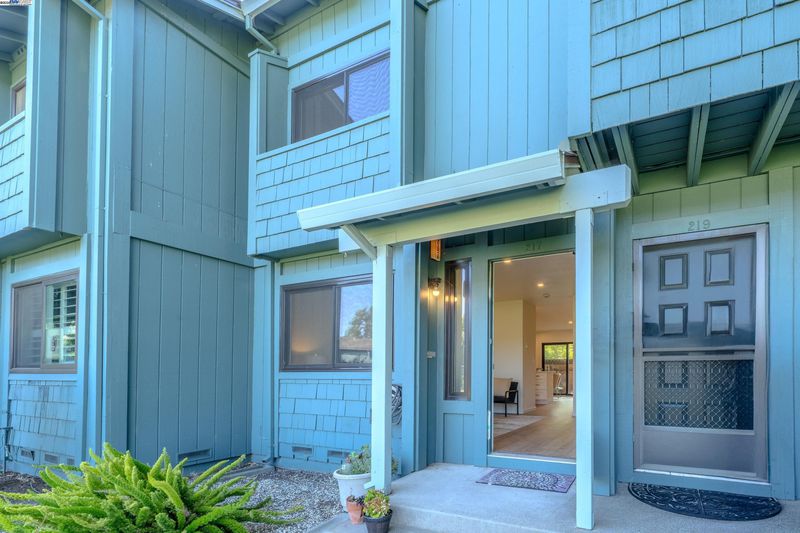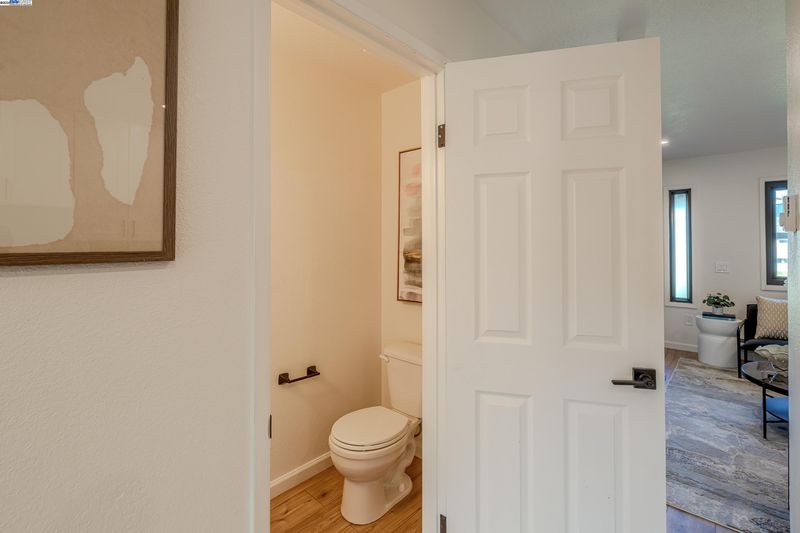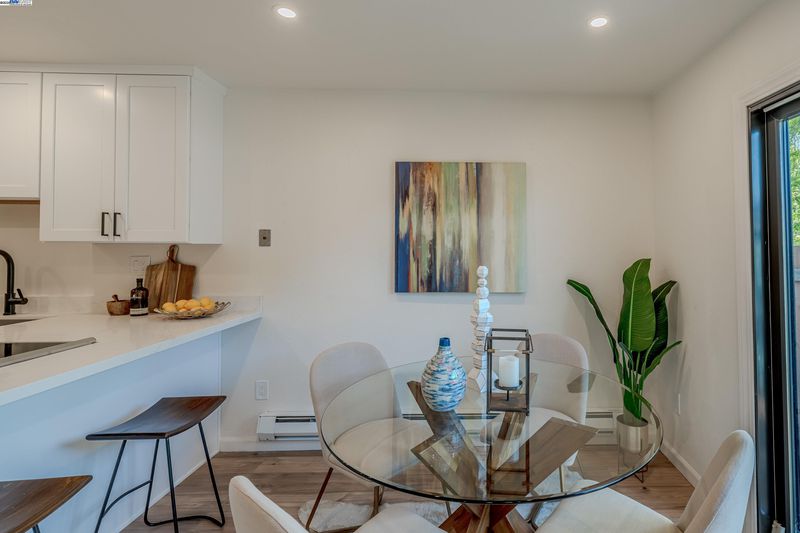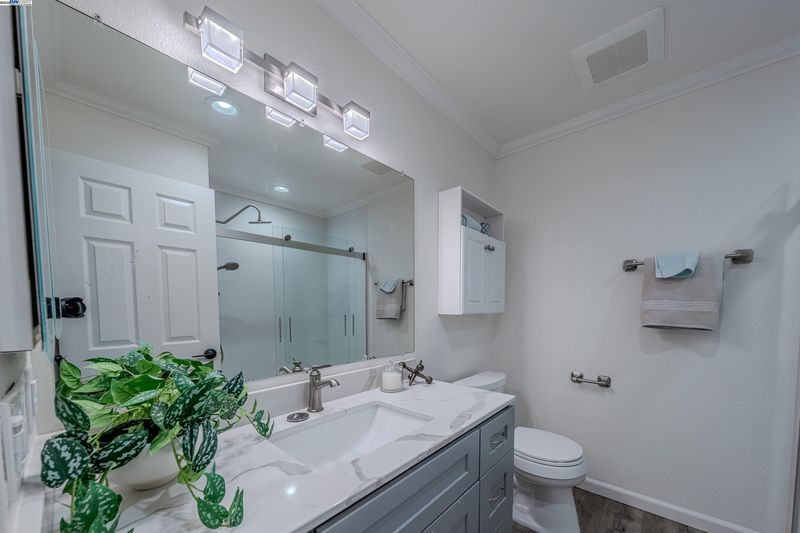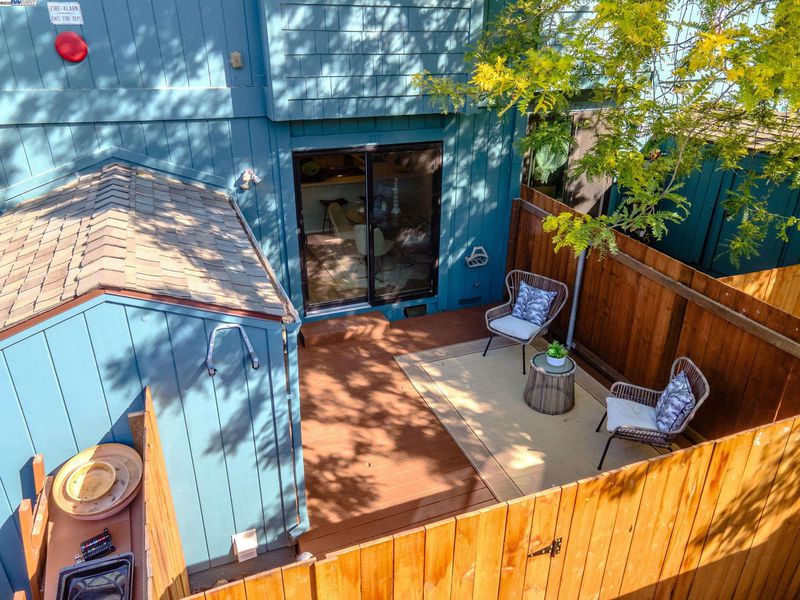
$389,000
985
SQ FT
$395
SQ/FT
217 College View Dr
@ Southwest Blvd - Rohnert Park
- 2 Bed
- 1.5 (1/1) Bath
- 0 Park
- 985 sqft
- Rohnert Park
-

-
Sun Jun 29, 1:30 pm - 4:00 pm
Open House!
Charming two story townhouse in desirable area. Property has been updated with new flooring, lighting & paint. Baths & kitchen also updated. Friendly family community & walking distance to 3 shopping centers. Sonoma State University is a 5 min drive while close to Observatory, Hunter Creek Trail & Crane Creek Regional Park. 2 bedrooms & 1.5 baths with living area & open eat-in kitchen & breakfast bar. Kitchen leads to outdoor patio deck & access gate to assigned parking area. Washer & dryer hookup in closet area of patio. Move-in ready with high walk score while touting a great school system. Great opportunity for first time buyer or investor.
- Current Status
- New
- Original Price
- $389,000
- List Price
- $389,000
- On Market Date
- Jun 25, 2025
- Property Type
- Townhouse
- D/N/S
- Rohnert Park
- Zip Code
- 94928
- MLS ID
- 41102702
- APN
- 143920055000
- Year Built
- 1979
- Stories in Building
- 2
- Possession
- Close Of Escrow, Immediate
- Data Source
- MAXEBRDI
- Origin MLS System
- BAY EAST
Sierra School of Sonoma County
Private 5-12 Special Education Program, Middle, High, Coed
Students: 25 Distance: 0.1mi
John Reed Primary School
Public K-2 Elementary
Students: 428 Distance: 0.4mi
Waldo Rohnert Intermediate School
Public 3-5 Elementary
Students: 239 Distance: 0.5mi
Technology Middle
Public 6-8
Students: 396 Distance: 0.5mi
New Directions Adolescent Services
Private 7-12 Special Education, Secondary, Coed
Students: 25 Distance: 0.6mi
Rancho Bodega School
Private 9-12 Secondary, Coed
Students: 11 Distance: 0.7mi
- Bed
- 2
- Bath
- 1.5 (1/1)
- Parking
- 0
- Covered, Parking Spaces, Space Per Unit - 2, No Garage
- SQ FT
- 985
- SQ FT Source
- Assessor Auto-Fill
- Lot SQ FT
- 466.0
- Lot Acres
- 0.0107 Acres
- Pool Info
- In Ground, Fenced, Community
- Kitchen
- Dishwasher, Electric Range, Microwave, Refrigerator, Gas Water Heater, Breakfast Bar, Counter - Solid Surface, Eat-in Kitchen, Electric Range/Cooktop, Disposal, Updated Kitchen
- Cooling
- Ceiling Fan(s)
- Disclosures
- Nat Hazard Disclosure, Owner is Lic Real Est Agt, Disclosure Package Avail
- Entry Level
- 1
- Exterior Details
- Unit Faces Common Area
- Flooring
- Laminate, Carpet
- Foundation
- Fire Place
- None
- Heating
- Baseboard, Electric
- Laundry
- 220 Volt Outlet, Hookups Only, Laundry Closet
- Upper Level
- 2 Bedrooms, 1 Bath
- Main Level
- 0.5 Bath, Laundry Facility, Main Entry
- Possession
- Close Of Escrow, Immediate
- Architectural Style
- Contemporary
- Non-Master Bathroom Includes
- Solid Surface, Tile, Updated Baths
- Construction Status
- Existing
- Additional Miscellaneous Features
- Unit Faces Common Area
- Location
- Level, Landscaped
- Roof
- Composition Shingles
- Water and Sewer
- Public
- Fee
- $495
MLS and other Information regarding properties for sale as shown in Theo have been obtained from various sources such as sellers, public records, agents and other third parties. This information may relate to the condition of the property, permitted or unpermitted uses, zoning, square footage, lot size/acreage or other matters affecting value or desirability. Unless otherwise indicated in writing, neither brokers, agents nor Theo have verified, or will verify, such information. If any such information is important to buyer in determining whether to buy, the price to pay or intended use of the property, buyer is urged to conduct their own investigation with qualified professionals, satisfy themselves with respect to that information, and to rely solely on the results of that investigation.
School data provided by GreatSchools. School service boundaries are intended to be used as reference only. To verify enrollment eligibility for a property, contact the school directly.
