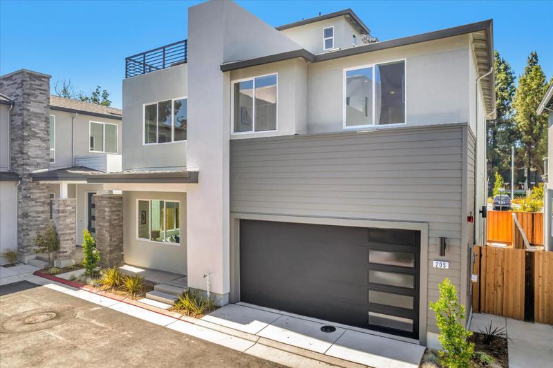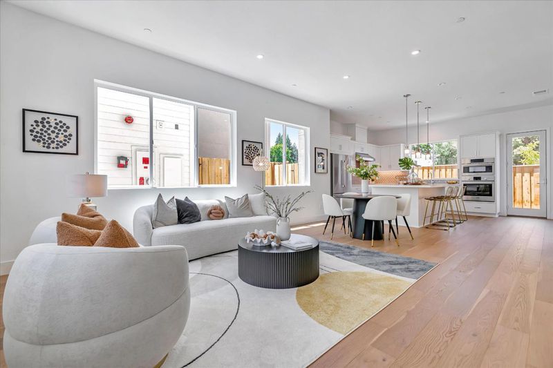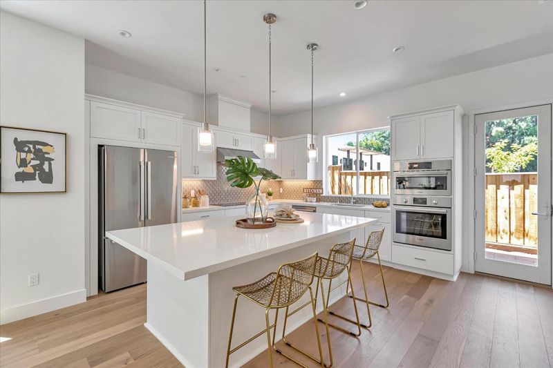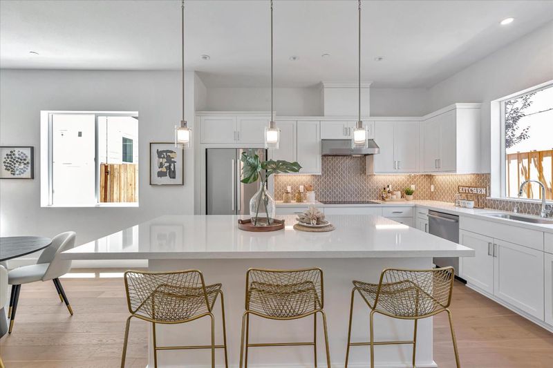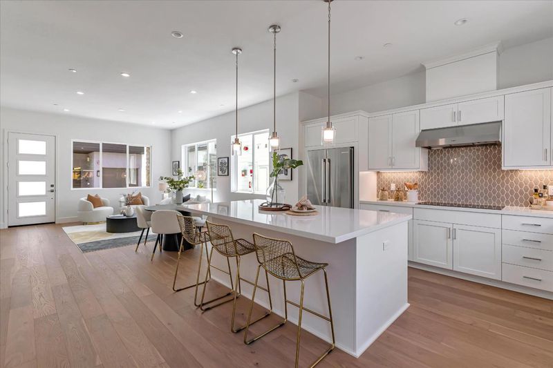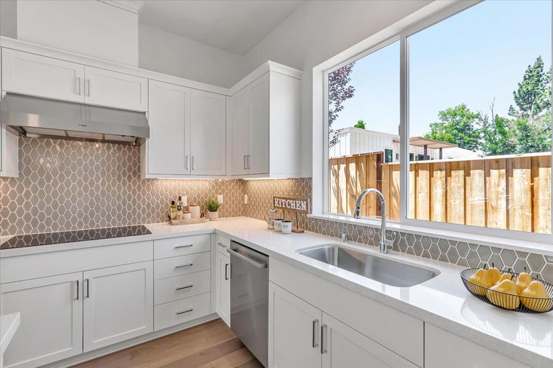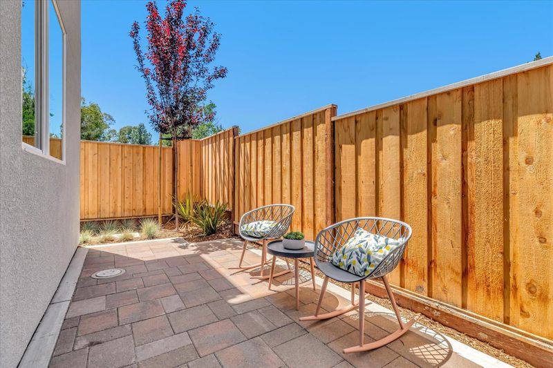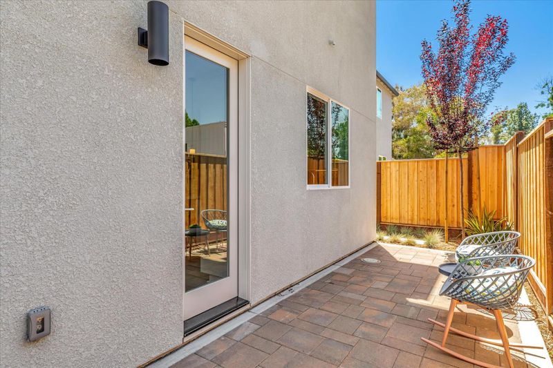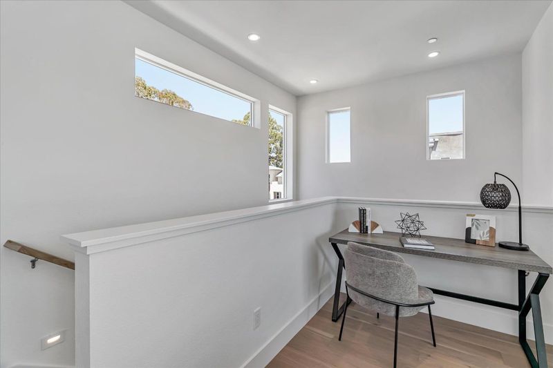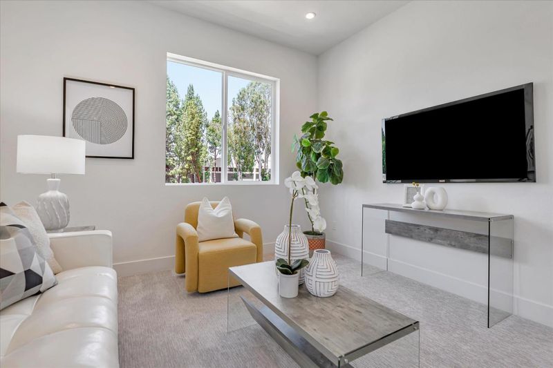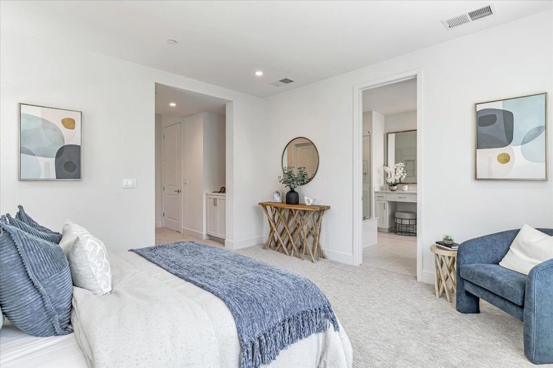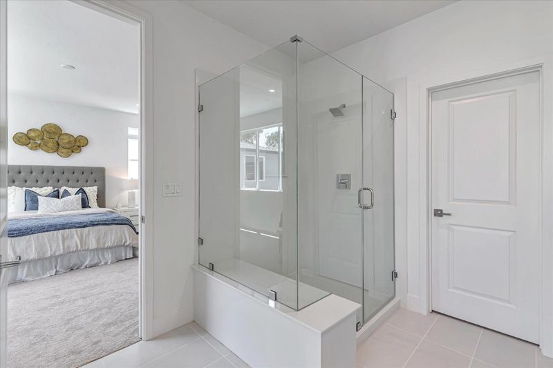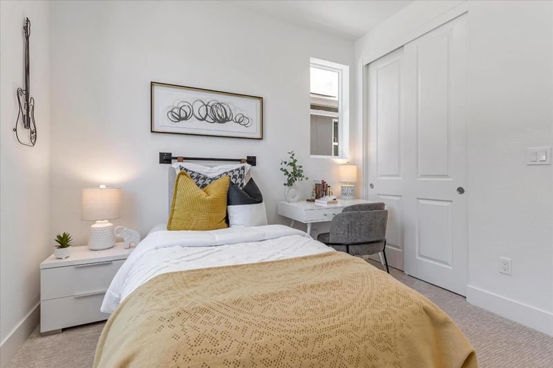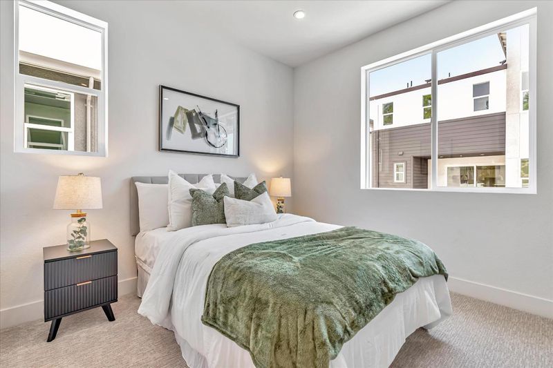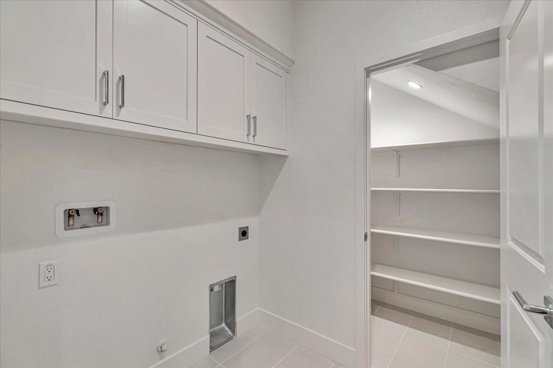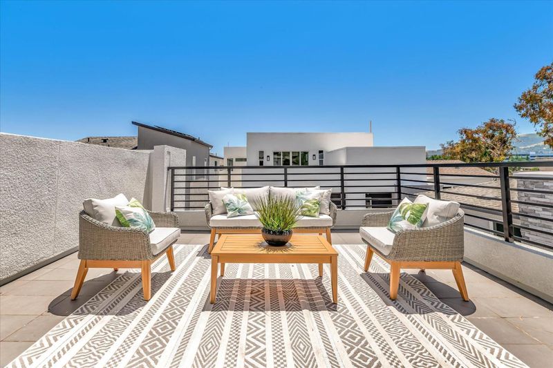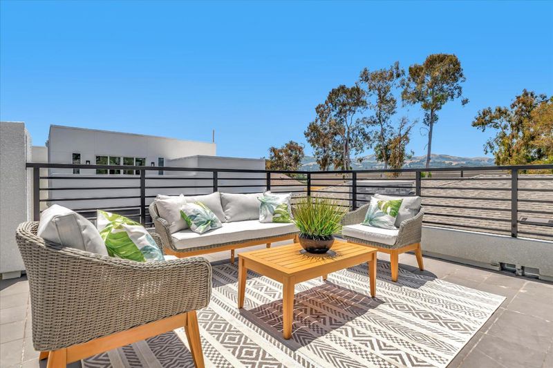
$1,938,000
2,710
SQ FT
$715
SQ/FT
326 Isabelline Court
@ Camino Ramon and Norris Canyon Road - 4400 - San Ramon, San Ramon
- 4 Bed
- 5 (4/1) Bath
- 2 Park
- 2,710 sqft
- SAN RAMON
-

Plan 3 Courts offers 4 bedrooms and 4 bathrooms with a side-by-side garage. The open layout includes a spacious kitchen on the first floor with a large island, dining area, and a first-floor bedroom perfect for guests or a home office. Enjoy a generous rooftop deck ideal for outdoor dining and relaxing. Solar panels can be leased or owned. Home is ready for move-in Feb/Mar 2026.Home is single-family detached, mapped as condominium. City Village by award-winning SummerHill Homes features 404 thoughtfully designed new homes in the heart of San Ramon. This vibrant community includes a 2-acre public park, walking and biking trails, seating areas, and a community barbecue. Located near the City Walk neighborhood and just under a mile from the lively City Center for shopping, dining, and entertainment. Residents enjoy easy access to the Iron Horse Trail, Bridges Golf Club, and nearby schools, transit, and workplaces perfect for todays connected lifestyle. Photos may include renderings and color schemes that vary by home.
- Days on Market
- 2 days
- Current Status
- Active
- Original Price
- $1,938,000
- List Price
- $1,938,000
- On Market Date
- Sep 29, 2025
- Property Type
- Single Family Home
- Area
- 4400 - San Ramon
- Zip Code
- 94583
- MLS ID
- ML82023222
- APN
- 214-020-087-0-164
- Year Built
- 2025
- Stories in Building
- 3
- Possession
- Unavailable
- Data Source
- MLSL
- Origin MLS System
- MLSListings, Inc.
Iron Horse Middle School
Public 6-8 Middle
Students: 1069 Distance: 0.4mi
Dorris-Eaton School, The
Private PK-8 Elementary, Coed
Students: 300 Distance: 0.4mi
Bollinger Canyon Elementary School
Public PK-5 Elementary
Students: 518 Distance: 0.8mi
Bella Vista Elementary
Public K-5
Students: 493 Distance: 1.0mi
CA Christian Academy
Private PK-2, 4-5 Elementary, Religious, Coed
Students: NA Distance: 1.2mi
Twin Creeks Elementary School
Public K-5 Elementary
Students: 557 Distance: 1.2mi
- Bed
- 4
- Bath
- 5 (4/1)
- Double Sinks, Full on Ground Floor, Half on Ground Floor, Primary - Oversized Tub, Stall Shower
- Parking
- 2
- Attached Garage, Electric Car Hookup, Guest / Visitor Parking
- SQ FT
- 2,710
- SQ FT Source
- Unavailable
- Lot SQ FT
- 2,459.0
- Lot Acres
- 0.056451 Acres
- Kitchen
- Cooktop - Electric, Countertop - Quartz, Exhaust Fan, Garbage Disposal, Hookups - Ice Maker, Island, Microwave, Oven - Electric, Oven Range - Built-In, Pantry
- Cooling
- Multi-Zone
- Dining Room
- Dining Area in Family Room
- Disclosures
- Natural Hazard Disclosure
- Family Room
- Kitchen / Family Room Combo
- Flooring
- Carpet, Tile, Wood
- Foundation
- Concrete Slab, Reinforced Concrete
- Heating
- Heat Pump, Solar
- Laundry
- Electricity Hookup (220V), In Utility Room, Upper Floor
- * Fee
- $140
- Name
- Helsing Group
- *Fee includes
- Insurance - Common Area
MLS and other Information regarding properties for sale as shown in Theo have been obtained from various sources such as sellers, public records, agents and other third parties. This information may relate to the condition of the property, permitted or unpermitted uses, zoning, square footage, lot size/acreage or other matters affecting value or desirability. Unless otherwise indicated in writing, neither brokers, agents nor Theo have verified, or will verify, such information. If any such information is important to buyer in determining whether to buy, the price to pay or intended use of the property, buyer is urged to conduct their own investigation with qualified professionals, satisfy themselves with respect to that information, and to rely solely on the results of that investigation.
School data provided by GreatSchools. School service boundaries are intended to be used as reference only. To verify enrollment eligibility for a property, contact the school directly.
