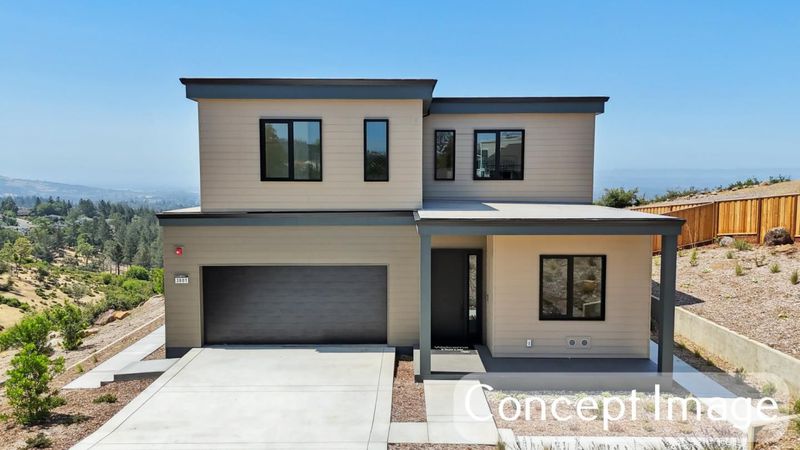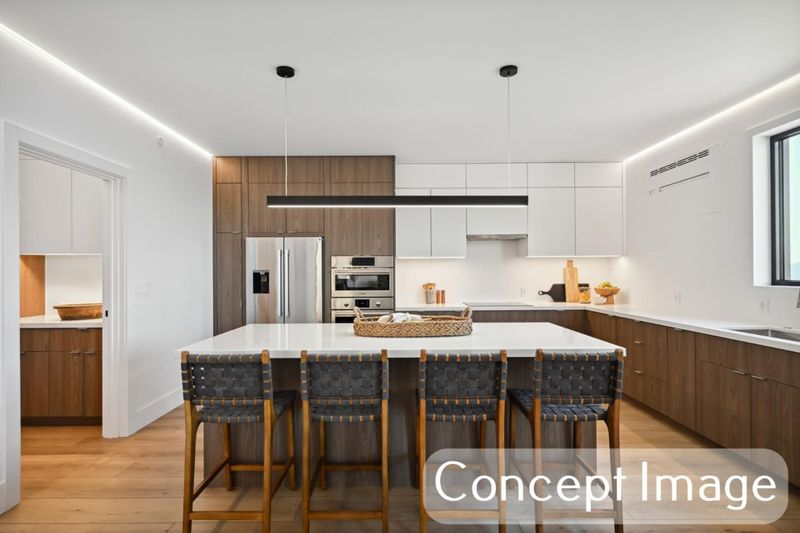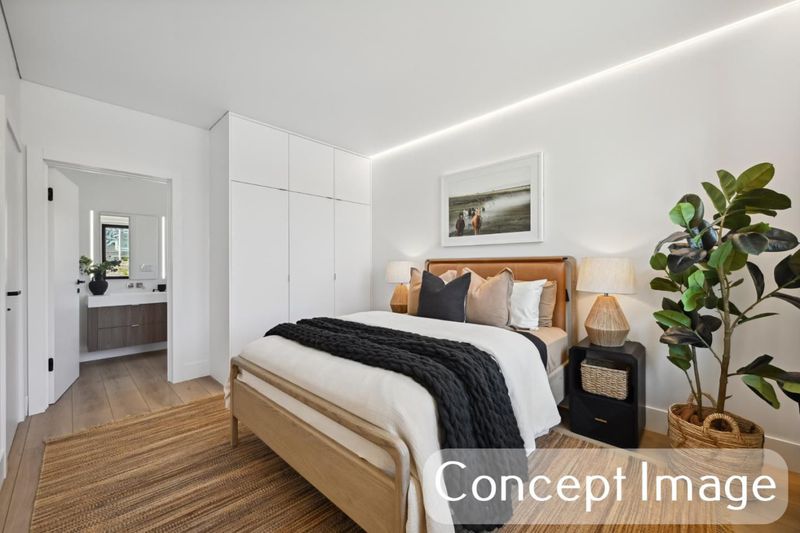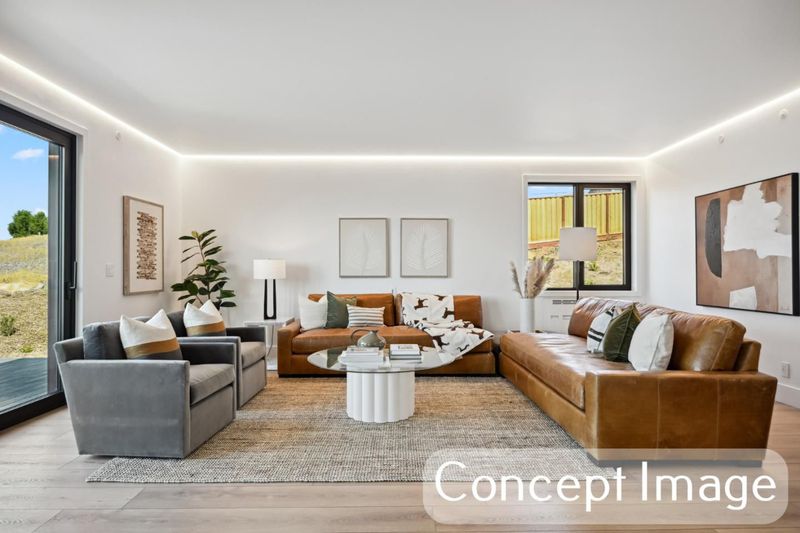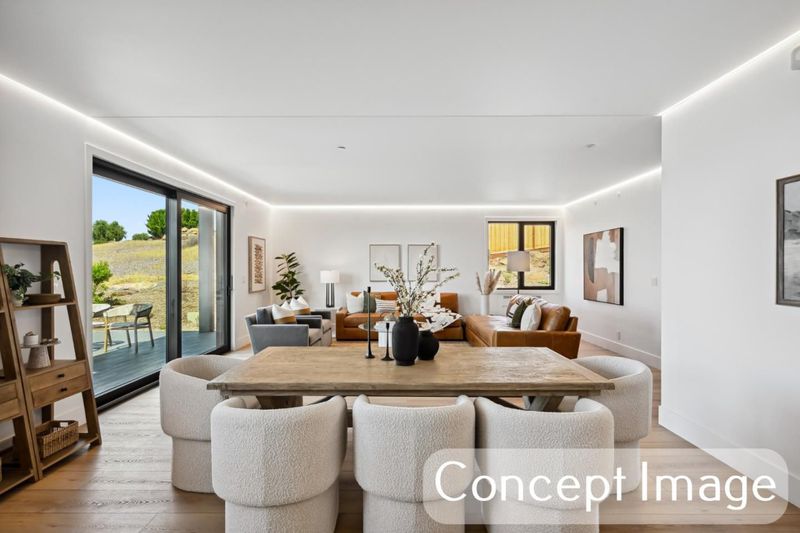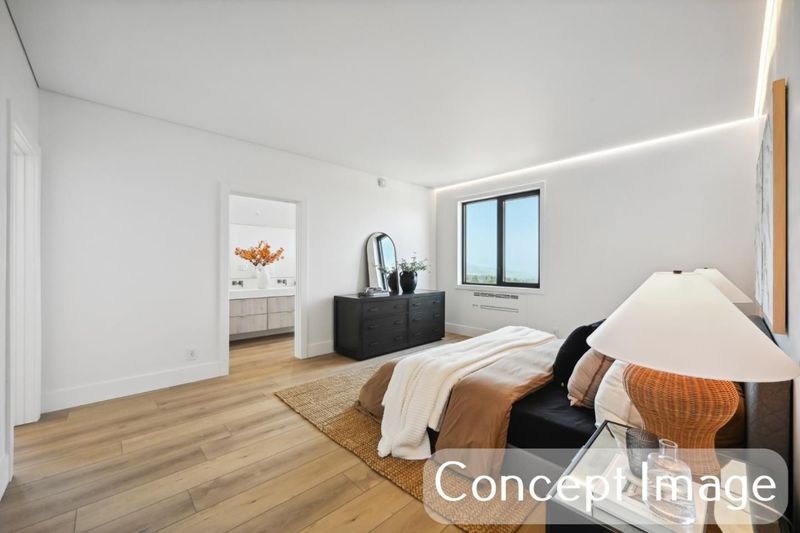
$2,600,000
2,948
SQ FT
$882
SQ/FT
5098 Trenary Way
@ Wayland Ave - 14 - Cambrian, San Jose
- 5 Bed
- 4 (3/1) Bath
- 2 Park
- 2,948 sqft
- SAN JOSE
-

Proudly introducing the second Veev home San Jose. Veev is a modern homebuilder redefining luxury and sustainability through cutting-edge technology and expert craftsmanship. Located on Trenary Way in a peaceful, established neighborhood with quick access to highways, local schools, nearby parks, and major shopping centers, this home offers the ideal blend of convenience and comfort. Premium features include High Performance Surface (HPS) walls and countertops, room-by-room HVAC control, solar panels, a Tesla Powerwall, tilt-and-turn windows, and adjustable LED lighting throughout. The chefs kitchen boasts a waterfall island, sleek European-style cabinetry, wine fridge, wall oven, and adjacent coffee bar. The open-concept layout seamlessly connects the kitchen to the dining and living areas, with broad sliding doors opening to a spacious outdoor retreat. Upstairs, a cozy family room offers added flexibility, while the primary suite impresses with a walk-in closet and spa-like en-suite bath. A dedicated laundry room and 2-car garage complete this thoughtfully designed home.
- Days on Market
- 3 days
- Current Status
- Active
- Original Price
- $2,600,000
- List Price
- $2,600,000
- On Market Date
- Jun 24, 2025
- Property Type
- Single Family Home
- Area
- 14 - Cambrian
- Zip Code
- 95118
- MLS ID
- ML82011715
- APN
- 569-34-041
- Year Built
- 2025
- Stories in Building
- 1
- Possession
- Unavailable
- Data Source
- MLSL
- Origin MLS System
- MLSListings, Inc.
Almaden Elementary School
Public K-5 Elementary
Students: 303 Distance: 0.2mi
Pine Hill School Second Start Learning D
Private 1-12 Special Education, Special Education Program, Combined Elementary And Secondary, Nonprofit
Students: 70 Distance: 0.3mi
The Learning Company & Academy
Private K Preschool Early Childhood Center, Elementary, Coed
Students: 5 Distance: 0.4mi
The Studio School
Private K-2 Coed
Students: 15 Distance: 0.4mi
Pioneer High School
Public 9-12 Secondary
Students: 1600 Distance: 0.5mi
John Muir Middle School
Public 6-8 Middle
Students: 1064 Distance: 0.5mi
- Bed
- 5
- Bath
- 4 (3/1)
- Double Sinks, Full on Ground Floor, Half on Ground Floor, Primary - Stall Shower(s), Shower over Tub - 1, Stall Shower - 2+
- Parking
- 2
- Attached Garage
- SQ FT
- 2,948
- SQ FT Source
- Unavailable
- Lot SQ FT
- 6,732.0
- Lot Acres
- 0.154545 Acres
- Kitchen
- Countertop - Solid Surface / Corian, Dishwasher, Garbage Disposal, Island, Microwave, Oven - Built-In, Pantry, Refrigerator, Wine Refrigerator
- Cooling
- Window / Wall Unit
- Dining Room
- Dining Area in Living Room
- Disclosures
- Natural Hazard Disclosure
- Family Room
- No Family Room
- Foundation
- Other
- Heating
- Individual Room Controls
- Laundry
- Inside, Upper Floor
- Fee
- Unavailable
MLS and other Information regarding properties for sale as shown in Theo have been obtained from various sources such as sellers, public records, agents and other third parties. This information may relate to the condition of the property, permitted or unpermitted uses, zoning, square footage, lot size/acreage or other matters affecting value or desirability. Unless otherwise indicated in writing, neither brokers, agents nor Theo have verified, or will verify, such information. If any such information is important to buyer in determining whether to buy, the price to pay or intended use of the property, buyer is urged to conduct their own investigation with qualified professionals, satisfy themselves with respect to that information, and to rely solely on the results of that investigation.
School data provided by GreatSchools. School service boundaries are intended to be used as reference only. To verify enrollment eligibility for a property, contact the school directly.
