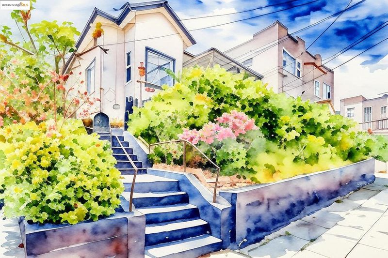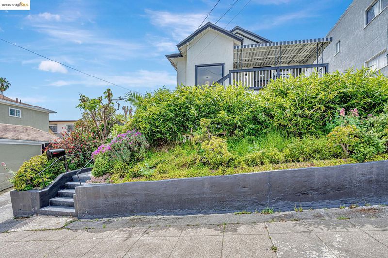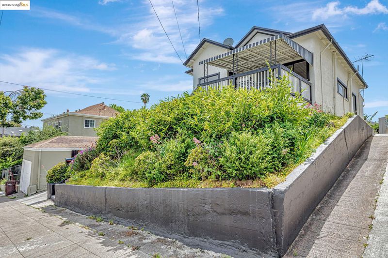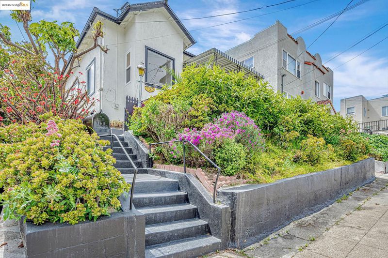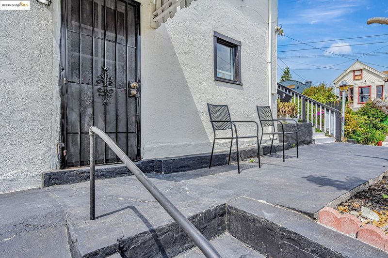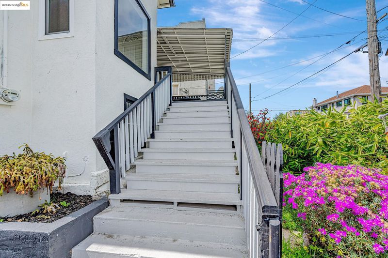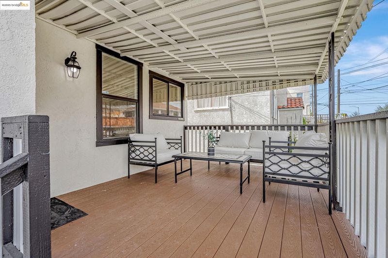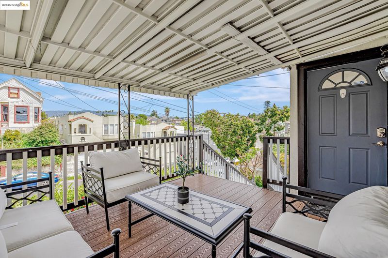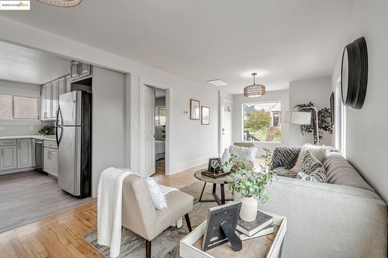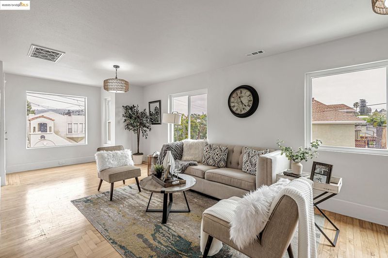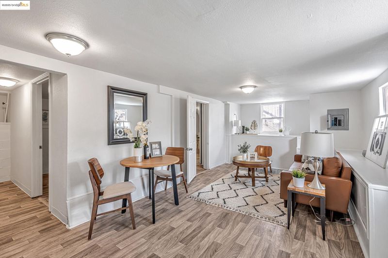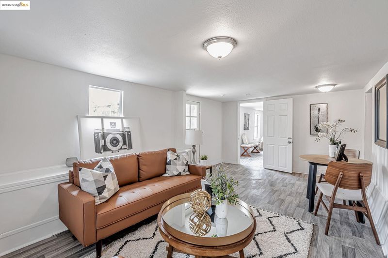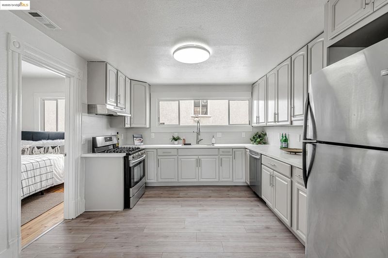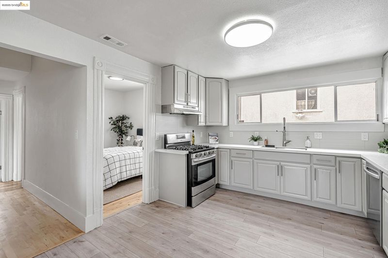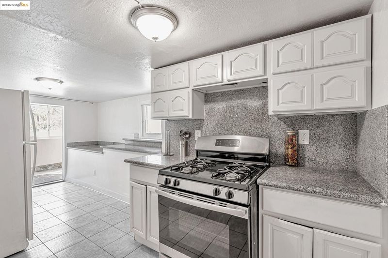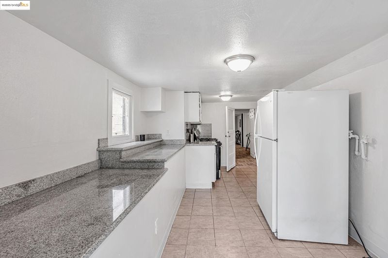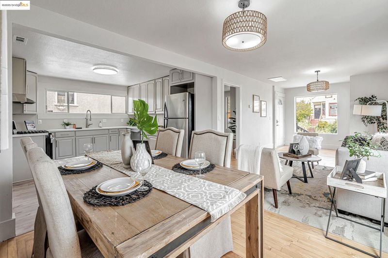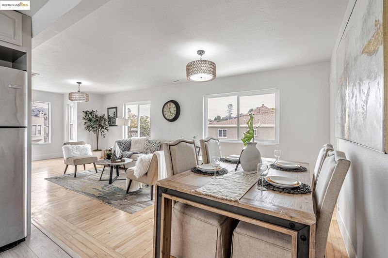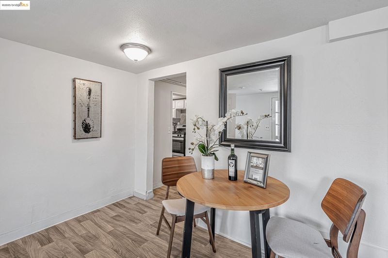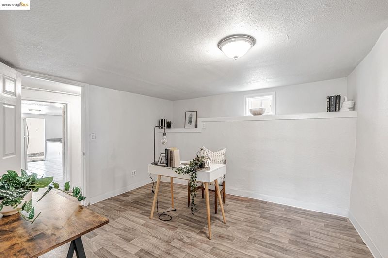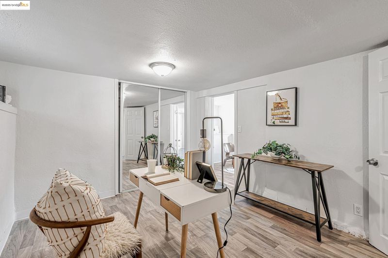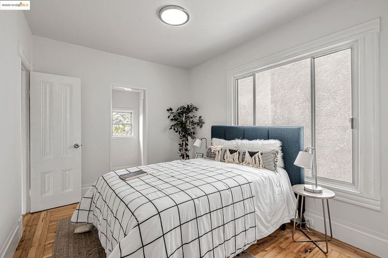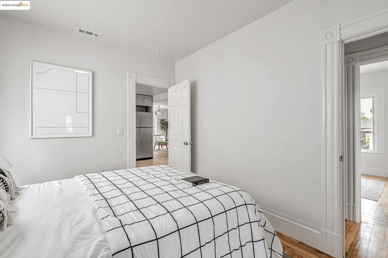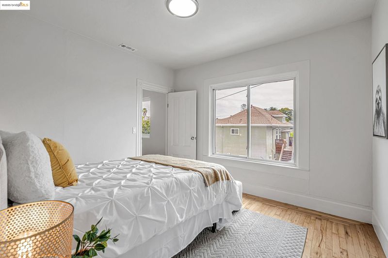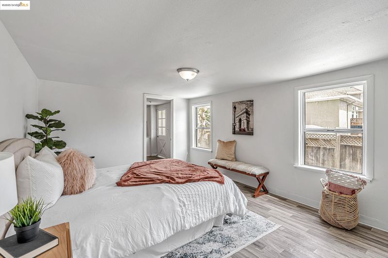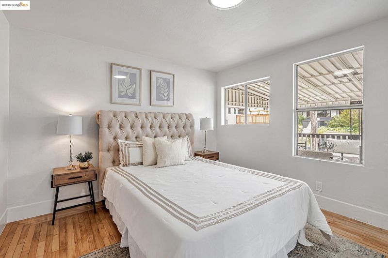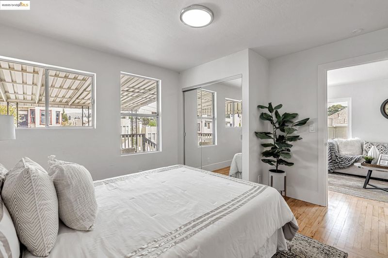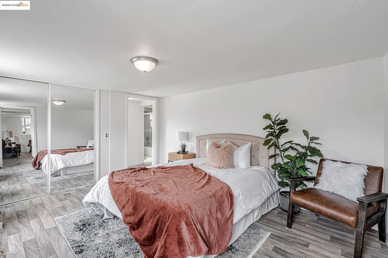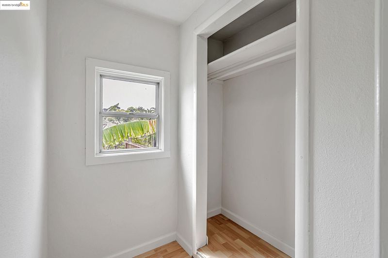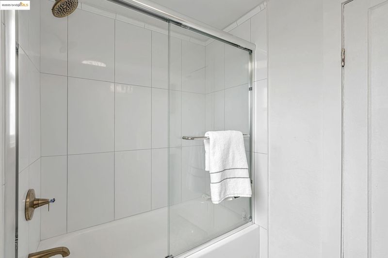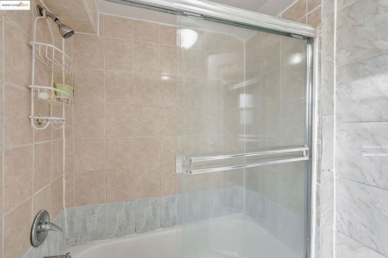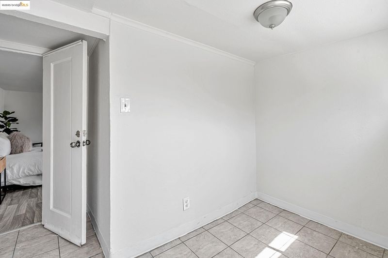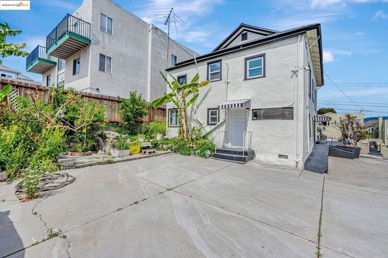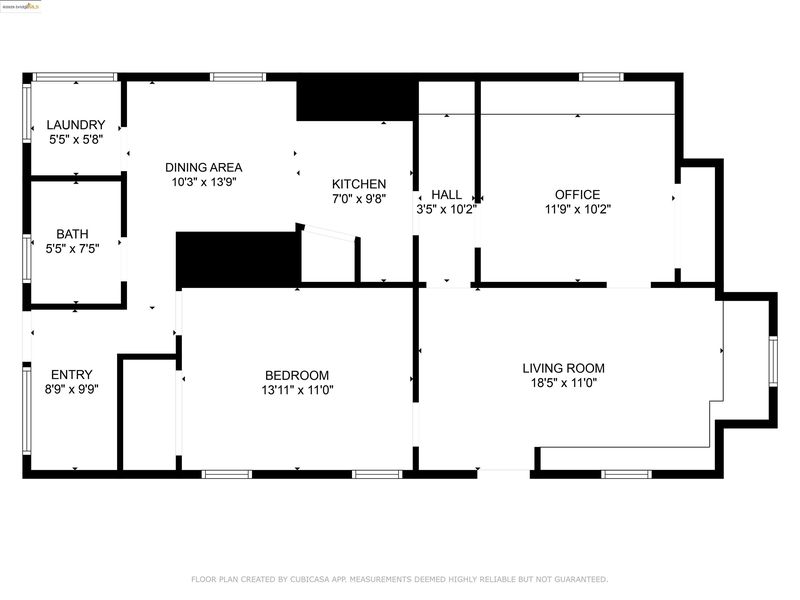
$699,000
1,559
SQ FT
$448
SQ/FT
725 E 21St St
@ 7th ave - Ivy Hill, Oakland
- 5 Bed
- 2 Bath
- 0 Park
- 1,559 sqft
- Oakland
-

-
Sat Oct 4, 1:00 pm - 3:30 pm
Open House!
-
Sun Oct 5, 1:30 pm - 4:00 pm
Open House!
Up to $47000 Grant! Historic Charm Meets Modern Living in Ivy Hill. Discover the perfect blend of classic character and contemporary updates in this beautifully renovated home, ideally located in Oakland’s desirable Ivy Hill neighborhood. Perched on an elevated 5,000 sq ft lot, this 5-bedroom, 2-bathroom residence offers 1,559 SQFT + finished lower level. 3/1 upper & 2/1 lower. Flexible layouts for all. Step inside to an inviting open-concept living and dining area, highlighted by newly refinished hardwood floors and fresh interior and exterior paint that create a bright, welcoming ambiance. The fully remodeled kitchen featuring sleek stainless steel appliances, custom cabinetry, and stylish modern fixtures. The home’s two bathrooms have been tastefully updated, including a convenient Jack-and-Jill layout for added functionality. Downstairs, offers incredible flexibility-ideal for a home office, gym, guest suite, or future rental opportunity. Outside, the spacious lot offers room to grow, with the potential to add an Accessory Dwelling Unit (ADU), create an urban garden, or simply enjoy the ample outdoor space. Generous off-street parking in the large concrete pad makes daily living and entertaining easy All of this, just minutes from Lake Merritt, BART, cafes, & grocery stores.
- Current Status
- Active
- Original Price
- $699,000
- List Price
- $699,000
- On Market Date
- Sep 27, 2025
- Property Type
- Detached
- D/N/S
- Ivy Hill
- Zip Code
- 94606
- MLS ID
- 41113022
- APN
- 212723
- Year Built
- 1880
- Stories in Building
- 2
- Possession
- Close Of Escrow
- Data Source
- MAXEBRDI
- Origin MLS System
- Bridge AOR
Franklin Elementary School
Public K-5 Elementary
Students: 653 Distance: 0.4mi
Cleveland Elementary School
Public K-5 Elementary
Students: 404 Distance: 0.4mi
Neighborhood Centers Adult Education
Public n/a Adult Education
Students: NA Distance: 0.4mi
Bella Vista Elementary School
Public K-5 Elementary, Coed
Students: 469 Distance: 0.5mi
St. Anthony School
Private K-8 Elementary, Religious, Coed
Students: 206 Distance: 0.6mi
La Escuelita Elementary School
Public K-8 Elementary
Students: 406 Distance: 0.7mi
- Bed
- 5
- Bath
- 2
- Parking
- 0
- Off Street
- SQ FT
- 1,559
- SQ FT Source
- Other
- Lot SQ FT
- 5,000.0
- Lot Acres
- 0.12 Acres
- Pool Info
- None
- Kitchen
- Gas Range, Microwave, Gas Water Heater, Stone Counters, Gas Range/Cooktop
- Cooling
- None
- Disclosures
- Disclosure Package Avail
- Entry Level
- Exterior Details
- Back Yard
- Flooring
- Hardwood, Vinyl
- Foundation
- Fire Place
- None
- Heating
- Forced Air
- Laundry
- Hookups Only
- Upper Level
- 3 Bedrooms, 1 Bath
- Main Level
- 2 Bedrooms, 1 Bath
- Possession
- Close Of Escrow
- Architectural Style
- Craftsman
- Construction Status
- Existing
- Additional Miscellaneous Features
- Back Yard
- Location
- Premium Lot, Back Yard
- Roof
- Composition Shingles
- Fee
- Unavailable
MLS and other Information regarding properties for sale as shown in Theo have been obtained from various sources such as sellers, public records, agents and other third parties. This information may relate to the condition of the property, permitted or unpermitted uses, zoning, square footage, lot size/acreage or other matters affecting value or desirability. Unless otherwise indicated in writing, neither brokers, agents nor Theo have verified, or will verify, such information. If any such information is important to buyer in determining whether to buy, the price to pay or intended use of the property, buyer is urged to conduct their own investigation with qualified professionals, satisfy themselves with respect to that information, and to rely solely on the results of that investigation.
School data provided by GreatSchools. School service boundaries are intended to be used as reference only. To verify enrollment eligibility for a property, contact the school directly.
