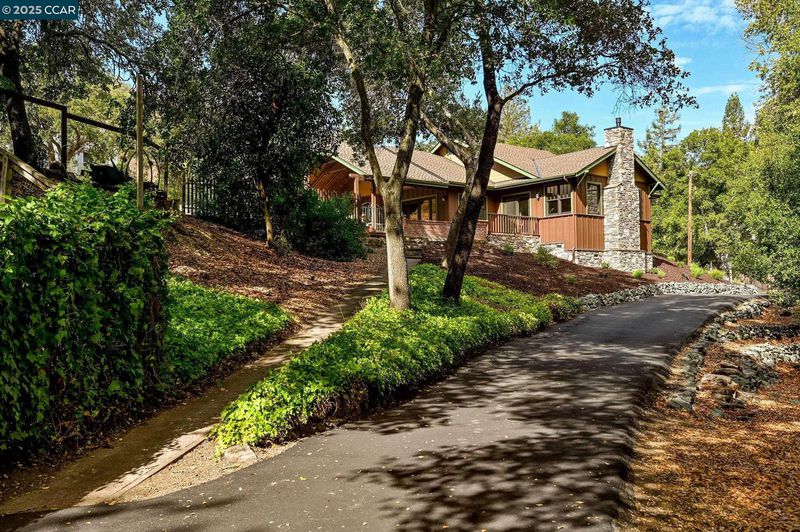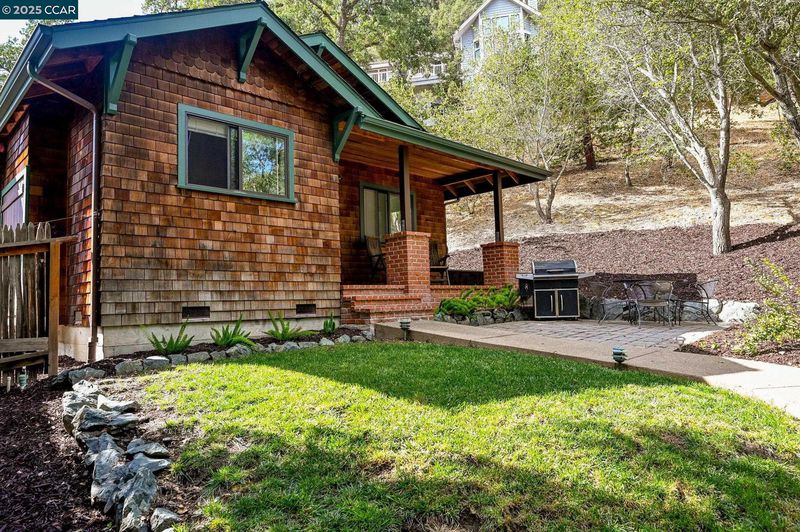
$3,995,000
4,558
SQ FT
$876
SQ/FT
261 Castle Hill Ranch Rd
@ Saddle Rd - Tice Valley, Walnut Creek
- 6 Bed
- 4.5 (4/1) Bath
- 10 Park
- 4,558 sqft
- Walnut Creek
-

Welcome to this stunning country estate, nestled on 1.28 acres in the serene Tice Valley area of Walnut Creek. This enchanting property is just minutes from downtown. The main house, a true gem, boasts exquisite old-growth redwood finishes repurposed from the original Castle Hill Ranch House, which has not been on the market for 39 years. Featuring two spacious living areas, each equipped with its own kitchen, this flexible floor plan is perfect for multi-generational living or entertaining. The heart of the home exudes warmth and character with its craftsman details, providing an inviting atmosphere for family gatherings. In addition, the estate includes cottage featuring 2 bedrooms and 1 bath, complete with central heating and air conditioning, as well as in-unit laundry facilities. This charming cottage offers both comfort and independence, ideal for guests or extended family. For those with a passion for projects or need extra space, a spacious garage/shop area spans 2,030 sq ft, featuring 14' ceilings and a 12' tall door making it perfect for hobbies or extra storage. The property is service with 400 amps and 2 PG&E meters plus a non-potable water well. Embrace the tranquility of country living while being conveniently close to urban amenities.
- Current Status
- Active - Coming Soon
- Original Price
- $3,995,000
- List Price
- $3,995,000
- On Market Date
- Sep 26, 2025
- Property Type
- Detached
- D/N/S
- Tice Valley
- Zip Code
- 94595
- MLS ID
- 41112961
- APN
- 1884700103
- Year Built
- 1932
- Stories in Building
- 2
- Possession
- See Remarks
- Data Source
- MAXEBRDI
- Origin MLS System
- CONTRA COSTA
Acalanes Adult Education Center
Public n/a Adult Education
Students: NA Distance: 1.0mi
Murwood Elementary School
Public K-5 Elementary
Students: 366 Distance: 1.1mi
Acalanes Center For Independent Study
Public 9-12 Alternative
Students: 27 Distance: 1.1mi
Alamo Elementary School
Public K-5 Elementary
Students: 359 Distance: 1.4mi
Parkmead Elementary School
Public K-5 Elementary
Students: 423 Distance: 1.4mi
Las Lomas High School
Public 9-12 Secondary
Students: 1601 Distance: 1.4mi
- Bed
- 6
- Bath
- 4.5 (4/1)
- Parking
- 10
- Attached, Off Street, RV/Boat Parking, Side Yard Access, Workshop in Garage, Garage Door Opener, RV Garage Attached
- SQ FT
- 4,558
- SQ FT Source
- Builder
- Lot SQ FT
- 55,970.0
- Lot Acres
- 1.29 Acres
- Pool Info
- Possible Pool Site
- Kitchen
- Dishwasher, Gas Range, Plumbed For Ice Maker, Microwave, Range, Refrigerator, Dryer, Washer, Gas Water Heater, Tankless Water Heater, 220 Volt Outlet, Breakfast Bar, Stone Counters, Disposal, Gas Range/Cooktop, Ice Maker Hookup, Kitchen Island, Pantry, Range/Oven Built-in
- Cooling
- Central Air
- Disclosures
- Easements, Fire Hazard Area, Nat Hazard Disclosure, Owner is Lic Real Est Agt, Rent Control
- Entry Level
- Exterior Details
- Garden, Back Yard, Front Yard, Garden/Play, Side Yard, Low Maintenance
- Flooring
- Hardwood, Laminate, Tile, Carpet
- Foundation
- Fire Place
- Gas, Living Room
- Heating
- Zoned, Natural Gas
- Laundry
- 220 Volt Outlet, Dryer, Gas Dryer Hookup, Laundry Room, Washer
- Upper Level
- 3 Bedrooms, 2 Baths, Primary Bedrm Suite - 1, Main Entry
- Main Level
- 1 Bedroom, 1 Bath, Laundry Facility, No Steps to Entry
- Possession
- See Remarks
- Architectural Style
- Craftsman
- Construction Status
- Existing
- Additional Miscellaneous Features
- Garden, Back Yard, Front Yard, Garden/Play, Side Yard, Low Maintenance
- Location
- 2 Houses / 1 Lot, Cul-De-Sac, Irregular Lot, Level, Back Yard, Front Yard, Landscaped, Paved
- Roof
- Composition Shingles
- Water and Sewer
- Public, Well - Agricultural
- Fee
- Unavailable
MLS and other Information regarding properties for sale as shown in Theo have been obtained from various sources such as sellers, public records, agents and other third parties. This information may relate to the condition of the property, permitted or unpermitted uses, zoning, square footage, lot size/acreage or other matters affecting value or desirability. Unless otherwise indicated in writing, neither brokers, agents nor Theo have verified, or will verify, such information. If any such information is important to buyer in determining whether to buy, the price to pay or intended use of the property, buyer is urged to conduct their own investigation with qualified professionals, satisfy themselves with respect to that information, and to rely solely on the results of that investigation.
School data provided by GreatSchools. School service boundaries are intended to be used as reference only. To verify enrollment eligibility for a property, contact the school directly.










