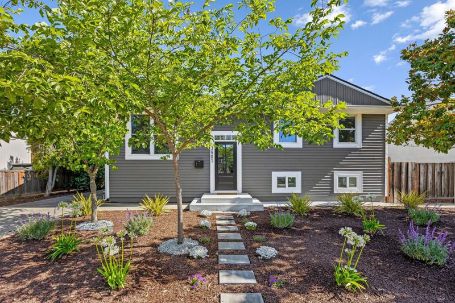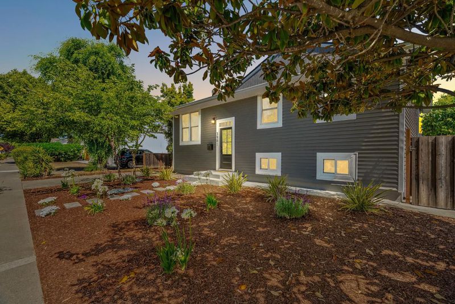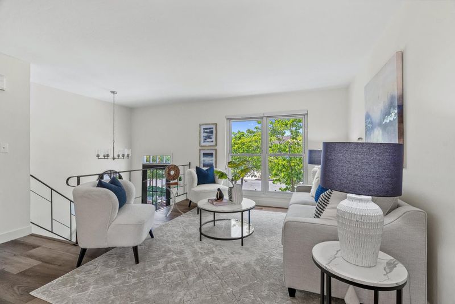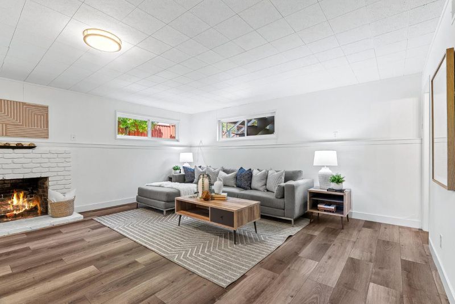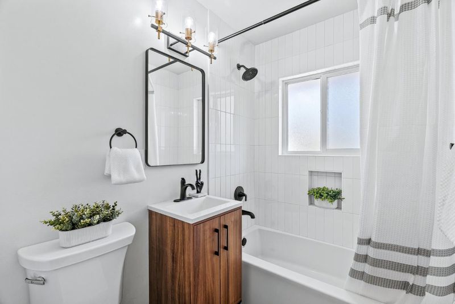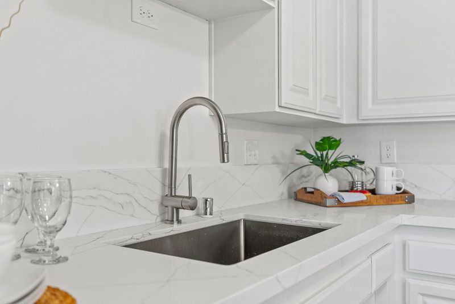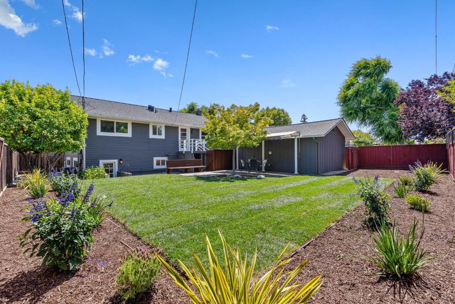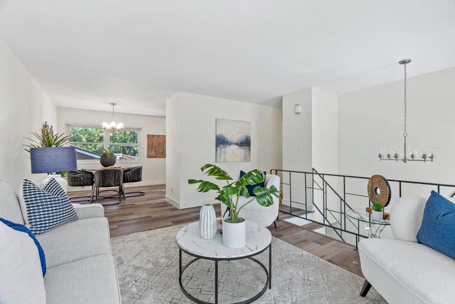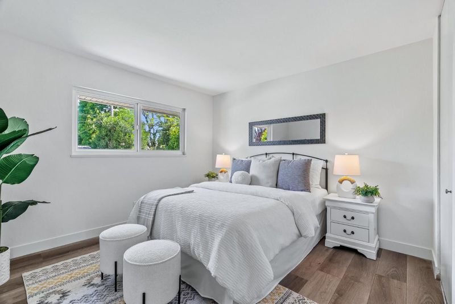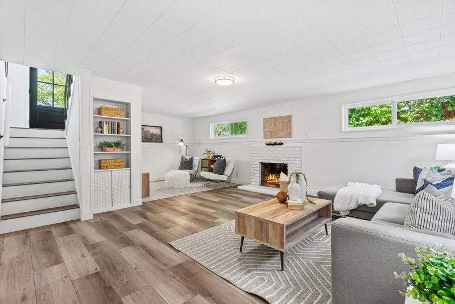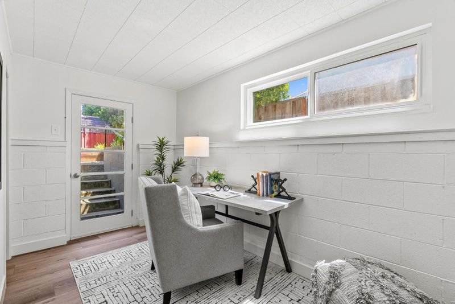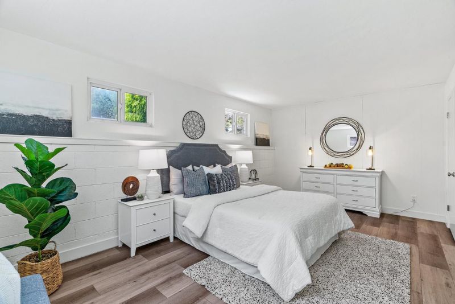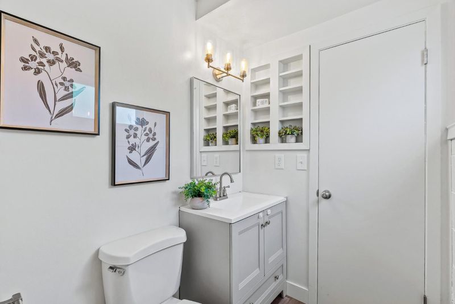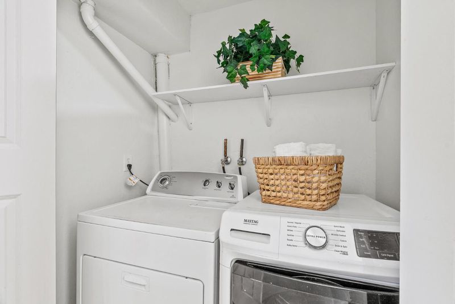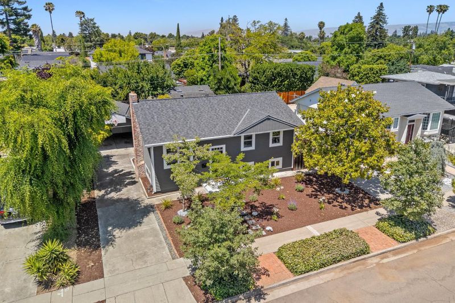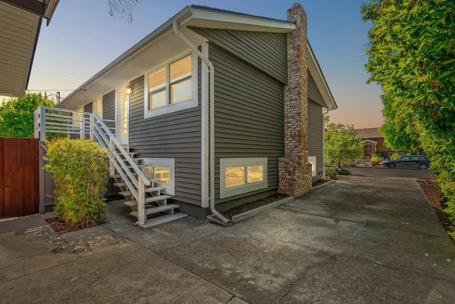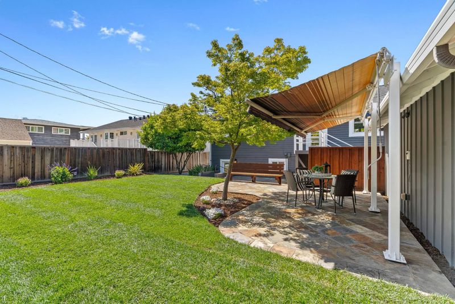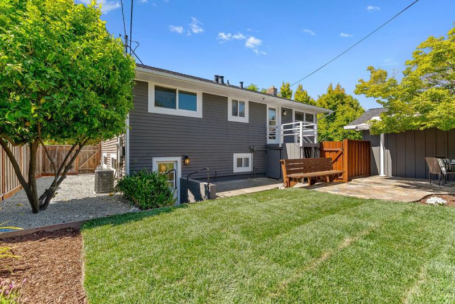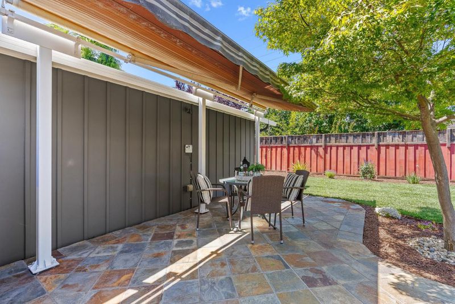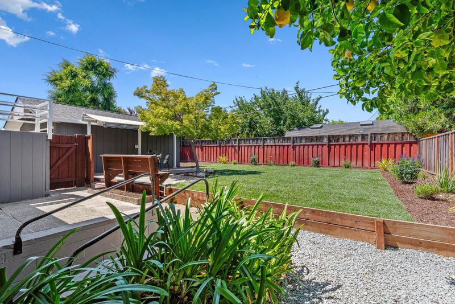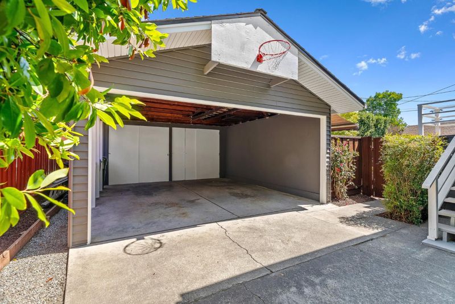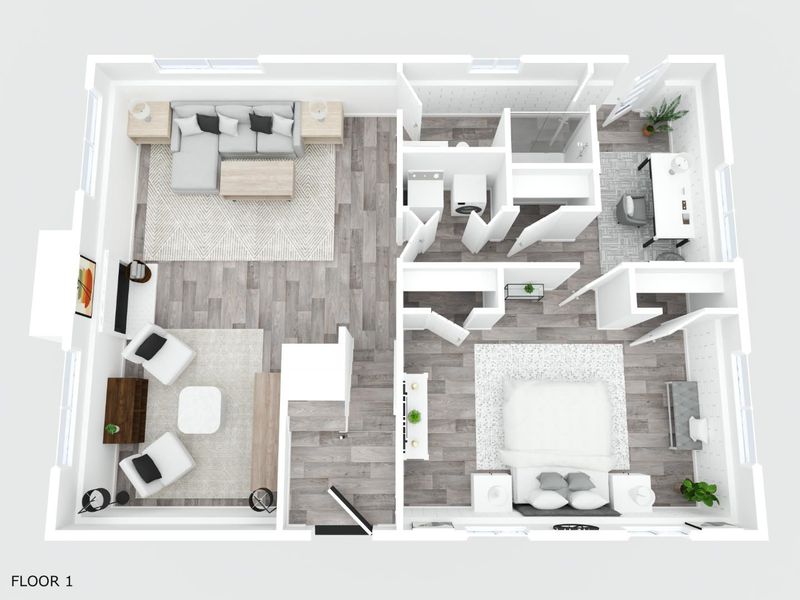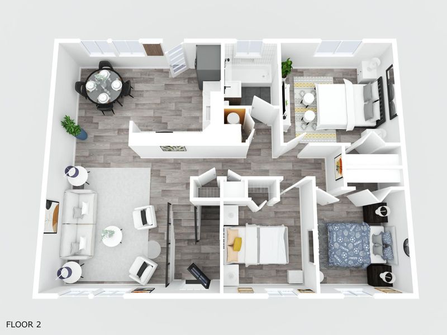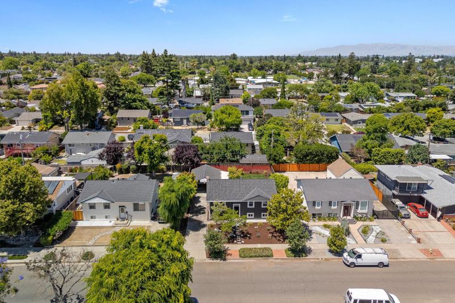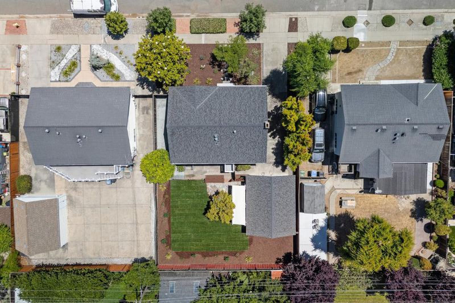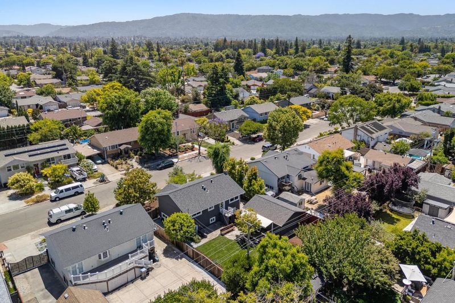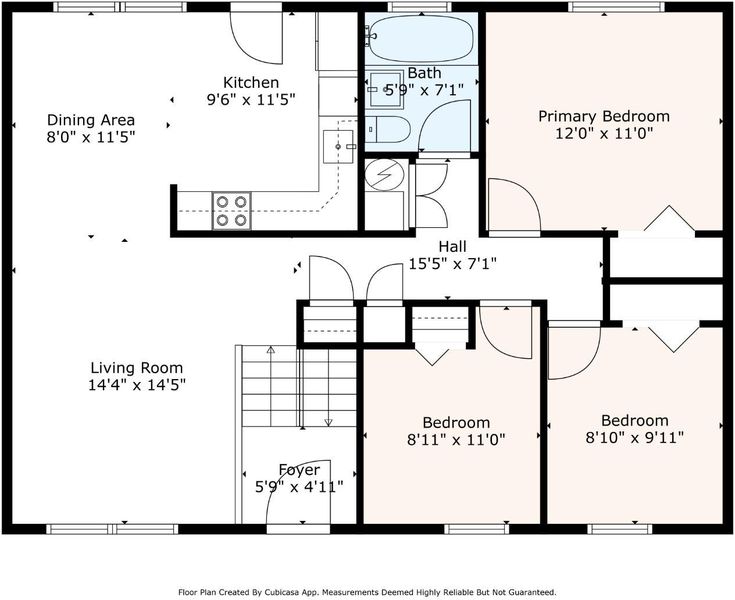
$1,929,000
1,924
SQ FT
$1,003
SQ/FT
3901 Bucknall Road
@ Via D'Este - 15 - Campbell, Campbell
- 4 Bed
- 2 Bath
- 6 Park
- 1,924 sqft
- CAMPBELL
-

-
Sat Jun 28, 1:00 pm - 4:00 pm
-
Sun Jun 29, 1:00 pm - 4:00 pm
Enjoy the Campbell lifestyle in one of the areas most sought after and established neighborhoods with this thoughtfully updated 4 bed, 2 bath home, built in 1961 with a clean and well planned 1924 square foot floorplan that blends comfort, charm, and modern upgrades. Set on a generous lot, it features a bright, open layout with fresh interior paint, newer laminate flooring, and an updated kitchen with sleek quartz counters. One bathroom has been stylishly remodeled with designer tile finishes, and both the brand new water heater and Nest thermostat add peace of mind. Central A/C and large windows keep the home comfortable and filled with natural light. The spacious backyard is freshly landscaped and ideal for barbecues, playtime, or quiet evenings. The unique split level layout offers a cozy downstairs living area with street level views, while upstairs provides a perfect perch to enjoy the neighborhood. Lovingly cared for by the same family for decades, this home has hosted countless gatherings with friends and family. The next owners will love making it their own with new traditions and special moments. All in a desirable neighborhood known for tree lined streets, friendly vibe, parks, top rated schools, shops, dining, and the lively Campbell Farmers Market on weekends.
- Days on Market
- 2 days
- Current Status
- Active
- Original Price
- $1,929,000
- List Price
- $1,929,000
- On Market Date
- Jun 24, 2025
- Property Type
- Single Family Home
- Area
- 15 - Campbell
- Zip Code
- 95008
- MLS ID
- ML82011404
- APN
- 404-04-031
- Year Built
- 1961
- Stories in Building
- 2
- Possession
- COE
- Data Source
- MLSL
- Origin MLS System
- MLSListings, Inc.
Campbell Christian School
Private PK-8 Elementary, Religious, Coed
Students: 350 Distance: 0.2mi
The Harker School Lower Division
Private K-6 Elementary, Coed
Students: NA Distance: 0.5mi
Centro Armonia School
Private K Elementary, Coed
Students: NA Distance: 0.6mi
West Valley Christian School
Private K-8 Elementary, Religious, Coed
Students: 25 Distance: 0.6mi
Springbridge International School
Private K-1
Students: 23 Distance: 0.6mi
Canyon Heights Academy
Private PK-8 Elementary, Religious, Nonprofit
Students: 270 Distance: 0.7mi
- Bed
- 4
- Bath
- 2
- Full on Ground Floor, Pass Through, Shower and Tub, Stall Shower, Tile, Updated Bath
- Parking
- 6
- Carport, Covered Parking
- SQ FT
- 1,924
- SQ FT Source
- Unavailable
- Lot SQ FT
- 6,400.0
- Lot Acres
- 0.146924 Acres
- Kitchen
- Cooktop - Electric, Countertop - Quartz, Dishwasher, Exhaust Fan, Garbage Disposal, Microwave, Oven - Electric, Refrigerator
- Cooling
- Central AC
- Dining Room
- Dining Area, Eat in Kitchen
- Disclosures
- Natural Hazard Disclosure
- Family Room
- Separate Family Room
- Flooring
- Laminate, Tile
- Foundation
- Concrete Slab
- Fire Place
- Wood Burning
- Heating
- Central Forced Air - Gas, Fireplace
- Laundry
- Dryer, Washer
- Possession
- COE
- Fee
- Unavailable
MLS and other Information regarding properties for sale as shown in Theo have been obtained from various sources such as sellers, public records, agents and other third parties. This information may relate to the condition of the property, permitted or unpermitted uses, zoning, square footage, lot size/acreage or other matters affecting value or desirability. Unless otherwise indicated in writing, neither brokers, agents nor Theo have verified, or will verify, such information. If any such information is important to buyer in determining whether to buy, the price to pay or intended use of the property, buyer is urged to conduct their own investigation with qualified professionals, satisfy themselves with respect to that information, and to rely solely on the results of that investigation.
School data provided by GreatSchools. School service boundaries are intended to be used as reference only. To verify enrollment eligibility for a property, contact the school directly.
