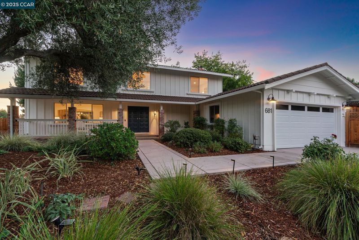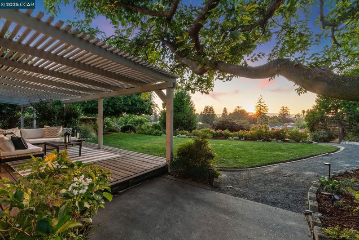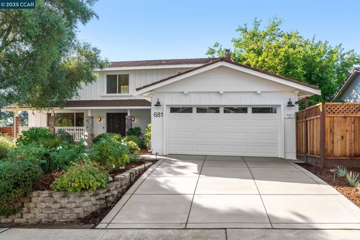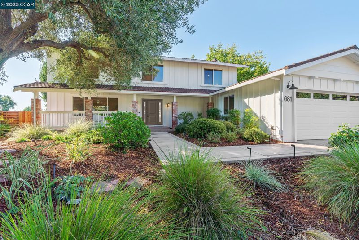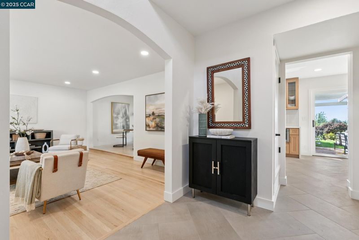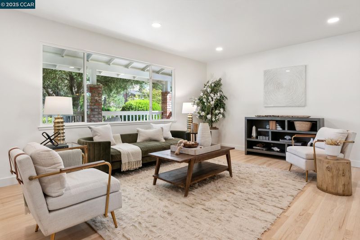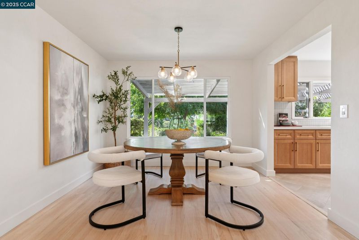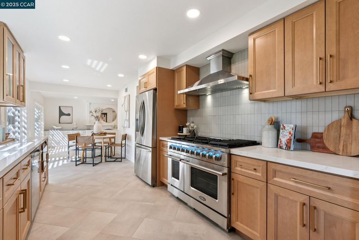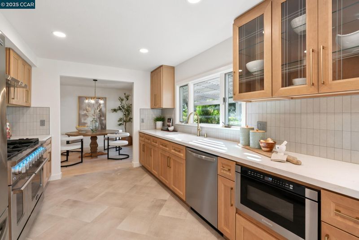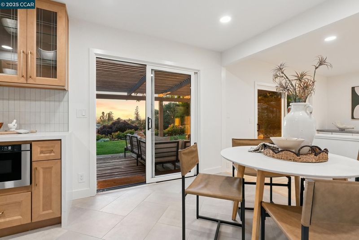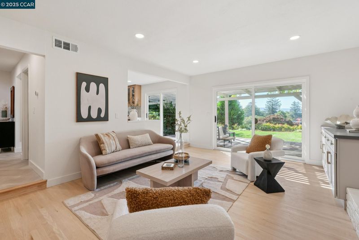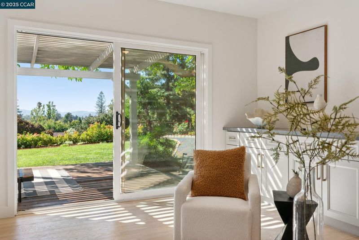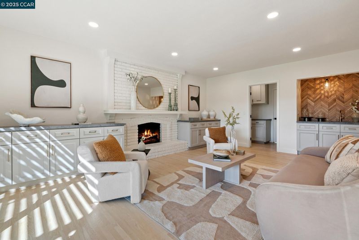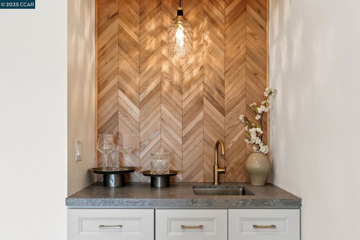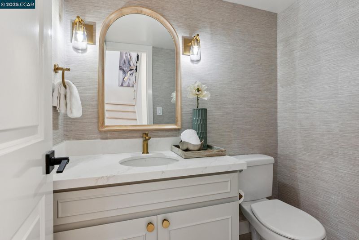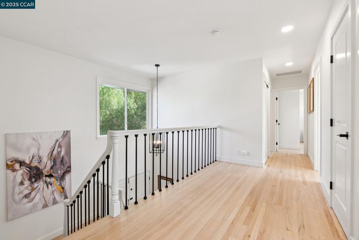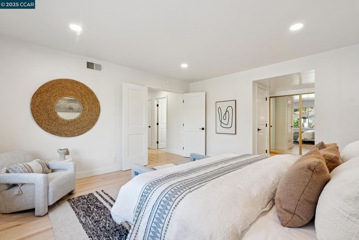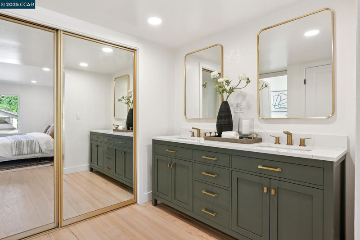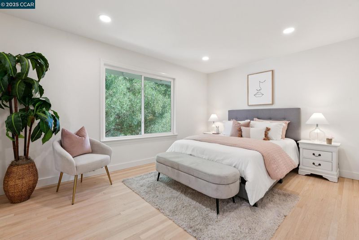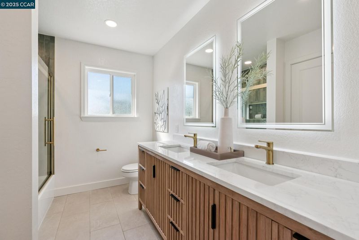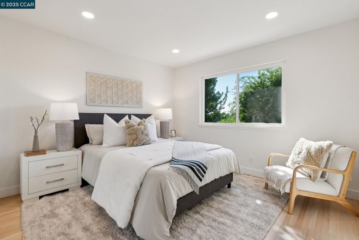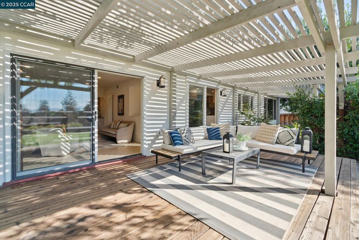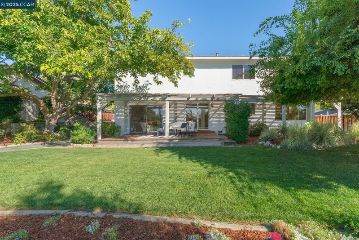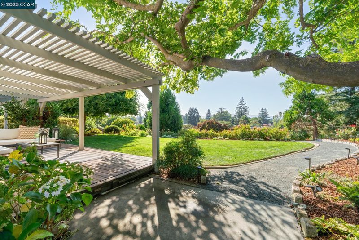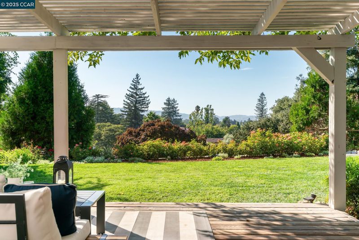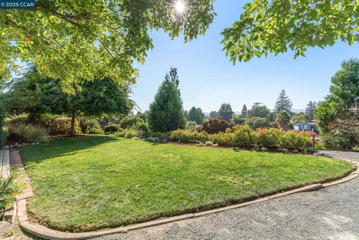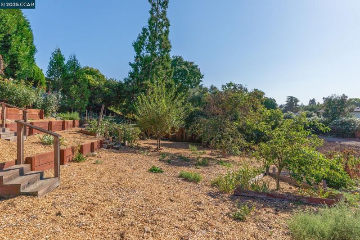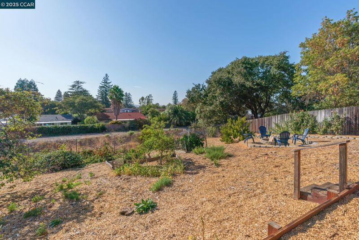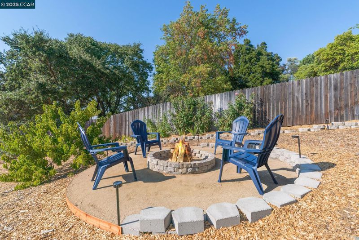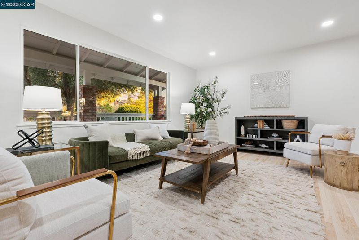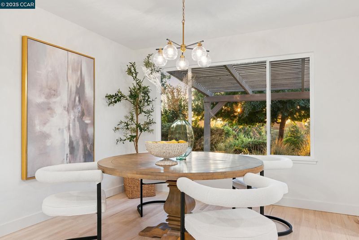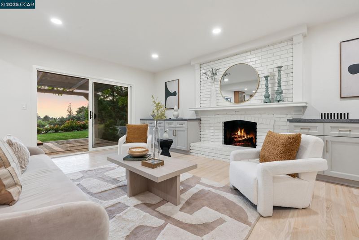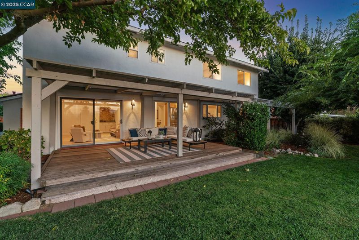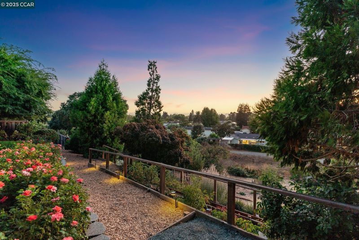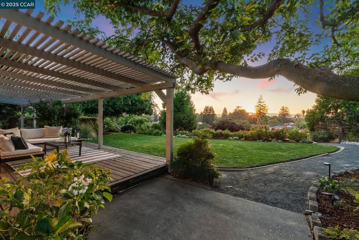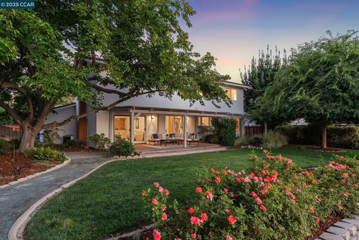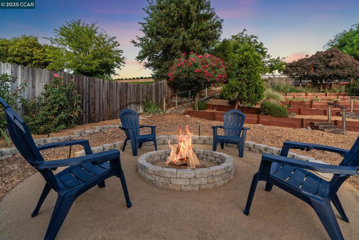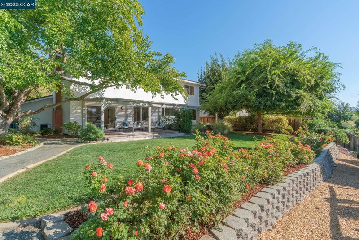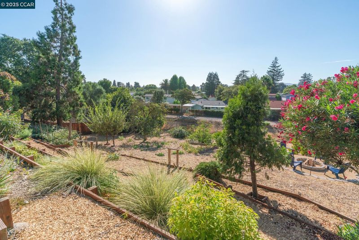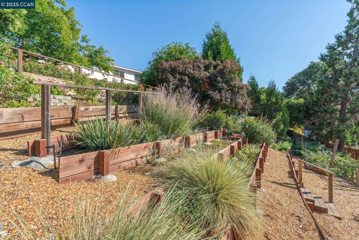
$1,750,000
2,422
SQ FT
$723
SQ/FT
681 Rock Oak Rd
@ Perada - The Woodlands, Walnut Creek
- 4 Bed
- 2.5 (2/1) Bath
- 2 Park
- 2,422 sqft
- Walnut Creek
-

Perched gracefully at the end of a peaceful cul-de-sac, 681 Rock Oak feels like a private retreat. From the moment you arrive, you’ll sense the quiet beauty of a home designed to capture both heart and horizon. With sweeping views of the rolling hills and front-row seats to breathtaking sunsets, every evening here is a masterpiece. Step inside and discover a space that has been beautifully reimagined—no detail overlooked, no corner untouched.Thoughtful updates flow throughout, blending modern elegance with warmth and comfort. Whether you’re entertaining under painted skies or enjoying a quiet morning with coffee, this home was made for moments that linger.Absolutely BEAUTIFUL Woodlands home with stunning curb appeal. freshly painted exterior, newly poured concrete driveway, and welcoming front porch with updated entry door set the stage. Inside, gleaming hardwood floors flow into a spacious living room filled with natural light and a spectacular dining area. The updated kitchen features new cabinetry, quartz counters, designer backsplash, and brand new stainless steel appliances, all opening to the backyard for seamless entertaining. Bathrooms w/ designer touches, extensive list of updates! Ideal location near Trails, Schools. Shopping, Dining and Woodlands Cabana Club.
- Current Status
- New
- Original Price
- $1,750,000
- List Price
- $1,750,000
- On Market Date
- Sep 26, 2025
- Property Type
- Detached
- D/N/S
- The Woodlands
- Zip Code
- 94598
- MLS ID
- 41112897
- APN
- 1343910129
- Year Built
- 1968
- Stories in Building
- 2
- Possession
- Close Of Escrow
- Data Source
- MAXEBRDI
- Origin MLS System
- CONTRA COSTA
Valle Verde Elementary School
Public K-5 Elementary
Students: 466 Distance: 0.4mi
Woodside Elementary School
Public K-5 Elementary
Students: 354 Distance: 0.5mi
Ygnacio Valley High School
Public 9-12 Secondary
Students: 1220 Distance: 0.8mi
Spectrum Center, Inc.-Ygnacio Campus
Private 9-12
Students: 9 Distance: 1.0mi
St. Francis Of Assisi
Private K-8 Elementary, Religious, Coed
Students: 299 Distance: 1.0mi
Contra Costa School Of Performing Arts
Charter 6-12
Students: 471 Distance: 1.0mi
- Bed
- 4
- Bath
- 2.5 (2/1)
- Parking
- 2
- Attached, Garage Door Opener
- SQ FT
- 2,422
- SQ FT Source
- Public Records
- Lot SQ FT
- 16,000.0
- Lot Acres
- 0.37 Acres
- Pool Info
- None
- Kitchen
- Dishwasher, Refrigerator, Breakfast Nook, Stone Counters, Eat-in Kitchen, Updated Kitchen
- Cooling
- Central Air
- Disclosures
- Owner is Lic Real Est Agt, Disclosure Package Avail
- Entry Level
- Exterior Details
- Back Yard, Front Yard, Garden/Play, Side Yard, Sprinklers Automatic
- Flooring
- Hardwood, Tile
- Foundation
- Fire Place
- Brick, Family Room
- Heating
- Forced Air
- Laundry
- Laundry Room
- Upper Level
- 4 Bedrooms, 2 Baths, Primary Bedrm Suite - 1
- Main Level
- 0.5 Bath, Laundry Facility, Main Entry
- Views
- City Lights, Hills, Panoramic
- Possession
- Close Of Escrow
- Basement
- Crawl Space
- Architectural Style
- Traditional
- Non-Master Bathroom Includes
- Tile, Updated Baths
- Construction Status
- Existing
- Additional Miscellaneous Features
- Back Yard, Front Yard, Garden/Play, Side Yard, Sprinklers Automatic
- Location
- Level, Premium Lot, Back Yard, Front Yard, Landscaped
- Roof
- Tile
- Water and Sewer
- Public
- Fee
- Unavailable
MLS and other Information regarding properties for sale as shown in Theo have been obtained from various sources such as sellers, public records, agents and other third parties. This information may relate to the condition of the property, permitted or unpermitted uses, zoning, square footage, lot size/acreage or other matters affecting value or desirability. Unless otherwise indicated in writing, neither brokers, agents nor Theo have verified, or will verify, such information. If any such information is important to buyer in determining whether to buy, the price to pay or intended use of the property, buyer is urged to conduct their own investigation with qualified professionals, satisfy themselves with respect to that information, and to rely solely on the results of that investigation.
School data provided by GreatSchools. School service boundaries are intended to be used as reference only. To verify enrollment eligibility for a property, contact the school directly.
