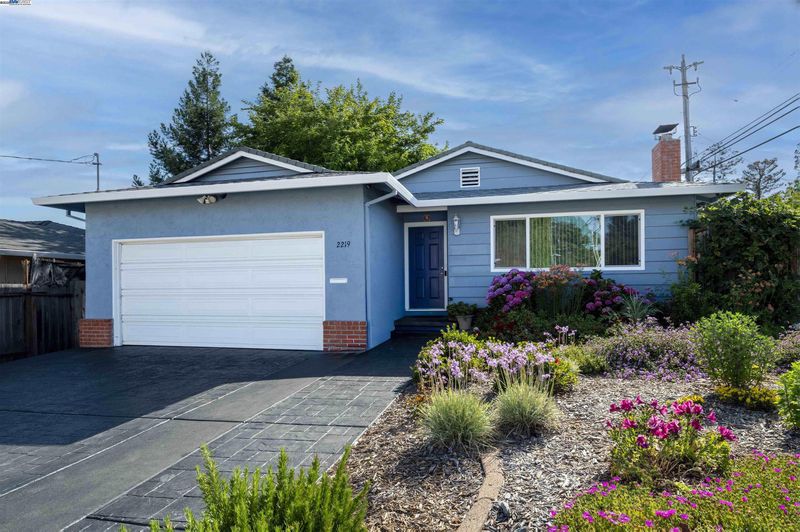
$819,000
1,310
SQ FT
$625
SQ/FT
2219 Dexter Way
@ D St. - Fairview, Hayward
- 3 Bed
- 2 Bath
- 2 Park
- 1,310 sqft
- Hayward
-

Discover this home with a fabulous front yard bursting with vibrant, drought tolerant landscaping. You will also enjoy the reinforced and recently stained stamped concrete driveway. Inside, the living room features a cozy wood burning fireplace while the guest bedrooms offer built-in shelving for added functionality. A separate den/office provides a perfect space for working from home or on creative projects. Dual paned windows throughout provide energy efficiency and comfort. The updated bathrooms, refreshed hardwood floors, and freshly painted interior add modern touches throughout the home. The primary bedroom suite includes a walk-in closet and stylishly updated bathroom with a sleek frameless shower. The open kitchen and dining area feature modern light fixtures and dimmable can lights. Step outside to a deck with brand new railing, a built-in bbq, and patio, great for entertaining. A dream for garden enthusiasts, the backyard boasts an assortment of fruit trees including avocado, Gala and Yellow Delicious apple, lime, orange, mandarin, Meyer and traditional lemon. The backyard also has marionberries, herbs, and planter boxes with thriving vegetables. Located just over a block away from San Felipe park, and down the street from Sulphur Creek Nature Center.
- Current Status
- New
- Original Price
- $819,000
- List Price
- $819,000
- On Market Date
- Jun 23, 2025
- Property Type
- Detached
- D/N/S
- Fairview
- Zip Code
- 94541
- MLS ID
- 41102453
- APN
- 42612
- Year Built
- 1963
- Stories in Building
- 1
- Possession
- Negotiable
- Data Source
- MAXEBRDI
- Origin MLS System
- BAY EAST
Fairview Elementary School
Public K-6 Elementary
Students: 549 Distance: 0.4mi
East Avenue Elementary School
Public K-6 Elementary, Yr Round
Students: 568 Distance: 0.6mi
Woodroe Woods School
Private PK-5 Elementary, Coed
Students: 130 Distance: 0.7mi
Stellar Preparatory High School
Private 9
Students: NA Distance: 0.7mi
Knowledge Enlightens You (Key) Academy
Charter K-8
Students: 563 Distance: 0.7mi
Hayward High School
Public 9-12 Secondary
Students: 1637 Distance: 0.7mi
- Bed
- 3
- Bath
- 2
- Parking
- 2
- Attached
- SQ FT
- 1,310
- SQ FT Source
- Public Records
- Lot SQ FT
- 5,562.0
- Lot Acres
- 0.13 Acres
- Pool Info
- None
- Kitchen
- Dishwasher, Electric Range, Gas Range, Free-Standing Range, Refrigerator, Gas Water Heater, Tile Counters, Electric Range/Cooktop, Gas Range/Cooktop, Range/Oven Free Standing
- Cooling
- Other
- Disclosures
- Nat Hazard Disclosure
- Entry Level
- Exterior Details
- Back Yard, Front Yard, Garden/Play
- Flooring
- Hardwood, Tile
- Foundation
- Fire Place
- Brick, Living Room, Wood Burning
- Heating
- Forced Air
- Laundry
- Hookups Only, In Garage
- Main Level
- 3 Bedrooms, 2 Baths
- Possession
- Negotiable
- Basement
- Crawl Space
- Architectural Style
- Ranch
- Construction Status
- Existing
- Additional Miscellaneous Features
- Back Yard, Front Yard, Garden/Play
- Location
- Corner Lot
- Roof
- Composition Shingles
- Water and Sewer
- Public
- Fee
- Unavailable
MLS and other Information regarding properties for sale as shown in Theo have been obtained from various sources such as sellers, public records, agents and other third parties. This information may relate to the condition of the property, permitted or unpermitted uses, zoning, square footage, lot size/acreage or other matters affecting value or desirability. Unless otherwise indicated in writing, neither brokers, agents nor Theo have verified, or will verify, such information. If any such information is important to buyer in determining whether to buy, the price to pay or intended use of the property, buyer is urged to conduct their own investigation with qualified professionals, satisfy themselves with respect to that information, and to rely solely on the results of that investigation.
School data provided by GreatSchools. School service boundaries are intended to be used as reference only. To verify enrollment eligibility for a property, contact the school directly.



