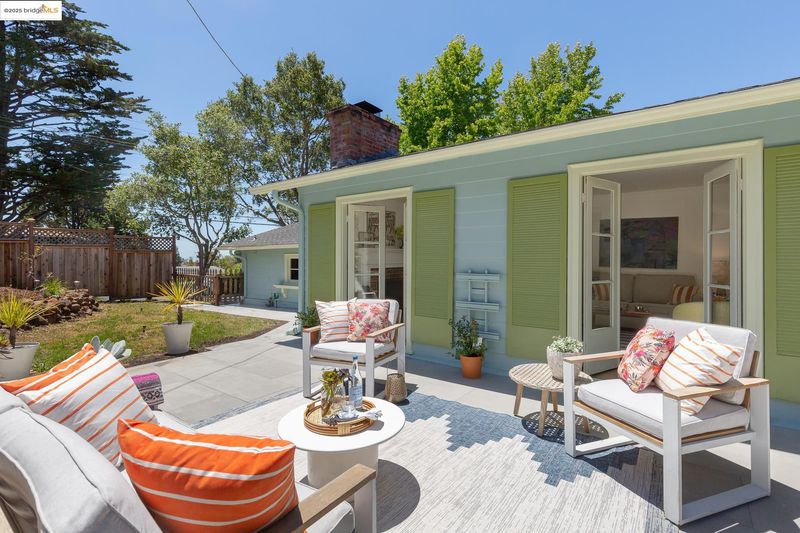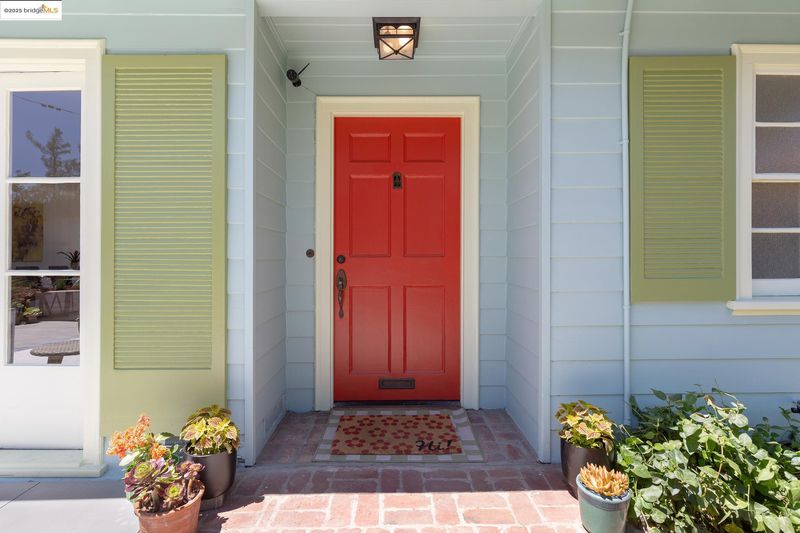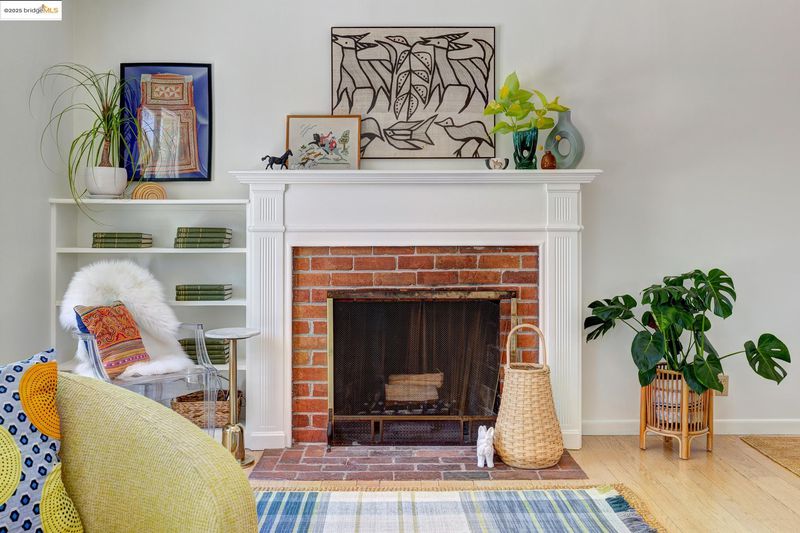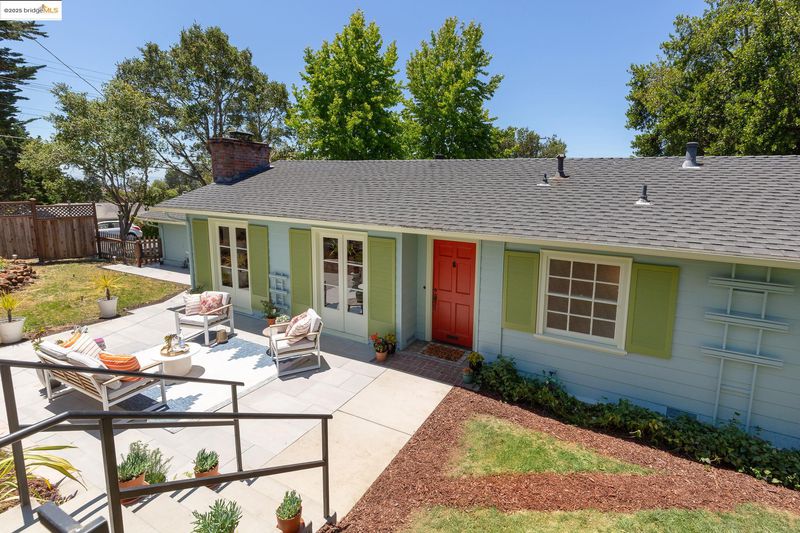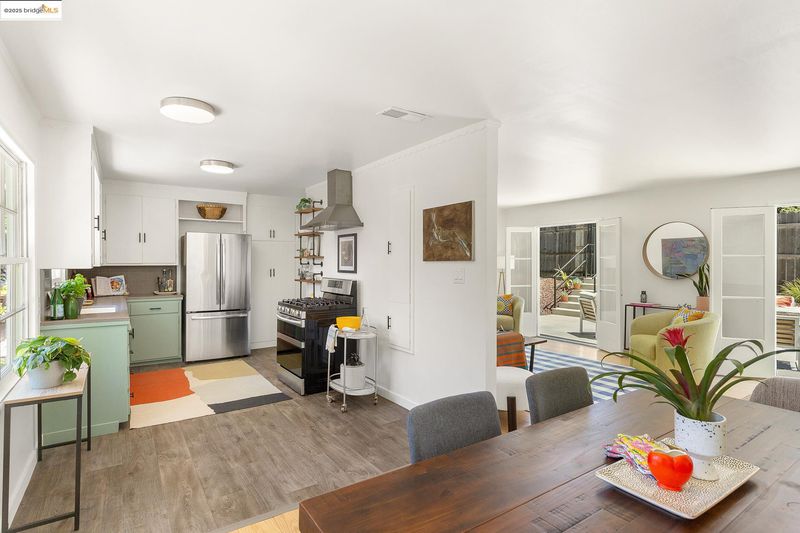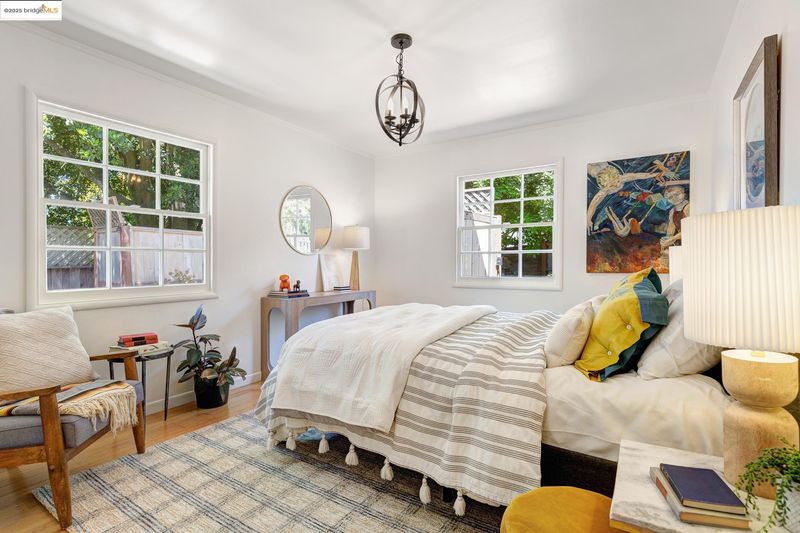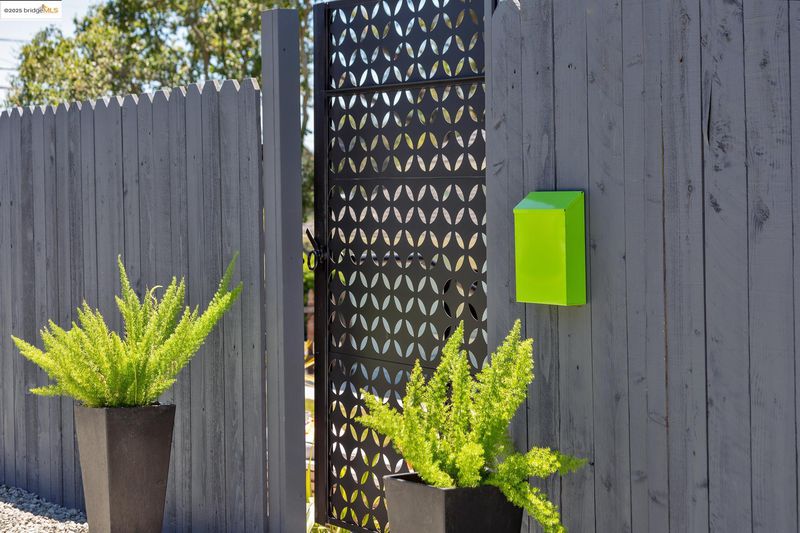
$1,050,000
1,209
SQ FT
$868
SQ/FT
298 Grizzly Peak Blvd
@ Beloit - Berkeley Woods, Kensington
- 3 Bed
- 1 Bath
- 1 Park
- 1,209 sqft
- Kensington
-

Super Cali! Everything we love about California living is right here! Sensational light, bright level access indoor/outdoor living with both mid century & modern style. Open the French doors, step out to sun trap front patio, kitchen & peaceful back patio with lemon tree and kitchen herbs. Plenty of sunny spaces for easy entertaining & enjoying the vibe. Surrounding elevated fence enclosing the home, creating that rare happy combination of both airy & open with cozy privacy. Solar panels, tesla battery, heat pump & gray water system. hot tub & an outdoor shower nestled under the trees add to the essential updated eco-consciousness. Large attached garage for cars/and/or projects. LOTS of adjacent parks & hiking trails. Come see this lovely & special California Dream!
- Current Status
- New
- Original Price
- $1,050,000
- List Price
- $1,050,000
- On Market Date
- Jun 20, 2025
- Property Type
- Detached
- D/N/S
- Berkeley Woods
- Zip Code
- 94708
- MLS ID
- 41102280
- APN
- 5702220269
- Year Built
- 1948
- Stories in Building
- 1
- Possession
- Close Of Escrow
- Data Source
- MAXEBRDI
- Origin MLS System
- Bridge AOR
Kensington Elementary School
Public K-6 Elementary
Students: 475 Distance: 0.6mi
Growing Light Montessori School Of Kensington
Private K-1
Students: 18 Distance: 0.8mi
St. Jerome Catholic Elementary School
Private K-8 Elementary, Religious, Coed
Students: 137 Distance: 1.1mi
Cragmont Elementary School
Public K-5 Elementary
Students: 377 Distance: 1.1mi
Cragmont Elementary School
Public K-5 Elementary
Students: 384 Distance: 1.1mi
Thousand Oaks Elementary School
Public K-5 Elementary
Students: 441 Distance: 1.1mi
- Bed
- 3
- Bath
- 1
- Parking
- 1
- Attached, Garage Door Opener
- SQ FT
- 1,209
- SQ FT Source
- Public Records
- Lot SQ FT
- 6,160.0
- Lot Acres
- 0.14 Acres
- Pool Info
- None
- Kitchen
- Double Oven, Gas Range, Dryer, Washer, Tile Counters, Gas Range/Cooktop
- Cooling
- Heat Pump
- Disclosures
- Nat Hazard Disclosure
- Entry Level
- Exterior Details
- Back Yard, Yard Space
- Flooring
- Hardwood, Tile, Vinyl
- Foundation
- Fire Place
- Brick
- Heating
- Heat Pump
- Laundry
- Dryer, In Garage, Washer
- Main Level
- Other
- Possession
- Close Of Escrow
- Architectural Style
- See Remarks
- Construction Status
- Existing
- Additional Miscellaneous Features
- Back Yard, Yard Space
- Location
- Corner Lot, Rectangular Lot, Landscaped
- Roof
- Composition Shingles
- Fee
- Unavailable
MLS and other Information regarding properties for sale as shown in Theo have been obtained from various sources such as sellers, public records, agents and other third parties. This information may relate to the condition of the property, permitted or unpermitted uses, zoning, square footage, lot size/acreage or other matters affecting value or desirability. Unless otherwise indicated in writing, neither brokers, agents nor Theo have verified, or will verify, such information. If any such information is important to buyer in determining whether to buy, the price to pay or intended use of the property, buyer is urged to conduct their own investigation with qualified professionals, satisfy themselves with respect to that information, and to rely solely on the results of that investigation.
School data provided by GreatSchools. School service boundaries are intended to be used as reference only. To verify enrollment eligibility for a property, contact the school directly.
