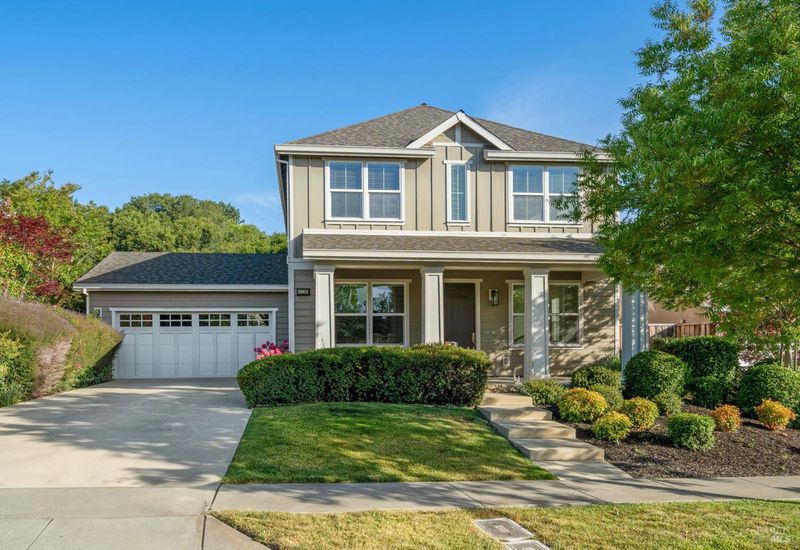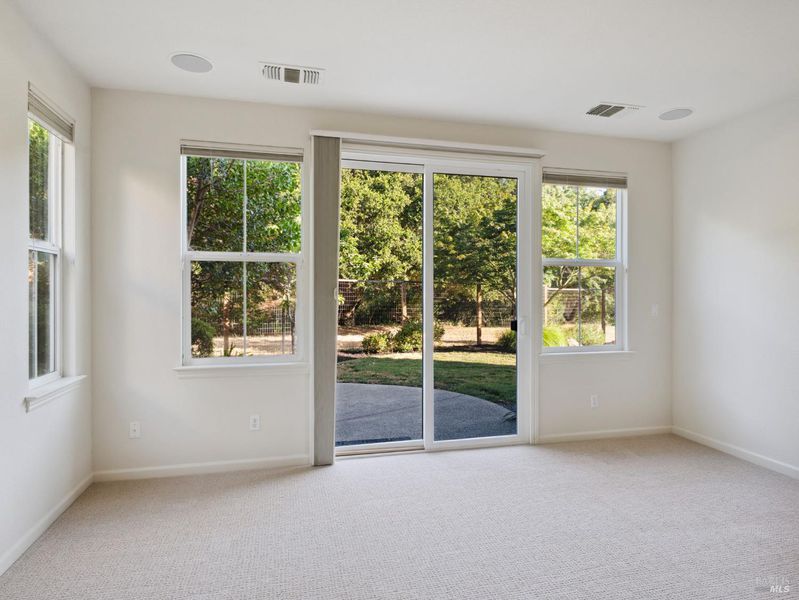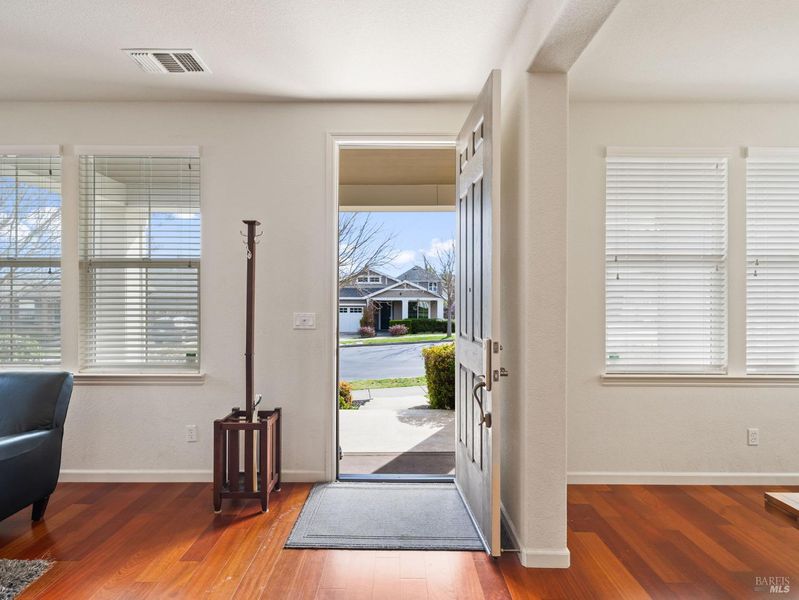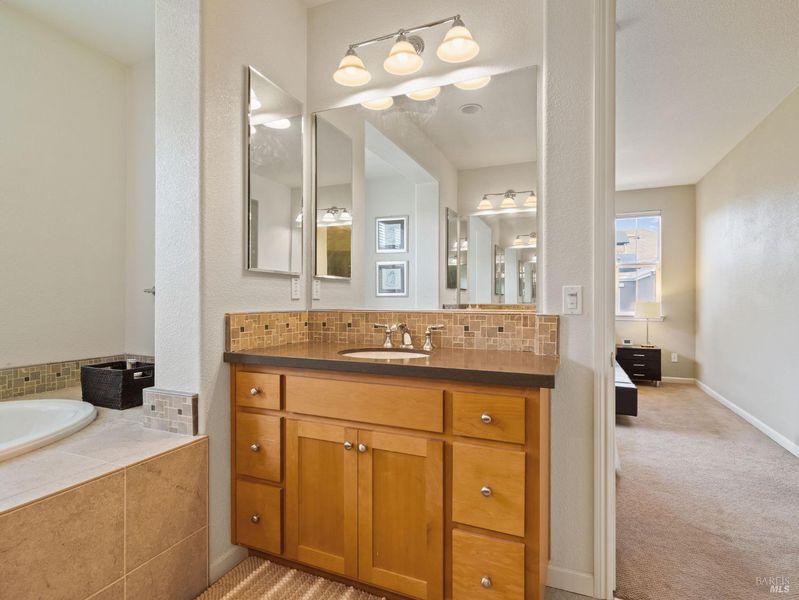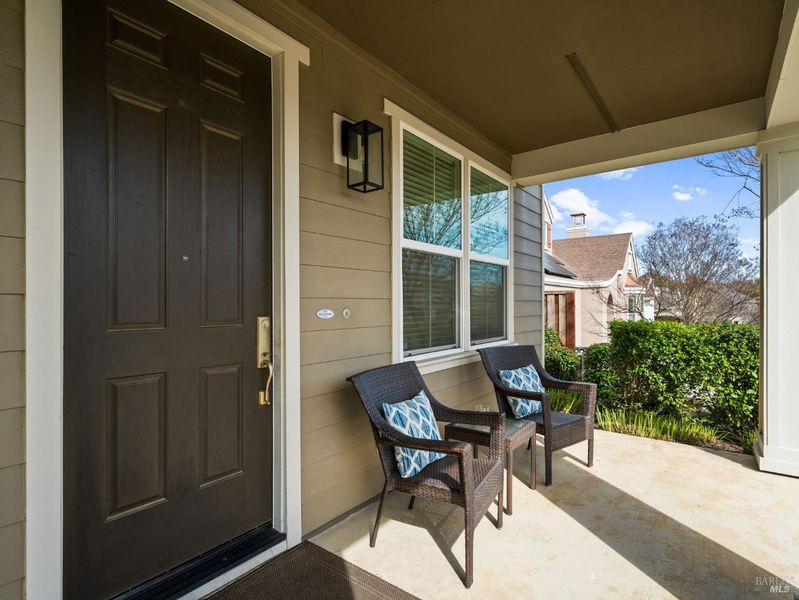
$1,599,000
2,948
SQ FT
$542
SQ/FT
4138 Casper Way
@ Skylark Way - Napa
- 4 Bed
- 3 (2/1) Bath
- 0 Park
- 2,948 sqft
- Napa
-

-
Sat Jun 28, 1:00 pm - 3:00 pm
Hosted by Jim Vanoli - 707-337-5946
-
Sun Jun 29, 12:00 pm - 2:00 pm
Hosted by Chris Colzani - 707-812-8973
Stunning property in the coveted Hidden Hills community in Browns Valley, Napa. This model-like home features new paint, new carpet, grand entry into the living room and formal dining area. The kitchen has a large island with sink, granite counters, 5 burner gas cooktop, walk-in pantry and extra storage. This nicely appointed kitchen with an extra dining area opens to the living room with fireplace and to the entertainment/media room with surround sound speakers. Spacious master suite with separate vanities, soaking tub, walk-in shower and fitted walk-in closet. The private and dreamy backyard boasts 2 patios, lawn, low-maintenance landscaping, views of trees overlooking the seasonal creek and Napa Valley mountains. Don't miss this opportunity!
- Days on Market
- 2 days
- Current Status
- Active
- Original Price
- $1,599,000
- List Price
- $1,599,000
- On Market Date
- Jun 23, 2025
- Property Type
- Single Family Residence
- Area
- Napa
- Zip Code
- 94558
- MLS ID
- 325058039
- APN
- 050-441-005-000
- Year Built
- 2010
- Stories in Building
- Unavailable
- Possession
- Close Of Escrow
- Data Source
- BAREIS
- Origin MLS System
Browns Valley Elementary School
Public K-5 Elementary
Students: 525 Distance: 0.4mi
Heritage House Academy
Private K-9
Students: 6 Distance: 0.7mi
Nature's Way Montessori
Private PK-2
Students: 88 Distance: 1.7mi
West Park Elementary School
Public K-5 Elementary
Students: 313 Distance: 1.7mi
St. John's Lutheran Elementary School
Private K-8 Elementary, Religious, Coed
Students: 287 Distance: 1.7mi
Napa Valley Independent Studies
Public K-12 Alternative
Students: 149 Distance: 1.8mi
- Bed
- 4
- Bath
- 3 (2/1)
- Shower Stall(s), Tub, Walk-In Closet
- Parking
- 0
- Attached, Garage Door Opener, Garage Facing Front, Interior Access
- SQ FT
- 2,948
- SQ FT Source
- Assessor Auto-Fill
- Lot SQ FT
- 6,704.0
- Lot Acres
- 0.1539 Acres
- Kitchen
- Granite Counter, Island, Island w/Sink, Pantry Cabinet, Pantry Closet
- Cooling
- Central
- Dining Room
- Dining/Family Combo, Formal Area
- Family Room
- Other
- Living Room
- View
- Flooring
- Carpet, Tile, Wood
- Fire Place
- Family Room, Insert
- Heating
- Central, Fireplace(s)
- Laundry
- Cabinets, Inside Room, Upper Floor
- Upper Level
- Bedroom(s), Full Bath(s), Primary Bedroom
- Main Level
- Dining Room, Family Room, Garage, Kitchen, Living Room, Partial Bath(s), Street Entrance
- Views
- Garden/Greenbelt, Mountains, Woods
- Possession
- Close Of Escrow
- Architectural Style
- Traditional
- * Fee
- $268
- Name
- Hidden Hills Homeowners Association
- Phone
- (707) 696-5114
- *Fee includes
- Common Areas, Maintenance Grounds, and Management
MLS and other Information regarding properties for sale as shown in Theo have been obtained from various sources such as sellers, public records, agents and other third parties. This information may relate to the condition of the property, permitted or unpermitted uses, zoning, square footage, lot size/acreage or other matters affecting value or desirability. Unless otherwise indicated in writing, neither brokers, agents nor Theo have verified, or will verify, such information. If any such information is important to buyer in determining whether to buy, the price to pay or intended use of the property, buyer is urged to conduct their own investigation with qualified professionals, satisfy themselves with respect to that information, and to rely solely on the results of that investigation.
School data provided by GreatSchools. School service boundaries are intended to be used as reference only. To verify enrollment eligibility for a property, contact the school directly.
