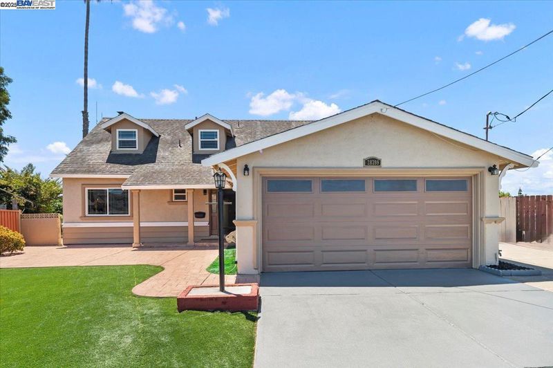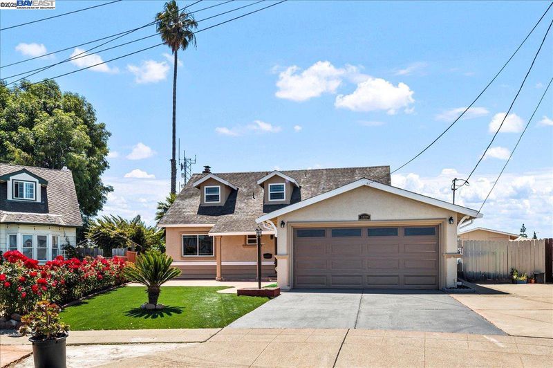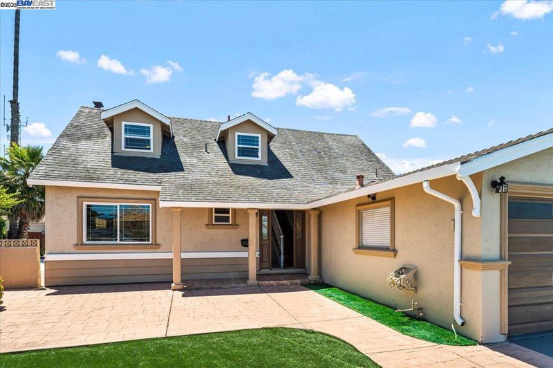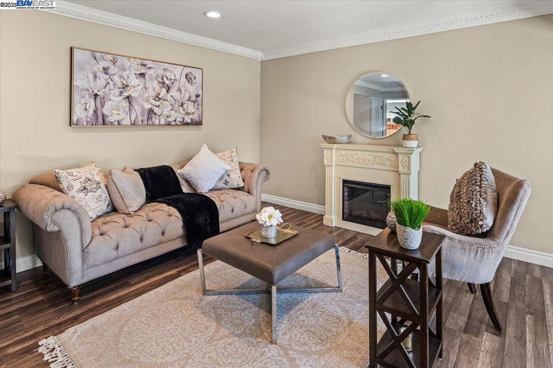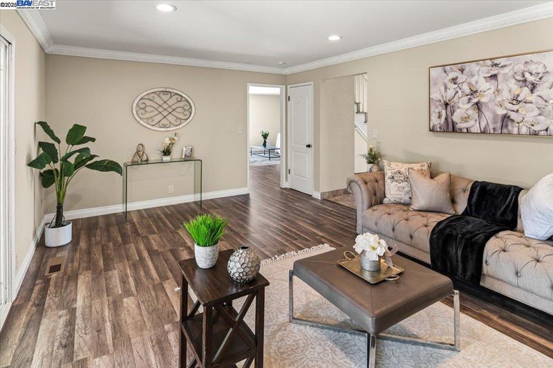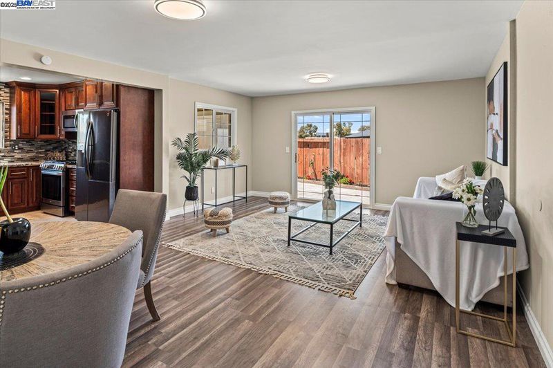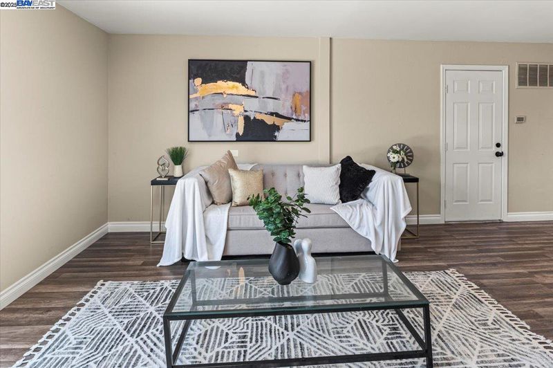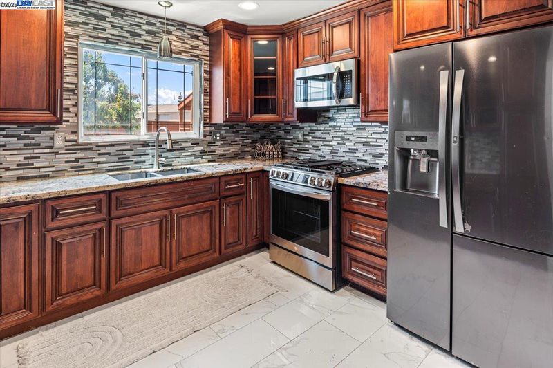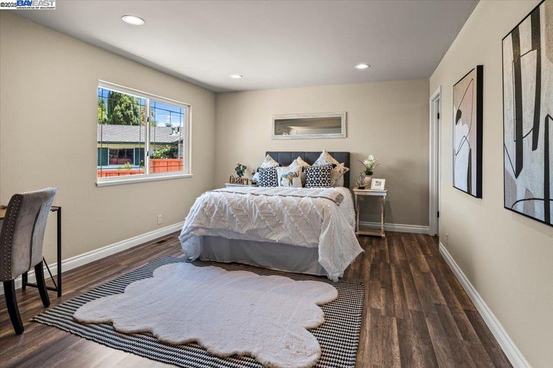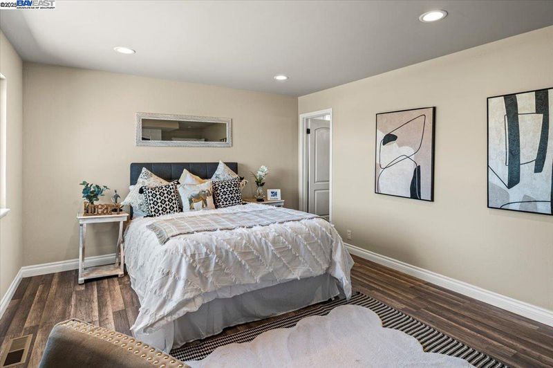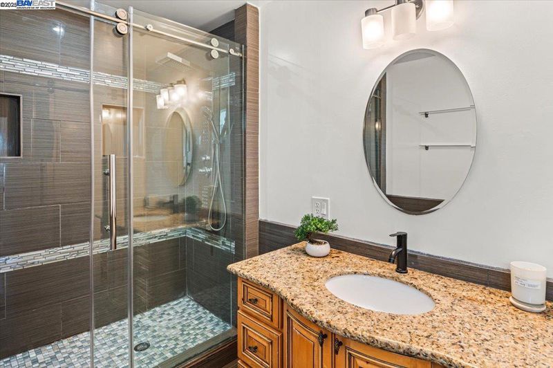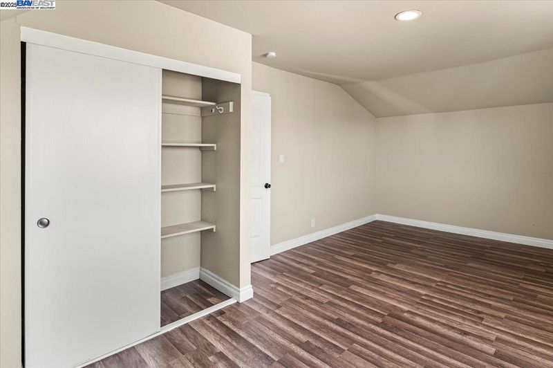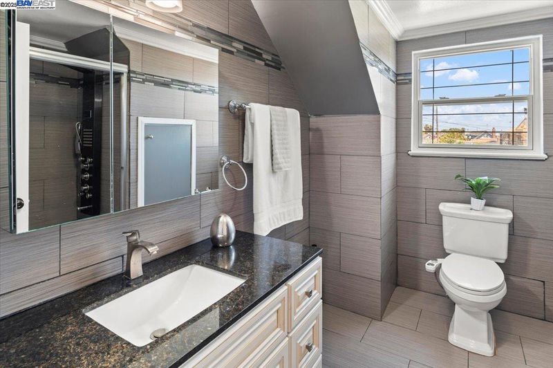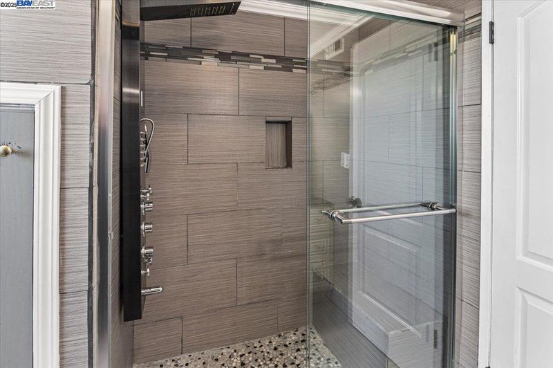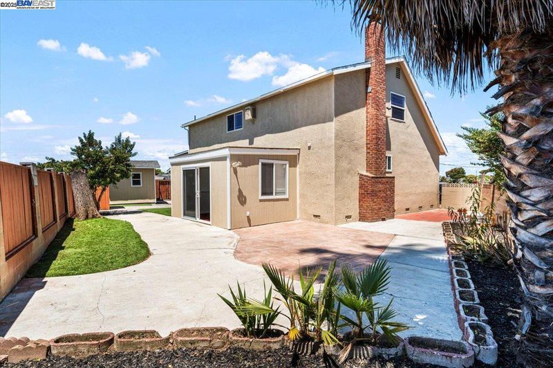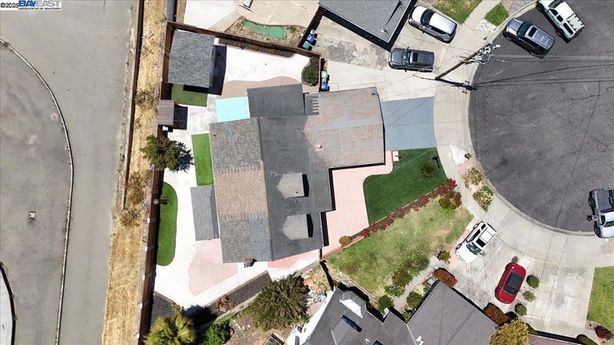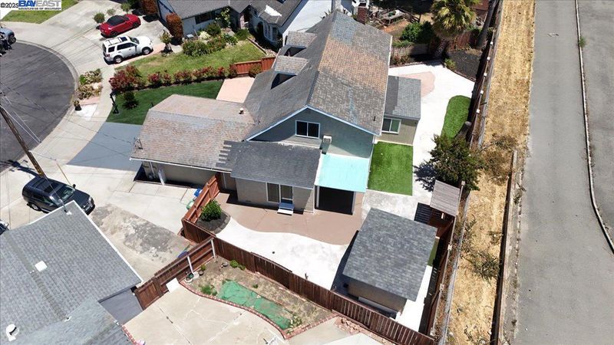
$1,149,999
1,649
SQ FT
$697
SQ/FT
28399 CUBBERLEY CT
@ Tahoe - Glen Eden, Hayward
- 4 Bed
- 2 Bath
- 2 Park
- 1,649 sqft
- Hayward
-

-
Sat Jun 21, 1:00 pm - 4:00 pm
Welcome to 28399 Cubberley Ct, a beautifully updated 4-bedroom, 2-bathroom home offering 1,649 sq ft of living space on a quiet cul-de-sac in Hayward. Freshly painted inside and out, this move-in ready gem features a modern, remodeled kitchen with granite countertops and stainless steel appliances, updated bathrooms with sleek finishes, and a bright, open layout perfect for everyday living or entertaining. The spacious primary suite offers a peaceful retreat, while the additional bedrooms provide flexibility for family, guests, or a home office. Outside, enjoy a private backyard with a detached workshop—ideal for hobbies, storage, or creative use. With dual-pane windows, central heating, a 2-car garage, and close proximity to BART, freeways, parks, and shopping, this home checks every box. Don’t miss your chance to own a turn-key property in one of Hayward’s most convenient locations!
-
Sun Jun 22, 1:00 pm - 4:00 pm
Welcome to 28399 Cubberley Ct, a beautifully updated 4-bedroom, 2-bathroom home offering 1,649 sq ft of living space on a quiet cul-de-sac in Hayward. Freshly painted inside and out, this move-in ready gem features a modern, remodeled kitchen with granite countertops and stainless steel appliances, updated bathrooms with sleek finishes, and a bright, open layout perfect for everyday living or entertaining. The spacious primary suite offers a peaceful retreat, while the additional bedrooms provide flexibility for family, guests, or a home office. Outside, enjoy a private backyard with a detached workshop—ideal for hobbies, storage, or creative use. With dual-pane windows, central heating, a 2-car garage, and close proximity to BART, freeways, parks, and shopping, this home checks every box. Don’t miss your chance to own a turn-key property in one of Hayward’s most convenient locations!
Welcome to 28399 Cubberley Ct, a beautifully updated 4-bedroom, 2-bathroom home offering 1,649 sq ft of living space on a quiet cul-de-sac in Hayward. One Bedroom and One bathroom on First level. Freshly painted inside and out, this move-in ready gem features a modern, remodeled kitchen with granite countertops and stainless steel appliances, updated bathrooms with sleek finishes, and a bright, open layout perfect for everyday living or entertaining. The spacious primary suite offers a peaceful retreat, while the additional bedrooms provide flexibility for family, guests, or a home office. Outside, enjoy a private backyard with a detached workshop—ideal for hobbies, storage, or creative use. With dual-pane windows, central heating, a 2-car garage, and close proximity to BART, freeways, parks, and shopping, this home checks every box. Don’t miss your chance to own a turn-key property in one of Hayward’s most convenient locations! Open House Sat and Sun 1-4pm
- Current Status
- New
- Original Price
- $1,149,999
- List Price
- $1,149,999
- On Market Date
- Jun 19, 2025
- Property Type
- Detached
- D/N/S
- Glen Eden
- Zip Code
- 94545
- MLS ID
- 41102017
- APN
- 4564223
- Year Built
- 1964
- Stories in Building
- 2
- Possession
- Close Of Escrow
- Data Source
- MAXEBRDI
- Origin MLS System
- BAY EAST
Leadership Public Schools - Hayward
Charter 9-12 Special Education Program, Secondary, Nonprofit
Students: 595 Distance: 0.4mi
Mount Eden High School
Public 9-12 Secondary
Students: 1979 Distance: 0.5mi
Palma Ceia Elementary School
Public K-6 Elementary
Students: 551 Distance: 0.7mi
Lorin A. Eden Elementary School
Public K-6 Elementary
Students: 385 Distance: 0.7mi
Ruus Elementary School
Public K-6 Elementary
Students: 486 Distance: 1.1mi
Impact Academy of Arts and Technology
Charter 6-12 High, Coed
Students: 842 Distance: 1.2mi
- Bed
- 4
- Bath
- 2
- Parking
- 2
- Attached, Side By Side
- SQ FT
- 1,649
- SQ FT Source
- Public Records
- Lot SQ FT
- 6,440.0
- Lot Acres
- 0.014 Acres
- Pool Info
- None
- Kitchen
- Gas Water Heater, Counter - Solid Surface
- Cooling
- Wall/Window Unit(s)
- Disclosures
- Nat Hazard Disclosure
- Entry Level
- Exterior Details
- Back Yard, Front Yard, Garden/Play, Storage
- Flooring
- Tile, Wood
- Foundation
- Fire Place
- Family Room, Insert
- Heating
- Forced Air
- Laundry
- In Garage
- Upper Level
- 3 Bedrooms, 1 Bath
- Main Level
- 1 Bedroom, 1 Bath
- Possession
- Close Of Escrow
- Architectural Style
- Mediterranean
- Construction Status
- Existing
- Additional Miscellaneous Features
- Back Yard, Front Yard, Garden/Play, Storage
- Location
- Cul-De-Sac
- Roof
- Composition Shingles
- Fee
- Unavailable
MLS and other Information regarding properties for sale as shown in Theo have been obtained from various sources such as sellers, public records, agents and other third parties. This information may relate to the condition of the property, permitted or unpermitted uses, zoning, square footage, lot size/acreage or other matters affecting value or desirability. Unless otherwise indicated in writing, neither brokers, agents nor Theo have verified, or will verify, such information. If any such information is important to buyer in determining whether to buy, the price to pay or intended use of the property, buyer is urged to conduct their own investigation with qualified professionals, satisfy themselves with respect to that information, and to rely solely on the results of that investigation.
School data provided by GreatSchools. School service boundaries are intended to be used as reference only. To verify enrollment eligibility for a property, contact the school directly.
