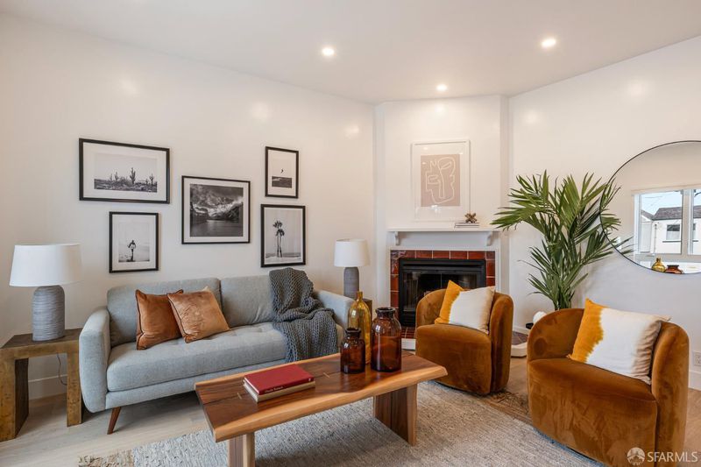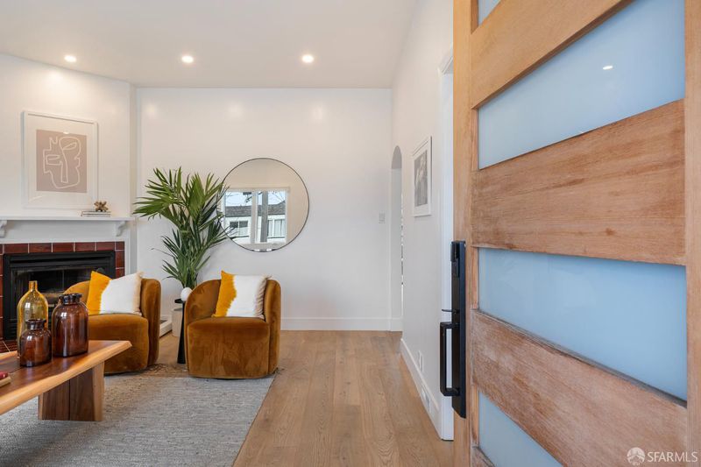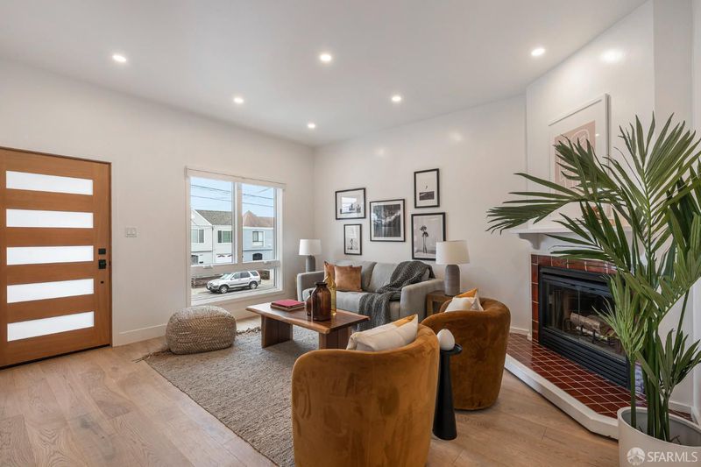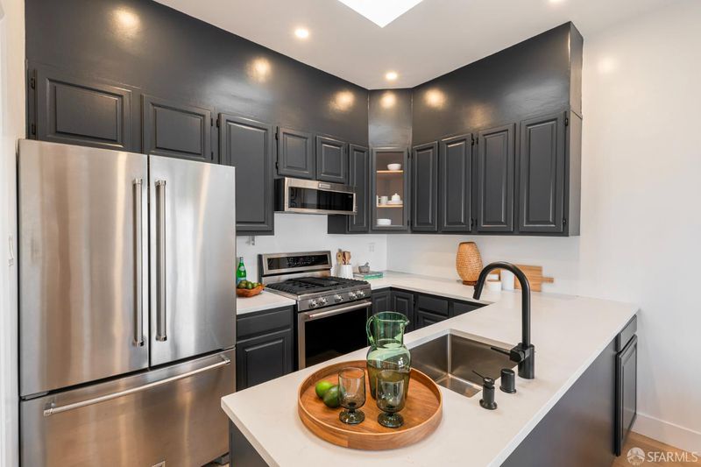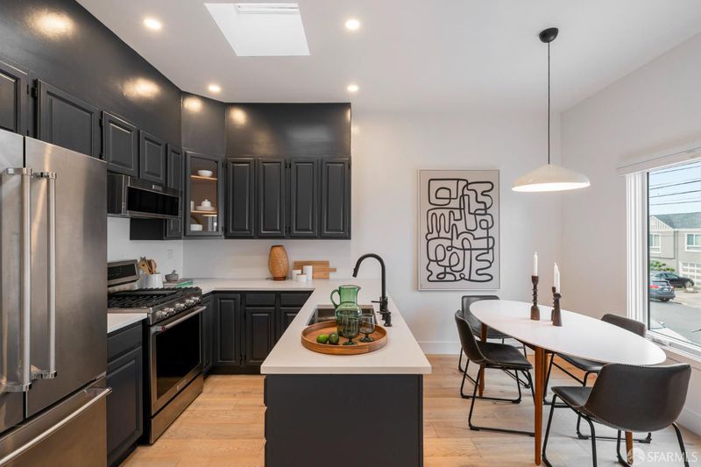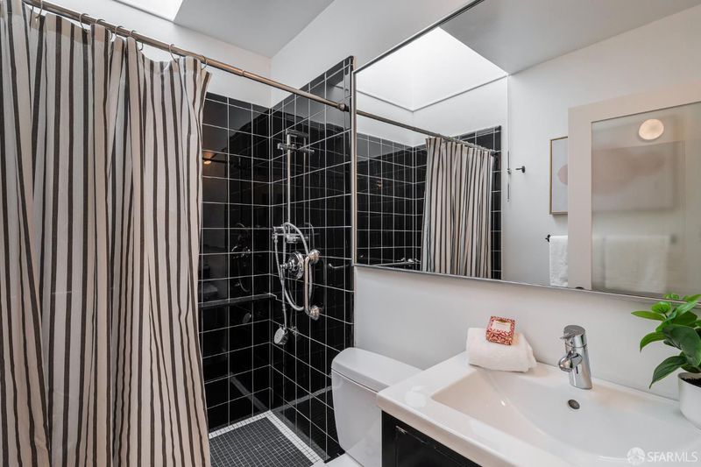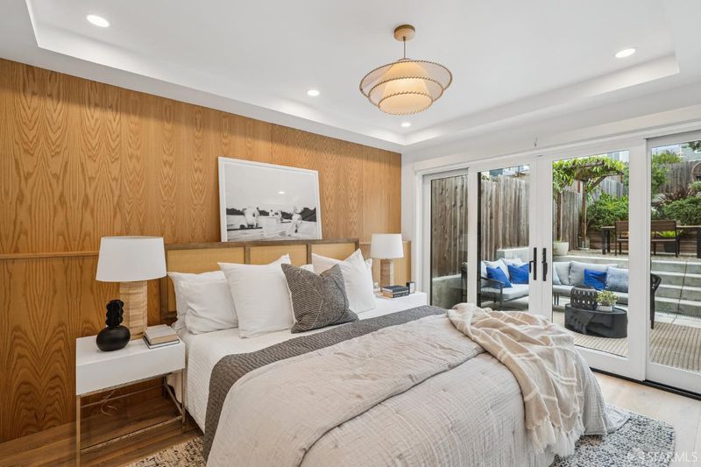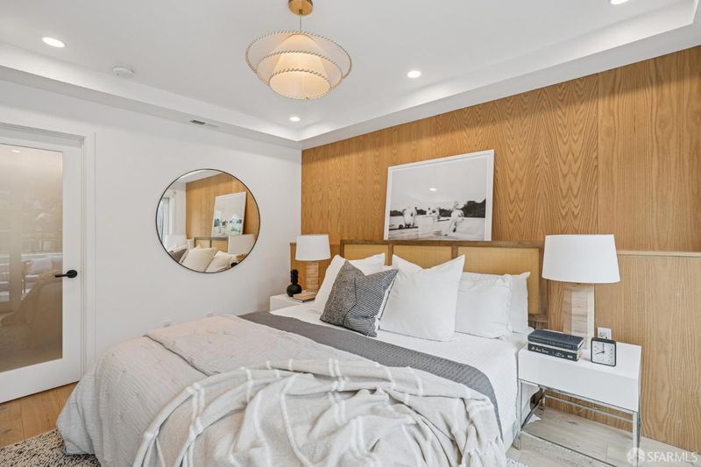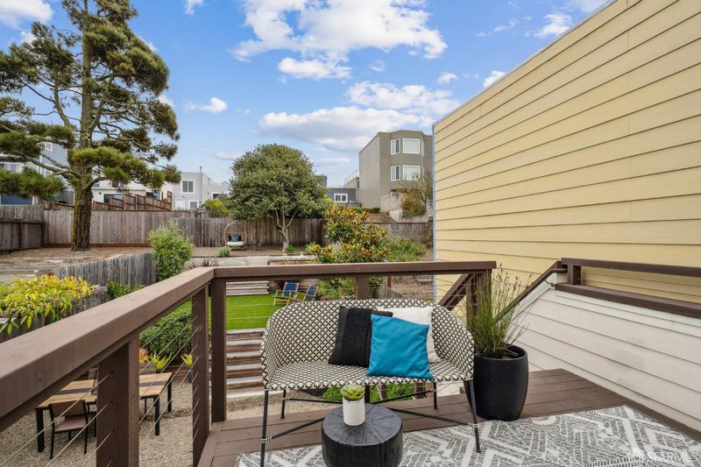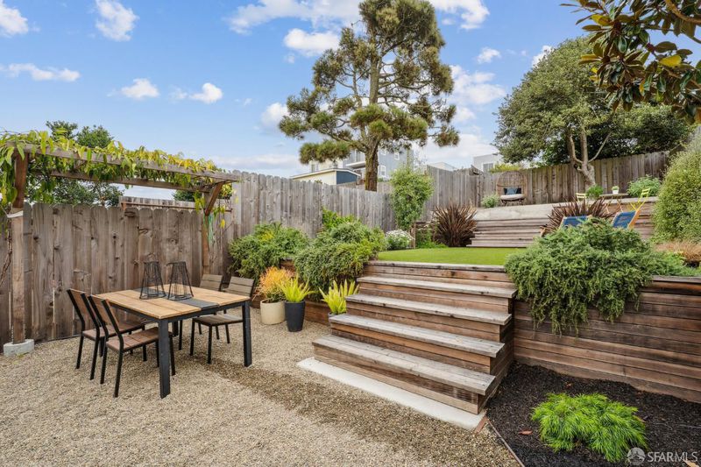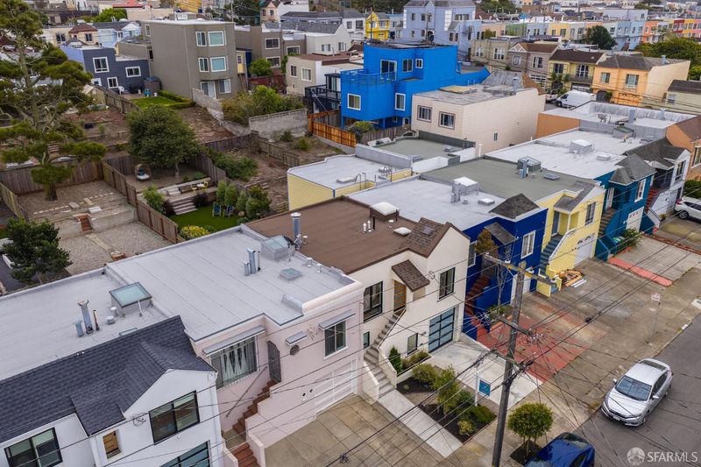
$1,295,000
1,370
SQ FT
$945
SQ/FT
1974 34th Ave
@ Pacheco St. - 2 - Parkside, San Francisco
- 3 Bed
- 2 Bath
- 1 Park
- 1,370 sqft
- San Francisco
-

-
Fri Oct 3, 4:00 pm - 6:00 pm
This beautifully expanded and remodeled Parkside 3-bedroom home blends comfort, style, and convenience. Recent upgrades include newer windows, roof, furnace and ducting, tankless water heater, and wide-plank wood floors throughout. An added internal staircase connects seamlessly to the newly expanded lower level, which now features two bedrooms, a spa-like bath with shower-over-tub, and a laundry closet. The main level offers a great room with a welcoming living area and stately corner fireplace, dining space, and an updated kitchen with stainless appliances, recessed lighting, and refreshed counters. Toward the rear is a generous bedroom, full bath with shower, and flexible landing area opening to a sunny deck with stairs down to the landscaped yard. The reimagined outdoor retreat boasts manicured garden beds with irrigation, turf lawn, newer fencing, and a charming pergola that adds an air of magic to the tranquil space. A one-car garage with interior access completes the home. Fantastic location near top schools, several parks and playgrounds, community gardens, plus local shops, cafés, bakeries and a farmer’s market. Walk Score: 84.
-
Sat Oct 4, 2:00 pm - 4:00 pm
This beautifully expanded and remodeled Parkside 3-bedroom home blends comfort, style, and convenience. Recent upgrades include newer windows, roof, furnace and ducting, tankless water heater, and wide-plank wood floors throughout. An added internal staircase connects seamlessly to the newly expanded lower level, which now features two bedrooms, a spa-like bath with shower-over-tub, and a laundry closet. The main level offers a great room with a welcoming living area and stately corner fireplace, dining space, and an updated kitchen with stainless appliances, recessed lighting, and refreshed counters. Toward the rear is a generous bedroom, full bath with shower, and flexible landing area opening to a sunny deck with stairs down to the landscaped yard. The reimagined outdoor retreat boasts manicured garden beds with irrigation, turf lawn, newer fencing, and a charming pergola that adds an air of magic to the tranquil space. A one-car garage with interior access completes the home. Fantastic location near top schools, several parks and playgrounds, community gardens, plus local shops, cafés, bakeries and a farmer’s market. Walk Score: 84.
-
Sun Oct 5, 2:00 pm - 4:00 pm
This beautifully expanded and remodeled Parkside 3-bedroom home blends comfort, style, and convenience. Recent upgrades include newer windows, roof, furnace and ducting, tankless water heater, and wide-plank wood floors throughout. An added internal staircase connects seamlessly to the newly expanded lower level, which now features two bedrooms, a spa-like bath with shower-over-tub, and a laundry closet. The main level offers a great room with a welcoming living area and stately corner fireplace, dining space, and an updated kitchen with stainless appliances, recessed lighting, and refreshed counters. Toward the rear is a generous bedroom, full bath with shower, and flexible landing area opening to a sunny deck with stairs down to the landscaped yard. The reimagined outdoor retreat boasts manicured garden beds with irrigation, turf lawn, newer fencing, and a charming pergola that adds an air of magic to the tranquil space. A one-car garage with interior access completes the home. Fantastic location near top schools, several parks and playgrounds, community gardens, plus local shops, cafés, bakeries and a farmer’s market. Walk Score: 84.
-
Tue Oct 7, 1:00 pm - 3:00 pm
Broker Tour; Buyers Welcome! This beautifully expanded and remodeled Parkside 3-bedroom home blends comfort, style, and convenience. Recent upgrades include newer windows, roof, furnace and ducting, tankless water heater, and wide-plank wood floors throughout. An added internal staircase connects seamlessly to the newly expanded lower level, which now features two bedrooms, a spa-like bath with shower-over-tub, and a laundry closet. The main level offers a great room with a welcoming living area and stately corner fireplace, dining space, and an updated kitchen with stainless appliances, recessed lighting, and refreshed counters. Toward the rear is a generous bedroom, full bath with shower, and flexible landing area opening to a sunny deck with stairs down to the landscaped yard. The reimagined outdoor retreat boasts manicured garden beds with irrigation, turf lawn, newer fencing, and a charming pergola that adds an air of magic to the tranquil space. A one-car garage with interior access completes the home. Fantastic location near top schools, several parks and playgrounds, community gardens, plus local shops, cafés, bakeries and a farmer’s market. Walk Score: 84.
This beautifully expanded and remodeled Parkside 3-bedroom home blends comfort, style, and convenience. Recent upgrades include newer windows, roof, furnace and ducting, tankless water heater, and wide-plank wood floors throughout. An added internal staircase connects seamlessly to the newly expanded lower level, which now features two bedrooms, a spa-like bath with shower-over-tub, and a laundry closet. The main level offers a great room with a welcoming living area and stately corner fireplace, dining space, and an updated kitchen with stainless appliances, recessed lighting, and refreshed counters. Toward the rear is a generous bedroom, full bath with shower, and flexible landing area opening to a sunny deck with stairs down to the landscaped yard. The reimagined outdoor retreat boasts manicured garden beds with irrigation, turf lawn, newer fencing, and a charming pergola that adds an air of magic to the tranquil space. A one-car garage with interior access completes the home. Fantastic location near top schools, several parks and playgrounds, community gardens, plus local shops, cafs, bakeries and a farmers market. Walk Score: 84.
- Days on Market
- 6 days
- Current Status
- Active
- Original Price
- $1,295,000
- List Price
- $1,295,000
- On Market Date
- Sep 26, 2025
- Property Type
- Single Family Residence
- District
- 2 - Parkside
- Zip Code
- 94116
- MLS ID
- 425076610
- APN
- 2101-034
- Year Built
- 1942
- Stories in Building
- 0
- Possession
- Close Of Escrow
- Data Source
- SFAR
- Origin MLS System
Stevenson (Robert Louis) Elementary School
Public K-5 Elementary
Students: 489 Distance: 0.1mi
St. Ignatius College Preparatory School
Private 9-12 Secondary, Religious, Coed
Students: 1478 Distance: 0.3mi
Giannini (A.P.) Middle School
Public 6-8 Middle
Students: 1188 Distance: 0.3mi
Sunset Elementary School
Public K-5 Elementary
Students: 407 Distance: 0.4mi
Lawton Alternative Elementary School
Public K-8 Elementary
Students: 593 Distance: 0.5mi
S.F. County Special Education School
Public K-12 Special Education
Students: 74 Distance: 0.6mi
- Bed
- 3
- Bath
- 2
- Shower Stall(s), Tile
- Parking
- 1
- Attached, Enclosed, Garage Door Opener, Garage Facing Front, Interior Access
- SQ FT
- 1,370
- SQ FT Source
- Unavailable
- Lot SQ FT
- 2,996.0
- Lot Acres
- 0.0688 Acres
- Kitchen
- Island w/Sink, Stone Counter
- Dining Room
- Dining/Living Combo
- Living Room
- Great Room
- Flooring
- Wood
- Fire Place
- Brick, Living Room
- Heating
- Central
- Laundry
- Laundry Closet, Washer/Dryer Stacked Included
- Main Level
- Dining Room, Full Bath(s), Kitchen, Living Room, Primary Bedroom, Street Entrance
- Possession
- Close Of Escrow
- Special Listing Conditions
- Offer As Is
- Fee
- $0
MLS and other Information regarding properties for sale as shown in Theo have been obtained from various sources such as sellers, public records, agents and other third parties. This information may relate to the condition of the property, permitted or unpermitted uses, zoning, square footage, lot size/acreage or other matters affecting value or desirability. Unless otherwise indicated in writing, neither brokers, agents nor Theo have verified, or will verify, such information. If any such information is important to buyer in determining whether to buy, the price to pay or intended use of the property, buyer is urged to conduct their own investigation with qualified professionals, satisfy themselves with respect to that information, and to rely solely on the results of that investigation.
School data provided by GreatSchools. School service boundaries are intended to be used as reference only. To verify enrollment eligibility for a property, contact the school directly.
