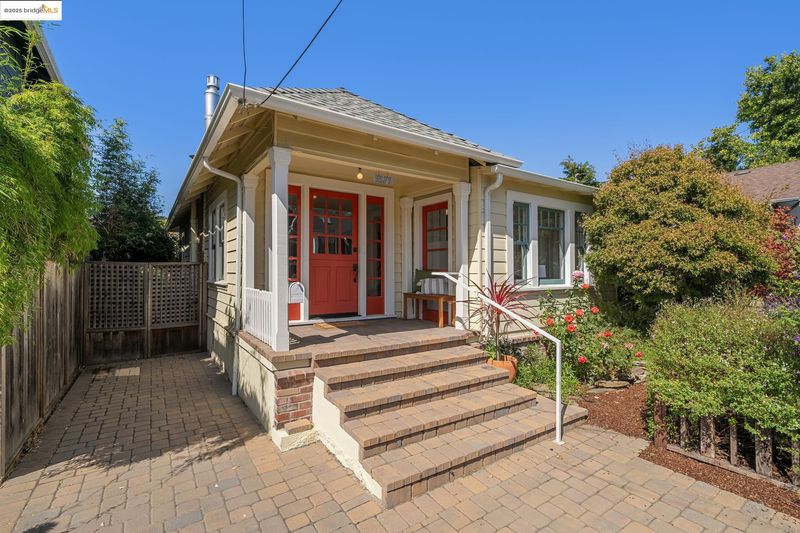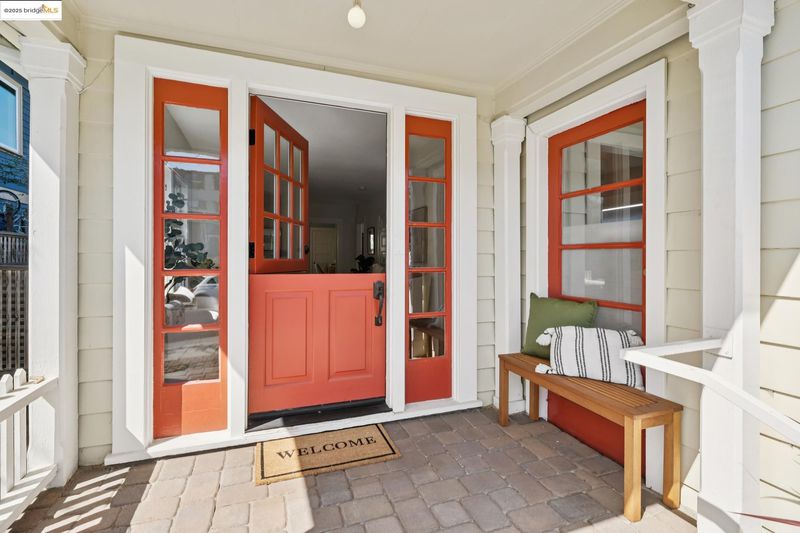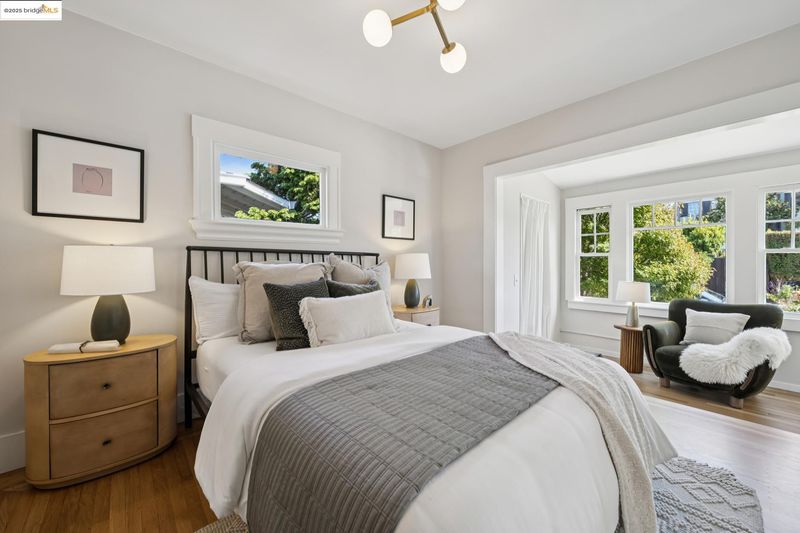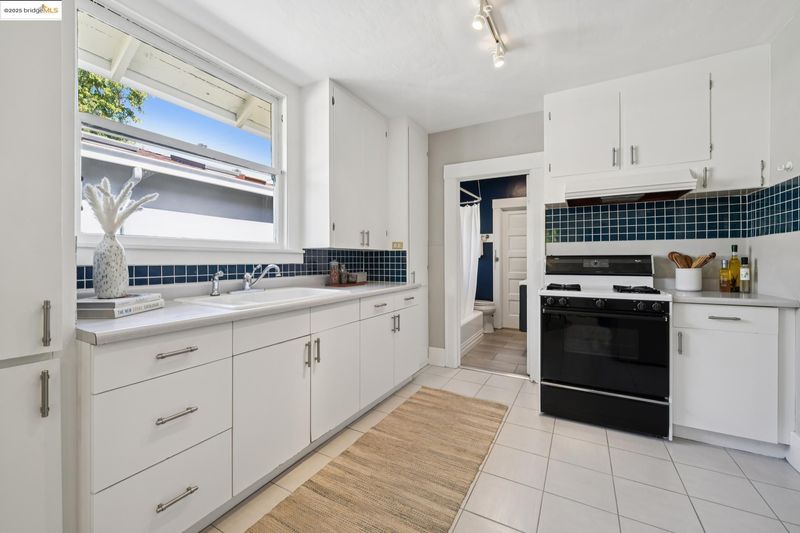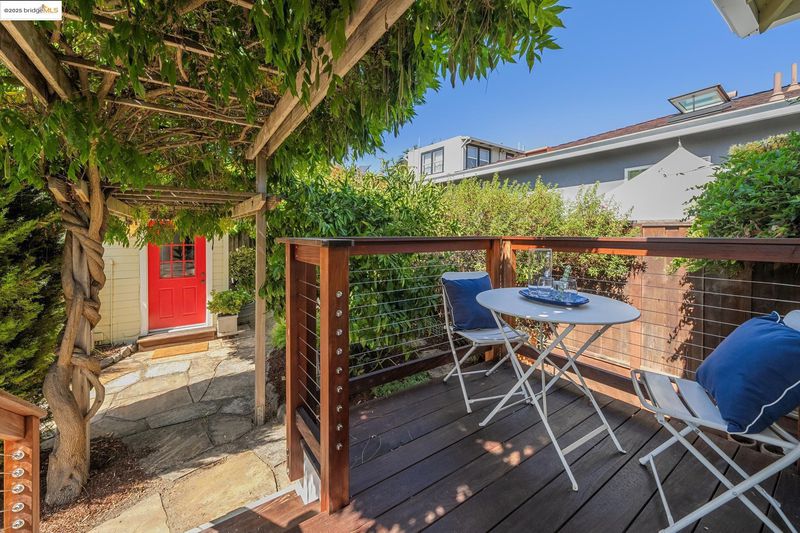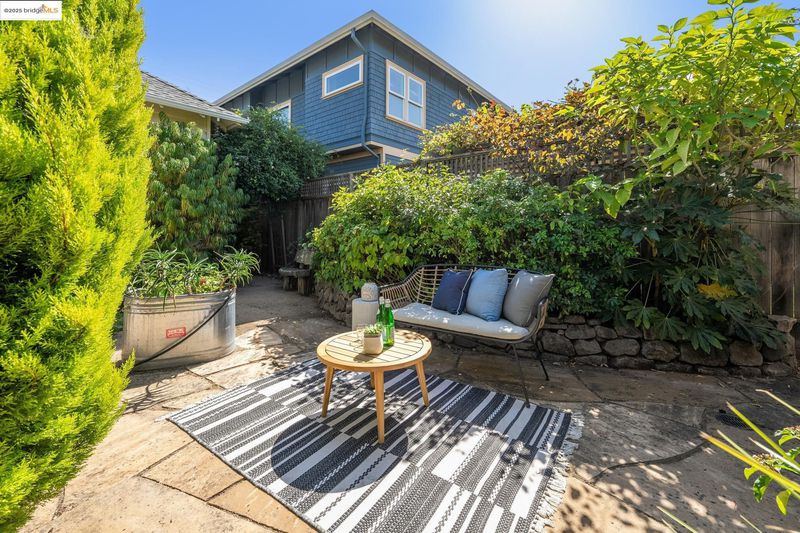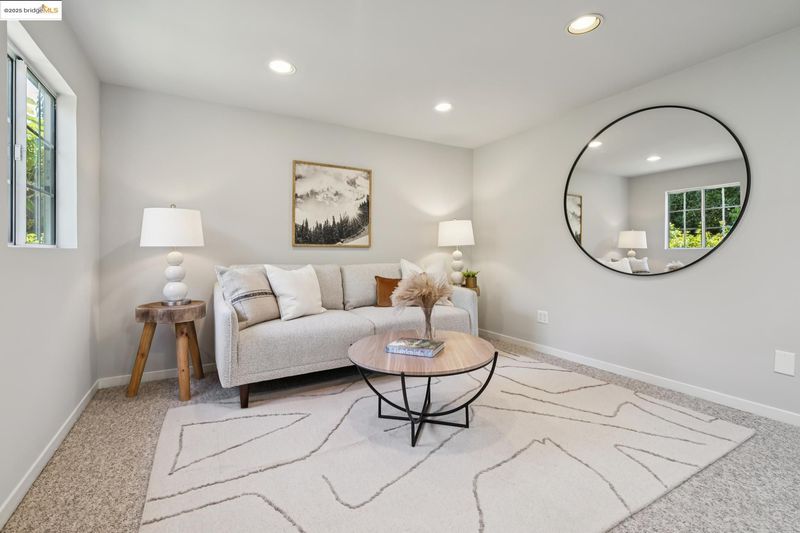
$895,000
940
SQ FT
$952
SQ/FT
5373 James Ave
@ Hudson - Rockridge, Oakland
- 2 Bed
- 1 Bath
- 0 Park
- 940 sqft
- Oakland
-

-
Sat Oct 4, 2:00 pm - 4:30 pm
Central Rockridge bright and sunny 2BR/1BA with det. cottage, flowering garden, storage and driveway.
-
Sun Oct 5, 2:00 pm - 4:30 pm
Central Rockridge bright and sunny 2BR/1BA with det. cottage, flowering garden, storage and driveway.
Welcome to this delightful single level home in the heart of Rockridge, perfectly blending character, comfort, and convenience. With two sunny bedrooms, a beautifully expanded kitchen, and an updated bathroom, the interiors are warm, inviting, and move-in ready. The property offers a one-car driveway and a sweet private garden, where a lush patio framed by mature trees and flowering plants creates the perfect setting for outdoor dining and relaxation. Adding even more value is the exceptionally spacious detached artist studio, complete with skylights—ideal for creative pursuits, a home office, or generous storage. Set on a quiet street yet just moments from the renowned Rockridge shops, restaurants, BART, and transportation, this home offers both tranquility and accessibility in one of Oakland’s most coveted neighborhoods.
- Current Status
- New
- Original Price
- $895,000
- List Price
- $895,000
- On Market Date
- Sep 26, 2025
- Property Type
- Detached
- D/N/S
- Rockridge
- Zip Code
- 94618
- MLS ID
- 41112946
- APN
- 1412505
- Year Built
- 1911
- Stories in Building
- 1
- Possession
- Close Of Escrow
- Data Source
- MAXEBRDI
- Origin MLS System
- Bridge AOR
Claremont Middle School
Public 6-8 Middle
Students: 485 Distance: 0.4mi
Emerson Elementary School
Public K-5 Elementary, Coed
Students: 308 Distance: 0.5mi
Mentoring Academy
Private 8-12 Coed
Students: 24 Distance: 0.5mi
Oakland Technical High School
Public 9-12 Secondary
Students: 2016 Distance: 0.6mi
Oakland International High School
Public 9-12 Alternative
Students: 369 Distance: 0.6mi
Hillview Christian Academy
Private K-12 Religious, Coed
Students: NA Distance: 0.6mi
- Bed
- 2
- Bath
- 1
- Parking
- 0
- Off Street
- SQ FT
- 940
- SQ FT Source
- Public Records
- Lot SQ FT
- 3,500.0
- Lot Acres
- 0.08 Acres
- Pool Info
- None
- Kitchen
- Dishwasher, Gas Range, Refrigerator, Dryer, Washer, Breakfast Nook, Eat-in Kitchen, Disposal, Gas Range/Cooktop, Updated Kitchen
- Cooling
- None
- Disclosures
- None
- Entry Level
- Exterior Details
- Back Yard, Front Yard, Storage
- Flooring
- Hardwood, Tile
- Foundation
- Fire Place
- Living Room, Gas Piped
- Heating
- Electric, Floor Furnace, Natural Gas
- Laundry
- Dryer, Laundry Closet, Washer
- Main Level
- 2 Bedrooms, 1 Bath, Main Entry
- Views
- Other
- Possession
- Close Of Escrow
- Basement
- Crawl Space
- Architectural Style
- Traditional
- Non-Master Bathroom Includes
- Shower Over Tub, Solid Surface, Tile, Tub, Updated Baths
- Construction Status
- Existing
- Additional Miscellaneous Features
- Back Yard, Front Yard, Storage
- Location
- Level
- Roof
- Composition Shingles
- Water and Sewer
- Public
- Fee
- Unavailable
MLS and other Information regarding properties for sale as shown in Theo have been obtained from various sources such as sellers, public records, agents and other third parties. This information may relate to the condition of the property, permitted or unpermitted uses, zoning, square footage, lot size/acreage or other matters affecting value or desirability. Unless otherwise indicated in writing, neither brokers, agents nor Theo have verified, or will verify, such information. If any such information is important to buyer in determining whether to buy, the price to pay or intended use of the property, buyer is urged to conduct their own investigation with qualified professionals, satisfy themselves with respect to that information, and to rely solely on the results of that investigation.
School data provided by GreatSchools. School service boundaries are intended to be used as reference only. To verify enrollment eligibility for a property, contact the school directly.
