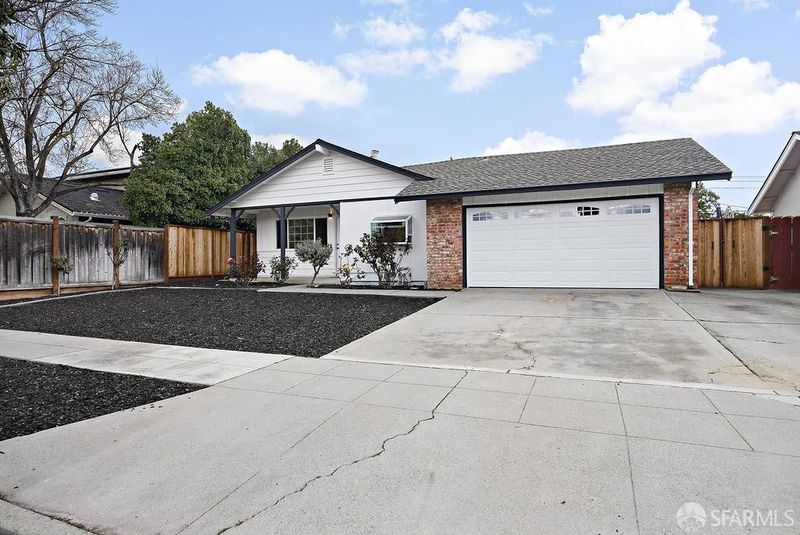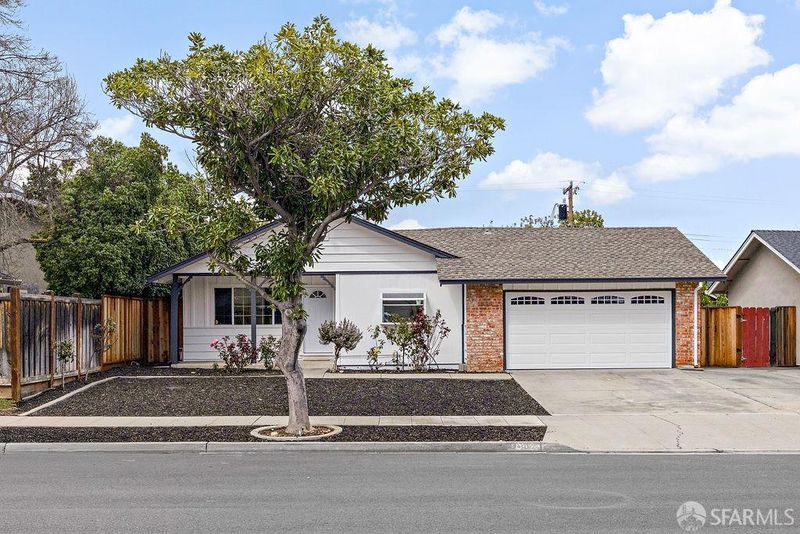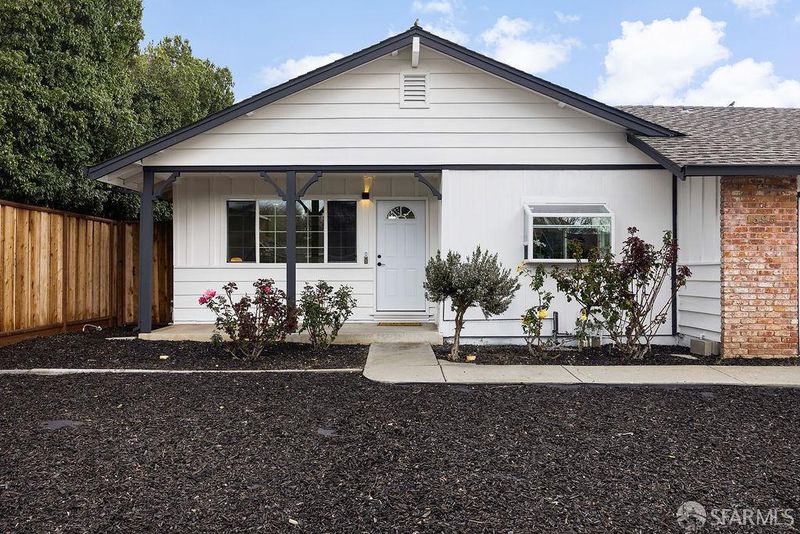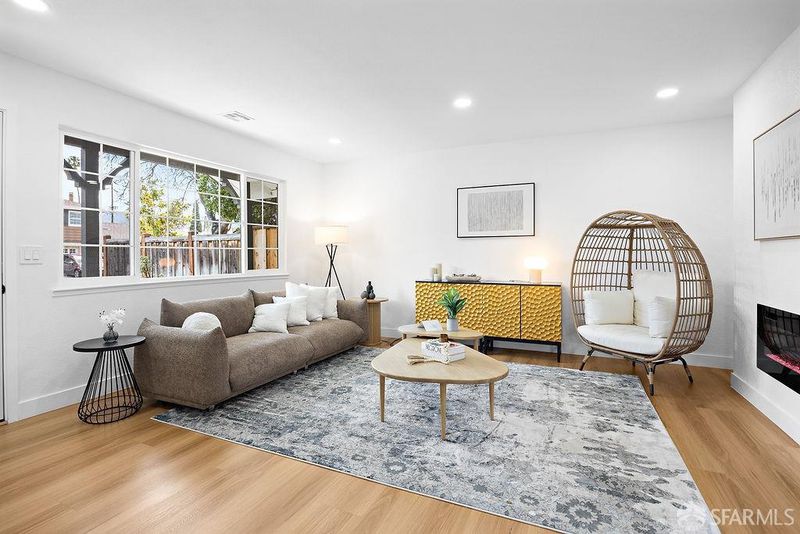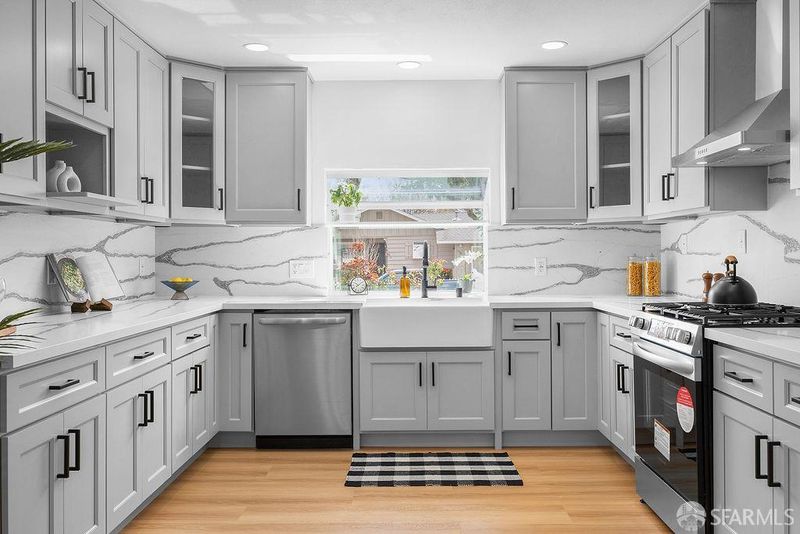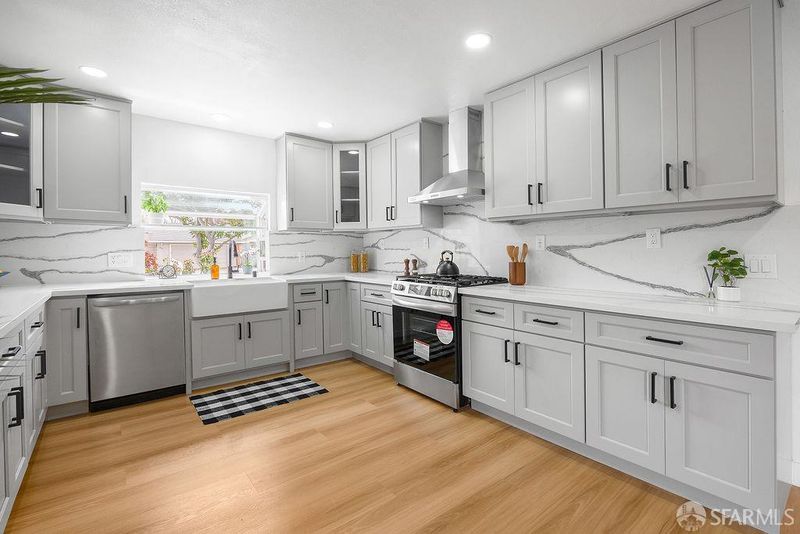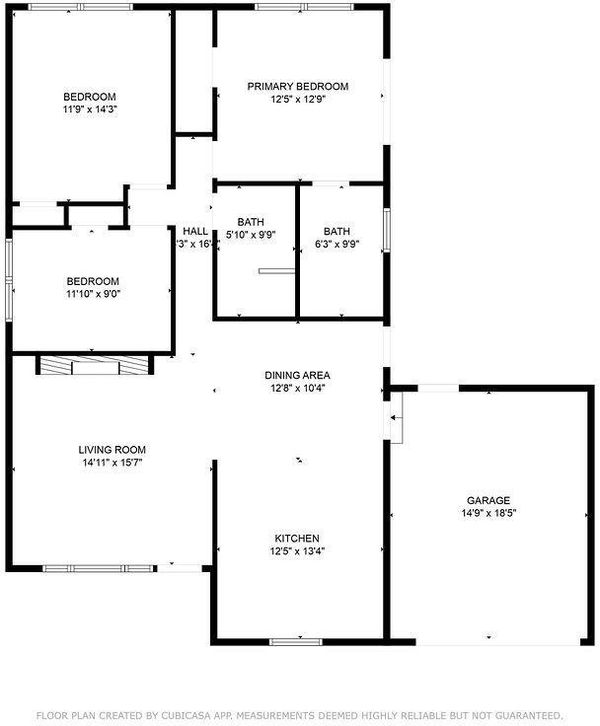
$1,549,000
1,180
SQ FT
$1,313
SQ/FT
1395 Boysea Dr
@ Robb Dr - 900014 - Cambrian, San Jose
- 3 Bed
- 2 Bath
- 2 Park
- 1,180 sqft
- San Jose
-

Welcome to this stunning, fully renovated 3 beds, 2 baths home in the desirable Cambrian neighborhood! This home has been thoughtfully updated with brand-new flooring, windows, recessed lighting, a new furnace, and a tankless water heater for seamless living. An open-concept layout with abundant natural light. The living room features a sleek new electric fireplace, while the dining area opens to the backyard, ideal for indoor-outdoor entertaining. The updated kitchen boasts sleek countertops, stainless steel appliances, and a charming garden window offering a view of the front yard. The modern hall bath features floor-to-ceiling tilework and black fixtures. The primary suite offers private sliding doors to the backyard, and a spa-like ensuite bath with a rainfall shower. The backyard is a blank canvas for your ideal outdoor space, while the attached 2-car garage offers storage and an extended driveway. This unbeatable location is mins from Costco, Target, Whole Foods, Trader Joe's, and Sprouts, plus dining and shopping at Westfield Oakridge Mall. Enjoy nearby parks like Guadalupe Oak Grove and Almaden Lake Park, offering trails and recreation. Commuting is easy with access to Highway 85, Almaden Expressway, and VTA Light Rail, connecting you to downtown San Jose and beyond.
- Days on Market
- 3 days
- Current Status
- Active
- Original Price
- $1,549,000
- List Price
- $1,549,000
- On Market Date
- Jun 20, 2025
- Property Type
- Single Family Residence
- District
- 900014 - Cambrian
- Zip Code
- 95118
- MLS ID
- 425051379
- APN
- 451-34-033
- Year Built
- 1962
- Stories in Building
- 0
- Possession
- Close Of Escrow
- Data Source
- SFAR
- Origin MLS System
Pine Hill School Second Start Learning D
Private 1-12 Special Education, Special Education Program, Combined Elementary And Secondary, Nonprofit
Students: 70 Distance: 0.3mi
John Muir Middle School
Public 6-8 Middle
Students: 1064 Distance: 0.4mi
Reed Elementary School
Public K-5 Elementary
Students: 445 Distance: 0.4mi
The Studio School
Private K-2 Coed
Students: 15 Distance: 0.5mi
Broadway High School
Public 9-12 Continuation
Students: 201 Distance: 0.5mi
Our Shepherd's Academy
Private 2, 4-5, 7, 9-11 Combined Elementary And Secondary, Religious, Coed
Students: NA Distance: 0.6mi
- Bed
- 3
- Bath
- 2
- Low-Flow Toilet(s), Tile, Window
- Parking
- 2
- Attached, Garage Door Opener, Side-by-Side
- SQ FT
- 1,180
- SQ FT Source
- Unavailable
- Lot SQ FT
- 6,060.0
- Lot Acres
- 0.1391 Acres
- Kitchen
- Stone Counter
- Cooling
- Central
- Dining Room
- Space in Kitchen
- Flooring
- Laminate, Vinyl, Wood
- Foundation
- Concrete
- Heating
- Central, Fireplace(s)
- Laundry
- Hookups Only, In Garage
- Main Level
- Bedroom(s), Dining Room, Full Bath(s), Garage, Kitchen, Living Room, Primary Bedroom, Street Entrance
- Possession
- Close Of Escrow
- Special Listing Conditions
- None
- Fee
- $0
MLS and other Information regarding properties for sale as shown in Theo have been obtained from various sources such as sellers, public records, agents and other third parties. This information may relate to the condition of the property, permitted or unpermitted uses, zoning, square footage, lot size/acreage or other matters affecting value or desirability. Unless otherwise indicated in writing, neither brokers, agents nor Theo have verified, or will verify, such information. If any such information is important to buyer in determining whether to buy, the price to pay or intended use of the property, buyer is urged to conduct their own investigation with qualified professionals, satisfy themselves with respect to that information, and to rely solely on the results of that investigation.
School data provided by GreatSchools. School service boundaries are intended to be used as reference only. To verify enrollment eligibility for a property, contact the school directly.
