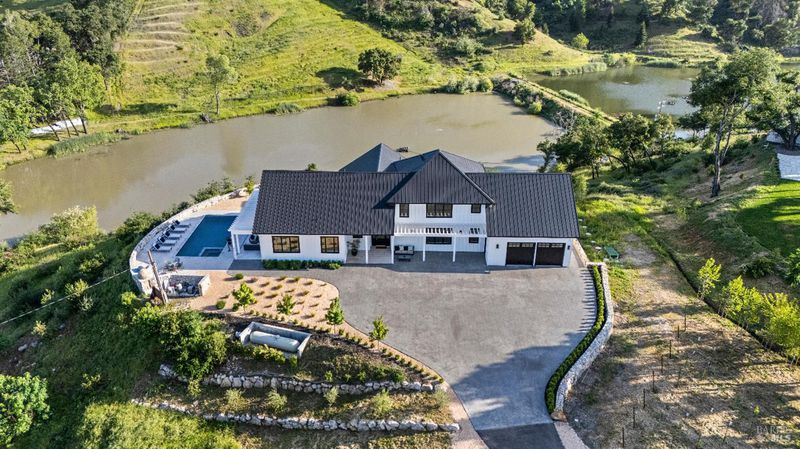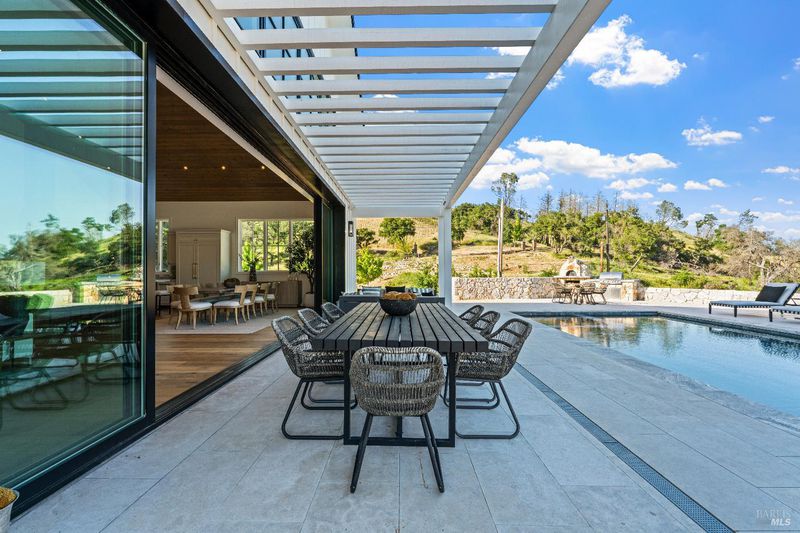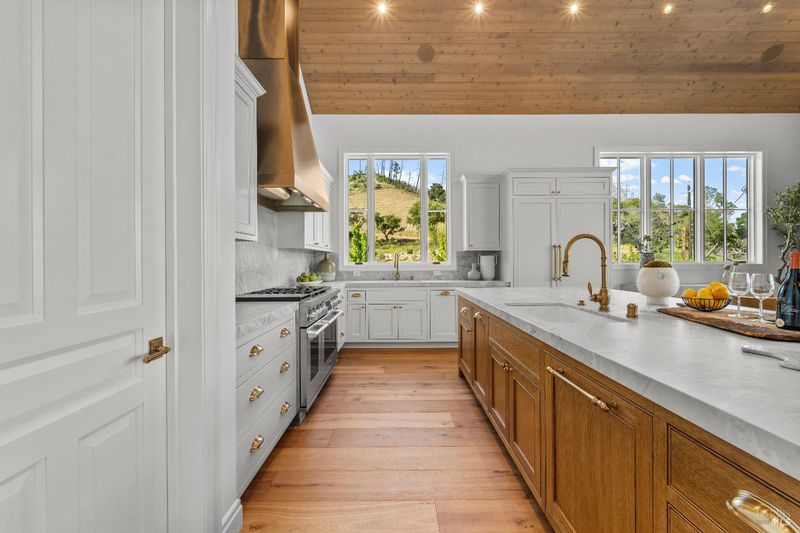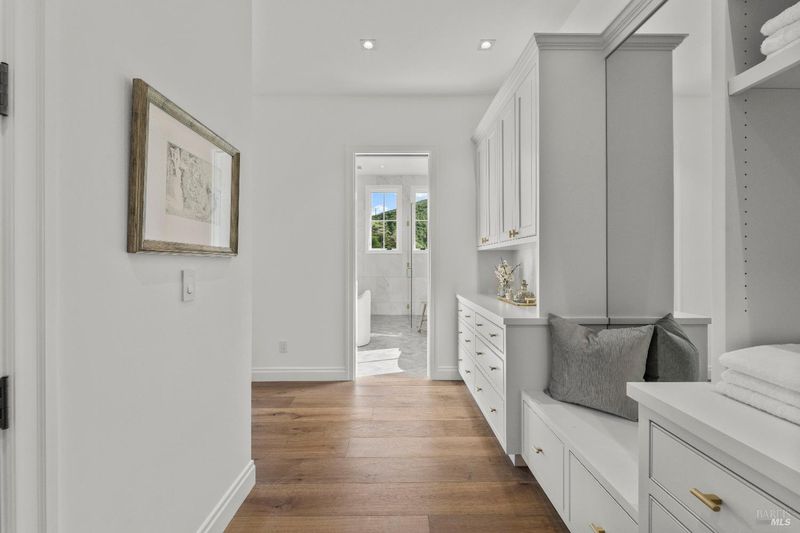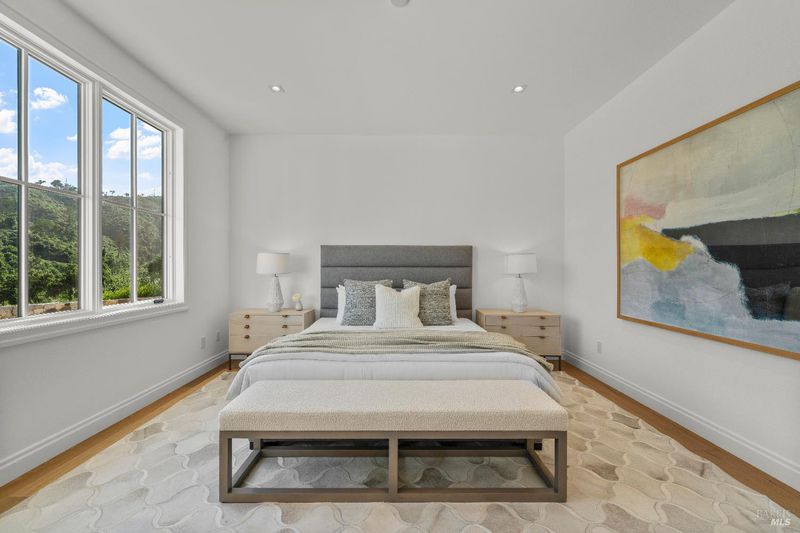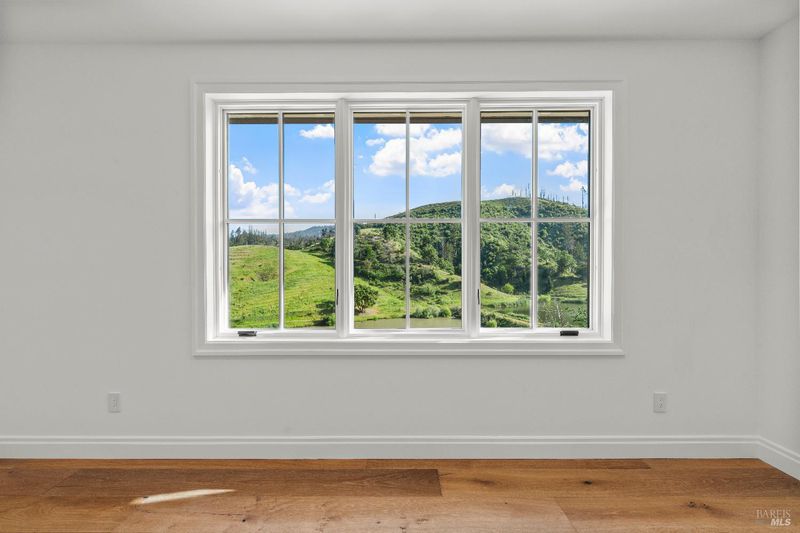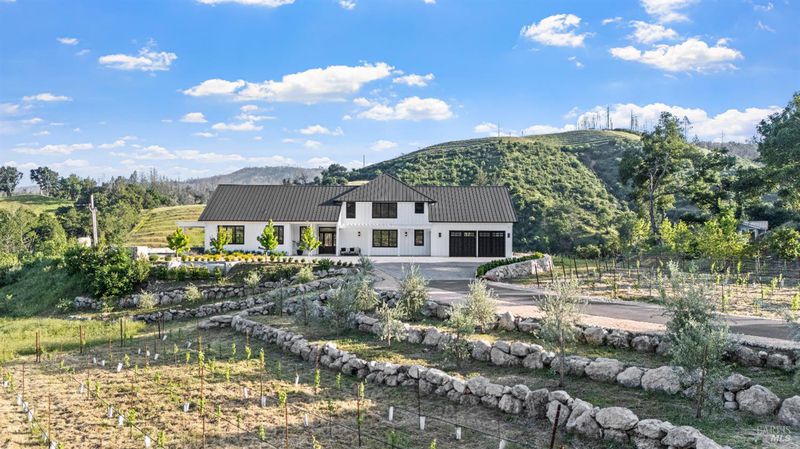
$7,795,000
4,730
SQ FT
$1,648
SQ/FT
2509 Madrona Avenue
@ Riesling - St. Helena
- 4 Bed
- 5 (4/1) Bath
- 10 Park
- 4,730 sqft
- St. Helena
-

Beyond the gated enclave of Madrona Ranch is a private drive that winds through the scenic western hills offering sweeping vineyard and valley vistas at every turn. As you arrive, hand crafted rock walls made from locally sourced stone outline the terraced hillside olive grove and cabernet vineyards evoking the timeless charm of Wine Country. 2509 offers a refined blend of contemporary sophistication and natural luxury in a newly built elevated farmhouse on 3.2 acres, just minutes from the world class offerings of St. Helena. Designed with attention to detail, the residence blends modern design with enduring elegance. Expansive living spaces feature soaring ceilings, sleek finishes, and seamless transitions between indoors and out, ideal for both intimate moments and large-scale entertaining. The gourmet kitchen is a showpiece, with high-end appliances, custom cabinetry, and a large island for cooking or casual dining. Each of the four en-suite bedrooms offers comfort and style, while the primary suite is a true retreat, with 10-foot glass doors framing layered vineyard views. The spa-like bath features luxurious finishes and designer fixtures. Finished area above the oversized garage adds flexible space for a media lounge or studio. Be the first to call 2509 home.
- Days on Market
- 8 days
- Current Status
- Active
- Original Price
- $7,795,000
- List Price
- $7,795,000
- On Market Date
- Aug 25, 2025
- Property Type
- Single Family Residence
- Area
- St. Helena
- Zip Code
- 94574
- MLS ID
- 325076403
- APN
- 022-180-052-000
- Year Built
- 2023
- Stories in Building
- Unavailable
- Possession
- Close Of Escrow
- Data Source
- BAREIS
- Origin MLS System
Robert Louis Stevenson Intermediate School
Public 6-8 Middle
Students: 270 Distance: 1.0mi
Saint Helena Elementary School
Public 3-5 Elementary
Students: 241 Distance: 1.1mi
St. Helena Catholic School
Private PK-8 Elementary, Religious, Coed
Students: 84 Distance: 1.2mi
Saint Helena Primary School
Public K-2 Elementary
Students: 259 Distance: 1.4mi
Saint Helena High School
Public 9-12 Secondary
Students: 497 Distance: 1.6mi
The Young School
Private 1-6 Montessori, Elementary, Coed
Students: 25 Distance: 1.6mi
- Bed
- 4
- Bath
- 5 (4/1)
- Parking
- 10
- 24'+ Deep Garage, Attached, Garage Door Opener, Garage Facing Front, Interior Access, Side-by-Side
- SQ FT
- 4,730
- SQ FT Source
- Assessor Auto-Fill
- Lot SQ FT
- 139,392.0
- Lot Acres
- 3.2 Acres
- Pool Info
- Built-In, Gas Heat, Pool Cover, Pool/Spa Combo
- Kitchen
- Island, Pantry Cabinet, Slab Counter
- Cooling
- Central
- Dining Room
- Dining/Living Combo
- Exterior Details
- Built-In Barbeque
- Living Room
- Cathedral/Vaulted, Great Room
- Foundation
- Concrete
- Fire Place
- Gas Log, Living Room, Other
- Heating
- Central, Fireplace(s), Gas
- Laundry
- Inside Area
- Upper Level
- Bedroom(s), Full Bath(s)
- Main Level
- Bedroom(s), Full Bath(s), Garage, Kitchen, Living Room, Primary Bedroom
- Views
- City Lights, Hills, Mountains, Panoramic, Pasture, Ridge, Valley, Vineyard, Water, Woods
- Possession
- Close Of Escrow
- Architectural Style
- Contemporary, Farmhouse
- Fee
- $0
MLS and other Information regarding properties for sale as shown in Theo have been obtained from various sources such as sellers, public records, agents and other third parties. This information may relate to the condition of the property, permitted or unpermitted uses, zoning, square footage, lot size/acreage or other matters affecting value or desirability. Unless otherwise indicated in writing, neither brokers, agents nor Theo have verified, or will verify, such information. If any such information is important to buyer in determining whether to buy, the price to pay or intended use of the property, buyer is urged to conduct their own investigation with qualified professionals, satisfy themselves with respect to that information, and to rely solely on the results of that investigation.
School data provided by GreatSchools. School service boundaries are intended to be used as reference only. To verify enrollment eligibility for a property, contact the school directly.
