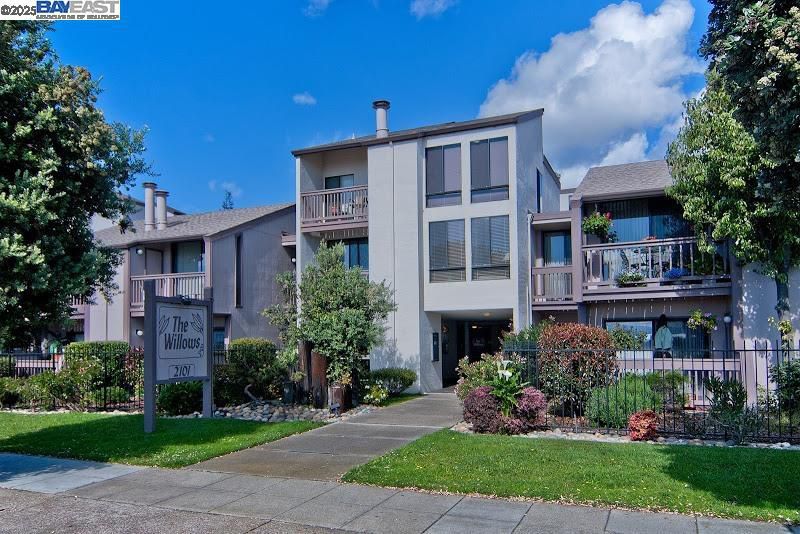
$695,000
1,015
SQ FT
$685
SQ/FT
2101 Shoreline Dr, #475
@ Willow St - The Willows, Alameda
- 2 Bed
- 1.5 (1/1) Bath
- 2 Park
- 1,015 sqft
- Alameda
-

Located directly across the street from Alameda's beach and shoreline, this newly updated waterfront condo is part of The Willows HOA community and features 2 bedrooms, 1.5 bathrooms and a living room/dining room/kitchen great room. Features of this sunny 4th-floor home include a durable wood-style laminate floor on the main upper level, and new carpeting in the lower level bedrooms. Updates include new light fixtures, new quartz kitchen counters + a new stainless steel range + dishwasher, fresh interior paint + updated/refreshed bathrooms. Details include a dramatic vaulted great room ceiling, a fireplace + a balcony off the great room with partial water views. In-unit washer/dryer hookups. One covered parking space is assigned to the unit. Owners can take advantage of the HOA's many amenities such as an attractive clubhouse, a large pool + an in-ground spa, and a fitness center. The convenience of the home's close proximity to Trader Joe's and the South Shore Center's many attractions can't be overstated, while Washington Park and downtown Park St are just a few minutes away. With the sights and sounds of the SF Bay at your doorstep, this home truly feels like resort-style living at its best!
- Current Status
- Active - Coming Soon
- Original Price
- $695,000
- List Price
- $695,000
- On Market Date
- Sep 30, 2025
- Property Type
- Condominium
- D/N/S
- The Willows
- Zip Code
- 94501
- MLS ID
- 41113194
- APN
- 741201120
- Year Built
- 1974
- Stories in Building
- 1
- Possession
- Close Of Escrow
- Data Source
- MAXEBRDI
- Origin MLS System
- BAY EAST
Donald D. Lum Elementary School
Public K-5 Elementary
Students: 468 Distance: 0.4mi
Donald D. Lum Elementary School
Public 4-5 Elementary
Students: 30 Distance: 0.5mi
Will C. Wood Middle School
Public 6-8 Middle
Students: 575 Distance: 0.6mi
Will C. Wood Middle School
Public 6-8 Middle
Students: 595 Distance: 0.6mi
Saint Joseph Notre Dame High School
Private 9-12 Secondary, Religious, Coed
Students: 443 Distance: 0.6mi
St. Joseph Elementary School
Private K-8 Elementary, Religious, Coed
Students: 240 Distance: 0.6mi
- Bed
- 2
- Bath
- 1.5 (1/1)
- Parking
- 2
- Int Access From Garage, Off Street
- SQ FT
- 1,015
- SQ FT Source
- Public Records
- Lot SQ FT
- 247,339.0
- Lot Acres
- 5.68 Acres
- Pool Info
- In Ground, Community
- Kitchen
- Dishwasher, Range, Breakfast Bar, Stone Counters, Disposal, Range/Oven Built-in, Updated Kitchen
- Cooling
- None
- Disclosures
- Other - Call/See Agent
- Entry Level
- 1
- Exterior Details
- No Yard
- Flooring
- Laminate, Carpet
- Foundation
- Fire Place
- Living Room, Wood Burning
- Heating
- Baseboard, Electric
- Laundry
- Hookups Only
- Upper Level
- 0.5 Bath
- Main Level
- Other
- Views
- Bay
- Possession
- Close Of Escrow
- Architectural Style
- Contemporary
- Construction Status
- Existing
- Additional Miscellaneous Features
- No Yard
- Location
- Other
- Roof
- Unknown
- Water and Sewer
- Public
- Fee
- $673
MLS and other Information regarding properties for sale as shown in Theo have been obtained from various sources such as sellers, public records, agents and other third parties. This information may relate to the condition of the property, permitted or unpermitted uses, zoning, square footage, lot size/acreage or other matters affecting value or desirability. Unless otherwise indicated in writing, neither brokers, agents nor Theo have verified, or will verify, such information. If any such information is important to buyer in determining whether to buy, the price to pay or intended use of the property, buyer is urged to conduct their own investigation with qualified professionals, satisfy themselves with respect to that information, and to rely solely on the results of that investigation.
School data provided by GreatSchools. School service boundaries are intended to be used as reference only. To verify enrollment eligibility for a property, contact the school directly.



