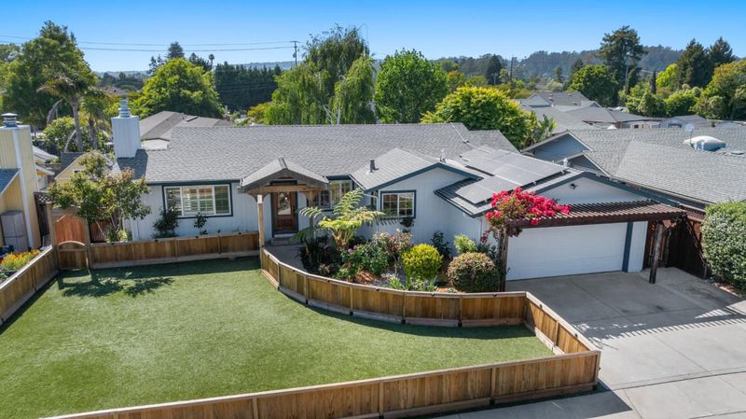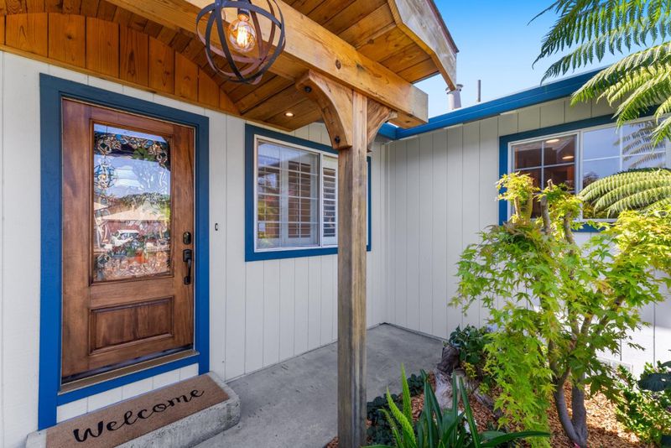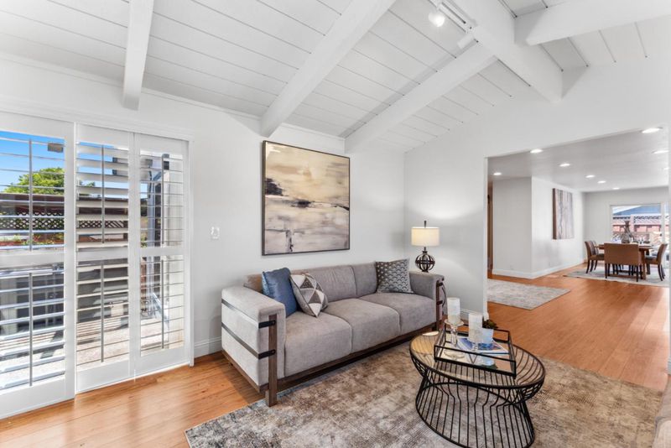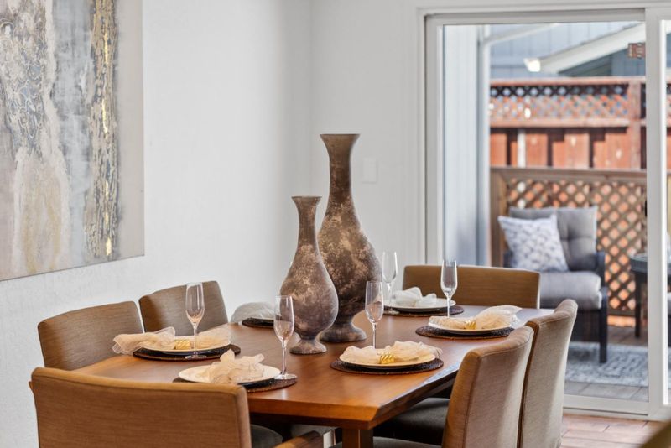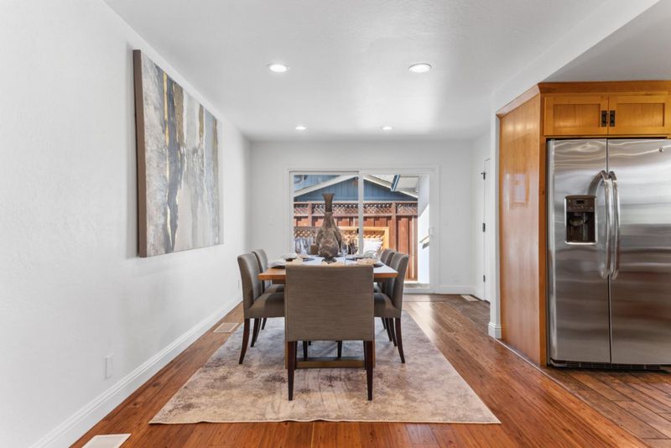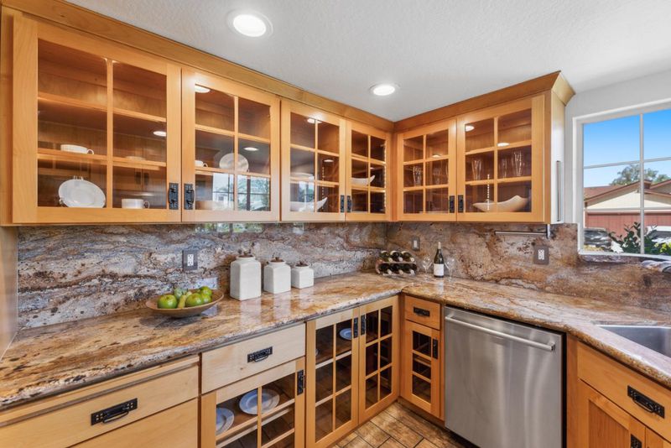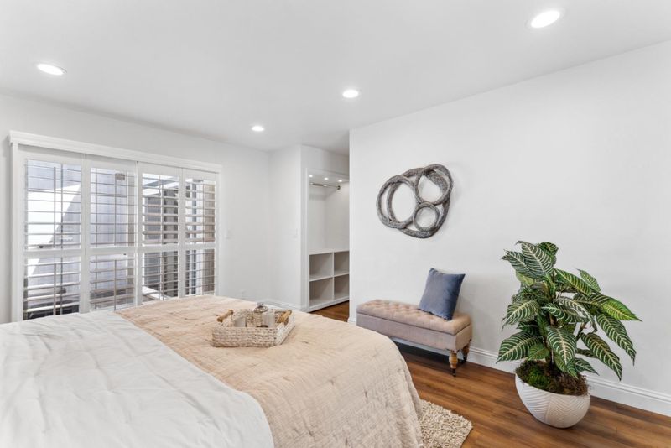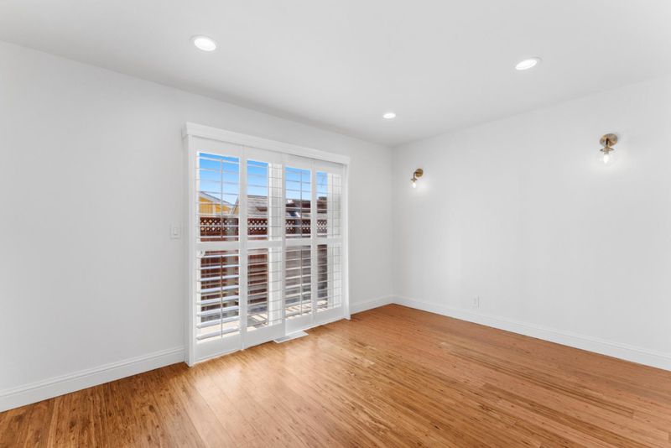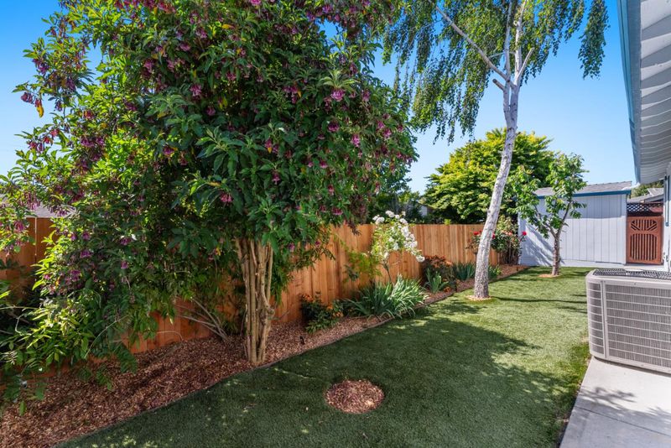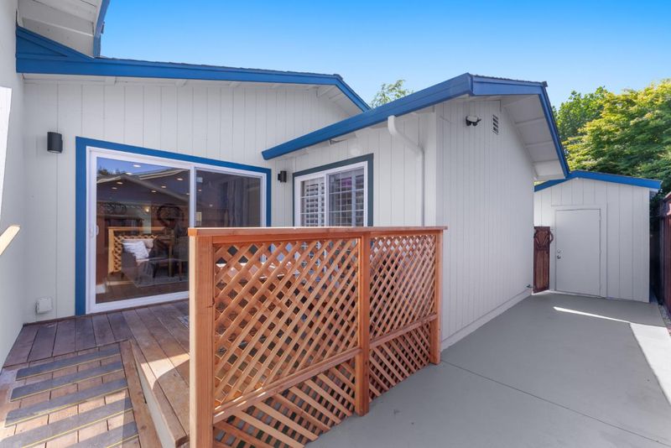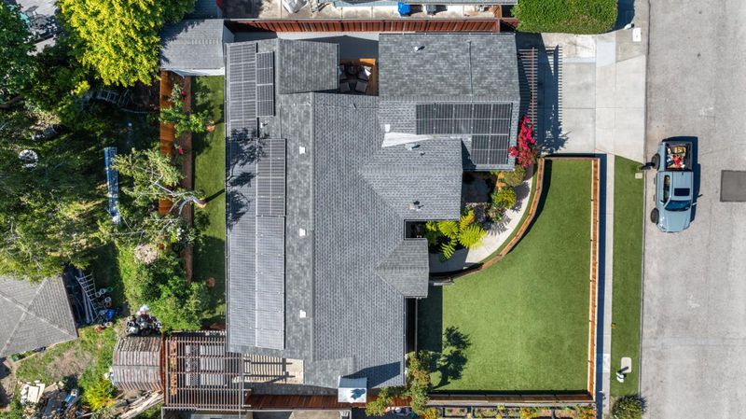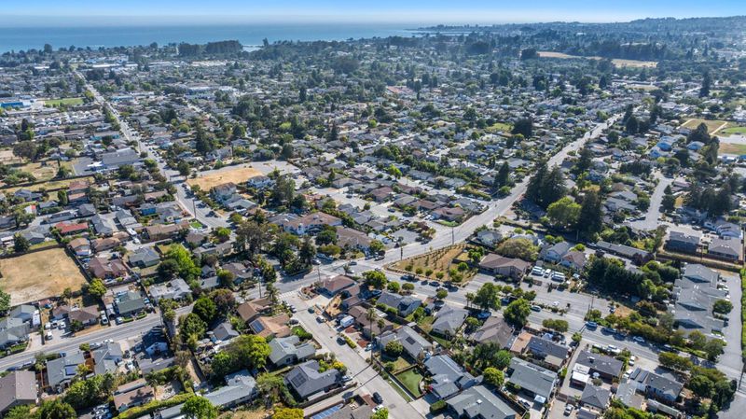
$1,589,000
1,514
SQ FT
$1,050
SQ/FT
2257 Juan Pablo Lane
@ Rodriguez - 45 - Live Oak, Santa Cruz
- 3 Bed
- 2 Bath
- 4 Park
- 1,514 sqft
- SANTA CRUZ
-

-
Sat Jun 28, 1:00 pm - 4:00 pm
-
Sun Jun 29, 1:00 pm - 4:00 pm
The Sweetest Turnkey in Santa Cruz! This modern gem sits at the end of a quiet cul-de-sac in one of Santa Cruz's most desirable neighborhoods, a short walk or bike ride to East Cliff Drive with easy commute access to everywhere. The lush rose garden, mature landscaping, and top-of-the-line hot tub set the tone for relaxed coastal living. Fully upgraded with owned solar, new electrical and plumbing, on-demand hot water, EV hook-up, keyless entry, Bluetooth temp control, and fresh paint inside and out. Step through a custom craftsman entry into a bright, open floor plan featuring vaulted beam ceilings and a gas fireplace framed in blue Italian marble, accented by a driftwood mantel. The kitchen boasts massive uncut granite counters and matching backsplashes. Wild-crafted Pacific driftwood windowsills, dual-pane windows with wood plantation shutters, and recessed dimmer lighting throughout add warm custom touches. Both baths feature imported blue Italian marble; the primary includes an oversized soaking tub. This home is a perfect blend of comfort, style, and convenience with an easy commute to everything Santa Cruz has to offer. Move in and live the Santa Cruz life you've been dreaming of!
- Days on Market
- 4 days
- Current Status
- Active
- Original Price
- $1,589,000
- List Price
- $1,589,000
- On Market Date
- Jun 21, 2025
- Property Type
- Single Family Home
- Area
- 45 - Live Oak
- Zip Code
- 95062
- MLS ID
- ML82011990
- APN
- 029-321-12
- Year Built
- 1978
- Stories in Building
- 1
- Possession
- COE
- Data Source
- MLSL
- Origin MLS System
- MLSListings, Inc.
The Bay School
Private n/a Combined Elementary And Secondary, Coed
Students: 40 Distance: 0.2mi
Tierra Pacifica Charter School
Charter K-8 Elementary
Students: 155 Distance: 0.3mi
Ocean Alternative Education Center
Public K-8 Elementary
Students: 89 Distance: 0.3mi
Green Acres Elementary School
Public K-5 Elementary, Core Knowledge
Students: 385 Distance: 0.3mi
Good Shepherd Catholic School
Private PK-8 Elementary, Religious, Nonprofit
Students: 252 Distance: 0.4mi
Live Oak Elementary School
Public K-5 Elementary
Students: 331 Distance: 0.5mi
- Bed
- 3
- Bath
- 2
- Oversized Tub, Primary - Sunken Tub, Primary - Tub with Jets, Stone, Tub with Jets
- Parking
- 4
- Attached Garage, Carport, On Street
- SQ FT
- 1,514
- SQ FT Source
- Unavailable
- Lot SQ FT
- 6,142.0
- Lot Acres
- 0.141001 Acres
- Kitchen
- Countertop - Granite, Dishwasher, Exhaust Fan, Hood Over Range, Oven - Self Cleaning, Oven Range - Built-In, Gas, Refrigerator
- Cooling
- Central AC
- Dining Room
- Dining Area
- Disclosures
- None
- Family Room
- Kitchen / Family Room Combo
- Flooring
- Vinyl / Linoleum, Other
- Foundation
- Concrete Perimeter
- Fire Place
- Gas Burning, Living Room
- Heating
- Central Forced Air
- Laundry
- Dryer, In Garage, Washer
- Possession
- COE
- Architectural Style
- Contemporary, Ranch, Traditional
- Fee
- Unavailable
MLS and other Information regarding properties for sale as shown in Theo have been obtained from various sources such as sellers, public records, agents and other third parties. This information may relate to the condition of the property, permitted or unpermitted uses, zoning, square footage, lot size/acreage or other matters affecting value or desirability. Unless otherwise indicated in writing, neither brokers, agents nor Theo have verified, or will verify, such information. If any such information is important to buyer in determining whether to buy, the price to pay or intended use of the property, buyer is urged to conduct their own investigation with qualified professionals, satisfy themselves with respect to that information, and to rely solely on the results of that investigation.
School data provided by GreatSchools. School service boundaries are intended to be used as reference only. To verify enrollment eligibility for a property, contact the school directly.
