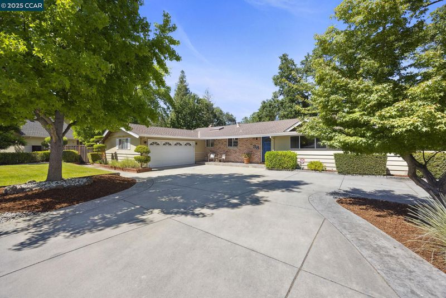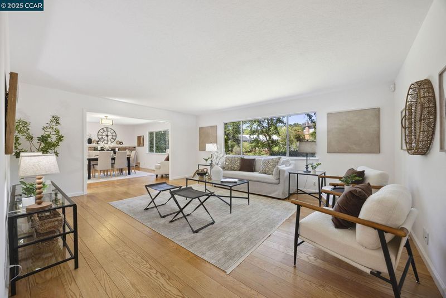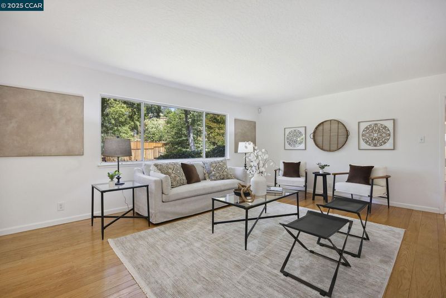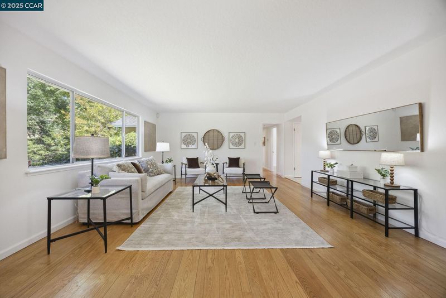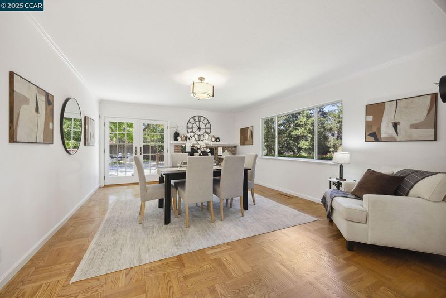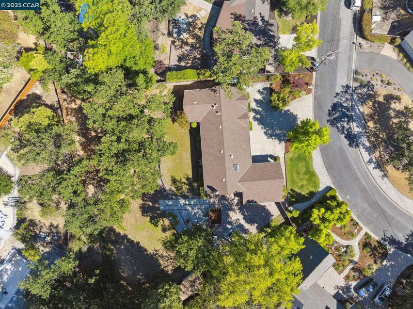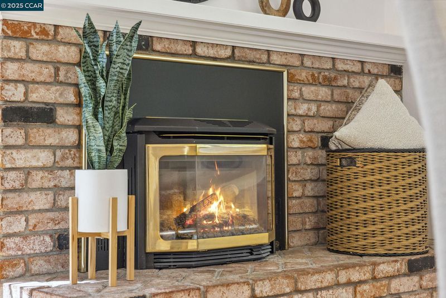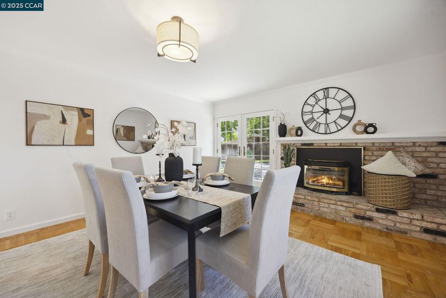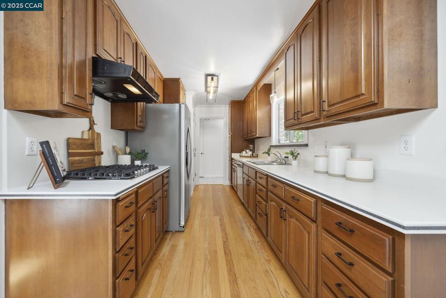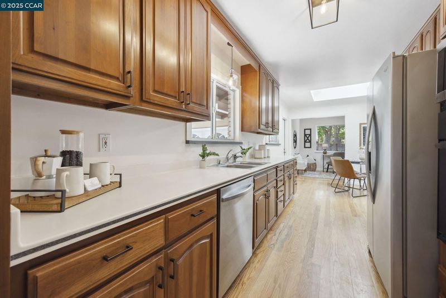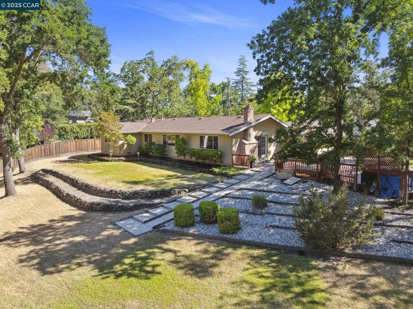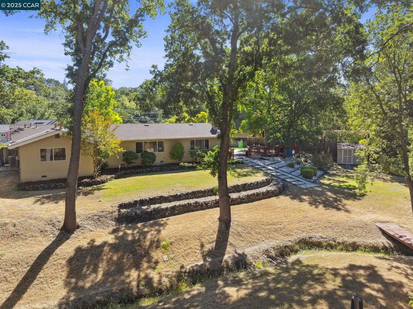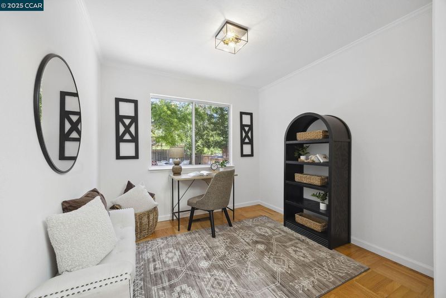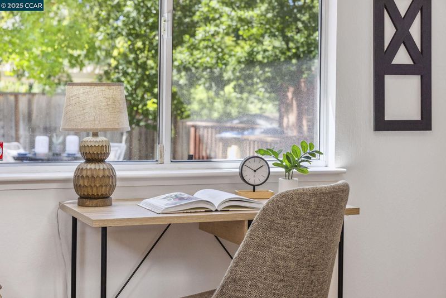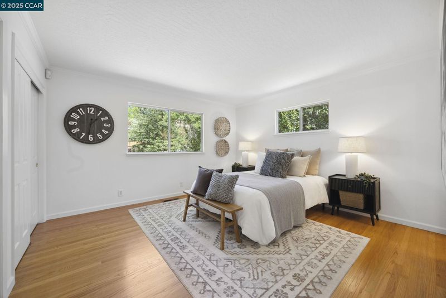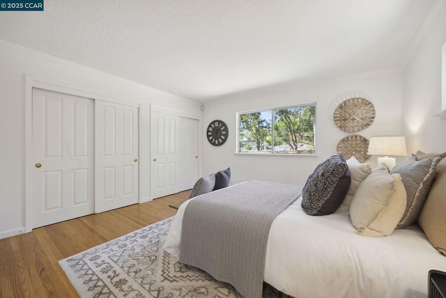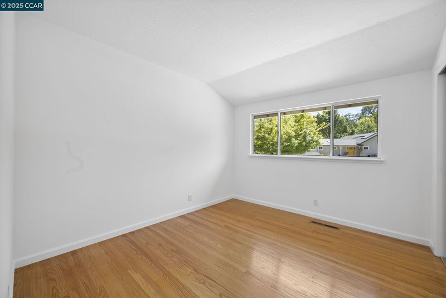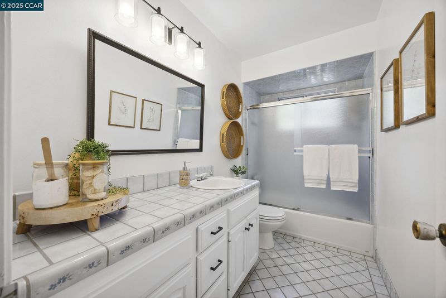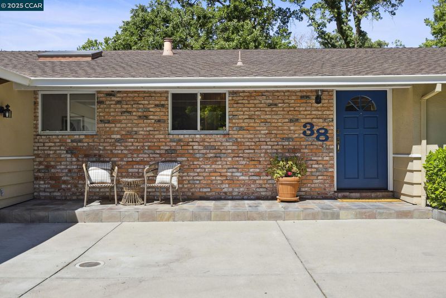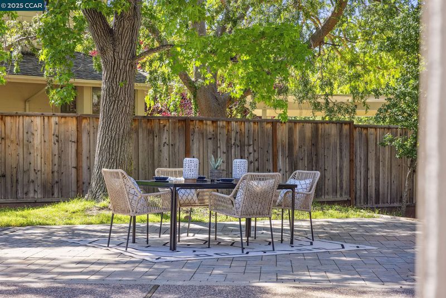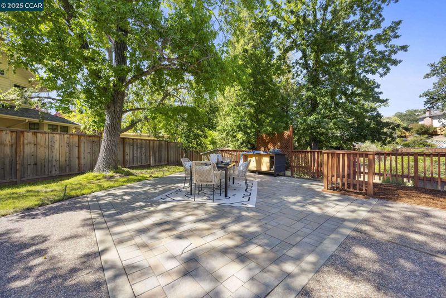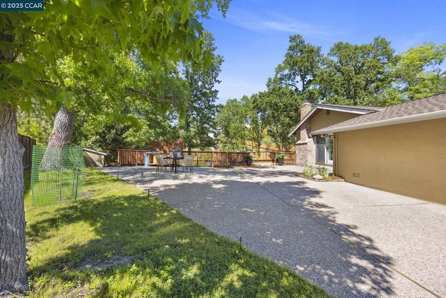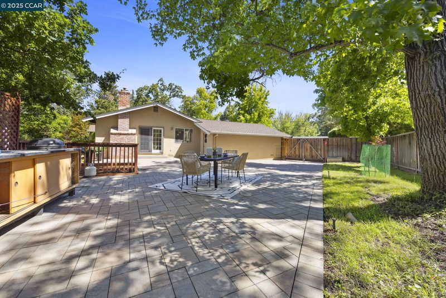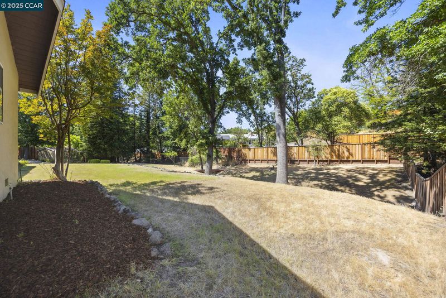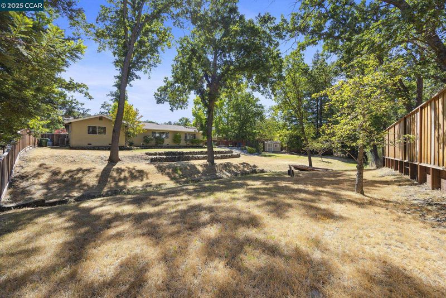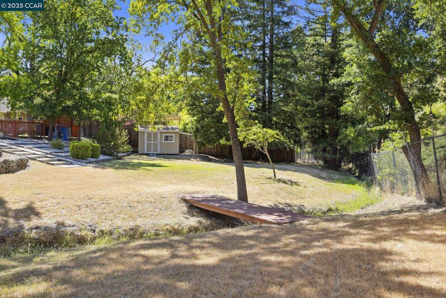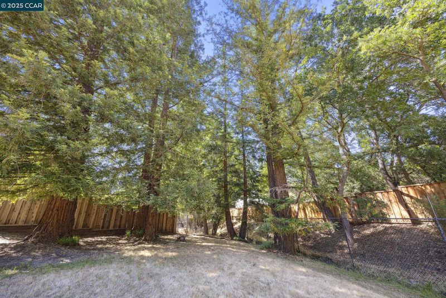
$1,449,000
1,844
SQ FT
$786
SQ/FT
38 Oakdene Ct
@ Shady Glen Rd - Walnut Heights, Walnut Creek
- 4 Bed
- 2 Bath
- 2 Park
- 1,844 sqft
- Walnut Creek
-

-
Thu Jun 19, 5:00 pm - 7:00 pm
Come for treats and to see this beautiful home.
-
Sat Jun 21, 1:00 pm - 4:00 pm
Come for treats and to enter raffle for $100 gift card.
-
Sun Jun 22, 1:00 pm - 4:00 pm
Come for treats and to enter raffle for $100 gift card.
Exciting price in an exceptional Walnut Heights location! Twilight Open House tonight Thursday 6/19 5-7pm. Captivating single- level home on a peaceful court. Flexible floor plan with two spacious living areas—one with a classic brick fireplace, the other perfect for relaxing or entertaining—all with views of the expansive backyard. Enjoy hardwood floors throughout, fresh interior paint, stylish new lighting, and a refreshed kitchen featuring a gas cooktop, new dishwasher and rich solid wood cabinetry. Four generously sized bedrooms include an updated primary with ensuite. Step outside to an oversized, mostly flat lot with endless possibilities. Dine al fresco on the large paver patio, play in the open grassy areas, or enjoy a picnic in your very own redwood grove. There is room for a pool, sports court, ADU—or all three! Shed with electricity offers great potential as a home office, studio, or storage. Five minutes to downtown. Zoned for highly rated schools, including beloved Walnut Heights Elementary, this home blends location, flexibility, and charm—it truly speaks to the heart!
- Current Status
- New
- Original Price
- $1,449,000
- List Price
- $1,449,000
- On Market Date
- Jun 19, 2025
- Property Type
- Detached
- D/N/S
- Walnut Heights
- Zip Code
- 94596
- MLS ID
- 41102032
- APN
- 1802300184
- Year Built
- 1960
- Stories in Building
- 1
- Possession
- Close Of Escrow
- Data Source
- MAXEBRDI
- Origin MLS System
- CONTRA COSTA
Walnut Heights Elementary School
Public K-5 Elementary
Students: 387 Distance: 0.3mi
Contra Costa Midrasha
Private 8-12 Secondary, Religious, Coed
Students: NA Distance: 0.4mi
Murwood Elementary School
Public K-5 Elementary
Students: 366 Distance: 0.7mi
Indian Valley Elementary School
Public K-5 Elementary
Students: 395 Distance: 0.8mi
Singing Stones School
Private PK-4
Students: 63 Distance: 0.8mi
Las Lomas High School
Public 9-12 Secondary
Students: 1601 Distance: 0.9mi
- Bed
- 4
- Bath
- 2
- Parking
- 2
- Attached, Off Street, Garage Door Opener
- SQ FT
- 1,844
- SQ FT Source
- Public Records
- Lot SQ FT
- 18,000.0
- Lot Acres
- 0.41 Acres
- Pool Info
- None
- Kitchen
- Dishwasher, Gas Range, Microwave, Oven, Refrigerator, Dryer, Washer, Counter - Solid Surface, Gas Range/Cooktop, Oven Built-in, Pantry, Skylight(s)
- Cooling
- Central Air
- Disclosures
- Easements
- Entry Level
- Exterior Details
- Back Yard, Front Yard, Sprinklers Automatic, Sprinklers Front, Sprinklers Side, Terraced Back, Terraced Down, Landscape Back, Landscape Front
- Flooring
- Hardwood Flrs Throughout
- Foundation
- Fire Place
- Dining Room
- Heating
- Forced Air, Natural Gas
- Laundry
- In Garage
- Main Level
- 3 Bedrooms, 2 Baths, Primary Bedrm Suite - 1, Main Entry
- Possession
- Close Of Escrow
- Basement
- Crawl Space
- Architectural Style
- Ranch
- Construction Status
- Existing
- Additional Miscellaneous Features
- Back Yard, Front Yard, Sprinklers Automatic, Sprinklers Front, Sprinklers Side, Terraced Back, Terraced Down, Landscape Back, Landscape Front
- Location
- Court, Sloped Down, Irregular Lot, Back Yard, Fire Hydrant(s), Sprinklers In Rear
- Roof
- Composition Shingles
- Fee
- Unavailable
MLS and other Information regarding properties for sale as shown in Theo have been obtained from various sources such as sellers, public records, agents and other third parties. This information may relate to the condition of the property, permitted or unpermitted uses, zoning, square footage, lot size/acreage or other matters affecting value or desirability. Unless otherwise indicated in writing, neither brokers, agents nor Theo have verified, or will verify, such information. If any such information is important to buyer in determining whether to buy, the price to pay or intended use of the property, buyer is urged to conduct their own investigation with qualified professionals, satisfy themselves with respect to that information, and to rely solely on the results of that investigation.
School data provided by GreatSchools. School service boundaries are intended to be used as reference only. To verify enrollment eligibility for a property, contact the school directly.
