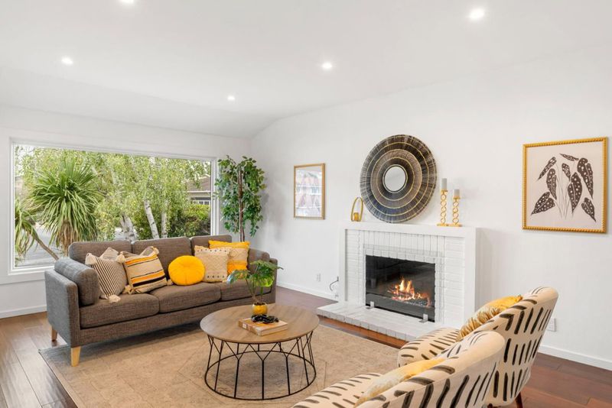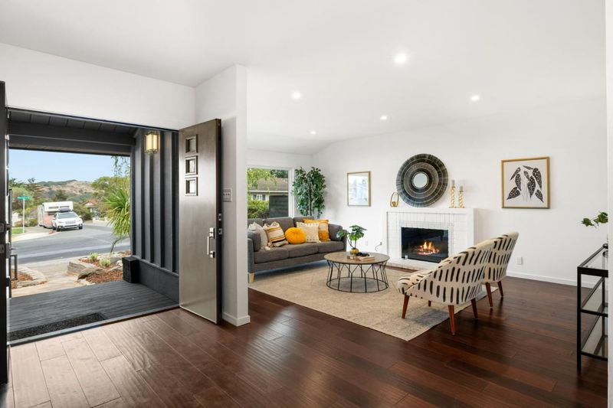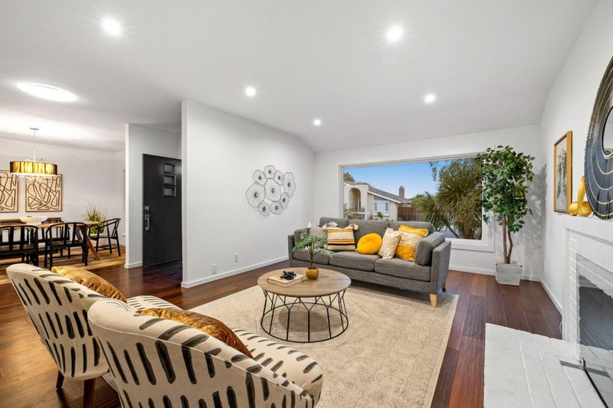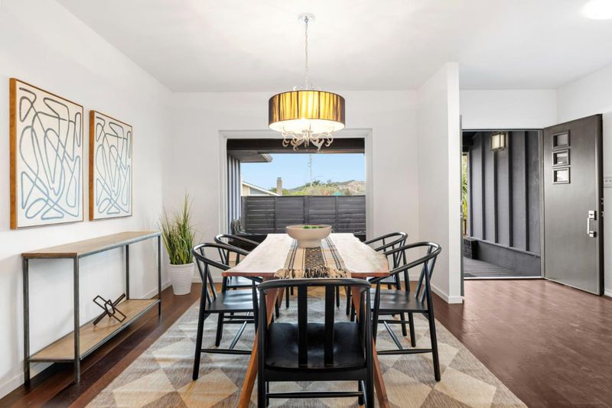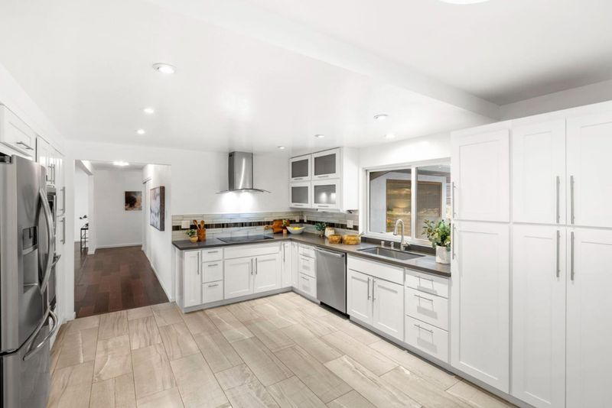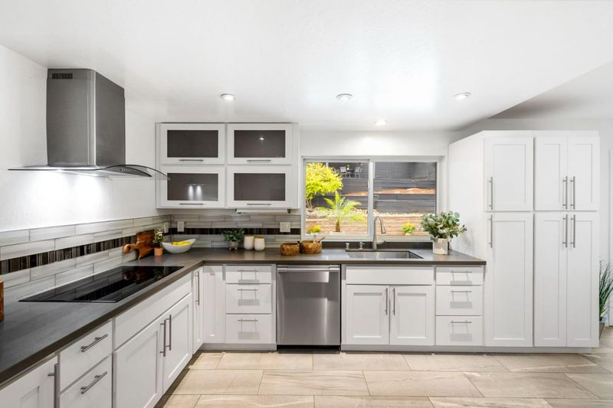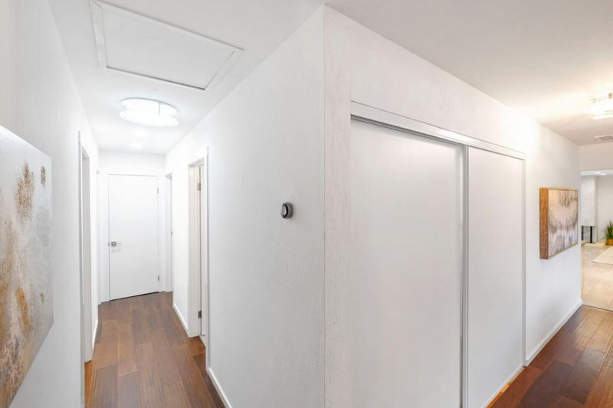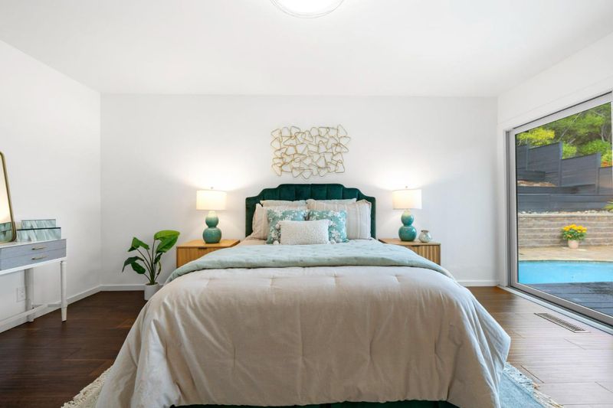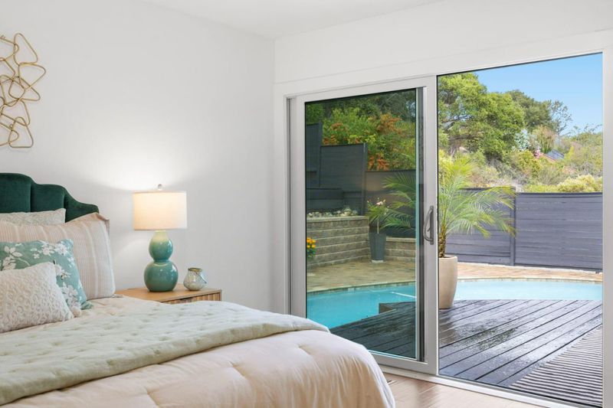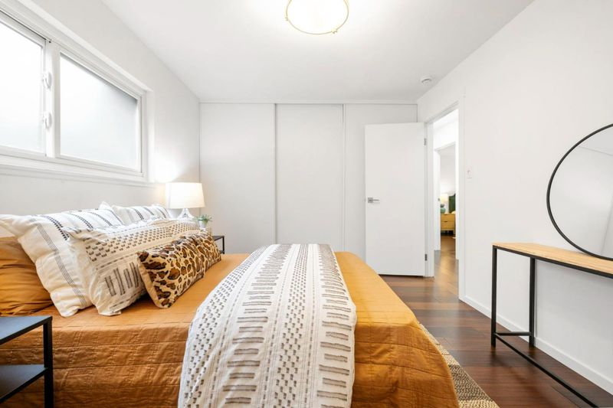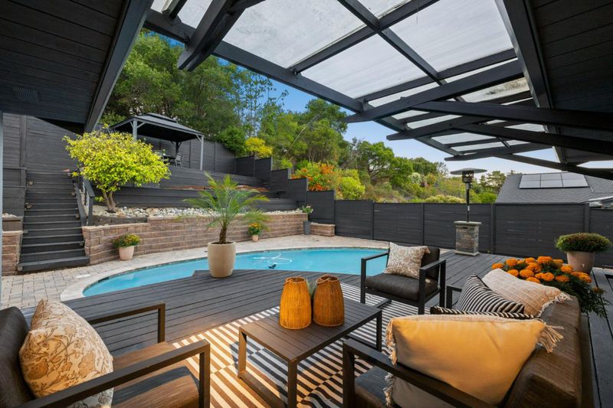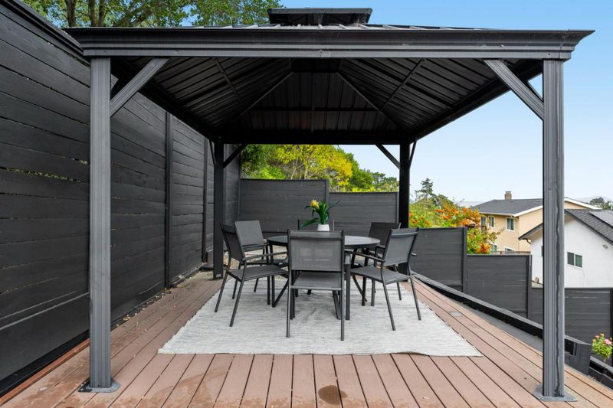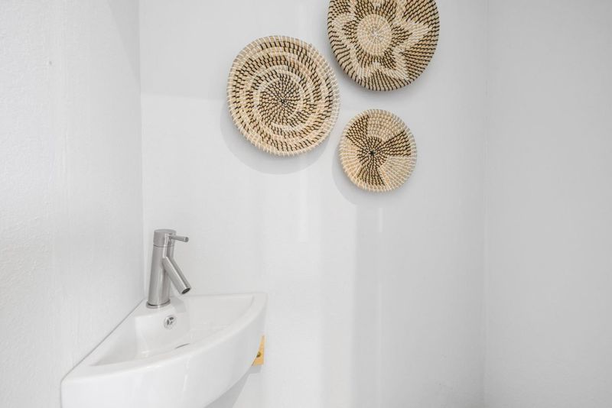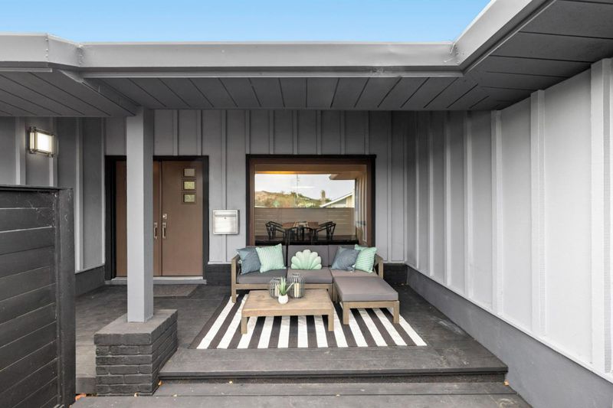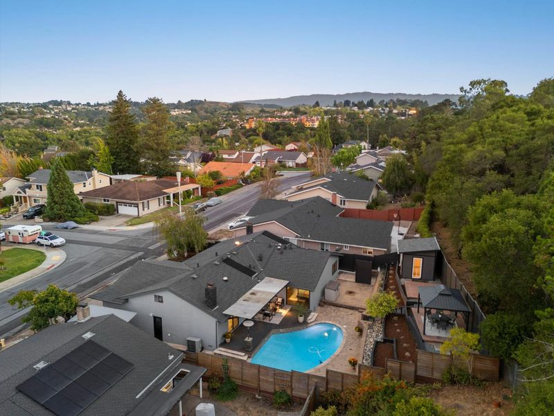
$2,298,888
1,880
SQ FT
$1,223
SQ/FT
1656 Oakwood Drive
@ Cedarwood Drive - 430 - Laurelwood Etc., San Mateo
- 3 Bed
- 2 Bath
- 3 Park
- 1,880 sqft
- SAN MATEO
-

-
Sun Oct 5, 1:30 pm - 4:30 pm
Find Your Haven in Laurelwood. At the quiet end of a Laurelwood cul-de-sac, 1656 Oakwood Drive is the kind of home that makes weekends feel like vacation. Sunlit living and family rooms spill onto three separate outdoor decks, down to a sparkling, solar-heated pool and a detached studio with half bath which is perfect as an office, gym, or pool cabana. Inside, hand-hewn engineered floors, old-world textured walls, and LED lighting set a warm, modern tone. The kitchen delivers stainless appliances with convection oven, microwave, and induction cooktop, plus smart in-drawer outlets for a tucked-away coffee station or appliance garage. Three bedrooms and two baths include a serene primary with a custom closet system; dual-pane Low-E windows and sun tunnels keep everything bright and efficient. A rare 3-car garage with loft swallows gear and weekend projects with ease. Moments to Laurelwood Park trails, the Laurelwood Center & CSM Farmers Market, Crystal Springs, and fast highway 92,280, and 101 access, this is a private retreat with great neighborhood vibes, everyday convenience, and true indoor & outdoor living.
- Days on Market
- 5 days
- Current Status
- Active
- Original Price
- $2,298,888
- List Price
- $2,298,888
- On Market Date
- Sep 26, 2025
- Property Type
- Single Family Home
- Area
- 430 - Laurelwood Etc.
- Zip Code
- 94403
- MLS ID
- ML82022906
- APN
- 041-371-310
- Year Built
- 1969
- Stories in Building
- 1
- Possession
- Unavailable
- Data Source
- MLSL
- Origin MLS System
- MLSListings, Inc.
Walden School
Private 8-12 Nonprofit
Students: NA Distance: 0.9mi
Hillsdale High School
Public 9-12 Secondary
Students: 1569 Distance: 0.9mi
Gateway Center
Public 9-12 Opportunity Community
Students: 12 Distance: 1.0mi
Highlands Elementary School
Public K-5 Elementary
Students: 527 Distance: 1.1mi
Meadow Heights Elementary School
Public K-5 Elementary
Students: 339 Distance: 1.1mi
Odyssey School
Private 6-8 Elementary, Coed
Students: 45 Distance: 1.1mi
- Bed
- 3
- Bath
- 2
- Double Sinks, Primary - Stall Shower(s), Shower over Tub - 1, Tile, Updated Bath
- Parking
- 3
- Attached Garage
- SQ FT
- 1,880
- SQ FT Source
- Unavailable
- Lot SQ FT
- 8,492.0
- Lot Acres
- 0.194949 Acres
- Pool Info
- Heated - Solar, Pool - Heated, Pool - In Ground, Pool - Solar
- Kitchen
- Cooktop - Electric, Dishwasher, Garbage Disposal, Microwave, Oven - Built-In, Refrigerator
- Cooling
- Central AC
- Dining Room
- Dining Area, Dining Area in Family Room, Eat in Kitchen
- Disclosures
- Natural Hazard Disclosure
- Family Room
- Kitchen / Family Room Combo, Separate Family Room
- Flooring
- Laminate, Other
- Foundation
- Other
- Fire Place
- Dual See Thru, Gas Burning, Insert, Living Room
- Heating
- Central Forced Air
- Laundry
- Inside, Other
- Fee
- Unavailable
MLS and other Information regarding properties for sale as shown in Theo have been obtained from various sources such as sellers, public records, agents and other third parties. This information may relate to the condition of the property, permitted or unpermitted uses, zoning, square footage, lot size/acreage or other matters affecting value or desirability. Unless otherwise indicated in writing, neither brokers, agents nor Theo have verified, or will verify, such information. If any such information is important to buyer in determining whether to buy, the price to pay or intended use of the property, buyer is urged to conduct their own investigation with qualified professionals, satisfy themselves with respect to that information, and to rely solely on the results of that investigation.
School data provided by GreatSchools. School service boundaries are intended to be used as reference only. To verify enrollment eligibility for a property, contact the school directly.
