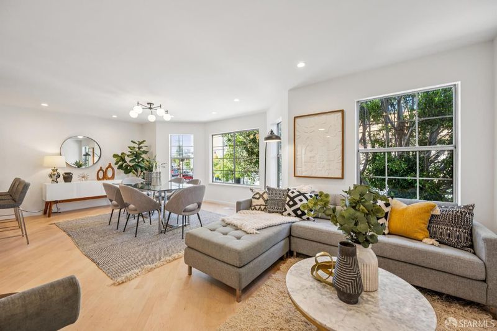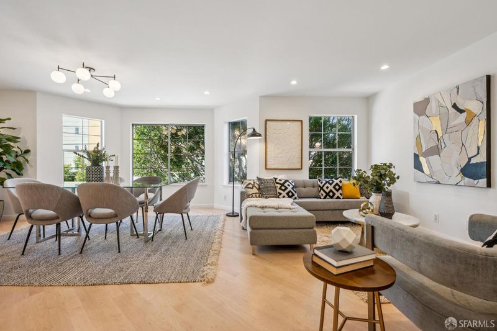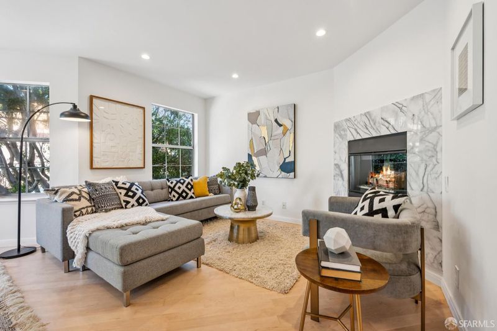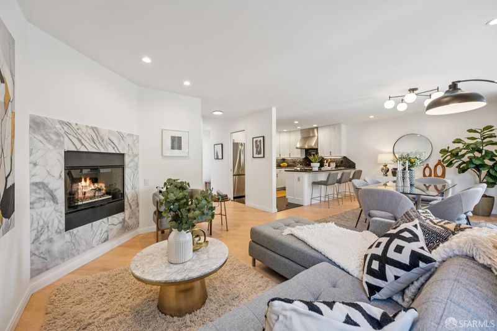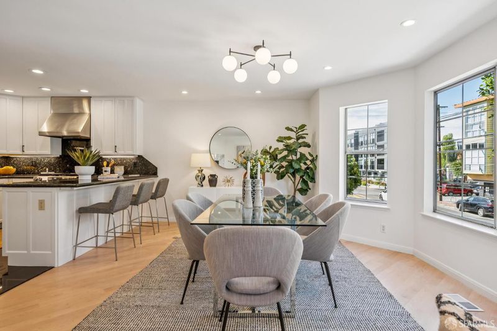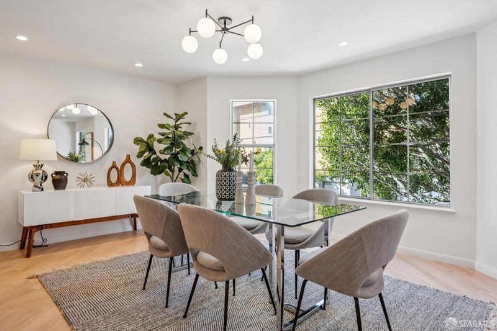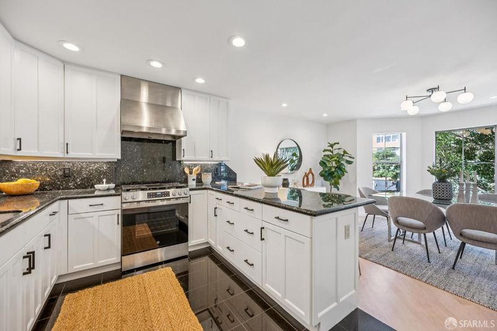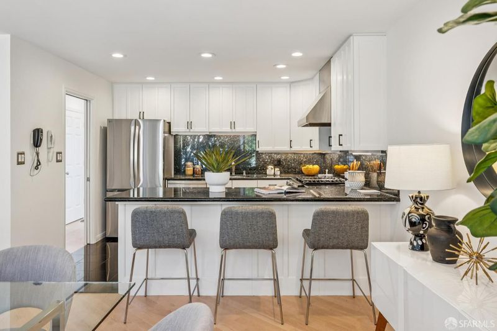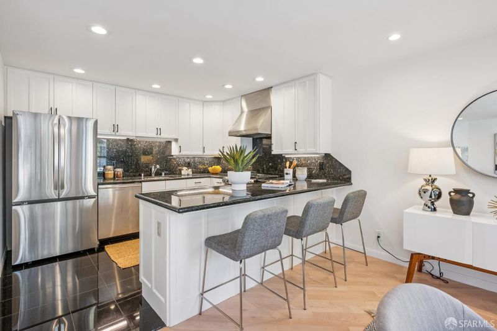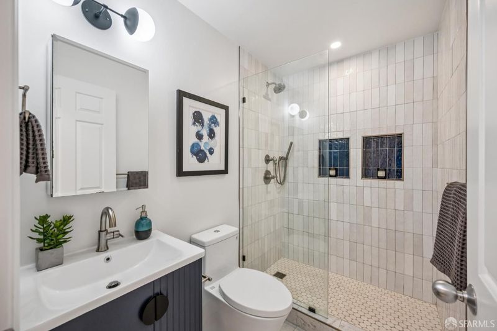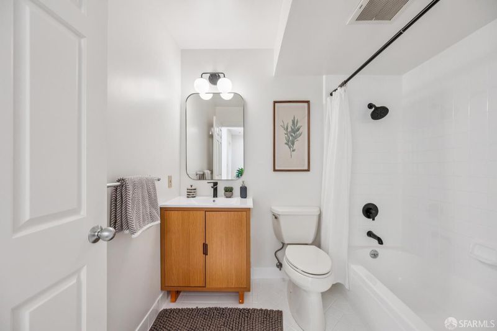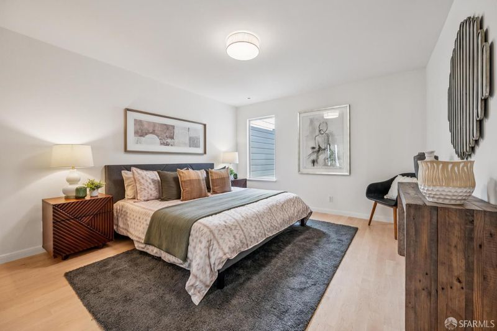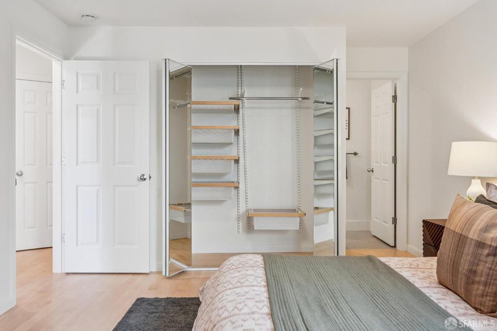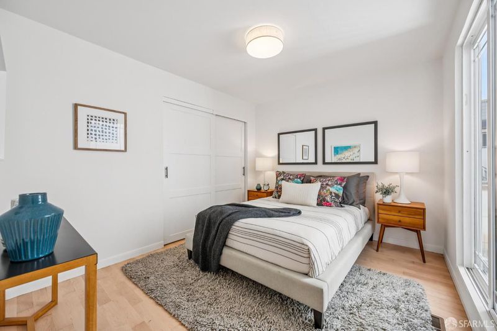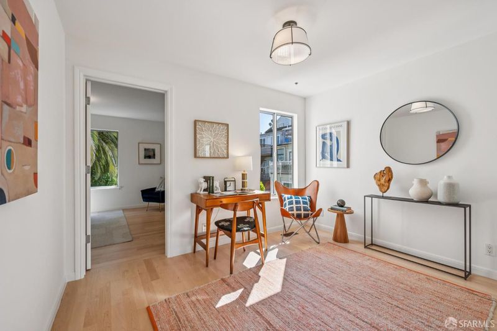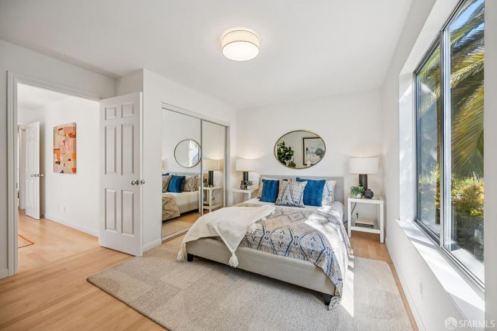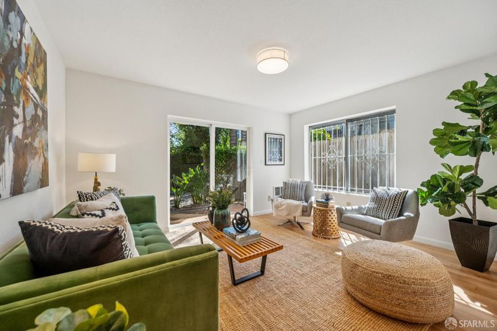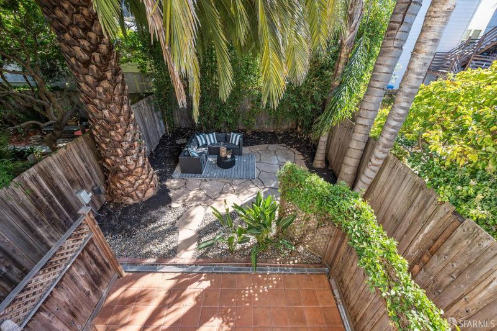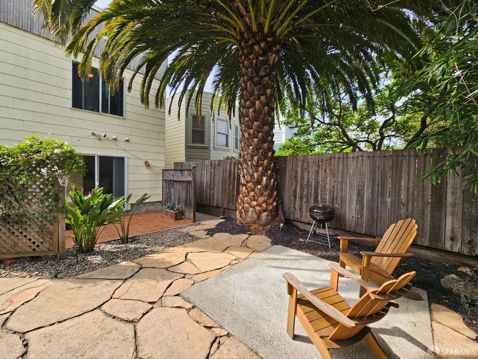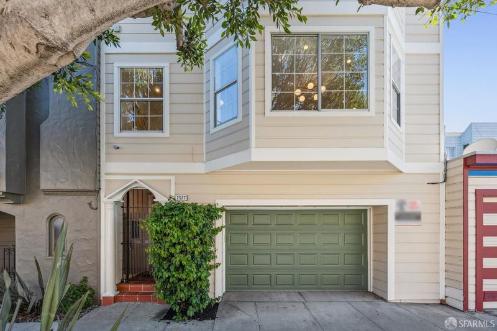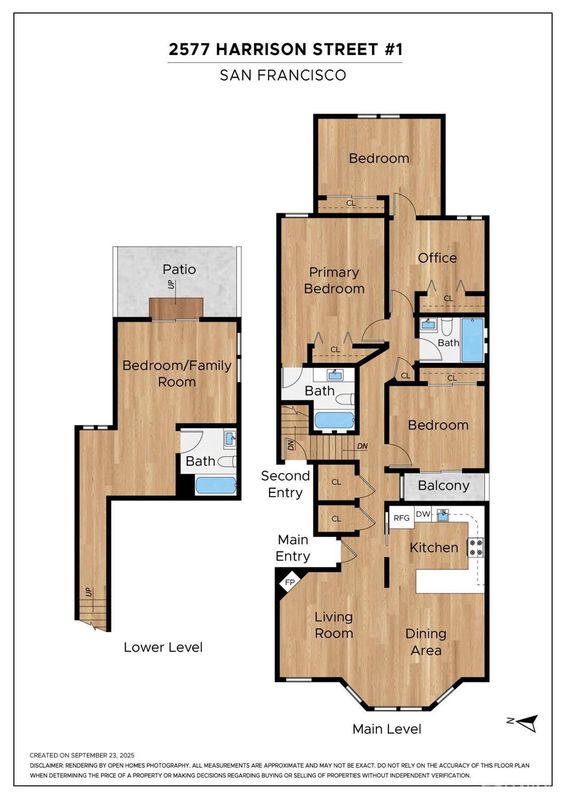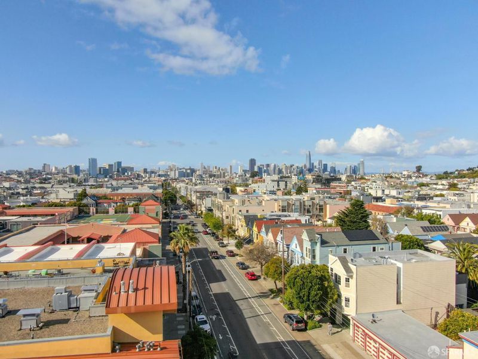
$1,295,000
1,673
SQ FT
$774
SQ/FT
2577 Harrison St, #1
@ 22nd Street - 9 - Inner Mission, San Francisco
- 4 Bed
- 3 Bath
- 2 Park
- 1,673 sqft
- San Francisco
-

-
Thu Oct 2, 5:00 pm - 6:30 pm
Twilight Tour! 4/3 Condo on two levels. Indoor-outdoor living, big yard & 2 pkg. Move-in Ready.
-
Sun Oct 5, 2:00 pm - 4:00 pm
4/3 Condo on two levels. Indoor-outdoor living, big yard & 2 pkg. Move-in Ready.
Welcome to your sunlit Mission Oasis! This home's main level boasts three expansive bedrooms, a full-sized office, two baths, and a great room with gas fireplace and bay windows. Lower level showcases indoor-outdoor living with walk-out access to a private patio and the large shared rear yard. The lower fourth bedroom, staged as a family room, enjoys a private bath and separate entrance from the building, as well as internal stairs to the upper level. Transportation is simple, with 2-car garage parking and a bike lane in front. The home is adjacent to some of the best amenities of the Mission: a quick stroll to Flour + Water, Penny Roma, Trick Dog, True Laurel, Gus's Community Market, and Mission Cliffs.
- Days on Market
- 5 days
- Current Status
- Active
- Original Price
- $1,295,000
- List Price
- $1,295,000
- On Market Date
- Sep 26, 2025
- Property Type
- Condominium
- District
- 9 - Inner Mission
- Zip Code
- 94110
- MLS ID
- 425076531
- APN
- 4147068
- Year Built
- 1989
- Stories in Building
- 0
- Number of Units
- 2
- Possession
- Close Of Escrow
- Data Source
- SFAR
- Origin MLS System
Moscone (George R.) Elementary School
Public K-5 Elementary, Coed
Students: 381 Distance: 0.0mi
Mission Preparatory School
Charter K-8
Students: 426 Distance: 0.2mi
Chavez (Cesar) Elementary School
Public K-5 Elementary, Coed
Students: 434 Distance: 0.2mi
S.F. International High School
Public 9-12
Students: 297 Distance: 0.2mi
O'connell (John) High School
Public 9-12 Secondary
Students: 480 Distance: 0.3mi
Sand Paths Academy
Private 8-12 Special Education, Combined Elementary And Secondary, Coed
Students: 30 Distance: 0.3mi
- Bed
- 4
- Bath
- 3
- Parking
- 2
- 24'+ Deep Garage, Assigned
- SQ FT
- 1,673
- SQ FT Source
- Unavailable
- Lot SQ FT
- 2,500.0
- Lot Acres
- 0.0574 Acres
- Kitchen
- Breakfast Area, Kitchen/Family Combo, Stone Counter
- Dining Room
- Dining Bar, Dining/Living Combo
- Living Room
- Great Room
- Flooring
- Tile, Wood
- Foundation
- Concrete Perimeter
- Heating
- Central, Electric, Gas
- Laundry
- In Garage
- Main Level
- Bedroom(s), Dining Room, Full Bath(s), Kitchen, Living Room, Primary Bedroom
- Possession
- Close Of Escrow
- Architectural Style
- Contemporary
- Special Listing Conditions
- Trust
- * Fee
- $450
- Name
- 2577 Harrison
- *Fee includes
- Common Areas, Insurance on Structure, Sewer, Water, and See Remarks
MLS and other Information regarding properties for sale as shown in Theo have been obtained from various sources such as sellers, public records, agents and other third parties. This information may relate to the condition of the property, permitted or unpermitted uses, zoning, square footage, lot size/acreage or other matters affecting value or desirability. Unless otherwise indicated in writing, neither brokers, agents nor Theo have verified, or will verify, such information. If any such information is important to buyer in determining whether to buy, the price to pay or intended use of the property, buyer is urged to conduct their own investigation with qualified professionals, satisfy themselves with respect to that information, and to rely solely on the results of that investigation.
School data provided by GreatSchools. School service boundaries are intended to be used as reference only. To verify enrollment eligibility for a property, contact the school directly.
