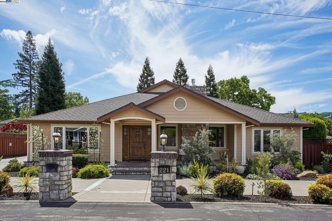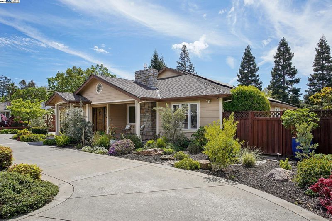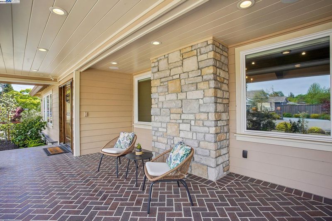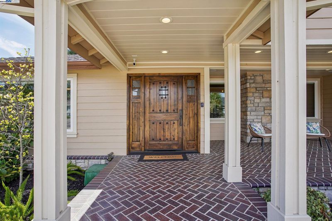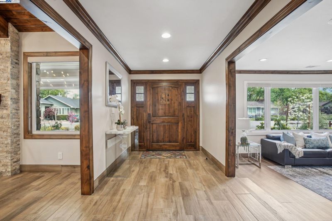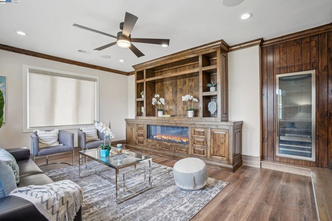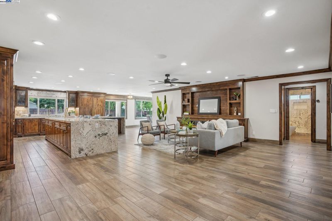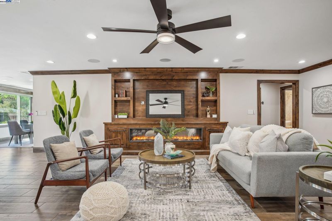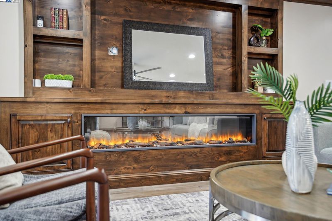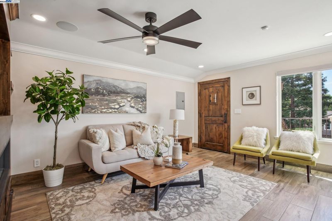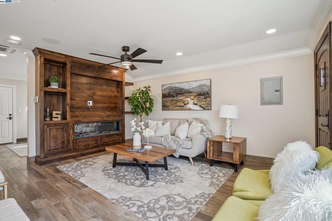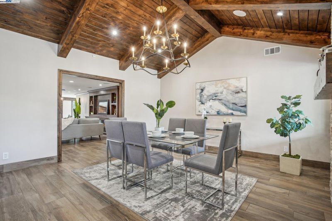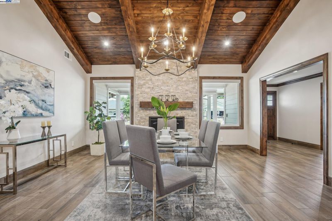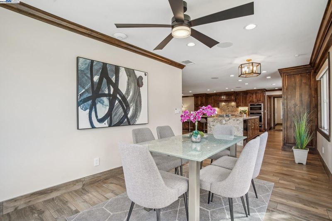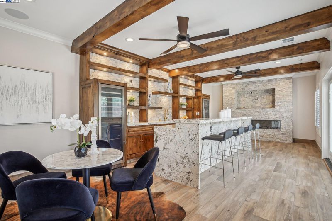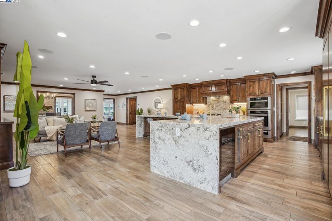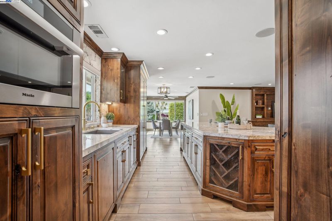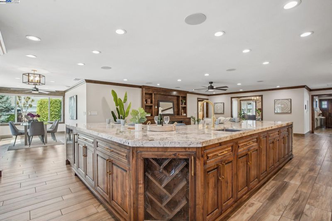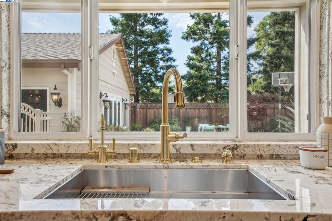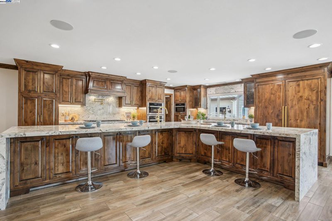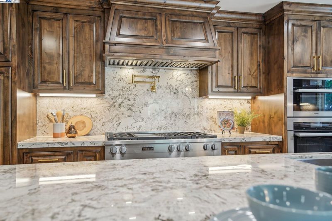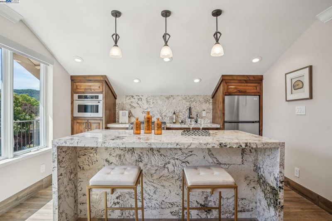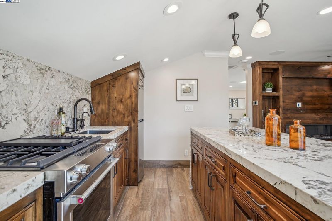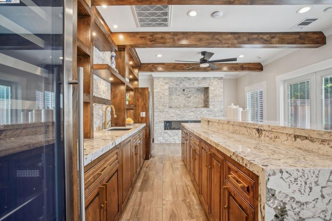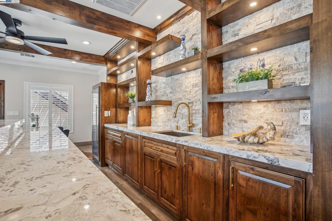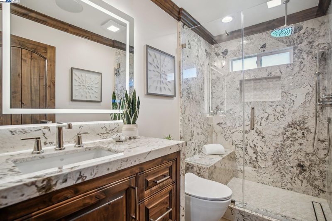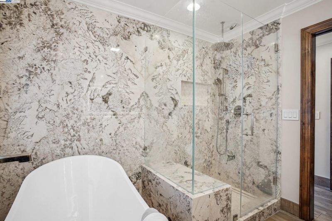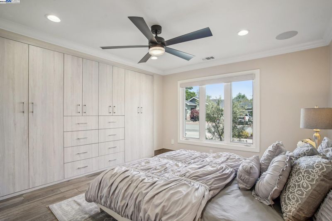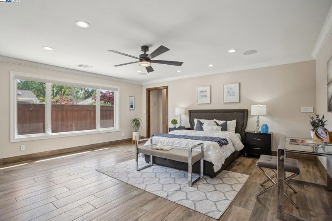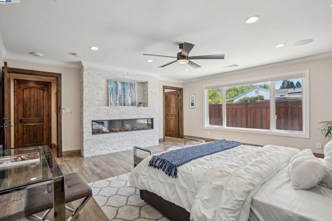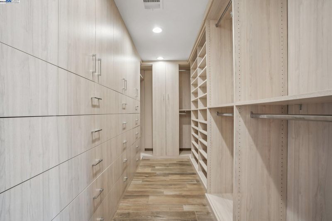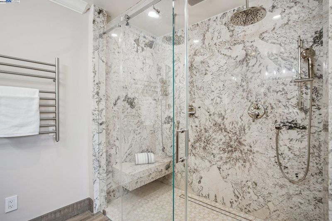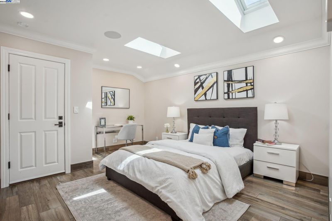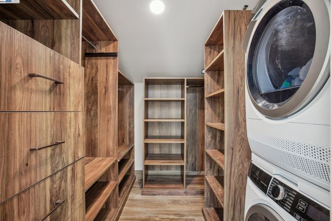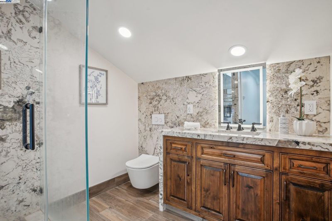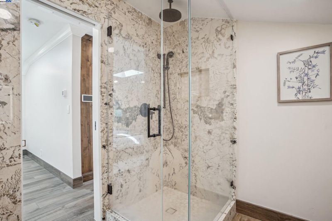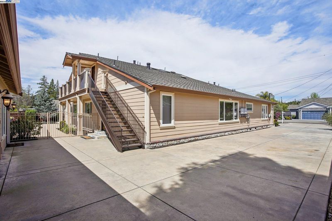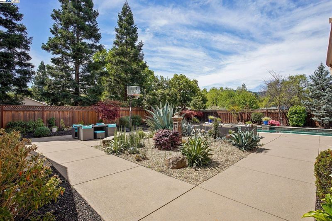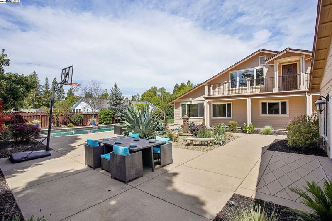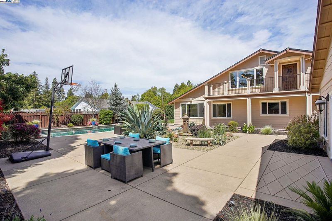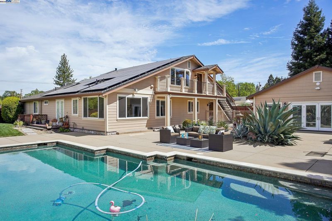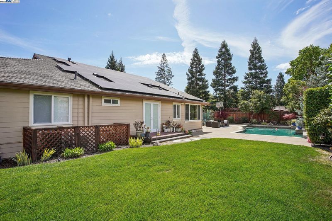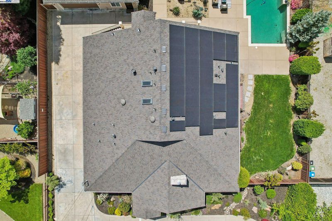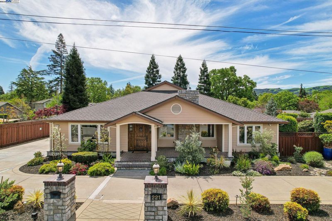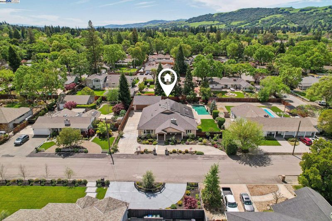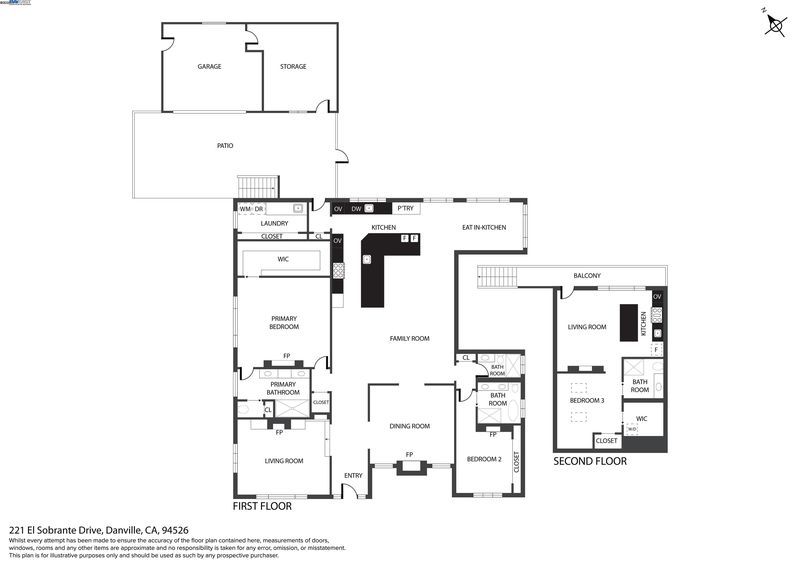
$3,649,888
4,164
SQ FT
$877
SQ/FT
221 El Sobrante Dr
@ Alamatos Dr - Rancho San Ramon, Danville
- 5 Bed
- 6 Bath
- 2 Park
- 4,164 sqft
- Danville
-

Discover exceptional luxury and craftsmanship in this stunning Rancho San Ramon beauty in Danville, showcasing over $1.2 million in high-end upgrades. Ideally located near downtown Danville's charming shops and restaurants, this home features smooth textured walls, exquisite Knotty Alder wood cabinetry, doors, trims, and crown molding throughout. The chef’s kitchen is a masterpiece with custom Knotty Alder cabinets, a large waterfall island, slab granite countertops, Miele appliances, custom wine rack, two wine coolers, Gavin Newport Brass faucets & handles, and a striking oversized refrigerator. Two in-law units—one upstairs with a full kitchen, living room, and bath, and another detached with a kitchenette offer ultimate flexibility and privacy. Entertain effortlessly at the custom bar with a clear ice maker, or unwind by the sparkling pool. Powered window coverings throughout, Happy Floor custom tile floors throughout, smart home automation, a fully paid solar system, two Tesla EV chargers, new AC/Furnace units, and custom closets in every bedroom complete this one-of-a-kind residence.
- Current Status
- New
- Original Price
- $3,649,888
- List Price
- $3,649,888
- On Market Date
- Jun 25, 2025
- Property Type
- Detached
- D/N/S
- Rancho San Ramon
- Zip Code
- 94526
- MLS ID
- 41102697
- APN
- 1962320022
- Year Built
- 1948
- Stories in Building
- 2
- Possession
- Close Of Escrow
- Data Source
- MAXEBRDI
- Origin MLS System
- BAY EAST
Vista Grande Elementary School
Public K-5 Elementary
Students: 623 Distance: 0.2mi
San Ramon Valley Christian Academy
Private K-12 Elementary, Religious, Coed
Students: 300 Distance: 0.7mi
St. Isidore
Private K-8 Elementary, Middle, Religious, Coed
Students: 630 Distance: 0.7mi
Green Valley Elementary School
Public K-5 Elementary
Students: 490 Distance: 0.8mi
San Ramon Valley High School
Public 9-12 Secondary
Students: 2094 Distance: 0.8mi
Montair Elementary School
Public K-5 Elementary
Students: 556 Distance: 0.9mi
- Bed
- 5
- Bath
- 6
- Parking
- 2
- Detached
- SQ FT
- 4,164
- SQ FT Source
- Owner
- Lot SQ FT
- 15,400.0
- Lot Acres
- 0.35 Acres
- Pool Info
- In Ground
- Kitchen
- Dishwasher, Double Oven, Gas Range, Plumbed For Ice Maker, Microwave, Oven, Refrigerator, Self Cleaning Oven, Dryer, Washer, Gas Water Heater, Counter - Solid Surface, Stone Counters, Tile Counters, Eat-in Kitchen, Disposal, Gas Range/Cooktop, Ice Maker Hookup, Kitchen Island, Oven Built-in, Self-Cleaning Oven, Updated Kitchen
- Cooling
- Central Air
- Disclosures
- None, Other - Call/See Agent
- Entry Level
- Exterior Details
- Back Yard, Front Yard, Garden/Play, Side Yard, Sprinklers Automatic, Sprinklers Front, Sprinklers Side, Storage, Yard Space
- Flooring
- Tile
- Foundation
- Fire Place
- Family Room
- Heating
- Zoned
- Laundry
- 220 Volt Outlet, Dryer, Laundry Room, Washer, Cabinets
- Main Level
- 3 Bedrooms, 4 Baths, Primary Bedrm Suite - 1, Primary Bedrm Suites - 2, Main Entry
- Possession
- Close Of Escrow
- Architectural Style
- Ranch
- Construction Status
- Existing
- Additional Miscellaneous Features
- Back Yard, Front Yard, Garden/Play, Side Yard, Sprinklers Automatic, Sprinklers Front, Sprinklers Side, Storage, Yard Space
- Location
- Rectangular Lot, Sprinklers In Rear
- Pets
- Yes
- Roof
- Composition Shingles
- Water and Sewer
- Public
- Fee
- Unavailable
MLS and other Information regarding properties for sale as shown in Theo have been obtained from various sources such as sellers, public records, agents and other third parties. This information may relate to the condition of the property, permitted or unpermitted uses, zoning, square footage, lot size/acreage or other matters affecting value or desirability. Unless otherwise indicated in writing, neither brokers, agents nor Theo have verified, or will verify, such information. If any such information is important to buyer in determining whether to buy, the price to pay or intended use of the property, buyer is urged to conduct their own investigation with qualified professionals, satisfy themselves with respect to that information, and to rely solely on the results of that investigation.
School data provided by GreatSchools. School service boundaries are intended to be used as reference only. To verify enrollment eligibility for a property, contact the school directly.
