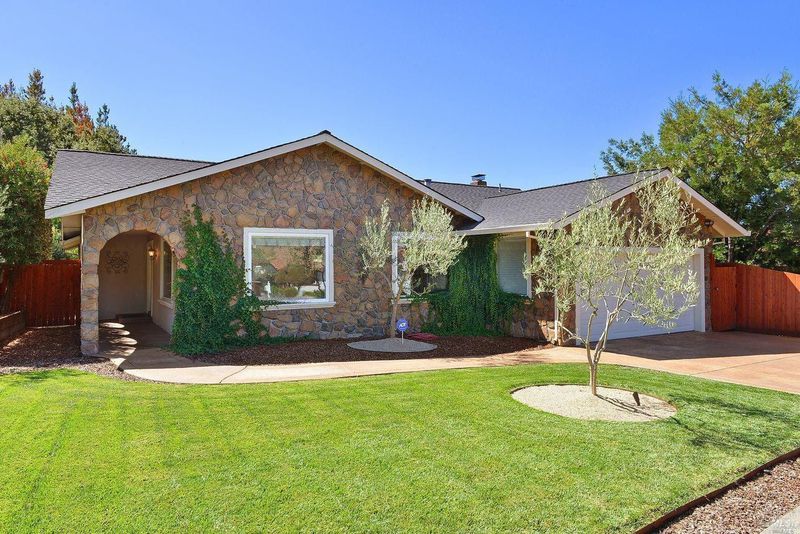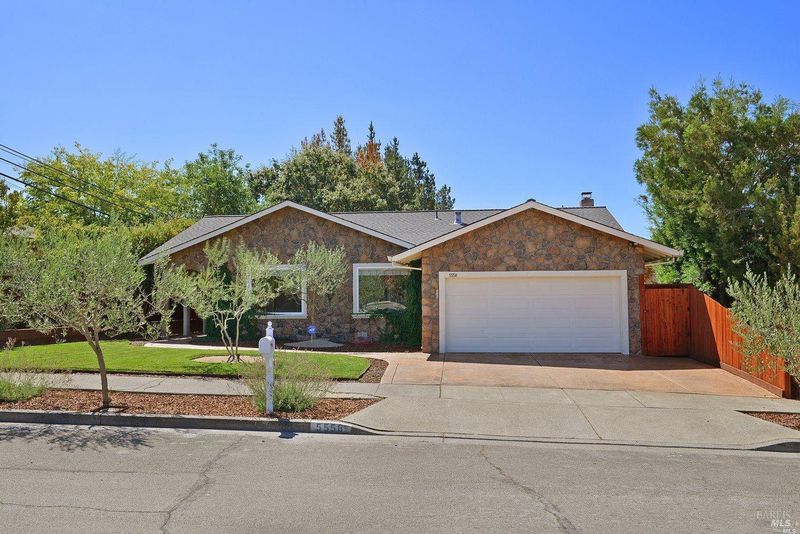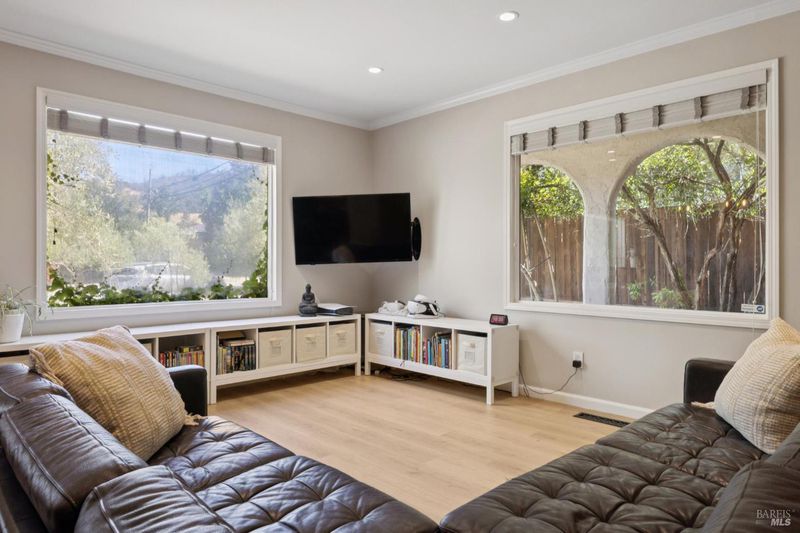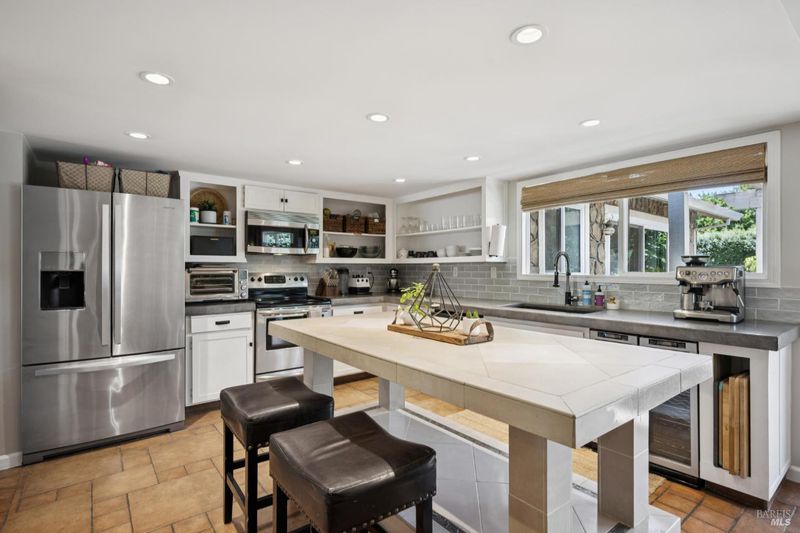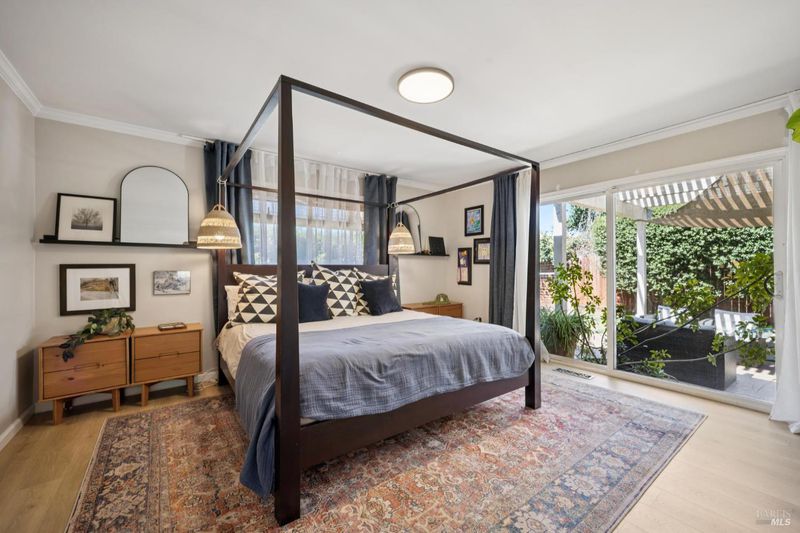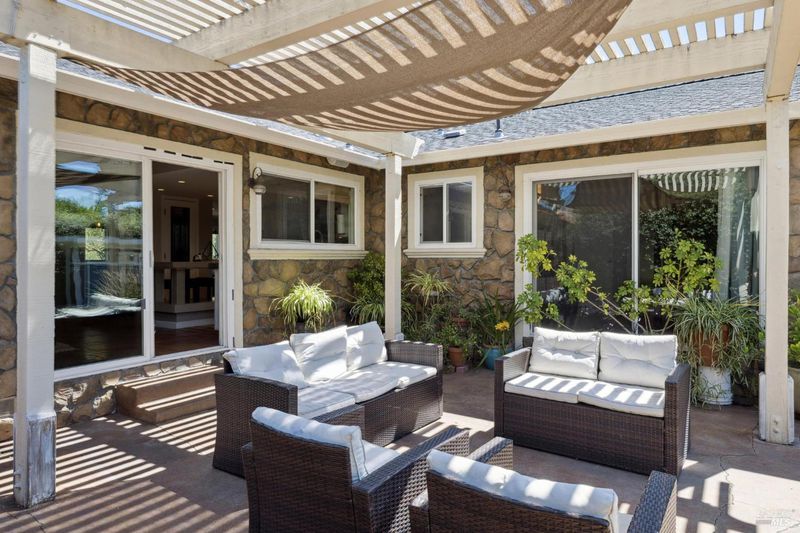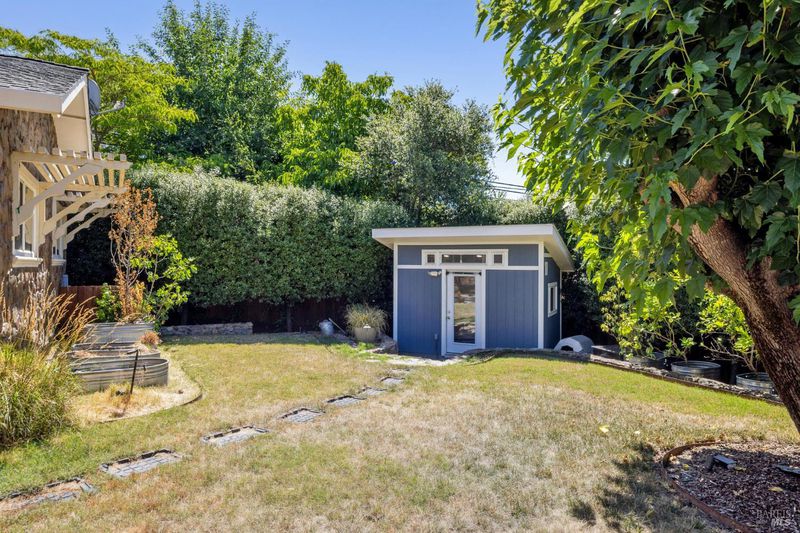
$849,000
1,822
SQ FT
$466
SQ/FT
5558 El Encanto Drive
@ St Francis Rd - Santa Rosa-Northeast, Santa Rosa
- 3 Bed
- 2 Bath
- 2 Park
- 1,822 sqft
- Santa Rosa
-

Welcome to this delightful single-story home nestled in the heart of Rincon Valley in North East Santa Rosa. With open spaces, lots of natural light, and great windows through out, this home is move in ready. This home features 1822 +/- sq ft and features three bedrooms, two beautifully updated bathrooms plus a modern remodeled kitchen and a bonus office out back. The heart of the home is the updated kitchen, equipped with premium modern finishes and features a wonderful island. Whether you're preparing a casual meal or entertaining guests, this kitchen is up to the task. The open-concept design seamlessly connects the kitchen to both the living and dining areas, fostering a sense of togetherness and an ideal setting for gatherings or family moments. This neighborhood is renowned for its exceptional schools, laid-back atmosphere, vibrant and active lifestyle and breathtaking views of the surrounding hills. Rincon Valley is located just a stone's throw away from the natural beauty of Annadel and Spring Lake parks. These local treasures offer a wealth of outdoor activities, including hiking, biking, and picnicking, allowing you to fully embrace the active lifestyle that Rincon Valley is known for.
- Days on Market
- 3 days
- Current Status
- Active
- Original Price
- $849,000
- List Price
- $849,000
- On Market Date
- Jun 20, 2025
- Property Type
- Single Family Residence
- Area
- Santa Rosa-Northeast
- Zip Code
- 95409
- MLS ID
- 325057149
- APN
- 153-280-011-000
- Year Built
- 1976
- Stories in Building
- Unavailable
- Possession
- Close Of Escrow, Negotiable
- Data Source
- BAREIS
- Origin MLS System
Rincon Valley Charter School
Charter K-8 Middle
Students: 361 Distance: 0.3mi
Sequoia Elementary School
Public K-6 Elementary
Students: 400 Distance: 0.3mi
Austin Creek Elementary School
Public K-6 Elementary
Students: 387 Distance: 0.6mi
Heidi Hall's New Song Isp
Private K-12
Students: NA Distance: 0.8mi
Whited Elementary Charter School
Charter K-6 Elementary
Students: 406 Distance: 0.8mi
Binkley Elementary Charter School
Charter K-6 Elementary
Students: 360 Distance: 0.9mi
- Bed
- 3
- Bath
- 2
- Shower Stall(s)
- Parking
- 2
- Garage Door Opener, Side-by-Side
- SQ FT
- 1,822
- SQ FT Source
- Assessor Auto-Fill
- Lot SQ FT
- 7,902.0
- Lot Acres
- 0.1814 Acres
- Kitchen
- Concrete Counter, Island, Kitchen/Family Combo, Tile Counter
- Cooling
- Ceiling Fan(s)
- Dining Room
- Dining/Living Combo
- Living Room
- Great Room
- Flooring
- Simulated Wood, Tile
- Fire Place
- Gas Starter
- Heating
- Central
- Laundry
- Hookups Only, In Garage
- Main Level
- Bedroom(s), Dining Room, Family Room, Full Bath(s), Kitchen, Living Room, Primary Bedroom
- Views
- Hills
- Possession
- Close Of Escrow, Negotiable
- Architectural Style
- Contemporary
- Fee
- $0
MLS and other Information regarding properties for sale as shown in Theo have been obtained from various sources such as sellers, public records, agents and other third parties. This information may relate to the condition of the property, permitted or unpermitted uses, zoning, square footage, lot size/acreage or other matters affecting value or desirability. Unless otherwise indicated in writing, neither brokers, agents nor Theo have verified, or will verify, such information. If any such information is important to buyer in determining whether to buy, the price to pay or intended use of the property, buyer is urged to conduct their own investigation with qualified professionals, satisfy themselves with respect to that information, and to rely solely on the results of that investigation.
School data provided by GreatSchools. School service boundaries are intended to be used as reference only. To verify enrollment eligibility for a property, contact the school directly.
