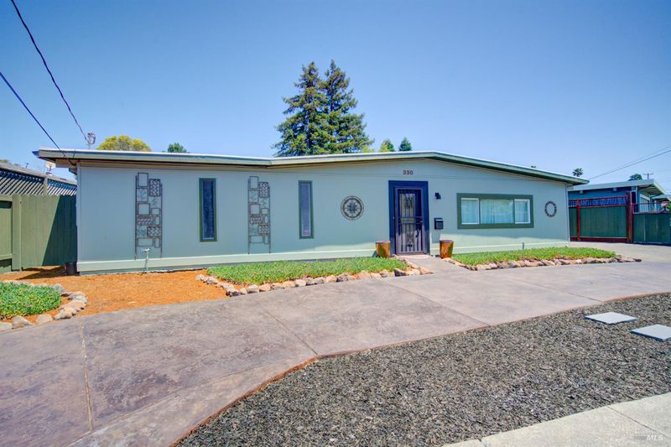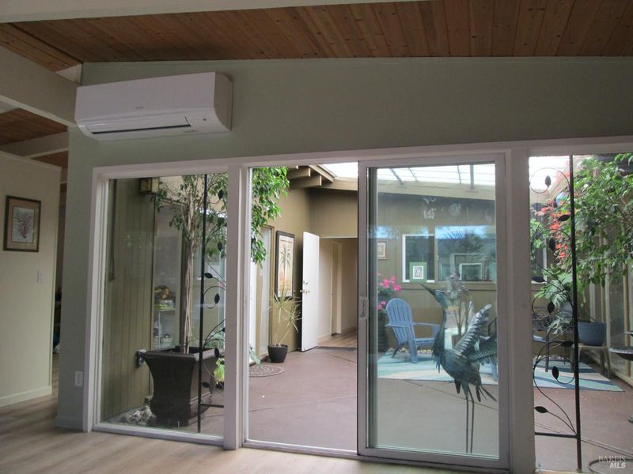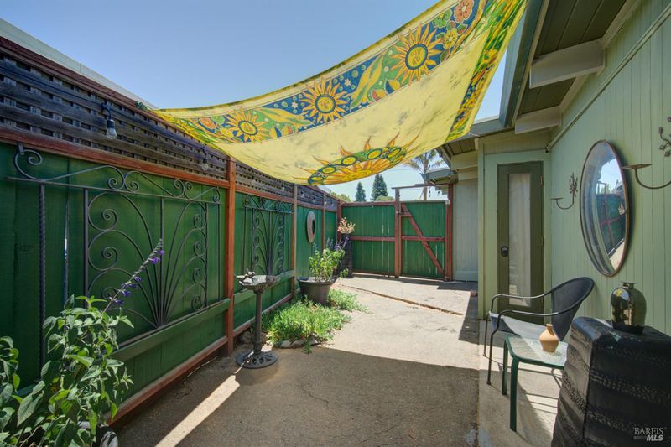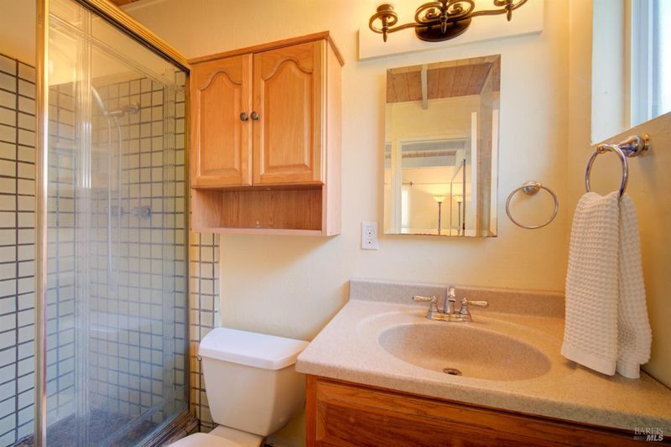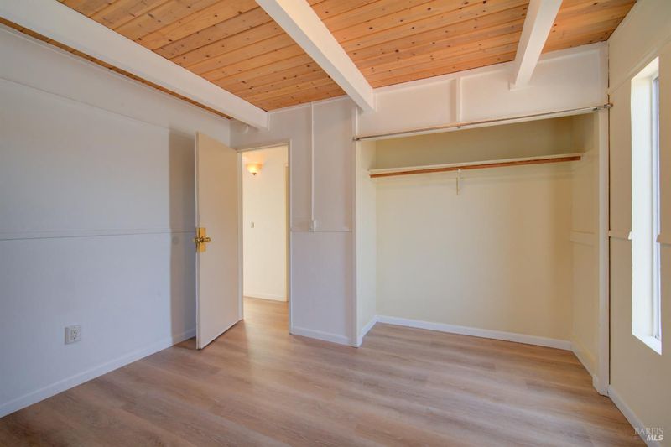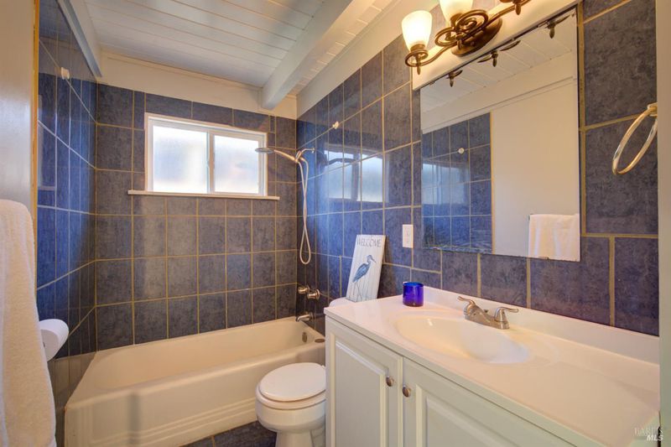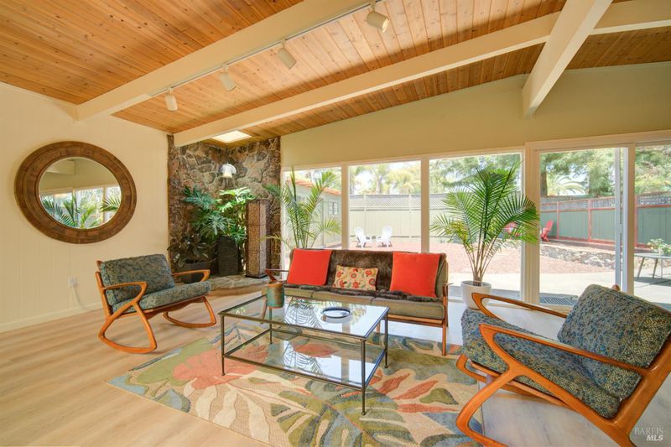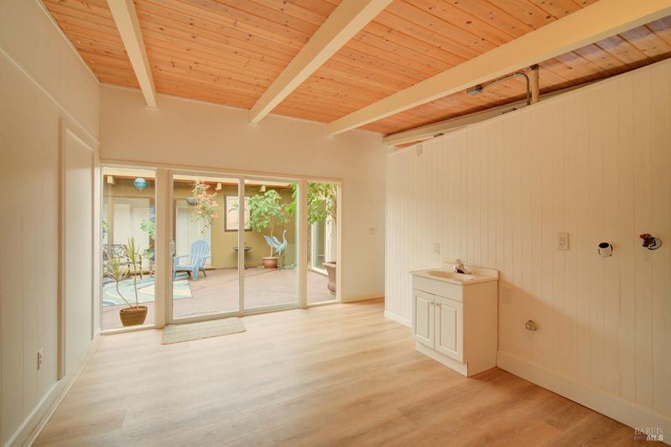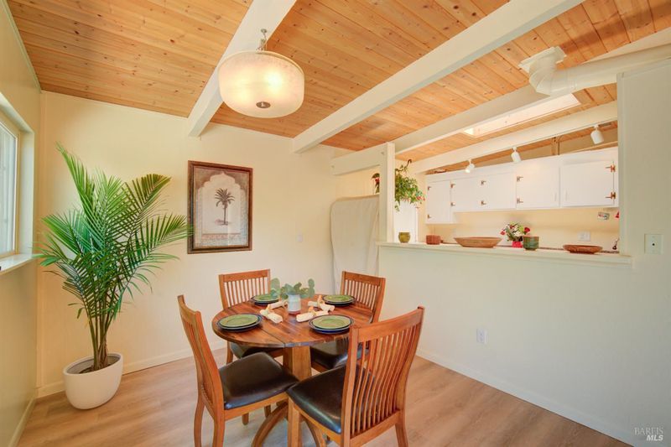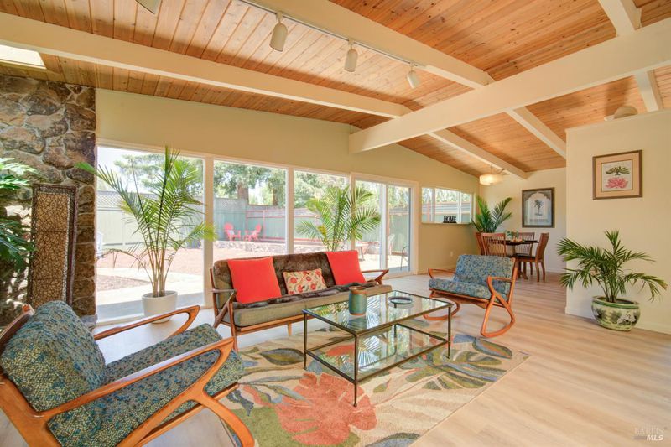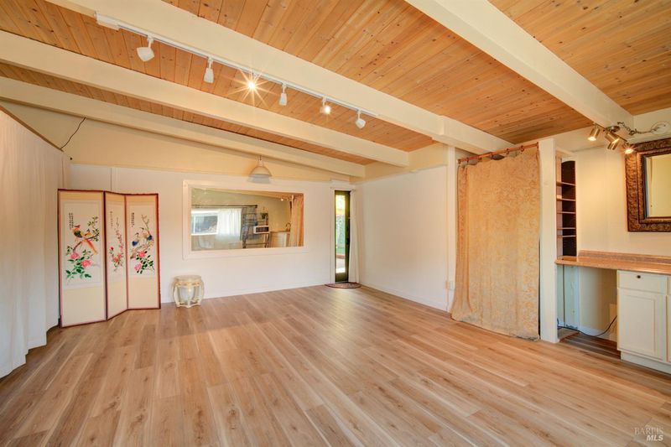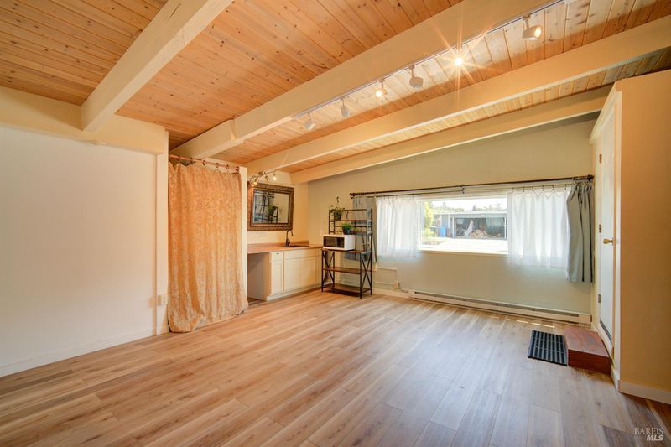
$735,840
2,044
SQ FT
$360
SQ/FT
330 Bonnie Avenue
@ Bruce - Cotati/Rohnert Park, Rohnert Park
- 4 Bed
- 2 Bath
- 3 Park
- 2,044 sqft
- Rohnert Park
-

-
Sun Jun 29, 1:00 pm - 3:00 pm
Directions: From Southwest Blvd, right on Adrian, right on Bruce, left on Bonnie.
This 1963 Mid-Century Eichler-style house is one of the few in its original configuration. The central atrium disperses natural light throughout the home, giving a feeling of expansiveness. The bank of full height windows in the living room blur the line between the interior and the outdoors. The tongue & groove vaulted pine ceiling adds to the ambiance. And with four bedrooms, plus a den. There is no wasted space in the layout, a feature common to mid-century architecture. Each section of Rohnert Park has its own pack and in addition, Oliver's Market, restaurants, and coffee shops are all an easy distance from the house.
- Days on Market
- 2 days
- Current Status
- Active
- Original Price
- $735,840
- List Price
- $735,840
- On Market Date
- Jun 25, 2025
- Property Type
- Single Family Residence
- Area
- Cotati/Rohnert Park
- Zip Code
- 94928
- MLS ID
- 325051946
- APN
- 143-222-020-000
- Year Built
- 1962
- Stories in Building
- Unavailable
- Possession
- Close Of Escrow
- Data Source
- BAREIS
- Origin MLS System
Waldo Rohnert Intermediate School
Public 3-5 Elementary
Students: 239 Distance: 0.3mi
Rancho Bodega School
Private 9-12 Secondary, Coed
Students: 11 Distance: 0.4mi
Sierra School of Sonoma County
Private 5-12 Special Education Program, Middle, High, Coed
Students: 25 Distance: 0.5mi
Bridge Haven School
Private K-5
Students: 19 Distance: 0.5mi
Technology Middle
Public 6-8
Students: 396 Distance: 0.6mi
John Reed Primary School
Public K-2 Elementary
Students: 428 Distance: 0.7mi
- Bed
- 4
- Bath
- 2
- Closet, Shower Stall(s), Window
- Parking
- 3
- Uncovered Parking Space, Uncovered Parking Spaces 2+
- SQ FT
- 2,044
- SQ FT Source
- Assessor Auto-Fill
- Lot SQ FT
- 7,701.0
- Lot Acres
- 0.1768 Acres
- Kitchen
- Laminate Counter, Skylight(s)
- Cooling
- Ductless
- Dining Room
- Dining/Living Combo
- Living Room
- Cathedral/Vaulted, Skylight(s)
- Flooring
- Vinyl
- Foundation
- Slab
- Heating
- Ductless, Electric
- Laundry
- Inside Area
- Main Level
- Bedroom(s), Dining Room, Full Bath(s), Kitchen, Living Room, Primary Bedroom, Street Entrance
- Possession
- Close Of Escrow
- Architectural Style
- Mid-Century
- Fee
- $0
MLS and other Information regarding properties for sale as shown in Theo have been obtained from various sources such as sellers, public records, agents and other third parties. This information may relate to the condition of the property, permitted or unpermitted uses, zoning, square footage, lot size/acreage or other matters affecting value or desirability. Unless otherwise indicated in writing, neither brokers, agents nor Theo have verified, or will verify, such information. If any such information is important to buyer in determining whether to buy, the price to pay or intended use of the property, buyer is urged to conduct their own investigation with qualified professionals, satisfy themselves with respect to that information, and to rely solely on the results of that investigation.
School data provided by GreatSchools. School service boundaries are intended to be used as reference only. To verify enrollment eligibility for a property, contact the school directly.
