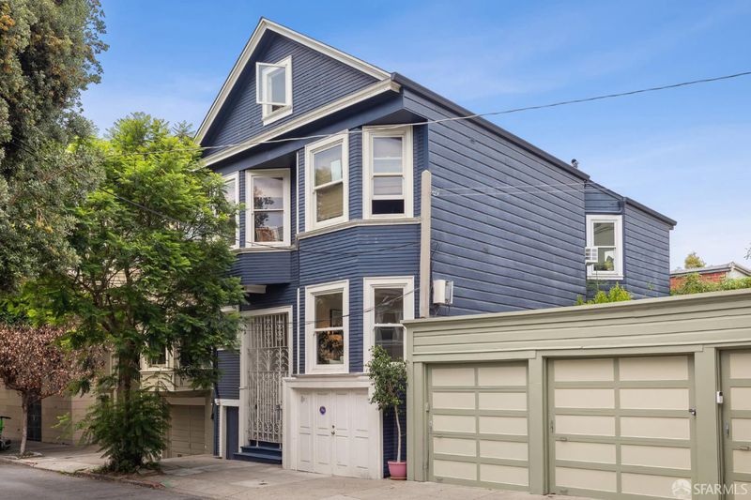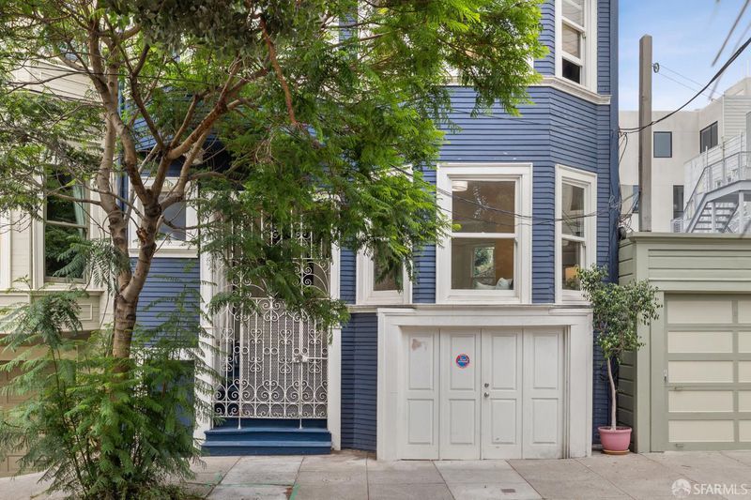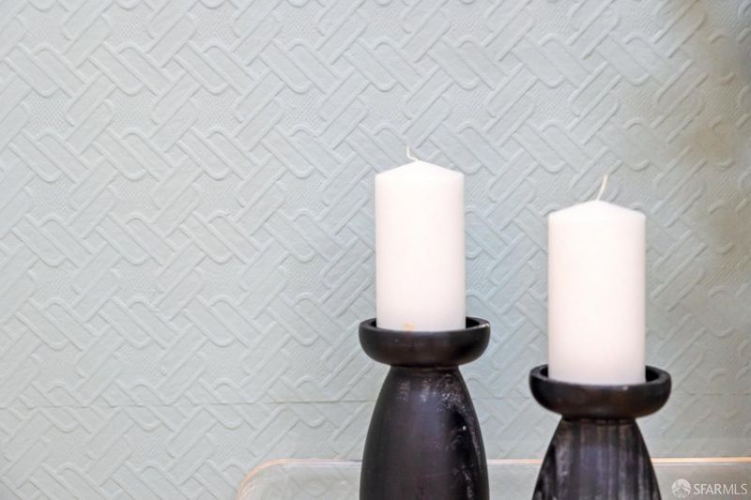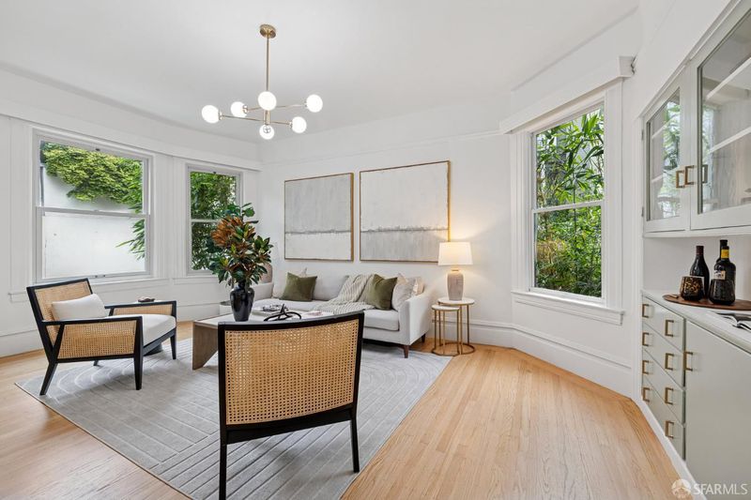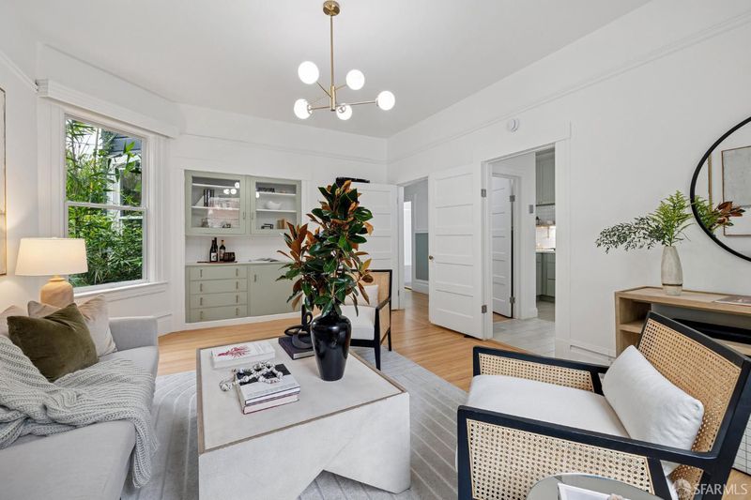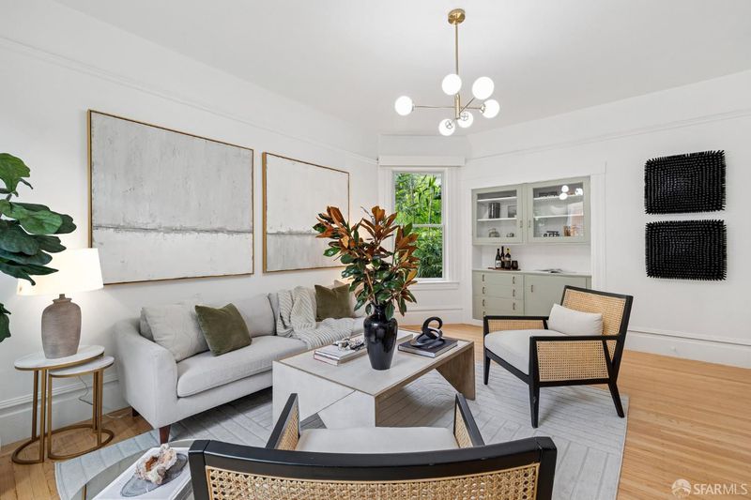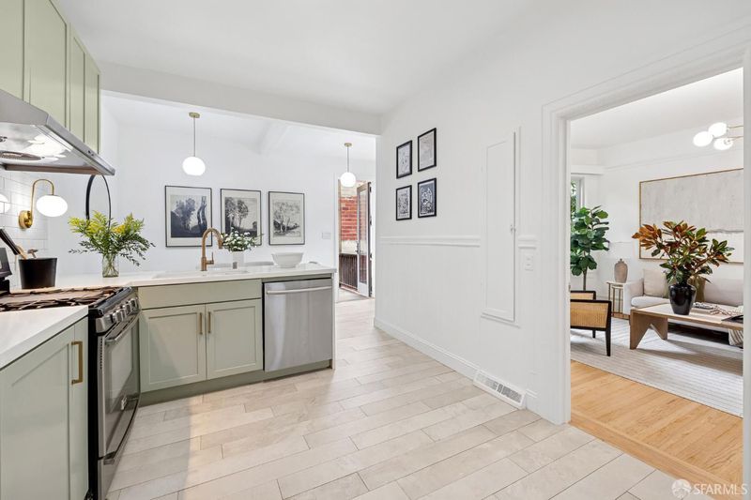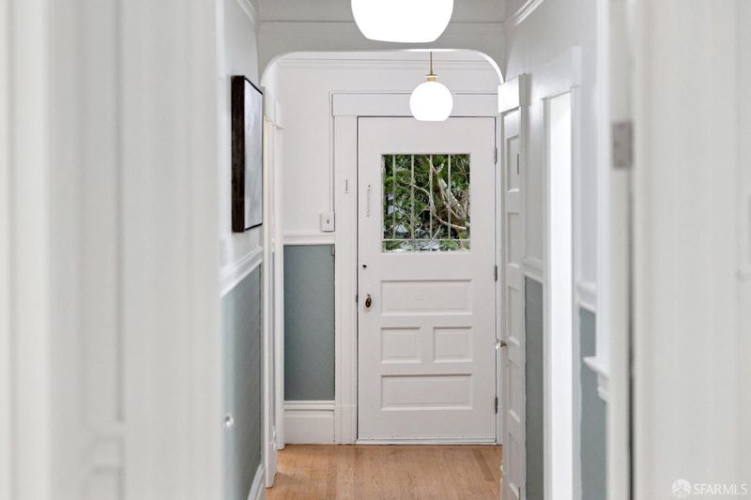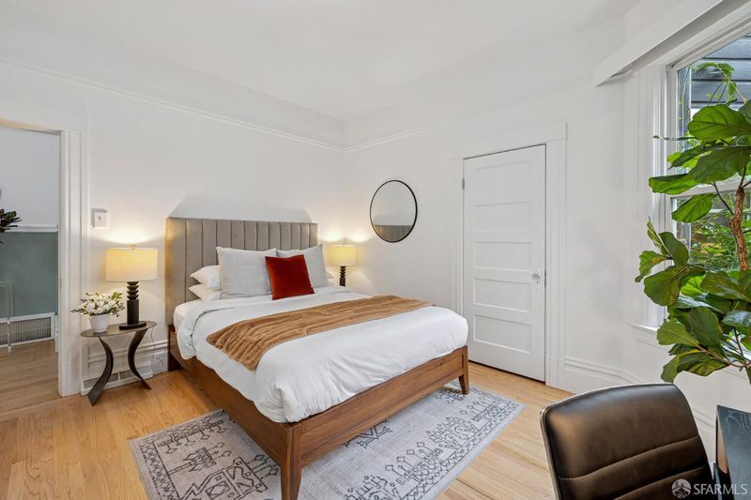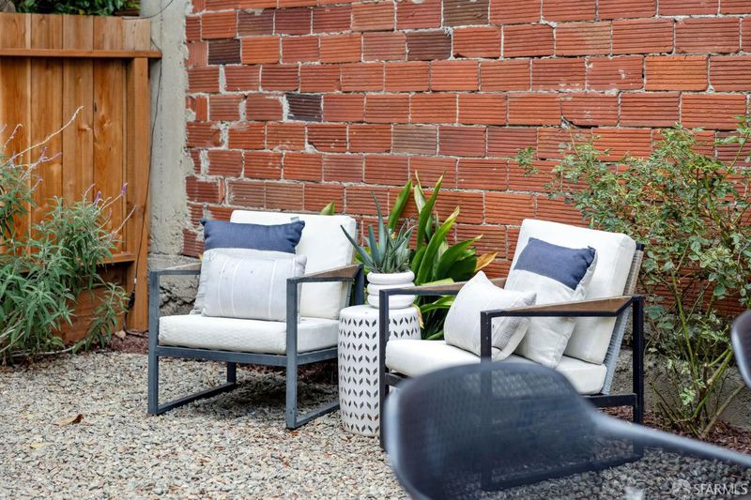
$1,295,000
1,245
SQ FT
$1,040
SQ/FT
81 Lapidge St
@ 19th Street - 5 - Mission Dolores, San Francisco
- 2 Bed
- 1 Bath
- 1 Park
- 1,245 sqft
- San Francisco
-

-
Sat Oct 4, 2:00 pm - 4:00 pm
Renovated charming home in A+ location!
-
Sun Oct 5, 2:00 pm - 4:00 pm
Renovated charming home in A+ location!
Situated in the heart of Mission Dolores, this spacious residence combines period character with modern updates in one of San Francisco's most desirable neighborhoods. The home features two large bedrooms, each offering ample space for rest, work, or flexible use. Refinished original hardwood floors run throughout, while abundant natural light enhances the sense of openness across every room. The recently renovated kitchen is equipped with contemporary finishes and updated appliances, making it as functional as it is stylish. A refreshed bathroom continues the modern touches with clean lines and thoughtful design. Just beyond the main living areas, a large outdoor patio provides a natural extension of the home, perfect for entertaining, dining, or simply enjoying the outdoors in a city setting. With a deeded washer/dryer room, this home's thoughtful blend of comfort, charm, and practicality makes the property well-suited for a variety of lifestyles. Just half a block from the vibrant heart of Valencia Street, you're moments from San Francisco's most beloved dining, cafes, and shopsyet tucked away on a quiet street that feels worlds removed from the bustle. It's a rare blend: modern upgrades, classic details, and a setting that captures the very essence of Mission Dolores living.
- Days on Market
- 6 days
- Current Status
- Active
- Original Price
- $1,295,000
- List Price
- $1,295,000
- On Market Date
- Sep 26, 2025
- Property Type
- Condominium
- District
- 5 - Mission Dolores
- Zip Code
- 94110
- MLS ID
- 425076754
- APN
- 3588-097
- Year Built
- 1908
- Stories in Building
- 0
- Number of Units
- 2
- Possession
- Close Of Escrow
- Data Source
- SFAR
- Origin MLS System
Children's Day School
Private PK-8 Elementary, Coed
Students: 472 Distance: 0.3mi
Mission High School
Public 9-12 Secondary
Students: 1099 Distance: 0.3mi
St. Charles Elementary School
Private K-8 Religious, Nonprofit
Students: 102 Distance: 0.3mi
O'connell (John) High School
Public 9-12 Secondary
Students: 480 Distance: 0.4mi
Everett Middle School
Public 6-8 Middle
Students: 694 Distance: 0.4mi
Mission Dolores Academy
Private K-8 Elementary, Religious, Coed
Students: 258 Distance: 0.4mi
- Bed
- 2
- Bath
- 1
- Tub w/Shower Over
- Parking
- 1
- Covered, Garage Facing Front, Tandem Garage
- SQ FT
- 1,245
- SQ FT Source
- Unavailable
- Lot SQ FT
- 1,999.0
- Lot Acres
- 0.0459 Acres
- Kitchen
- Quartz Counter
- Flooring
- Tile, Wood
- Heating
- Central
- Laundry
- Dryer Included, Inside Area, Washer Included
- Main Level
- Bedroom(s), Dining Room, Full Bath(s), Kitchen, Living Room, Primary Bedroom, Street Entrance
- Possession
- Close Of Escrow
- Architectural Style
- Edwardian
- Special Listing Conditions
- None
- Fee
- $240
MLS and other Information regarding properties for sale as shown in Theo have been obtained from various sources such as sellers, public records, agents and other third parties. This information may relate to the condition of the property, permitted or unpermitted uses, zoning, square footage, lot size/acreage or other matters affecting value or desirability. Unless otherwise indicated in writing, neither brokers, agents nor Theo have verified, or will verify, such information. If any such information is important to buyer in determining whether to buy, the price to pay or intended use of the property, buyer is urged to conduct their own investigation with qualified professionals, satisfy themselves with respect to that information, and to rely solely on the results of that investigation.
School data provided by GreatSchools. School service boundaries are intended to be used as reference only. To verify enrollment eligibility for a property, contact the school directly.
