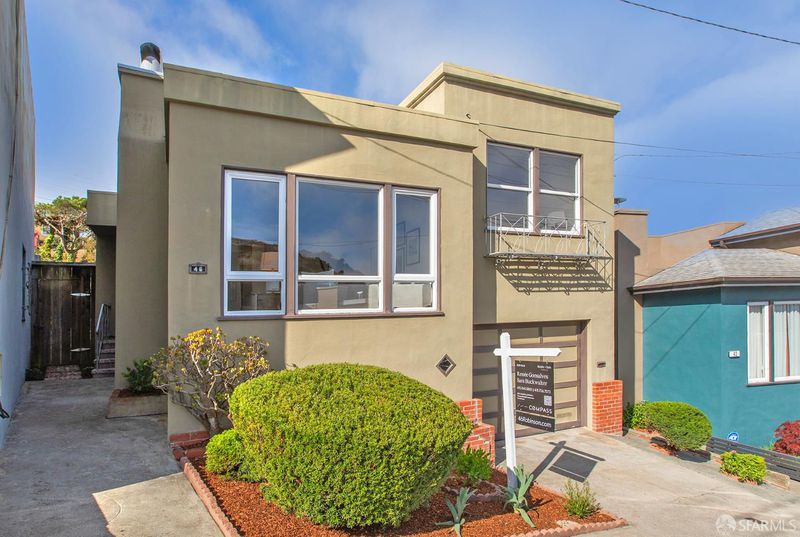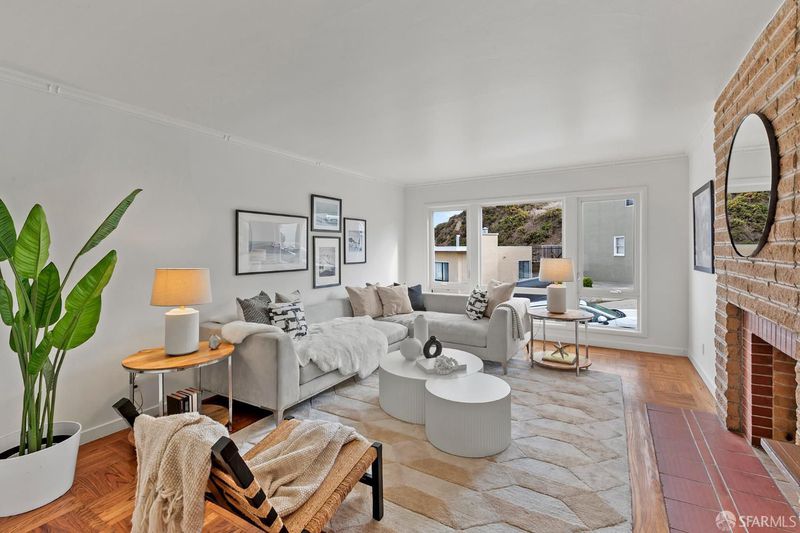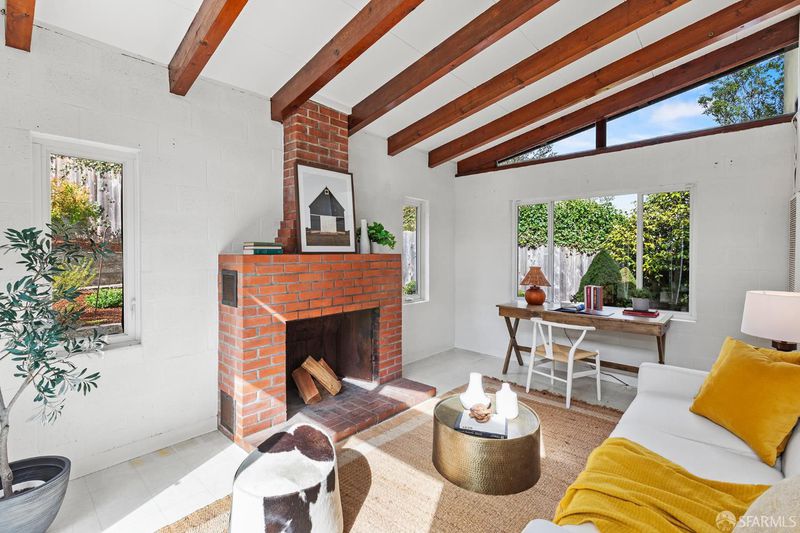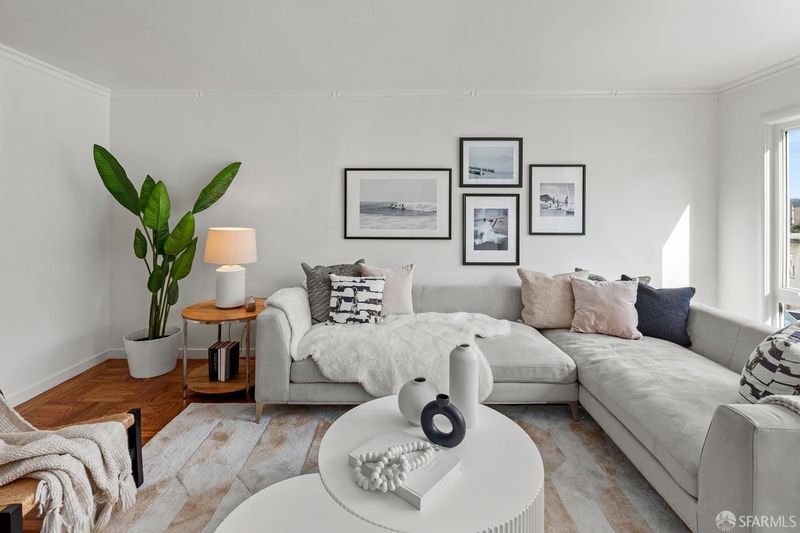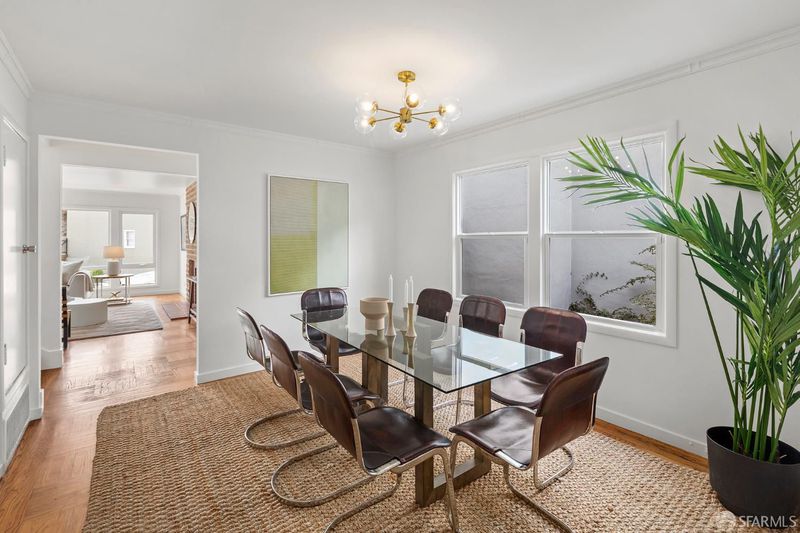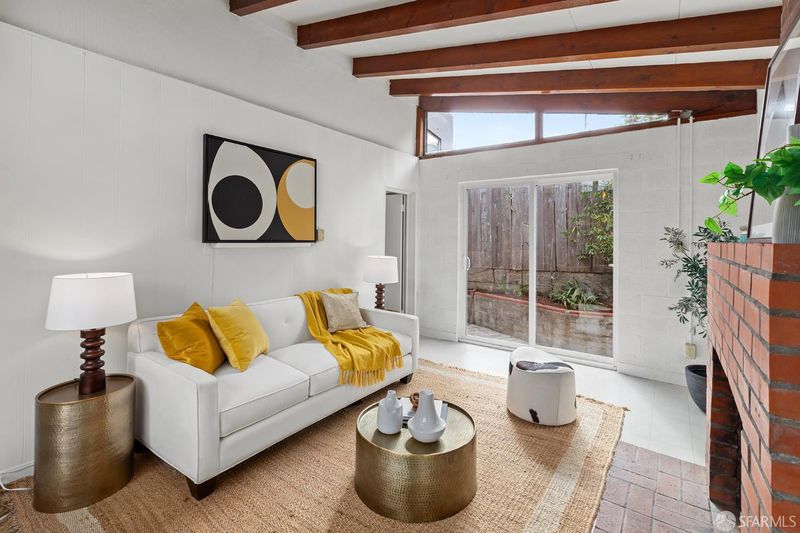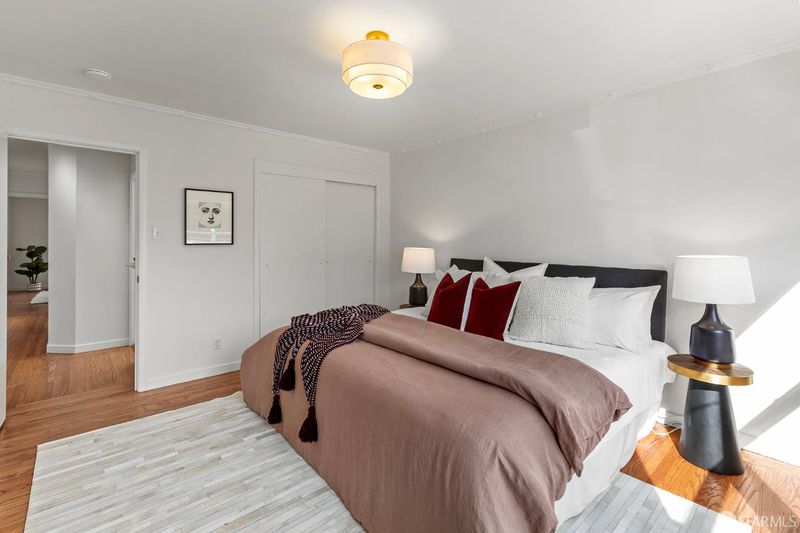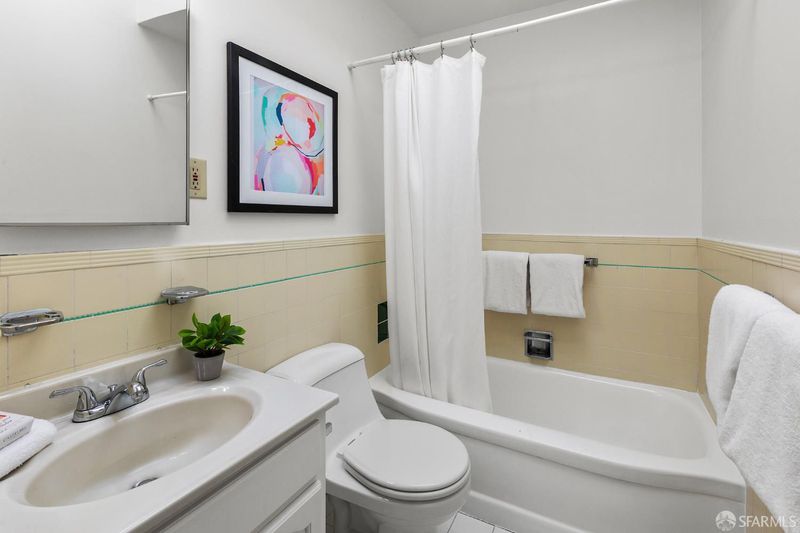
$1,098,000
1,535
SQ FT
$715
SQ/FT
46 Robinson Dr
@ Canyon Drive - 11C - Southern Hills, Daly City
- 3 Bed
- 2 Bath
- 2 Park
- 1,535 sqft
- Daly City
-

-
Sat Oct 4, 12:00 pm - 2:00 pm
-
Sun Oct 5, 12:00 pm - 2:00 pm
Just feet away from San Francisco, this fully detached mid-century gem in the serene Southern Hills offers three bedrooms and two bathrooms, all on one level. The light-filled living room frames city views through picture windows and features a classic wood-burning fireplace. A formal dining room connects seamlessly to the kitchen, while the family room with its own fireplace (yes, two fireplaces!) opens directly to a private backyard ideal for entertaining or quiet retreat. Freshly painted interiors, consistent wood flooring, and generous proportions create a warm and inviting atmosphere throughout. A large two-car garage with laundry and abundant storage adds everyday functionality, while the oversized lot provides room to garden, play, or simply enjoy the outdoors. Nestled in the Southern Hills neighborhood, this home offers tranquil living close to Crocker Amazon Park with easy access to highways. San Francisco is just across the street.
- Days on Market
- 5 days
- Current Status
- Active
- Original Price
- $1,098,000
- List Price
- $1,098,000
- On Market Date
- Sep 26, 2025
- Property Type
- Single Family Residence
- District
- 11C - Southern Hills
- Zip Code
- 94014
- MLS ID
- 425077000
- APN
- 005-022-070
- Year Built
- 1954
- Stories in Building
- 0
- Possession
- Close Of Escrow
- Data Source
- SFAR
- Origin MLS System
Guadalupe Elementary School
Public K-5 Elementary
Students: 387 Distance: 0.3mi
Panorama Elementary School
Public K-5 Elementary
Students: 136 Distance: 0.4mi
Living Hope Christian
Private K-12 Combined Elementary And Secondary, Religious, Nonprofit
Students: NA Distance: 0.6mi
Epiphany Elementary School
Private K-8 Elementary, Religious, Coed
Students: 400 Distance: 0.6mi
Mt. Vernon Christian Academy
Private K-8 Religious, Nonprofit
Students: NA Distance: 0.8mi
Jordan (June) School For Equity
Public 9-12 Alternative
Students: 233 Distance: 0.9mi
- Bed
- 3
- Bath
- 2
- Shower Stall(s), Skylight/Solar Tube, Tile
- Parking
- 2
- Garage Door Opener, Garage Facing Front, Interior Access
- SQ FT
- 1,535
- SQ FT Source
- Unavailable
- Lot SQ FT
- 4,398.0
- Lot Acres
- 0.101 Acres
- Dining Room
- Formal Room
- Family Room
- Open Beam Ceiling, Skylight(s)
- Living Room
- View
- Flooring
- Tile, Vinyl, Wood
- Laundry
- Dryer Included, In Garage, Washer Included
- Upper Level
- Bedroom(s), Full Bath(s)
- Main Level
- Dining Room, Family Room, Kitchen, Living Room
- Possession
- Close Of Escrow
- Architectural Style
- Mid-Century
- Special Listing Conditions
- None
- Fee
- $0
MLS and other Information regarding properties for sale as shown in Theo have been obtained from various sources such as sellers, public records, agents and other third parties. This information may relate to the condition of the property, permitted or unpermitted uses, zoning, square footage, lot size/acreage or other matters affecting value or desirability. Unless otherwise indicated in writing, neither brokers, agents nor Theo have verified, or will verify, such information. If any such information is important to buyer in determining whether to buy, the price to pay or intended use of the property, buyer is urged to conduct their own investigation with qualified professionals, satisfy themselves with respect to that information, and to rely solely on the results of that investigation.
School data provided by GreatSchools. School service boundaries are intended to be used as reference only. To verify enrollment eligibility for a property, contact the school directly.
