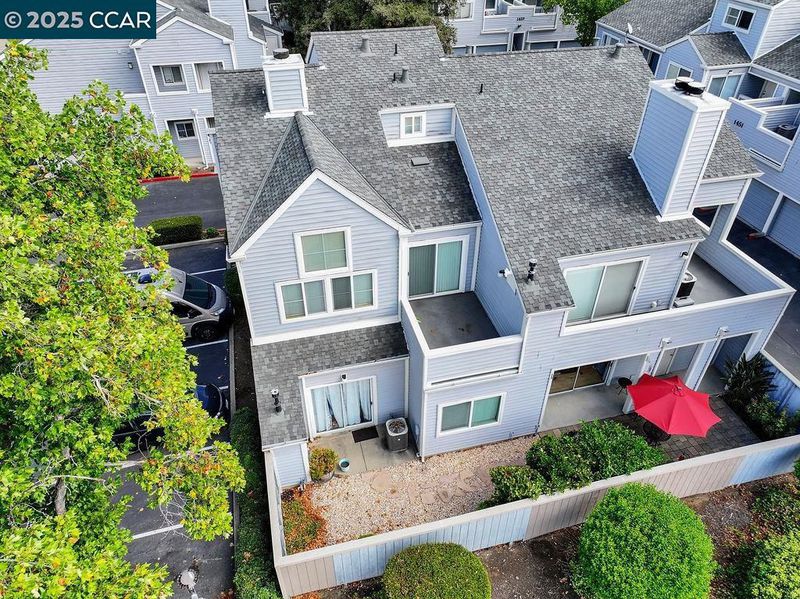
$385,000
934
SQ FT
$412
SQ/FT
1455 Wharton Way, #C
@ Melody Dr - Newhall Village, Concord
- 2 Bed
- 2 Bath
- 2 Park
- 934 sqft
- Concord
-

Offering an oversized, private 2 car attached garage! Opportunity knocks with this 2-bedroom, 2 bath minor fixer-upper townhome well below market value! Each bedroom and bathroom is on it's own level making it perfect for roommates, guests, or families. Backing to a gorgeous park, with no back neighbors and 2 separate patios, this unit offers exceptional privacy and tremendous views! Other amenities include a convenient inside (full size) washer and dryer, fireplace & high ceilings. Tremendous location with Newhall park just outside your door offering apx. 126 acres of parkland, walking trails, creeks/ponds, gated dog park, bocce courts and just a couple of blocks to shopping and restaurants. The extra large 2 garage is an auto enthusiast DIY dream garage with an added sub panel with 8 110 outlets, Ado with two 220v plugs, massive custom storage, locking cabinets, custom racks, cast iron air compressor with air dryer installed inside sound deadened custom shelving unit. While it does need some TLC, you’ll be hard-pressed to find a unit that offers more at such a low price. FHA or VA loans should be no problem. Don’t miss this incredible opportunity!
- Current Status
- New
- Original Price
- $385,000
- List Price
- $385,000
- On Market Date
- Sep 26, 2025
- Property Type
- Townhouse
- D/N/S
- Newhall Village
- Zip Code
- 94521
- MLS ID
- 41112854
- APN
- 1337200339
- Year Built
- 1987
- Stories in Building
- 2
- Possession
- Close Of Escrow
- Data Source
- MAXEBRDI
- Origin MLS System
- CONTRA COSTA
King's Valley Christian School
Private PK-8 Elementary, Religious, Nonprofit
Students: 280 Distance: 0.6mi
Mountain View Elementary School
Public K-5 Elementary
Students: 345 Distance: 0.7mi
Wood Rose Academy
Private K-8 Elementary, Religious, Coed
Students: 177 Distance: 0.8mi
Silverwood Elementary School
Public K-5 Elementary
Students: 505 Distance: 0.9mi
Tabernacle Christian, Inc. School
Private PK-8 Elementary, Religious, Coed
Students: 512 Distance: 1.0mi
Summit High (Continuation) School
Public 9-12 Continuation
Students: 117 Distance: 1.1mi
- Bed
- 2
- Bath
- 2
- Parking
- 2
- Attached, Garage, Garage Door Opener
- SQ FT
- 934
- SQ FT Source
- Public Records
- Pool Info
- In Ground, Community
- Kitchen
- Dishwasher, Microwave, Refrigerator, Laminate Counters
- Cooling
- Central Air
- Disclosures
- None
- Entry Level
- 2
- Flooring
- Vinyl, Carpet
- Foundation
- Fire Place
- Living Room
- Heating
- Forced Air
- Laundry
- Laundry Room
- Upper Level
- 2 Bedrooms, 2 Baths, Main Entry
- Main Level
- Other
- Views
- Park/Greenbelt, Hills, Trees/Woods
- Possession
- Close Of Escrow
- Architectural Style
- Other
- Non-Master Bathroom Includes
- Shower Over Tub
- Construction Status
- Existing
- Location
- Other
- Roof
- Composition Shingles
- Water and Sewer
- Public
- Fee
- $500
MLS and other Information regarding properties for sale as shown in Theo have been obtained from various sources such as sellers, public records, agents and other third parties. This information may relate to the condition of the property, permitted or unpermitted uses, zoning, square footage, lot size/acreage or other matters affecting value or desirability. Unless otherwise indicated in writing, neither brokers, agents nor Theo have verified, or will verify, such information. If any such information is important to buyer in determining whether to buy, the price to pay or intended use of the property, buyer is urged to conduct their own investigation with qualified professionals, satisfy themselves with respect to that information, and to rely solely on the results of that investigation.
School data provided by GreatSchools. School service boundaries are intended to be used as reference only. To verify enrollment eligibility for a property, contact the school directly.






















