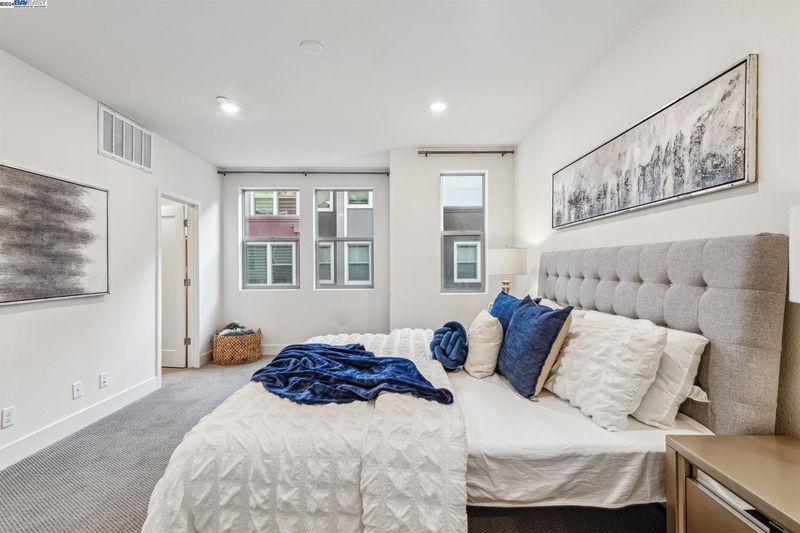
$1,099,999
1,563
SQ FT
$704
SQ/FT
5503 Stout Street
@ Barrel - 4100 - Dublin, Dublin
- 3 Bed
- 3 Bath
- 1 Park
- 1,563 sqft
- DUBLIN
-

Beautiful Two-story townhouse-style condo offers modern living at its finest! Features a captivating 2-story ceiling at the entry and a first-floor bedroom with a full bath, perfect for guests or multi-generational living. The second floor boasts a light-filled great room with space for living and dining, alongside a modern kitchen with quartz countertops, white shaker cabinets, gas range and stainless-steel appliances. The spacious primary suite with a walk-in closet, double vanity, large walk-in shower and an additional bedroom & bath complete this thoughtfully designed layout. Washer/dryer in unit & attached 2-car tandem garage. Step out to a good-sized balcony, perfect for relaxing or entertaining. Boulevard Rec Center, featuring a heated pool, meeting rooms, workout areas, a game room, and outdoor lounges. With easy access to major highways and just a 5-minute walk to BART, commuting is a breeze. Located minutes from groceries, banks, farmer market, shopping, cafes, dining, theater, top schools, parks, recreational facilities, this home offers the ultimate combination of style, convenience, and amenities.
- Days on Market
- 0 days
- Current Status
- Active
- Original Price
- $1,099,999
- List Price
- $1,099,999
- On Market Date
- Jun 20, 2025
- Property Type
- Condominium
- Area
- 4100 - Dublin
- Zip Code
- 94568
- MLS ID
- ML82011811
- APN
- 986-0061-109
- Year Built
- 2022
- Stories in Building
- 2
- Possession
- Unavailable
- Data Source
- MLSL
- Origin MLS System
- MLSListings, Inc.
James Dougherty Elementary School
Public K-5 Elementary
Students: 890 Distance: 0.6mi
Futures Academy - Pleasanton
Private 6-12
Students: NA Distance: 1.0mi
Stratford School
Private K-5
Students: 248 Distance: 1.2mi
Wells Middle School
Public 6-8 Middle
Students: 996 Distance: 1.3mi
Valley High (Continuation) School
Public 9-12 Continuation
Students: 60 Distance: 1.4mi
Dublin Adult Education
Public n/a Adult Education
Students: NA Distance: 1.4mi
- Bed
- 3
- Bath
- 3
- Parking
- 1
- Attached Garage
- SQ FT
- 1,563
- SQ FT Source
- Unavailable
- Pool Info
- Pool - In Ground
- Cooling
- Central AC
- Dining Room
- Dining Area in Family Room
- Disclosures
- NHDS Report
- Family Room
- Kitchen / Family Room Combo
- Flooring
- Carpet, Tile
- Foundation
- Concrete Slab
- Fire Place
- Family Room
- Heating
- Forced Air
- Laundry
- Washer / Dryer
- Architectural Style
- Contemporary
- * Fee
- $344
- Name
- Reserve Study, Bylaws, CC&RS
- Phone
- (800) 843-3351
- *Fee includes
- Insurance - Hazard, Maintenance - Common Area, Maintenance - Exterior, Management Fee, and Other
MLS and other Information regarding properties for sale as shown in Theo have been obtained from various sources such as sellers, public records, agents and other third parties. This information may relate to the condition of the property, permitted or unpermitted uses, zoning, square footage, lot size/acreage or other matters affecting value or desirability. Unless otherwise indicated in writing, neither brokers, agents nor Theo have verified, or will verify, such information. If any such information is important to buyer in determining whether to buy, the price to pay or intended use of the property, buyer is urged to conduct their own investigation with qualified professionals, satisfy themselves with respect to that information, and to rely solely on the results of that investigation.
School data provided by GreatSchools. School service boundaries are intended to be used as reference only. To verify enrollment eligibility for a property, contact the school directly.



