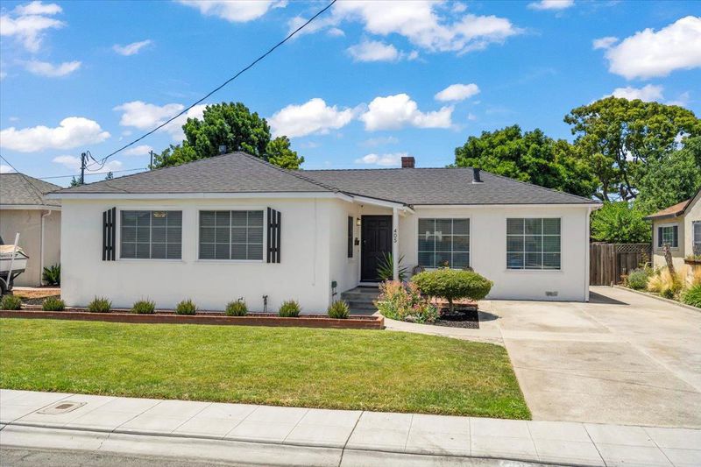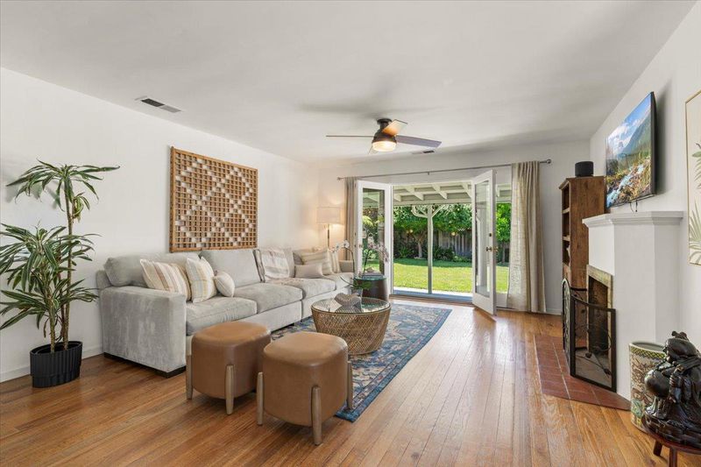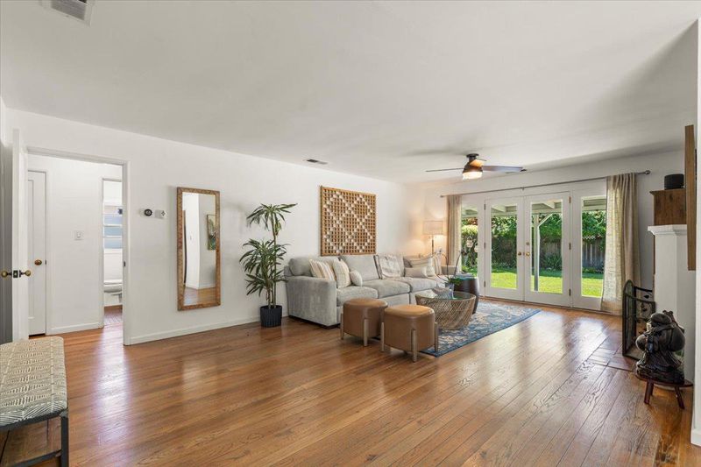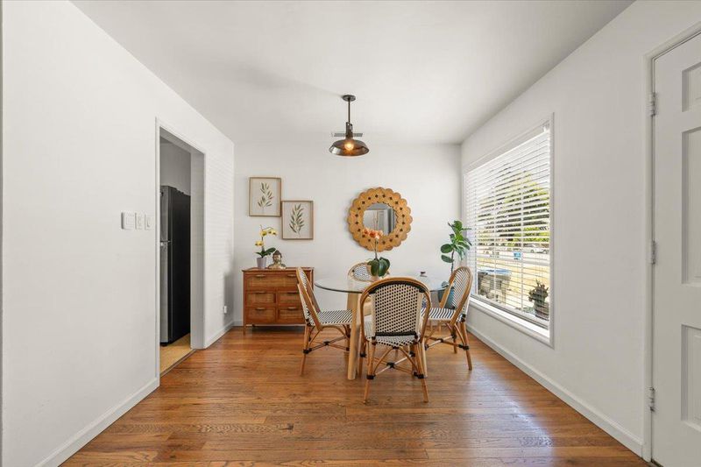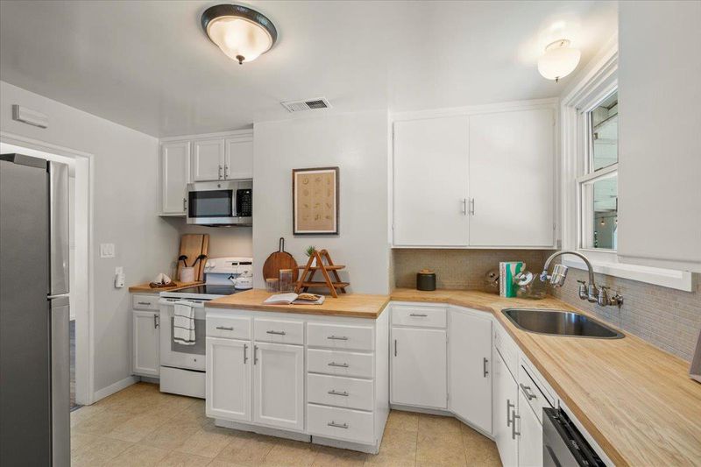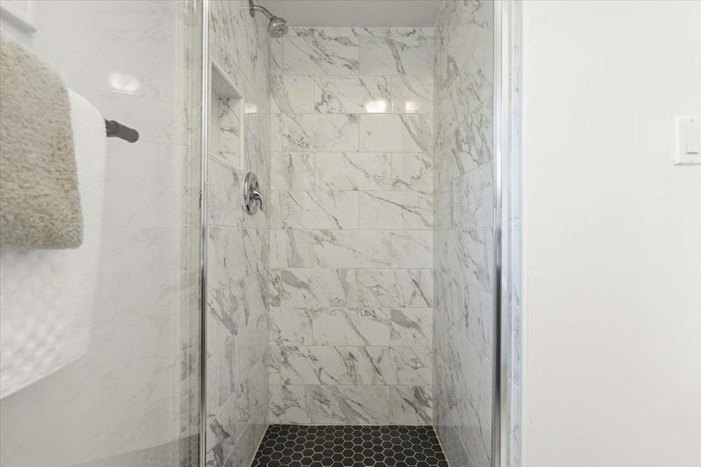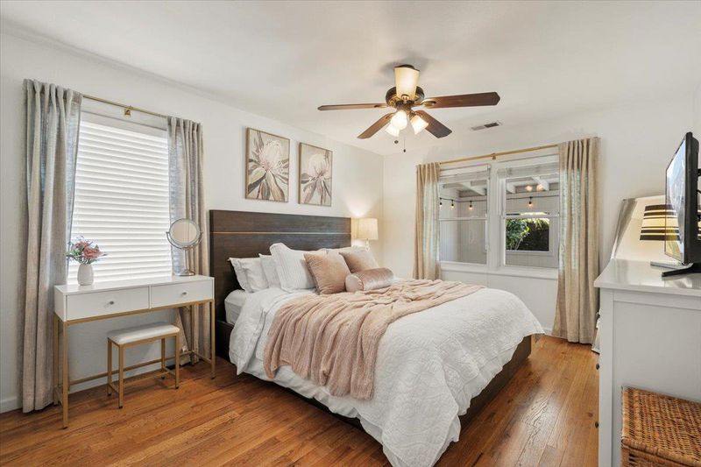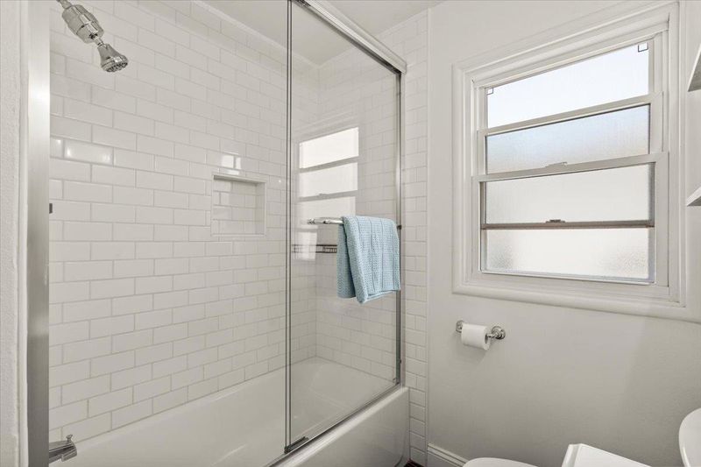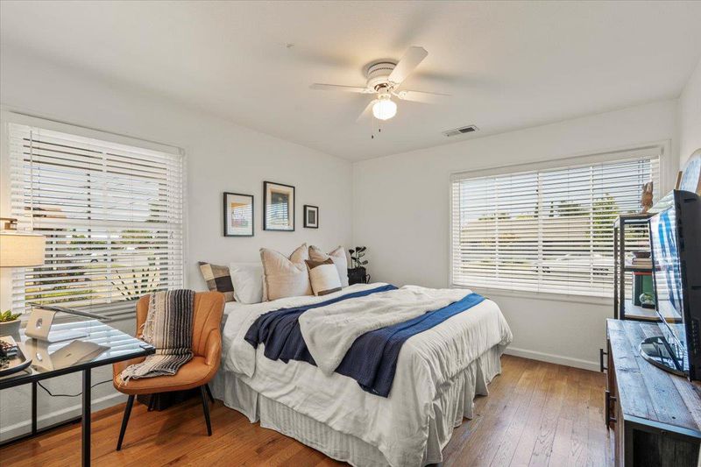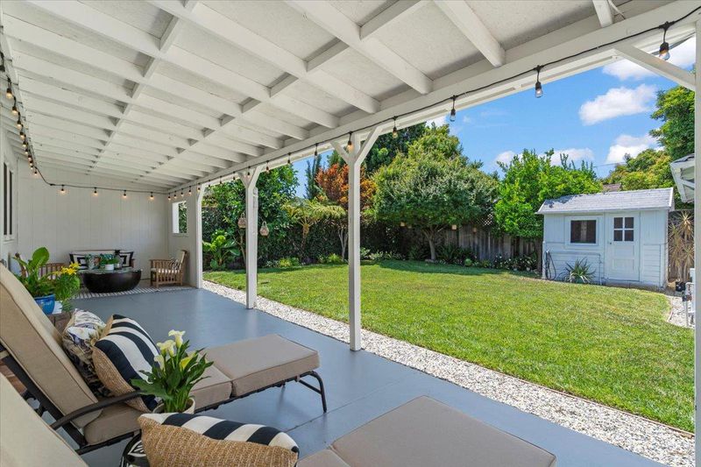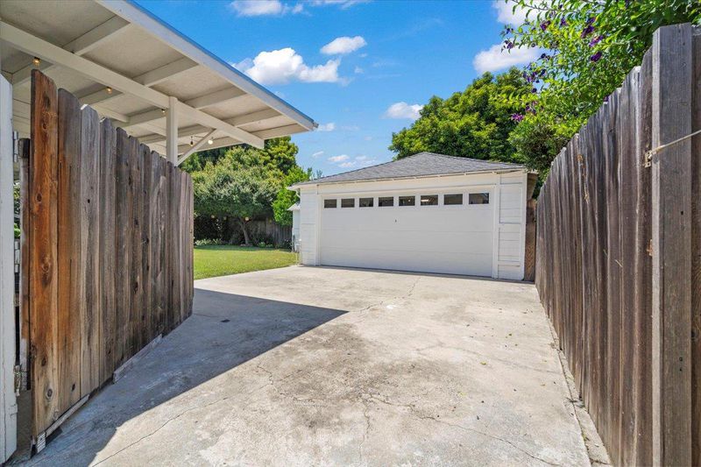
$1,445,000
1,403
SQ FT
$1,030
SQ/FT
405 Bradley Avenue
@ Scott St. - 9 - Central San Jose, San Jose
- 4 Bed
- 2 Bath
- 6 Park
- 1,403 sqft
- San Jose
-

Welcome to this beautifully updated home located in the desirable Bradley Manor neighborhood. Featuring 4 spacious bedrooms and 2 full bathrooms, both thoughtfully remodeled with modern finishes, this home offers 1,403 square feet of comfortable living space on a generous 6,300 square foot lot. Enjoy warm hardwood floors, indoor laundry, and included appliancesrefrigerator, washer, and dryer. Additional highlights include central air conditioning, a newer roof, and copper plumbing throughout. The inviting living room centers around a cozy fireplace, while a spacious covered patio off the family room provides the perfect setting for outdoor entertaining, surrounded by mature landscaping. The detached 2-car garage and extended driveway offer abundant parking. The insulated, finished garage is a versatile space, ideal for storage, a home gym, or a private office. All this just a short walk to Santana Row and Valley Fair Mallsomething the sellers have especially enjoyedplus quick access to Highways 17 and 280, blending comfort, charm, and convenience in one exceptional home.
- Days on Market
- 3 days
- Current Status
- Active
- Original Price
- $1,445,000
- List Price
- $1,445,000
- On Market Date
- Jun 20, 2025
- Property Type
- Single Family Home
- Area
- 9 - Central San Jose
- Zip Code
- 95128
- MLS ID
- ML82011826
- APN
- 277-03-072
- Year Built
- 1945
- Stories in Building
- 1
- Possession
- COE
- Data Source
- MLSL
- Origin MLS System
- MLSListings, Inc.
St. Martin Of Tours School
Private PK-8 Elementary, Religious, Coed
Students: 346 Distance: 0.4mi
Middle College High School
Public 11-12 Secondary
Students: 43 Distance: 0.4mi
Luther Burbank Elementary School
Public K-8 Elementary, Yr Round
Students: 516 Distance: 0.4mi
Rose Garden Academy
Private 3-12 Coed
Students: NA Distance: 0.6mi
Abraham Lincoln High School
Public 9-12 Secondary
Students: 1805 Distance: 0.8mi
Merritt Trace Elementary School
Public K-5 Elementary
Students: 926 Distance: 0.8mi
- Bed
- 4
- Bath
- 2
- Shower over Tub - 1, Updated Bath
- Parking
- 6
- Detached Garage, Gate / Door Opener, Parking Area, Room for Oversized Vehicle
- SQ FT
- 1,403
- SQ FT Source
- Unavailable
- Lot SQ FT
- 6,300.0
- Lot Acres
- 0.144628 Acres
- Kitchen
- Cooktop - Electric, Dishwasher, Exhaust Fan, Garbage Disposal, Microwave, Oven - Electric
- Cooling
- Central AC
- Dining Room
- Dining Area
- Disclosures
- Natural Hazard Disclosure
- Family Room
- No Family Room
- Flooring
- Hardwood, Tile
- Foundation
- Crawl Space
- Fire Place
- Living Room, Wood Burning
- Heating
- Central Forced Air - Gas
- Laundry
- In Utility Room
- Possession
- COE
- Fee
- Unavailable
MLS and other Information regarding properties for sale as shown in Theo have been obtained from various sources such as sellers, public records, agents and other third parties. This information may relate to the condition of the property, permitted or unpermitted uses, zoning, square footage, lot size/acreage or other matters affecting value or desirability. Unless otherwise indicated in writing, neither brokers, agents nor Theo have verified, or will verify, such information. If any such information is important to buyer in determining whether to buy, the price to pay or intended use of the property, buyer is urged to conduct their own investigation with qualified professionals, satisfy themselves with respect to that information, and to rely solely on the results of that investigation.
School data provided by GreatSchools. School service boundaries are intended to be used as reference only. To verify enrollment eligibility for a property, contact the school directly.
