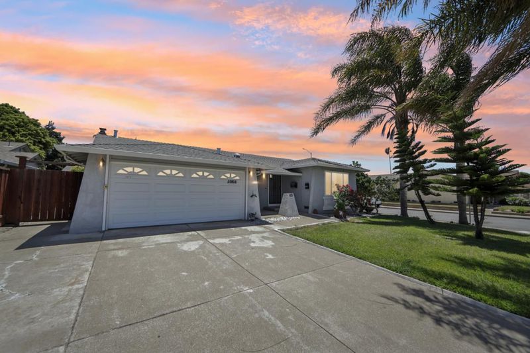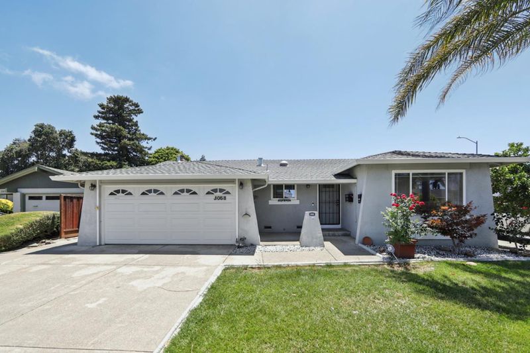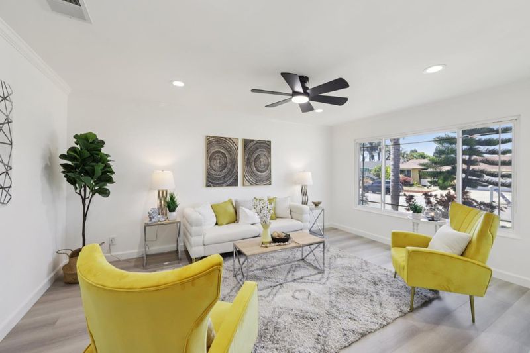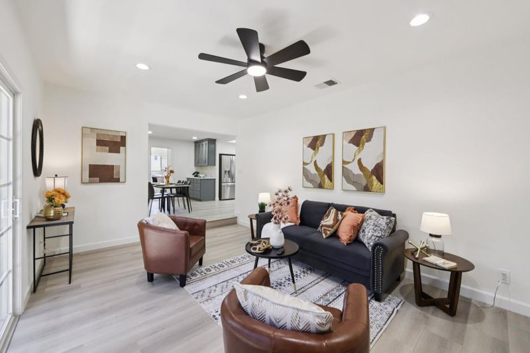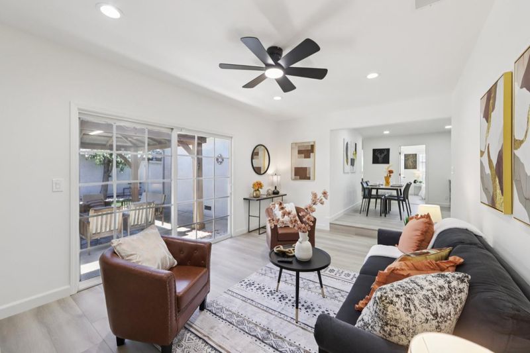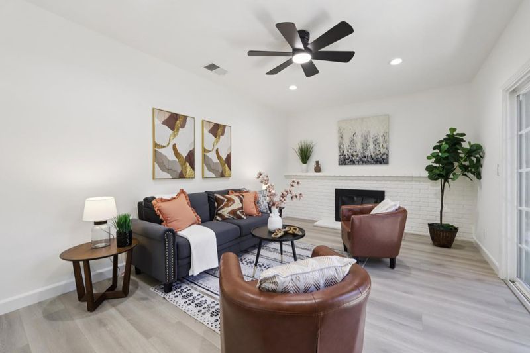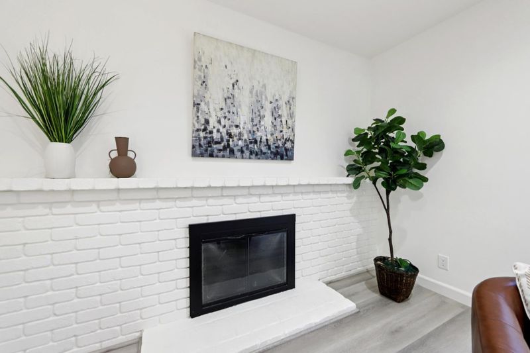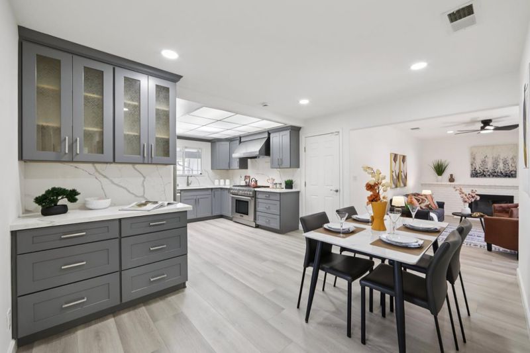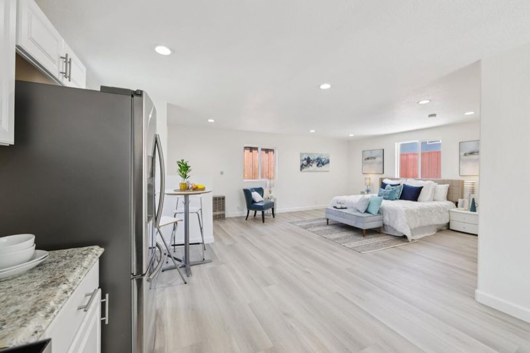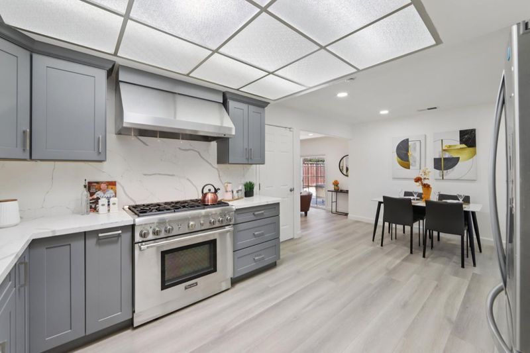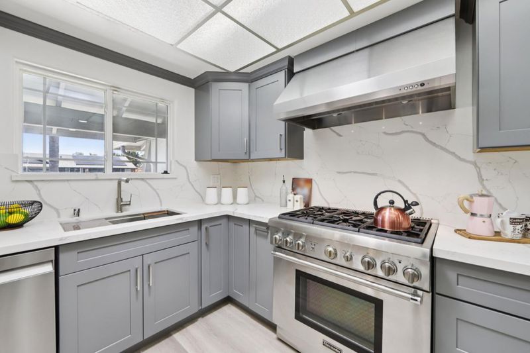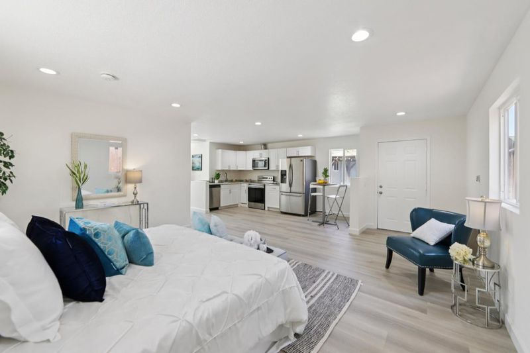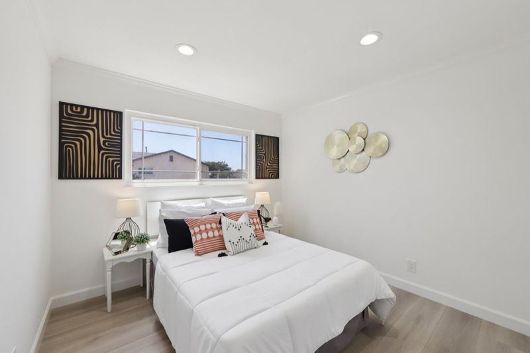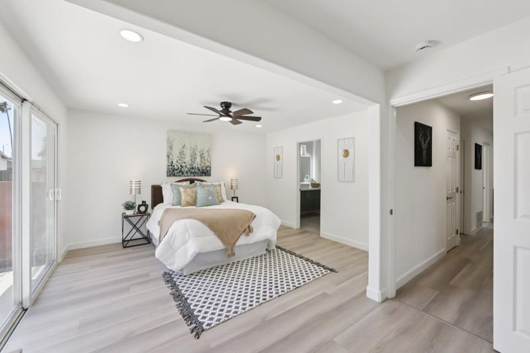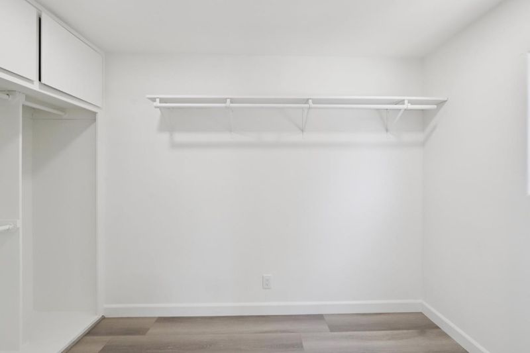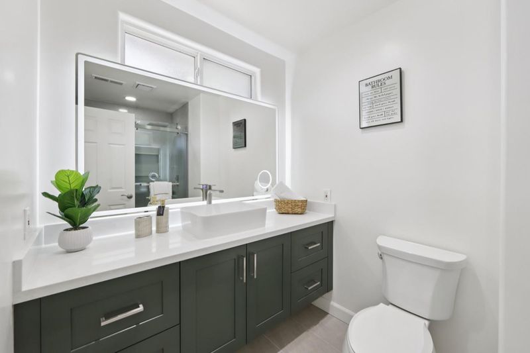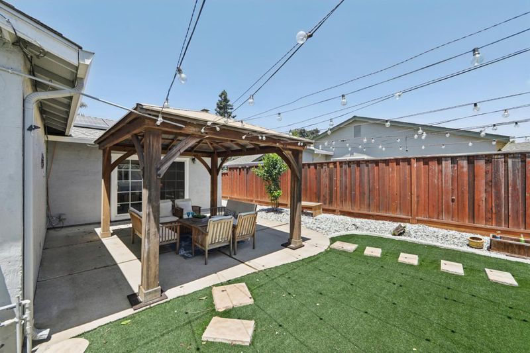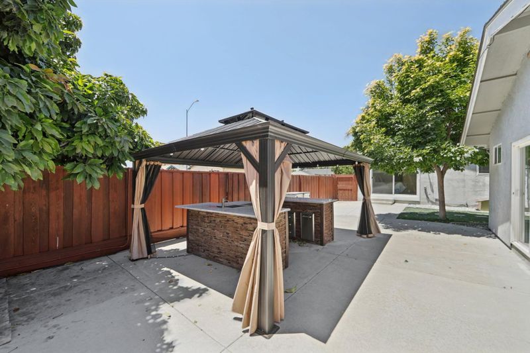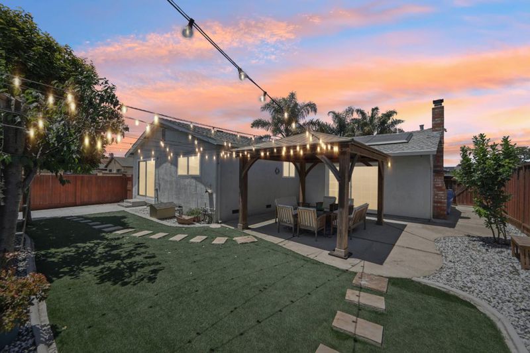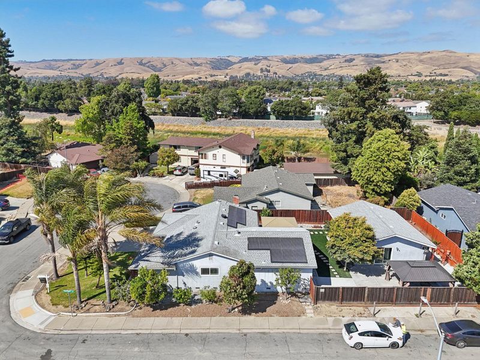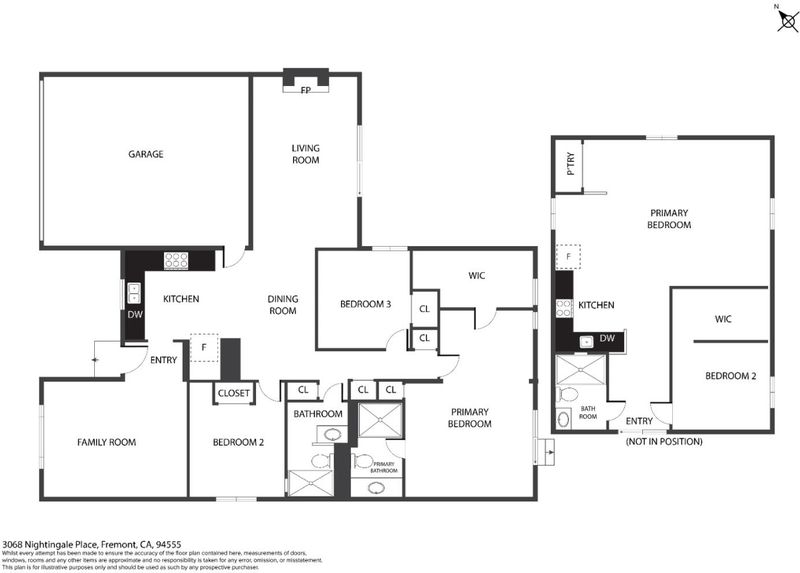
$2,299,888
1,494
SQ FT
$1,539
SQ/FT
3068 Nightingale Place
@ Warwick - 3700 - Fremont, Fremont
- 4 Bed
- 3 Bath
- 2 Park
- 1,494 sqft
- FREMONT
-

**Nestled in Fremonts highly sought-after Northgate neighborhood**, this beautifully remodeled, turnkey home at 3068 Nightingale Place blends contemporary style with functional design. The main residence offers 3 bedrooms and 2 fully renovated bathrooms, wrapped in brand-new flooring and fresh designer paint. The gourmet kitchen boasts custom cabinetry, light countertops, stainless steel appliances, and a gas range, while the expanded primary suite showcases a walk-in closet and spa-inspired ensuite. A permitted 768sqft detached unit (1 bed/1 bath) adds incredible flexibilityideal as a guest suite, home office, or incomeproducing rental. Outdoor living is taken to the next level with a built-in outdoor kitchen/barbecue setup, surrounded by numerous mature fruit treesAvocado, Cherry, Oranges and morecreating a private, bountiful backyard oasis . Additional upgrades include recessed lighting, new ceiling fans, a storage shed, and recent power washing. Located mere minutes from toprated Warwick Elementary, Thornton Middle, & American High, parks, Alameda Creek Trail, Fremont Hub shopping, Union City BART, and easy access to highways 880/84this home offers a rare blend of turnkey comfort, outdoor entertainment, and income potential in one of Fremonts most desirable communities.
- Days on Market
- 3 days
- Current Status
- Active
- Original Price
- $2,299,888
- List Price
- $2,299,888
- On Market Date
- Jun 20, 2025
- Property Type
- Single Family Home
- Area
- 3700 - Fremont
- Zip Code
- 94555
- MLS ID
- ML82009885
- APN
- 543-0328-107
- Year Built
- 1971
- Stories in Building
- 1
- Possession
- Unavailable
- Data Source
- MLSL
- Origin MLS System
- MLSListings, Inc.
Warwick Elementary School
Public K-6 Elementary
Students: 912 Distance: 0.2mi
New Haven Adult
Public n/a Adult Education
Students: NA Distance: 0.8mi
James Logan high school
Public 9-12 Secondary
Students: 3635 Distance: 1.0mi
Union City Christian School
Private K-12 Combined Elementary And Secondary, Religious, Coed
Students: 71 Distance: 1.0mi
Brookvale Elementary School
Public K-6 Elementary
Students: 708 Distance: 1.0mi
Bethel Christian Academy
Private K-8 Elementary, Religious, Coed
Students: 45 Distance: 1.0mi
- Bed
- 4
- Bath
- 3
- Parking
- 2
- Attached Garage
- SQ FT
- 1,494
- SQ FT Source
- Unavailable
- Lot SQ FT
- 8,850.0
- Lot Acres
- 0.203168 Acres
- Cooling
- Ceiling Fan
- Dining Room
- Eat in Kitchen
- Disclosures
- NHDS Report
- Family Room
- Separate Family Room
- Foundation
- Other
- Fire Place
- Living Room
- Heating
- Central Forced Air
- Fee
- Unavailable
MLS and other Information regarding properties for sale as shown in Theo have been obtained from various sources such as sellers, public records, agents and other third parties. This information may relate to the condition of the property, permitted or unpermitted uses, zoning, square footage, lot size/acreage or other matters affecting value or desirability. Unless otherwise indicated in writing, neither brokers, agents nor Theo have verified, or will verify, such information. If any such information is important to buyer in determining whether to buy, the price to pay or intended use of the property, buyer is urged to conduct their own investigation with qualified professionals, satisfy themselves with respect to that information, and to rely solely on the results of that investigation.
School data provided by GreatSchools. School service boundaries are intended to be used as reference only. To verify enrollment eligibility for a property, contact the school directly.
