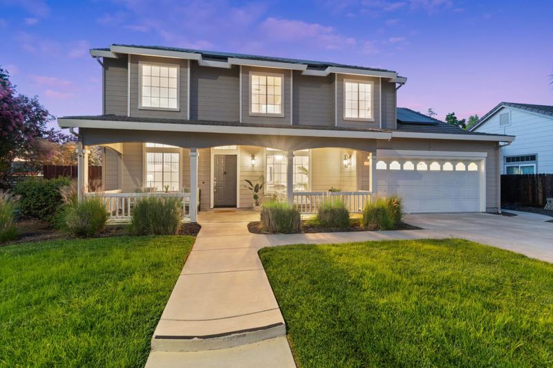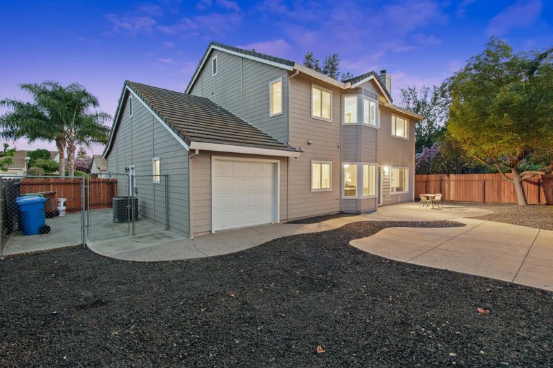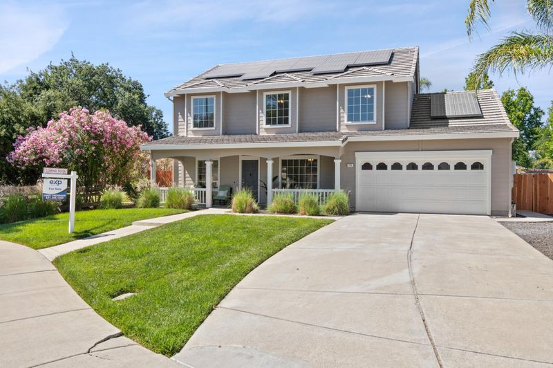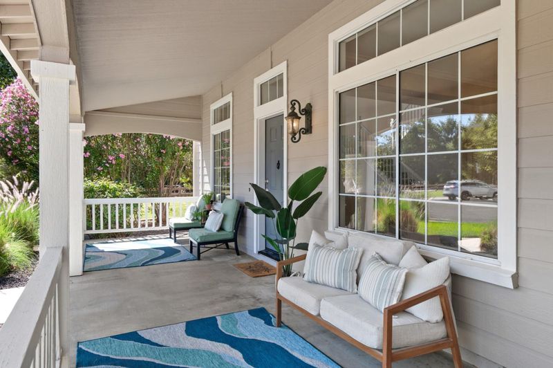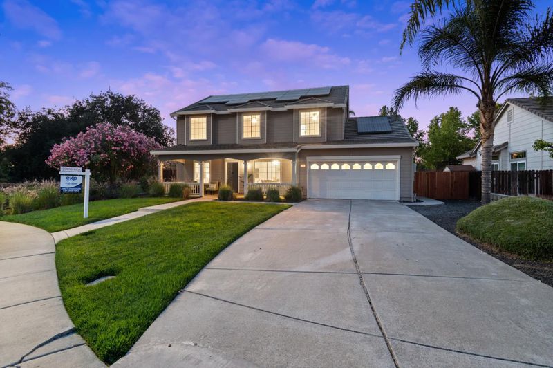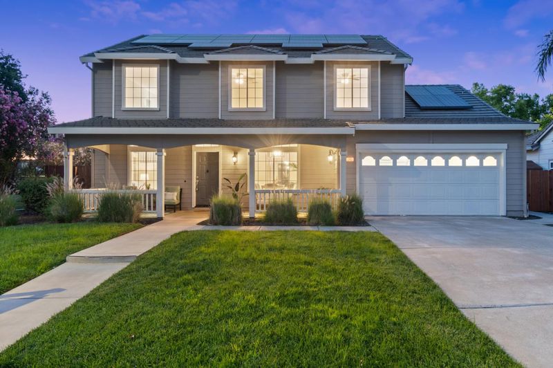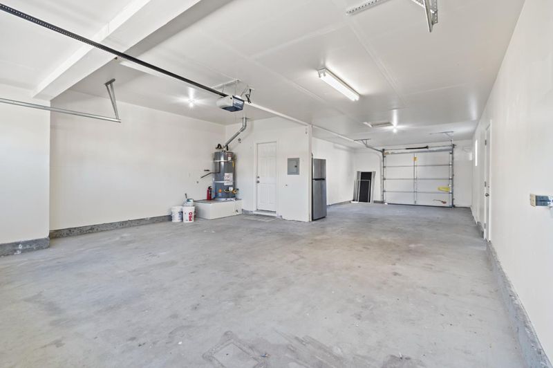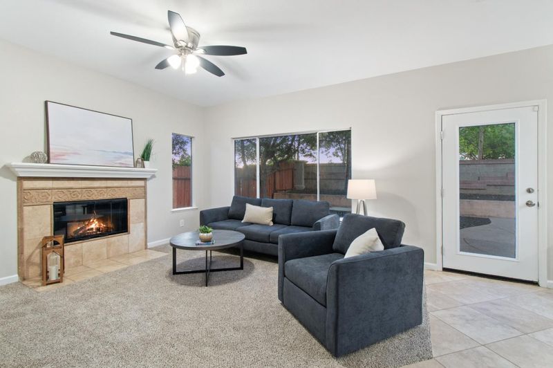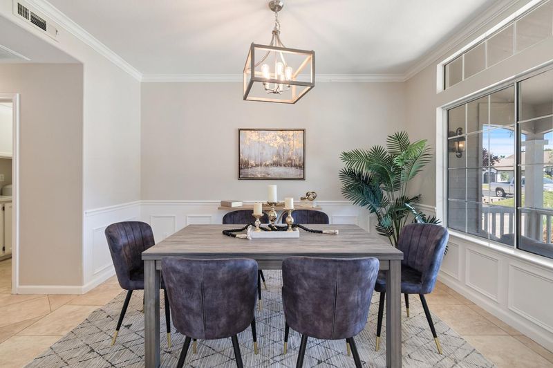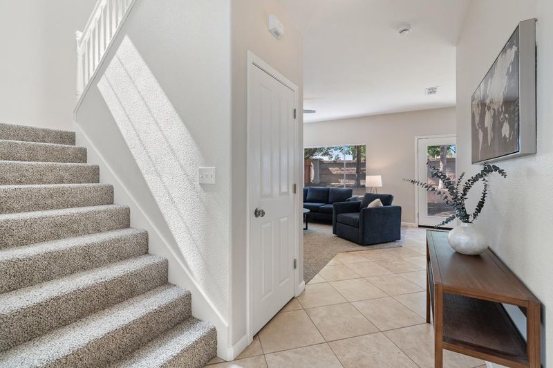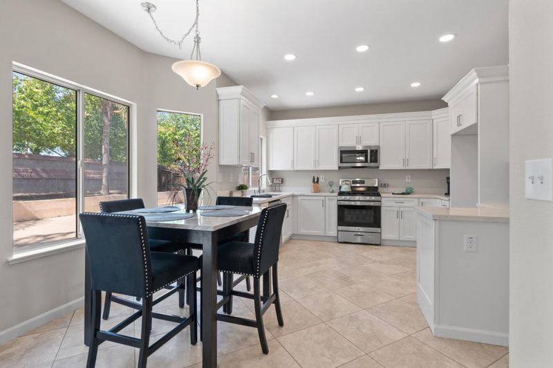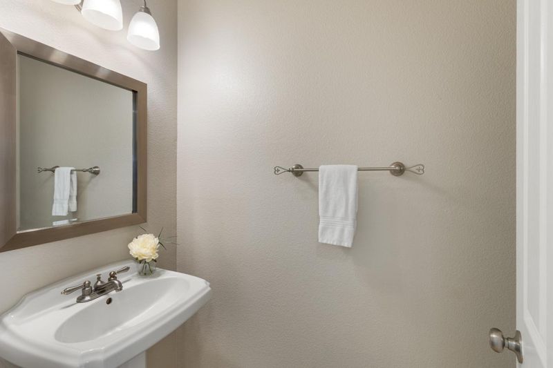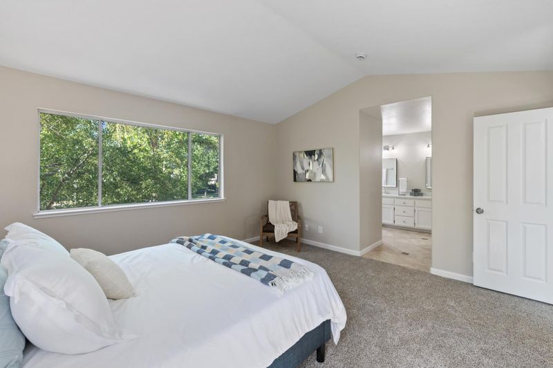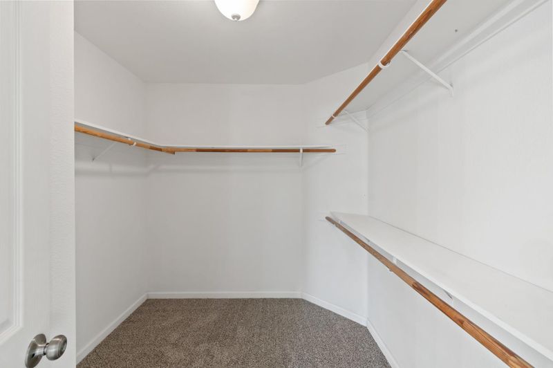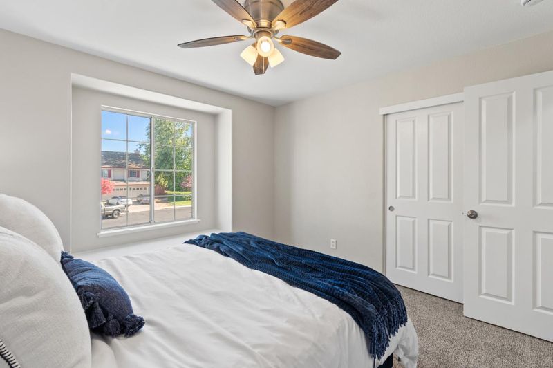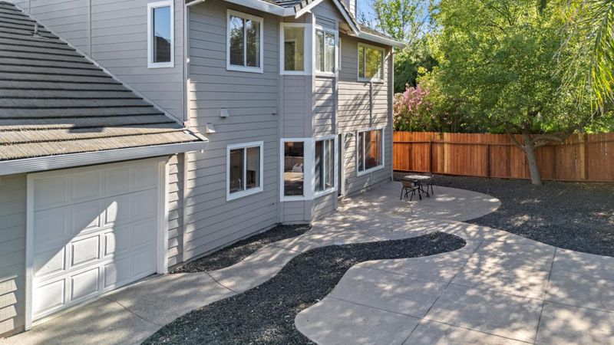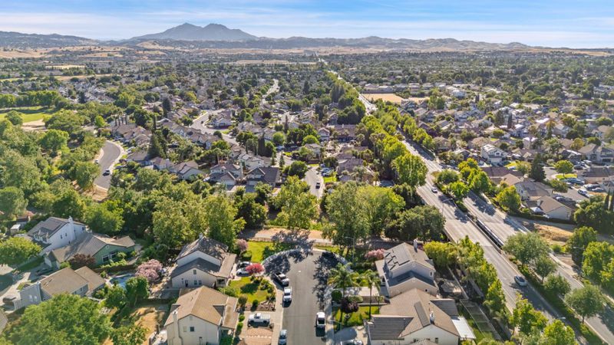
$859,900
2,279
SQ FT
$377
SQ/FT
743 Arbor Court
@ Rosegate - 6400 - Brentwood, Brentwood
- 4 Bed
- 3 (2/1) Bath
- 7 Park
- 2,279 sqft
- BRENTWOOD
-

Welcome to this spacious 4-bedroom home located in the vibrant City of Brentwood. Just renovated, this new kitchen is a chef's dream, featuring quartz countertops, bright white cabinets outfitted with specialty pullouts, new stainless appliances, recessed lighting, fixtures and more help you enjoy great meals and this has nice views into your backyard. Enjoy meals in the breakfast nook or entertain guests in the formal dining room. Cozy up to the fireplace in the separate Family Room off the Kitchen which allows you to enjoy the game and be part of the action from this spacious Kitchen. A unique feature in the 3-car Garage you'll enjoy is the drive through garage door allowing easy access to the rear yard and provides plenty of space for vehicles, storage or maybe your new game room. Benefit from energy-efficient features like solar power. The Laundry room includes a washer and dryer, plenty of cabinetry, located just off the Garage, this serves as a convenient mud room upon entering through the garage. Situated in a cul-de-sac, allows for a spacious lot and the Marsh Creek Trail runs along the home and runs in both directions, take advantage of going under Balfour Rd to the City Park, Playground, Community Swim Center, Senior Center and Elementary School.
- Days on Market
- 2 days
- Current Status
- Active
- Original Price
- $859,900
- List Price
- $859,900
- On Market Date
- Jun 24, 2025
- Property Type
- Single Family Home
- Area
- 6400 - Brentwood
- Zip Code
- 94513
- MLS ID
- ML82011195
- APN
- 010-300-048-5
- Year Built
- 1996
- Stories in Building
- 2
- Possession
- Unavailable
- Data Source
- MLSL
- Origin MLS System
- MLSListings, Inc.
Brentwood Elementary School
Public K-5 Elementary, Yr Round
Students: 764 Distance: 0.3mi
Delta Christian Academy
Private 1-12 Religious, Coed
Students: NA Distance: 0.3mi
Dainty Center/Willow Wood School
Private K-6 Elementary, Coed
Students: 39 Distance: 0.6mi
Lighthouse Christian Academy
Private 1-12 Religious, Coed
Students: 19 Distance: 0.7mi
William B. Bristow Middle School
Public 6-8 Middle, Yr Round
Students: 1193 Distance: 0.9mi
Liberty Adult Education
Public n/a Adult Education, Yr Round
Students: NA Distance: 1.0mi
- Bed
- 4
- Bath
- 3 (2/1)
- Parking
- 7
- Attached Garage, Drive Through, Gate / Door Opener, Tandem Parking
- SQ FT
- 2,279
- SQ FT Source
- Unavailable
- Lot SQ FT
- 7,700.0
- Lot Acres
- 0.176768 Acres
- Kitchen
- Countertop - Granite, Dishwasher, Garbage Disposal, Microwave, Oven Range - Gas
- Cooling
- Ceiling Fan, Central AC
- Dining Room
- Breakfast Nook, Formal Dining Room
- Disclosures
- Natural Hazard Disclosure
- Family Room
- Separate Family Room
- Flooring
- Carpet, Tile
- Foundation
- Concrete Perimeter
- Fire Place
- Gas Burning, Gas Log, Living Room
- Heating
- Central Forced Air - Gas, Solar
- Laundry
- In Utility Room, Washer / Dryer
- Fee
- Unavailable
MLS and other Information regarding properties for sale as shown in Theo have been obtained from various sources such as sellers, public records, agents and other third parties. This information may relate to the condition of the property, permitted or unpermitted uses, zoning, square footage, lot size/acreage or other matters affecting value or desirability. Unless otherwise indicated in writing, neither brokers, agents nor Theo have verified, or will verify, such information. If any such information is important to buyer in determining whether to buy, the price to pay or intended use of the property, buyer is urged to conduct their own investigation with qualified professionals, satisfy themselves with respect to that information, and to rely solely on the results of that investigation.
School data provided by GreatSchools. School service boundaries are intended to be used as reference only. To verify enrollment eligibility for a property, contact the school directly.
