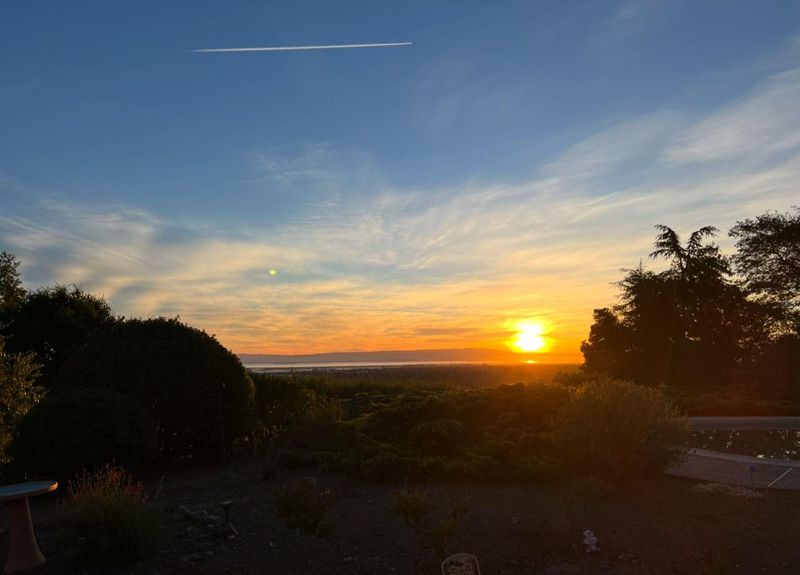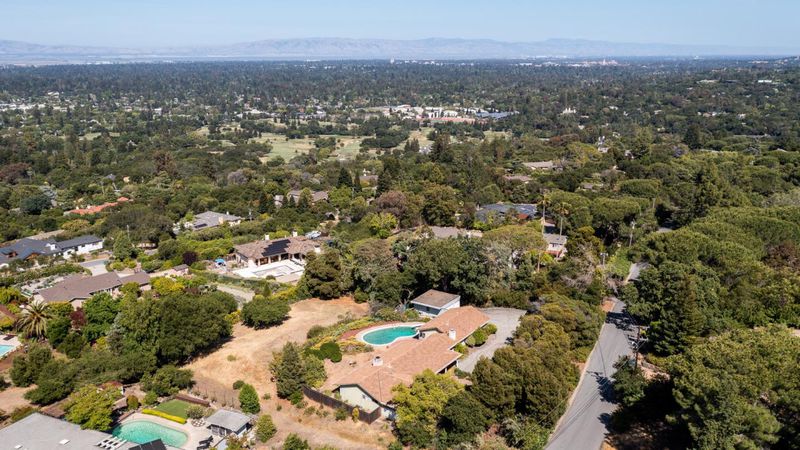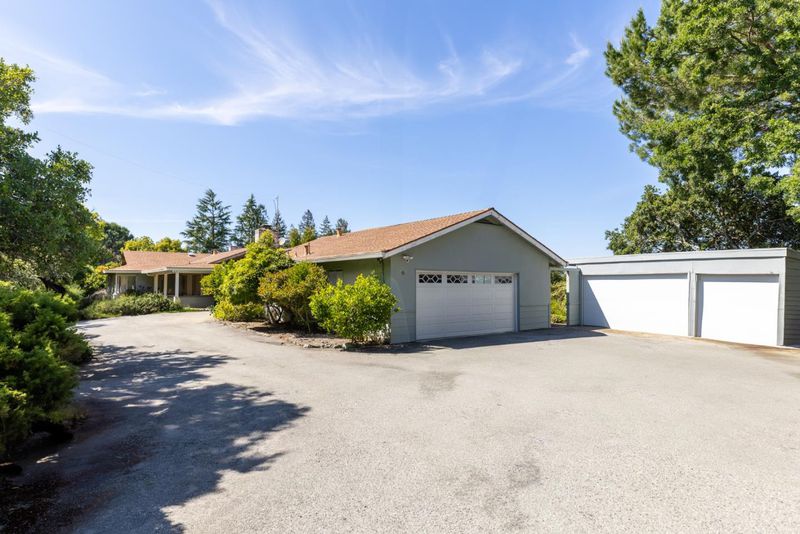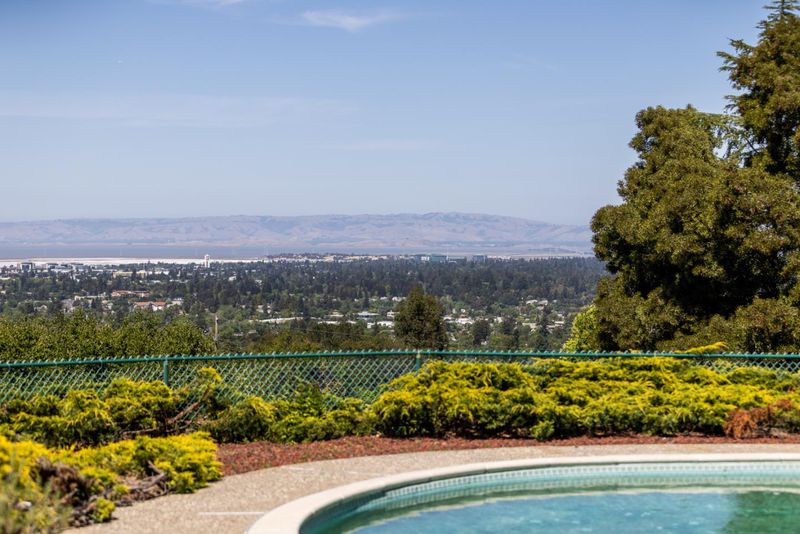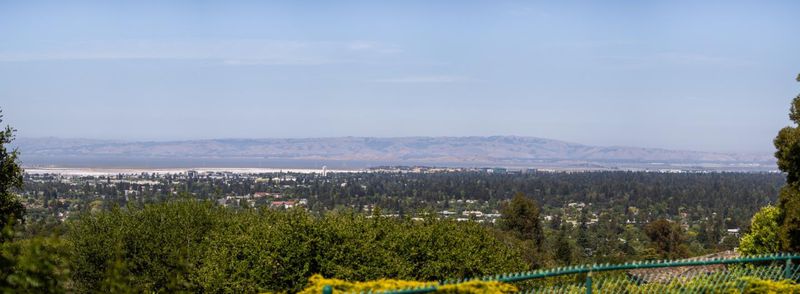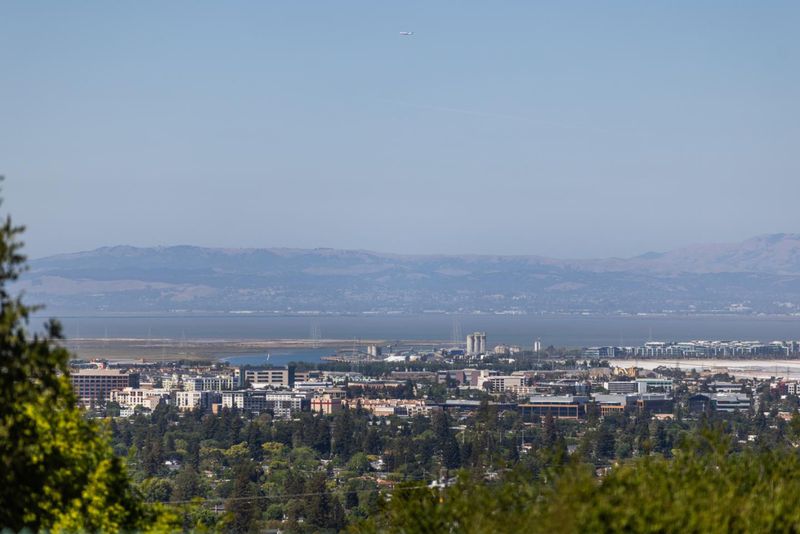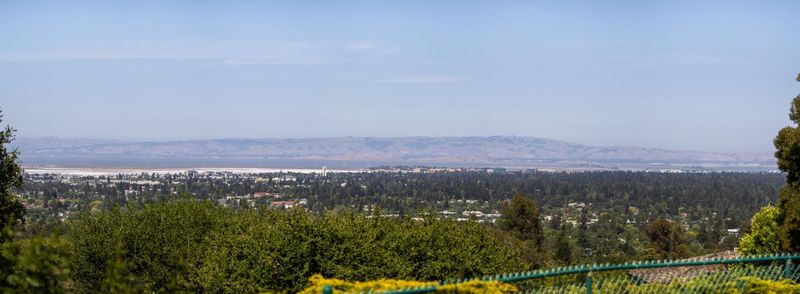
$4,711,888
2,430
SQ FT
$1,939
SQ/FT
170 Hardwick Road
@ Woodside Drive - 276 - Woodside Hills, Woodside
- 4 Bed
- 3 Bath
- 12 Park
- 2,430 sqft
- WOODSIDE
-

Wake up early and catch the stunning panoramic view of the sun rising from this 4 bed/3 bath original condition Mid-Century Modern home in Woodside Hills. Sit back relax and enjoy expansive views of the San Francisco Bay. On a clear day looking a bit Northwest youll catch a glimpse of the Bay Bridge as well as Treasure Island. One of the iconic features of a Mid-Century Modern home is their floor to ceilings windows that provide one with scenic views as well as bringing in an abundance of natural light. As the day transitions from day to night your view will be filled with lights from the bay that can leave you breathless. This 2,430 sq. ft. home on a mostly flat one-acre lot provides an excellent opportunity for one to remodel or design/build the home of your dreams with spectacular priceless views in one the most desired locations on the Peninsula. It's just 35 miles from The City and only 26 miles from Silicon Valley. Just a short drive from downtown Woodside shops and restaurants. Fine dine at The Pub or enjoy a meal at Bucks of Woodside a fixture of Silicon Valley. Nature lovers can explore the nearby vast open spaces, parks and preserves which provide an abundance of hiking and biking trails. Dont miss your opportunity to make this your forever home.
- Days on Market
- 3 days
- Current Status
- Active
- Original Price
- $4,711,888
- List Price
- $4,711,888
- On Market Date
- Jun 20, 2025
- Property Type
- Single Family Home
- Area
- 276 - Woodside Hills
- Zip Code
- 94062
- MLS ID
- ML81996087
- APN
- 069-144-100
- Year Built
- 1953
- Stories in Building
- 1
- Possession
- Unavailable
- Data Source
- MLSL
- Origin MLS System
- MLSListings, Inc.
Adelante Spanish Immersion School
Public K-5 Elementary, Yr Round
Students: 470 Distance: 0.7mi
Bright Horizon Chinese School
Private K-5 Elementary, Coed
Students: 149 Distance: 0.9mi
Woodside High School
Public 9-12 Secondary
Students: 1964 Distance: 1.0mi
Roy Cloud Elementary School
Public K-8 Elementary
Students: 811 Distance: 1.0mi
Henry Ford Elementary School
Public K-5 Elementary, Yr Round
Students: 368 Distance: 1.1mi
John F. Kennedy Middle School
Public 5-8 Middle
Students: 667 Distance: 1.1mi
- Bed
- 4
- Bath
- 3
- Shower over Tub - 1, Stall Shower
- Parking
- 12
- Attached Garage, Room for Oversized Vehicle
- SQ FT
- 2,430
- SQ FT Source
- Unavailable
- Lot SQ FT
- 44,768.0
- Lot Acres
- 1.027732 Acres
- Pool Info
- Yes
- Kitchen
- Countertop - Formica, Dishwasher, Refrigerator
- Cooling
- None
- Dining Room
- Dining Area in Family Room
- Disclosures
- Natural Hazard Disclosure
- Family Room
- Other
- Flooring
- Carpet, Tile, Vinyl / Linoleum
- Foundation
- Concrete Perimeter and Slab
- Fire Place
- Living Room, Wood Burning
- Heating
- Central Forced Air - Gas
- Laundry
- Inside
- * Fee
- $210
- Name
- Woodside Hills Homes Association
- *Fee includes
- Other
MLS and other Information regarding properties for sale as shown in Theo have been obtained from various sources such as sellers, public records, agents and other third parties. This information may relate to the condition of the property, permitted or unpermitted uses, zoning, square footage, lot size/acreage or other matters affecting value or desirability. Unless otherwise indicated in writing, neither brokers, agents nor Theo have verified, or will verify, such information. If any such information is important to buyer in determining whether to buy, the price to pay or intended use of the property, buyer is urged to conduct their own investigation with qualified professionals, satisfy themselves with respect to that information, and to rely solely on the results of that investigation.
School data provided by GreatSchools. School service boundaries are intended to be used as reference only. To verify enrollment eligibility for a property, contact the school directly.
