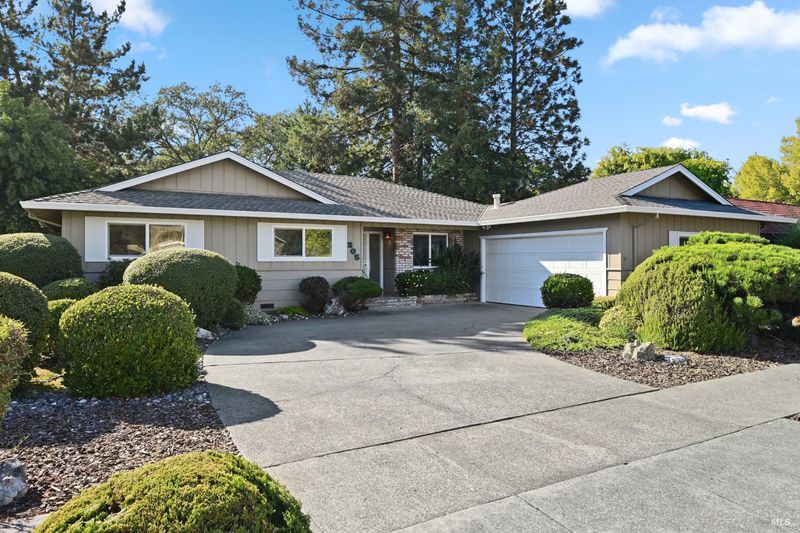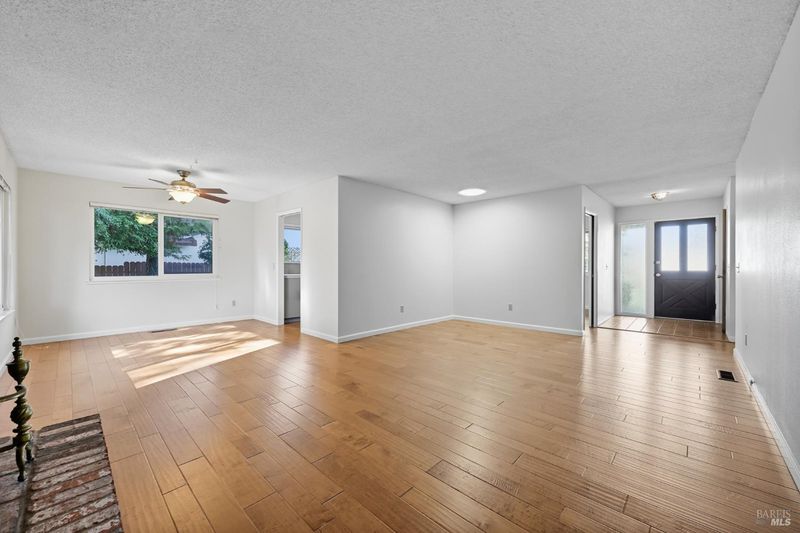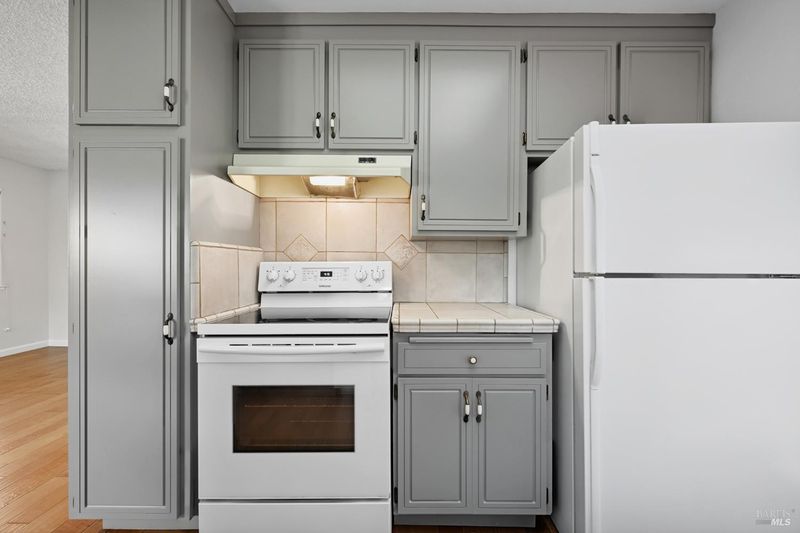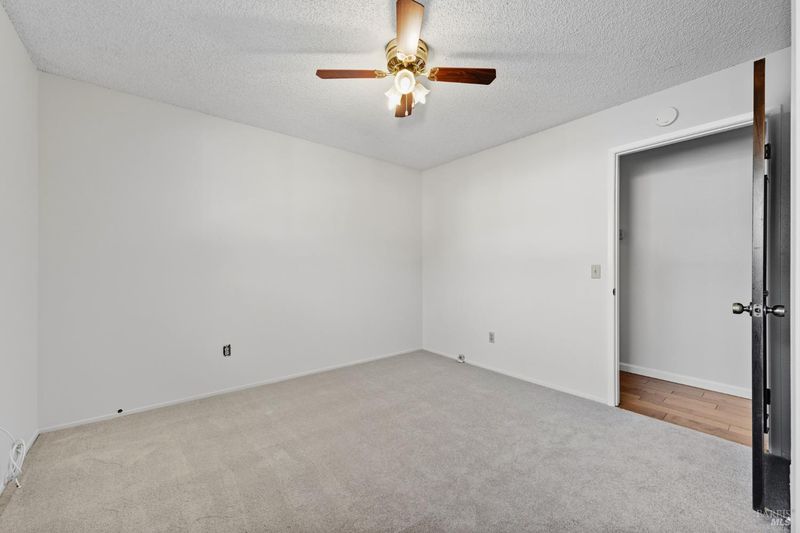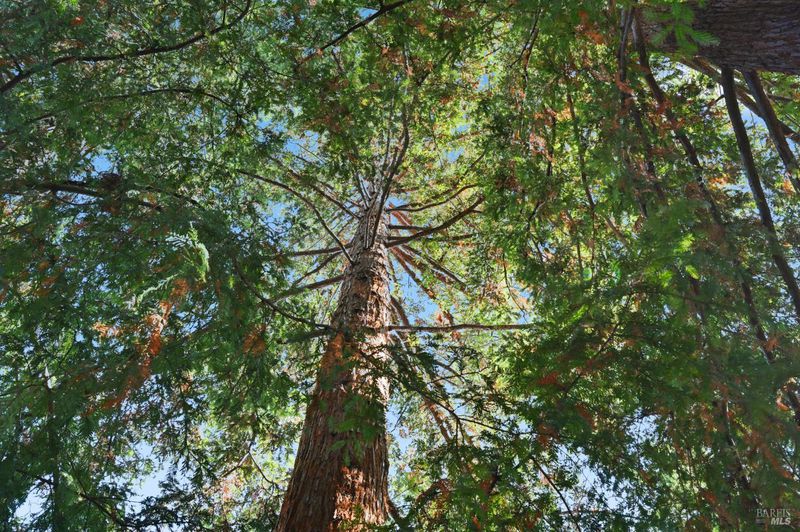
$725,000
1,464
SQ FT
$495
SQ/FT
305 Simone N Place
@ Lisa Way - Santa Rosa-Northeast, Santa Rosa
- 3 Bed
- 2 Bath
- 4 Park
- 1,464 sqft
- Santa Rosa
-

-
Sat Oct 4, 1:00 pm - 3:00 pm
Hosted by Elaine Nealley with Coldwell Banker.
-
Sun Oct 5, 11:00 am - 3:00 pm
Hosted by Amanda Meeks with Coldwell Banker.
Located in a desirable Rincon Valley neighborhood, this home offers a comfortable layout and a setting that invites relaxation. The backyard feels private with redwood trees and open space just beyond, creating a peaceful retreat. Inside, you'll find engineered hardwood flooring, newly installed carpet, and fresh interior paint. A brick fireplace with a gas log set adds warmth and character, while central air conditioning and a newer furnace provide year-round comfort. Two decks extend the living space outdoors, ideal for morning coffee or evening gatherings. The floor plan is thoughtfully designed, offering both comfortable gathering areas and private retreats. Parks, a public library, shopping, schools and restaurants are all close by, adding to the convenience of the location. With its quiet surroundings, well-designed floor plan, and natural backdrop, this property offers both immediate enjoyment and long-term potential. The balance of indoor comfort and outdoor beauty makes this home especially enjoyable year-round.
- Days on Market
- 7 days
- Current Status
- Active
- Original Price
- $725,000
- List Price
- $725,000
- On Market Date
- Sep 27, 2025
- Property Type
- Single Family Residence
- Area
- Santa Rosa-Northeast
- Zip Code
- 95409
- MLS ID
- 325085984
- APN
- 183-400-034-000
- Year Built
- 1973
- Stories in Building
- Unavailable
- Possession
- Close Of Escrow
- Data Source
- BAREIS
- Origin MLS System
Sequoia Elementary School
Public K-6 Elementary
Students: 400 Distance: 0.2mi
Rincon Valley Charter School
Charter K-8 Middle
Students: 361 Distance: 0.2mi
Binkley Elementary Charter School
Charter K-6 Elementary
Students: 360 Distance: 0.4mi
Whited Elementary Charter School
Charter K-6 Elementary
Students: 406 Distance: 0.4mi
Maria Carrillo High School
Public 9-12 Secondary
Students: 1462 Distance: 0.7mi
Madrone Elementary School
Public K-6 Elementary
Students: 419 Distance: 1.0mi
- Bed
- 3
- Bath
- 2
- Double Sinks, Shower Stall(s), Window
- Parking
- 4
- Garage Door Opener, Garage Facing Side, Interior Access, Side-by-Side
- SQ FT
- 1,464
- SQ FT Source
- Assessor Auto-Fill
- Lot SQ FT
- 7,126.0
- Lot Acres
- 0.1636 Acres
- Kitchen
- Tile Counter
- Cooling
- Central
- Flooring
- Carpet, Tile, Wood
- Foundation
- Concrete Perimeter
- Fire Place
- Brick, Gas Log
- Heating
- Central, Natural Gas
- Laundry
- Dryer Included, In Garage, Washer Included
- Main Level
- Bedroom(s), Dining Room, Family Room, Full Bath(s), Garage, Kitchen, Living Room, Primary Bedroom
- Possession
- Close Of Escrow
- Fee
- $0
MLS and other Information regarding properties for sale as shown in Theo have been obtained from various sources such as sellers, public records, agents and other third parties. This information may relate to the condition of the property, permitted or unpermitted uses, zoning, square footage, lot size/acreage or other matters affecting value or desirability. Unless otherwise indicated in writing, neither brokers, agents nor Theo have verified, or will verify, such information. If any such information is important to buyer in determining whether to buy, the price to pay or intended use of the property, buyer is urged to conduct their own investigation with qualified professionals, satisfy themselves with respect to that information, and to rely solely on the results of that investigation.
School data provided by GreatSchools. School service boundaries are intended to be used as reference only. To verify enrollment eligibility for a property, contact the school directly.
