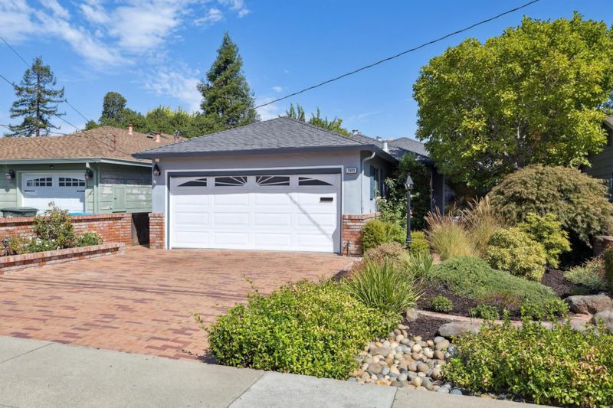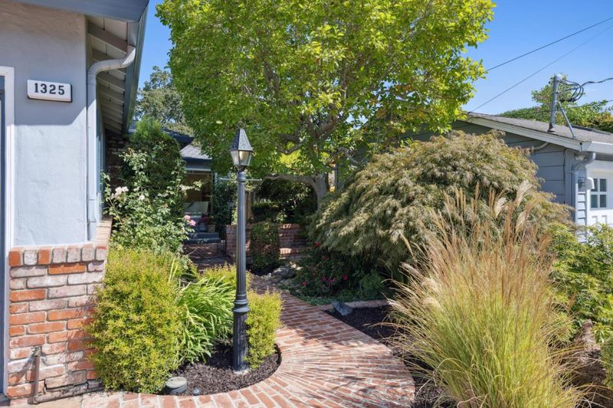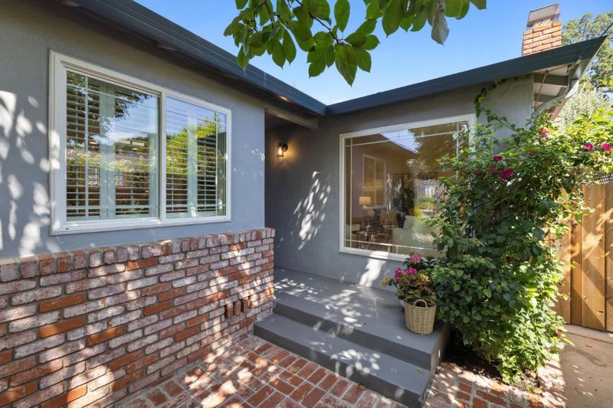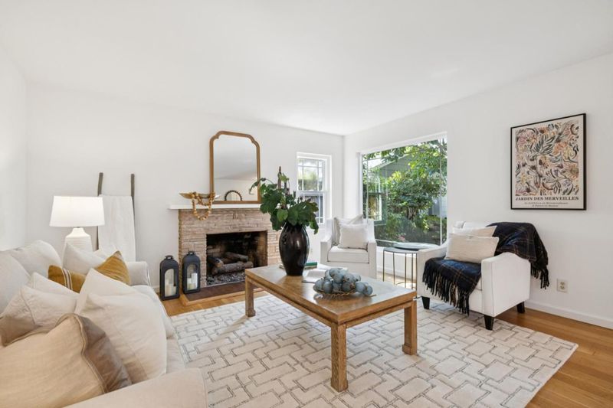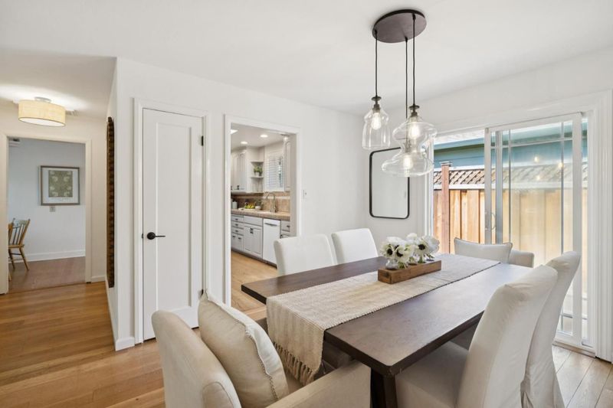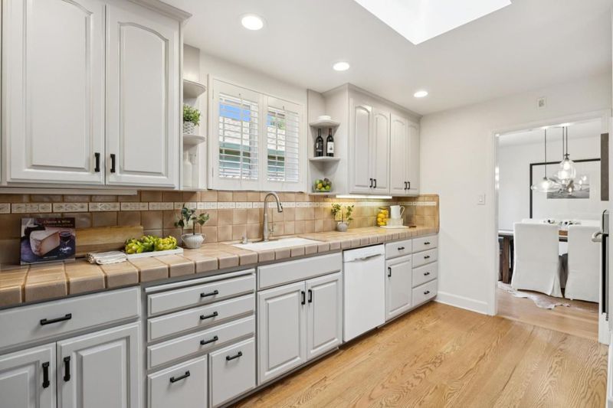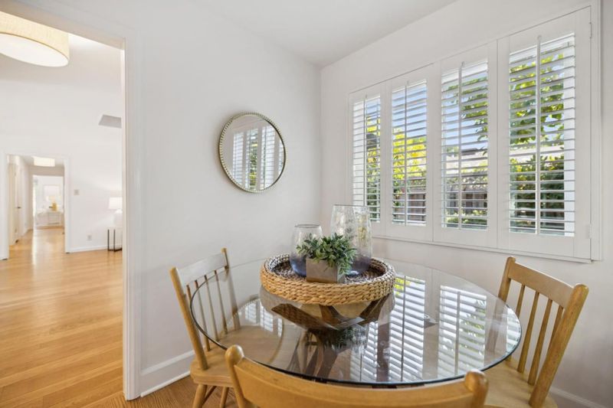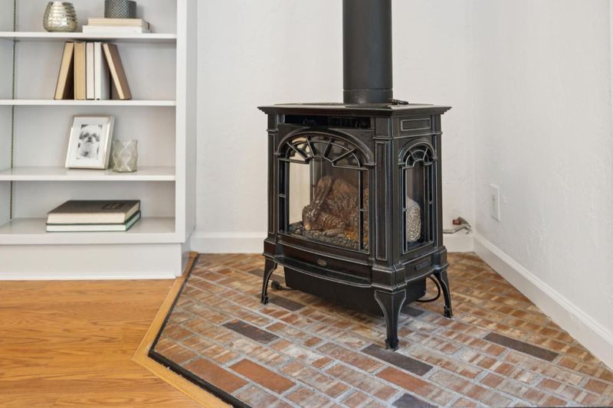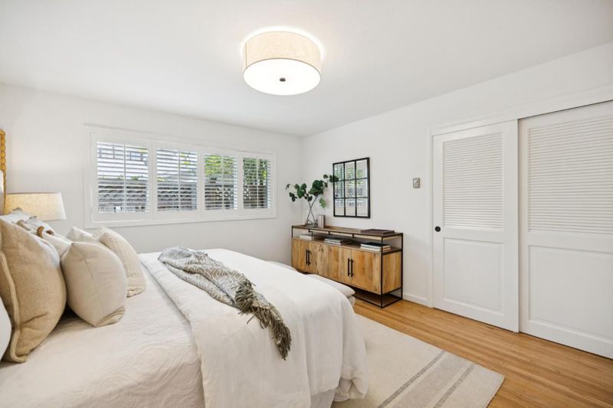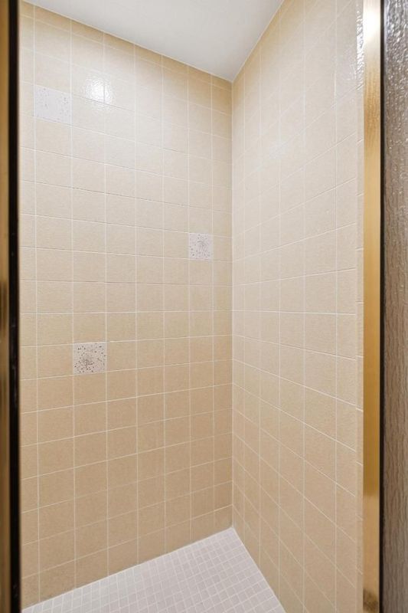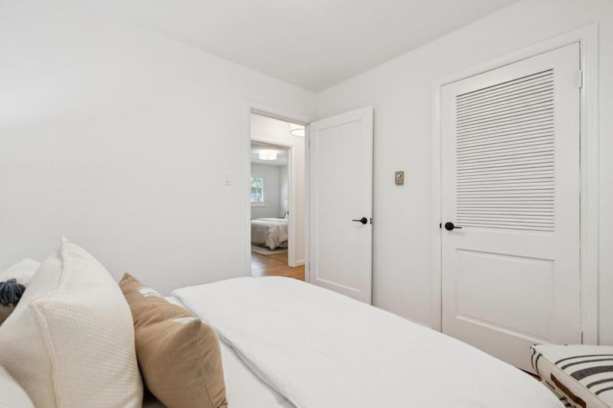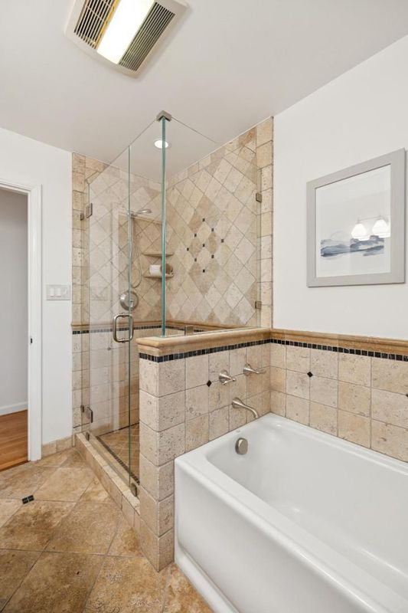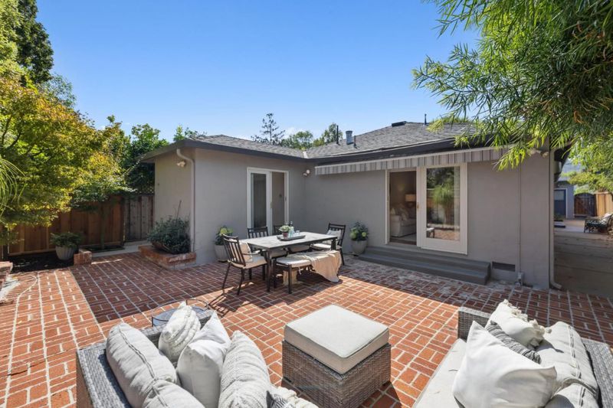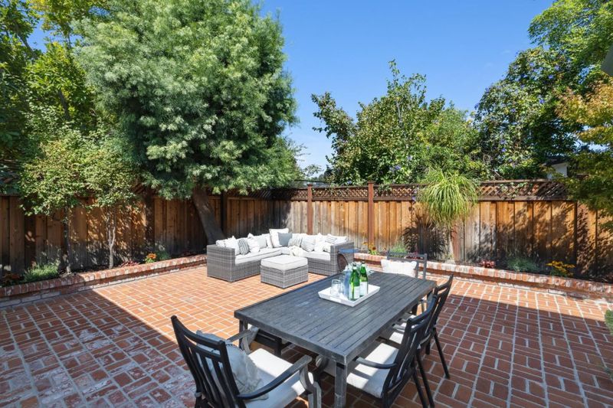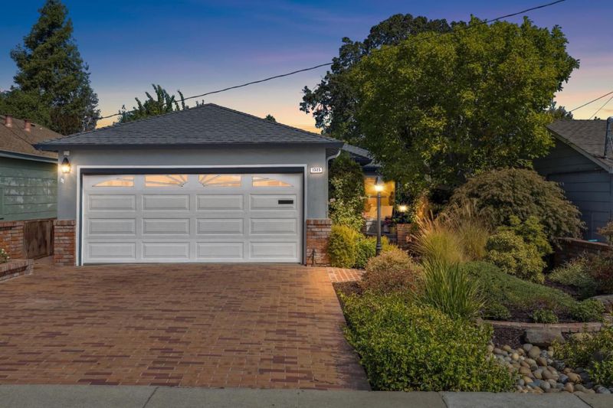
$2,195,000
1,806
SQ FT
$1,215
SQ/FT
1325 Cordilleras Avenue
@ Howard Avenue - 352 - El Sereno Corte Etc., San Carlos
- 3 Bed
- 2 Bath
- 4 Park
- 1,806 sqft
- SAN CARLOS
-

Classic White Oaks Home. Prime location and captivating curb appeal with a pristine presence featuring brick driveways and curved walkways, all adorned with Dickens lamp posts and an enchanting mature landscape. Once inside, the light explodes from two dynamic windows in the living room, highlighting the gleaming hardwood floors and a vintage central fireplace. Gracious Dining Room sits separately to define a formal posture, yet expresses it's leisurely style as it leads to the outdoors with sliding glass doors. Sizeable kitchen blessed with an individual eating and built-in buffet pantry area, colorful tile, stainless appliances, an overabundance of cabinetry, impressive skylight, and shuttered windows. All bedrooms off the central hall that provides convenience and function for everyday living. Two of the bedrooms are serviced by the first bath that sports a large walk in shower and adjoining tub. Spacious Primary en suite, closet space, and unique custom design that facilitates easy flow and multiple use. Office and family room, both in the rear of the home, sharing easy access to the yard. The patio and yard are exquisite with its colorful brick and enchanting landscape. Large two car attached garage, pleasurable street, and close to all that San Carlos has to offer!
- Days on Market
- 6 days
- Current Status
- Active
- Original Price
- $2,195,000
- List Price
- $2,195,000
- On Market Date
- Sep 26, 2025
- Property Type
- Single Family Home
- Area
- 352 - El Sereno Corte Etc.
- Zip Code
- 94070
- MLS ID
- ML82023067
- APN
- 051-214-270
- Year Built
- 1950
- Stories in Building
- 1
- Possession
- COE
- Data Source
- MLSL
- Origin MLS System
- MLSListings, Inc.
White Oaks Elementary School
Charter K-3 Elementary
Students: 306 Distance: 0.3mi
Arbor Bay School
Private K-8 Special Education, Special Education Program, Elementary, Nonprofit
Students: 45 Distance: 0.3mi
Brittan Acres Elementary School
Charter K-3 Elementary
Students: 395 Distance: 0.4mi
Arroyo
Public 4-5
Students: 288 Distance: 0.5mi
Kindercourt Academy
Private K Preschool Early Childhood Center, Elementary, Coed
Students: 82 Distance: 0.5mi
St. Charles Elementary School
Private K-8 Elementary, Religious, Coed
Students: 300 Distance: 0.5mi
- Bed
- 3
- Bath
- 2
- Full on Ground Floor, Primary - Stall Shower(s), Shower and Tub, Stall Shower, Stall Shower - 2+, Tile, Tub
- Parking
- 4
- Attached Garage, Gate / Door Opener
- SQ FT
- 1,806
- SQ FT Source
- Unavailable
- Lot SQ FT
- 5,200.0
- Lot Acres
- 0.119376 Acres
- Kitchen
- Cooktop - Gas, Countertop - Tile, Dishwasher, Exhaust Fan, Garbage Disposal, Hood Over Range, Hookups - Ice Maker, Ice Maker, Microwave, Oven - Built-In, Pantry, Refrigerator, Skylight
- Cooling
- None
- Dining Room
- Dining "L", Dining Area, Eat in Kitchen
- Disclosures
- NHDS Report
- Family Room
- Separate Family Room
- Flooring
- Hardwood, Laminate, Tile
- Foundation
- Concrete Perimeter and Slab
- Fire Place
- Family Room, Gas Burning, Living Room, Other
- Heating
- Baseboard, Central Forced Air
- Laundry
- In Garage, Tub / Sink
- Views
- Garden / Greenbelt, Hills, Neighborhood
- Possession
- COE
- Architectural Style
- Country English
- Fee
- Unavailable
MLS and other Information regarding properties for sale as shown in Theo have been obtained from various sources such as sellers, public records, agents and other third parties. This information may relate to the condition of the property, permitted or unpermitted uses, zoning, square footage, lot size/acreage or other matters affecting value or desirability. Unless otherwise indicated in writing, neither brokers, agents nor Theo have verified, or will verify, such information. If any such information is important to buyer in determining whether to buy, the price to pay or intended use of the property, buyer is urged to conduct their own investigation with qualified professionals, satisfy themselves with respect to that information, and to rely solely on the results of that investigation.
School data provided by GreatSchools. School service boundaries are intended to be used as reference only. To verify enrollment eligibility for a property, contact the school directly.
