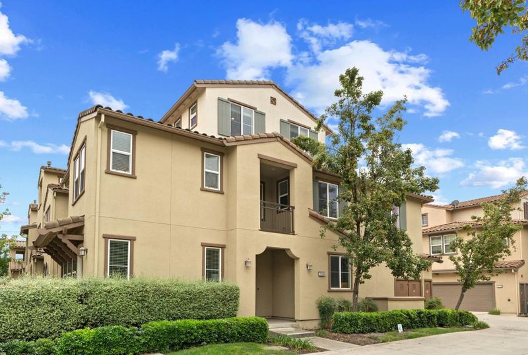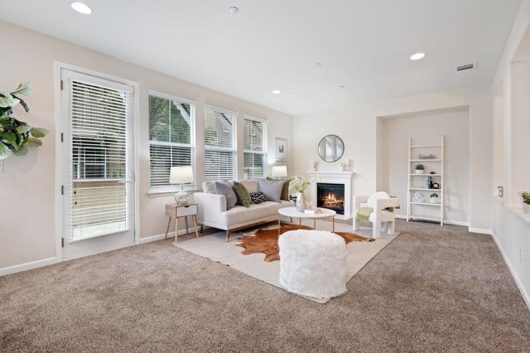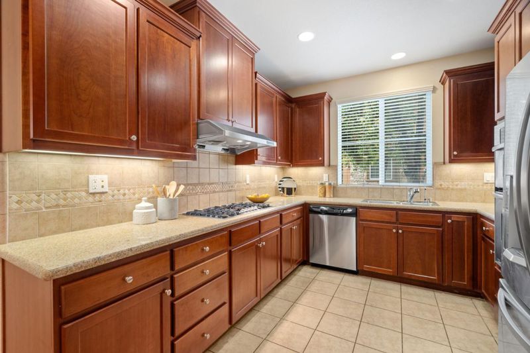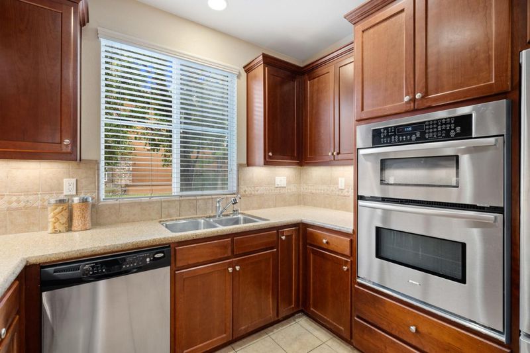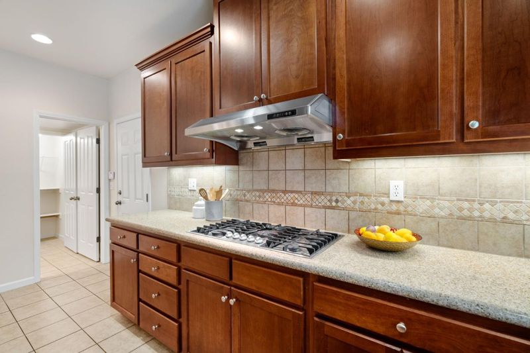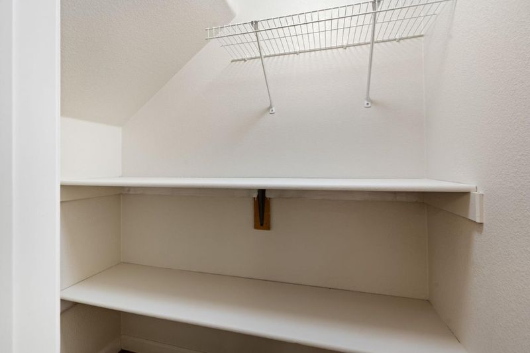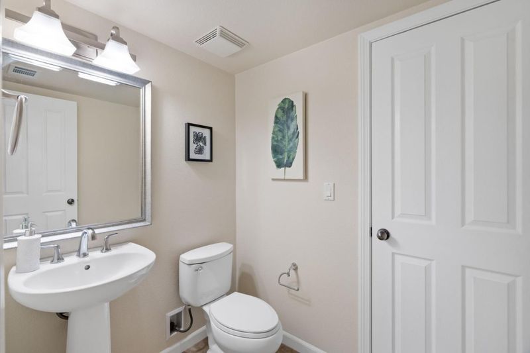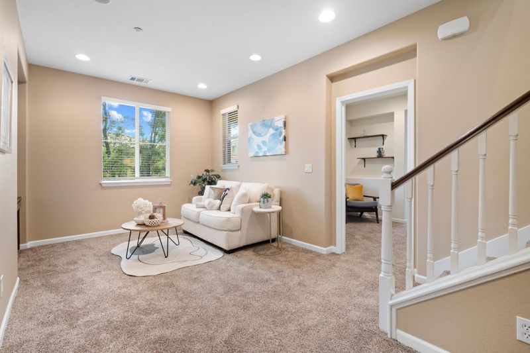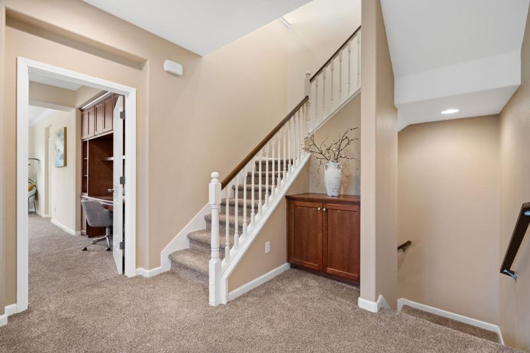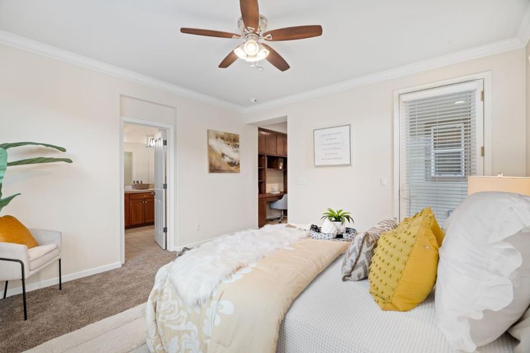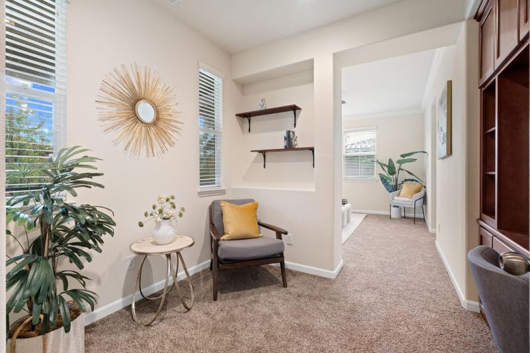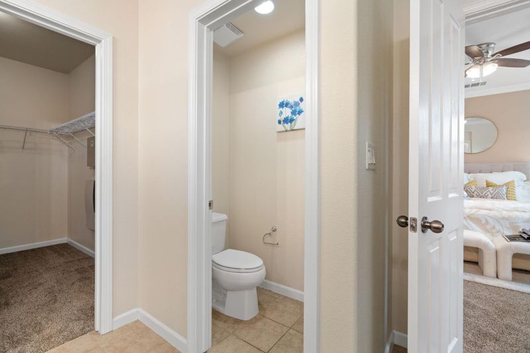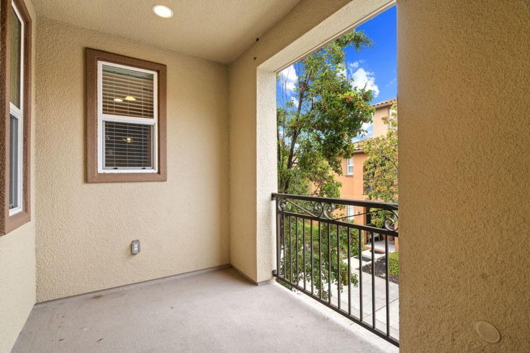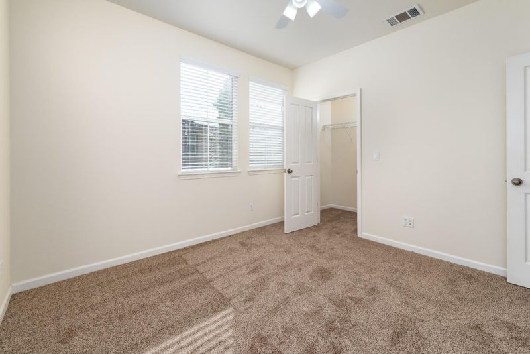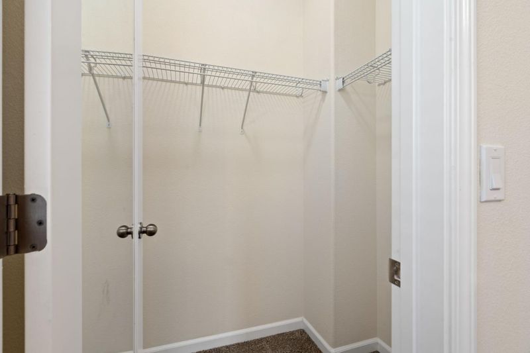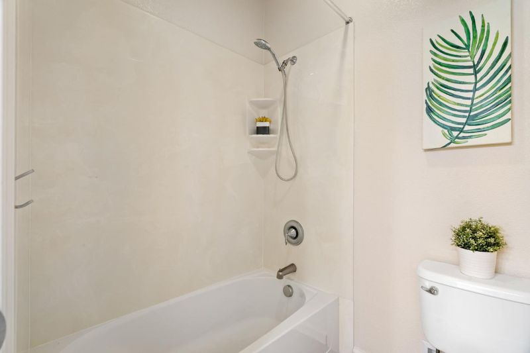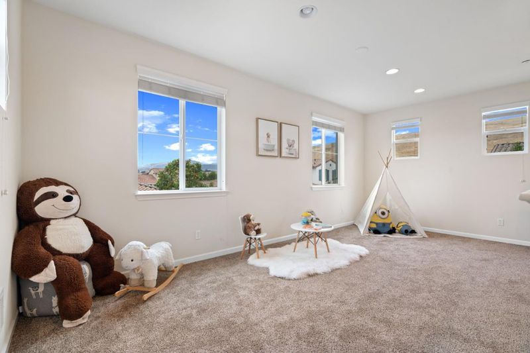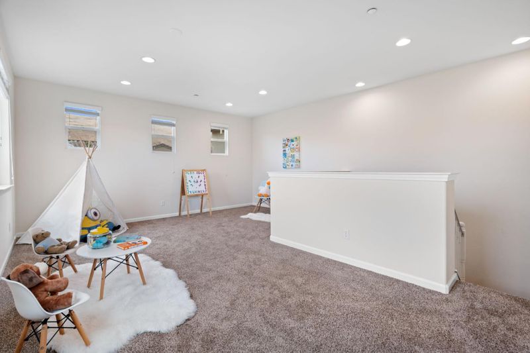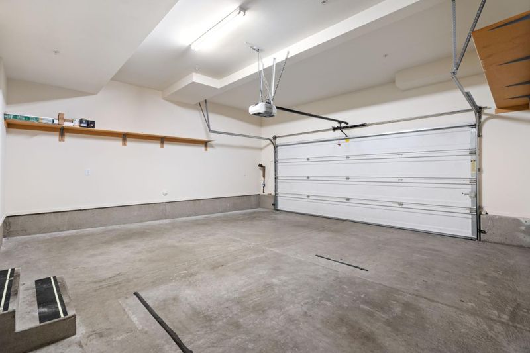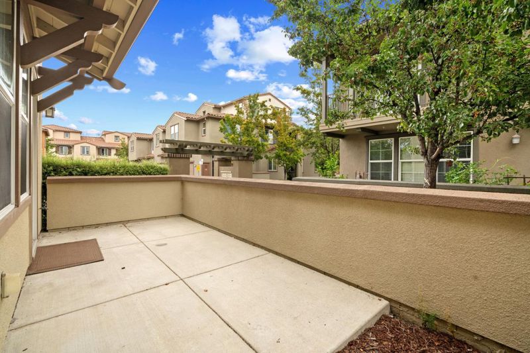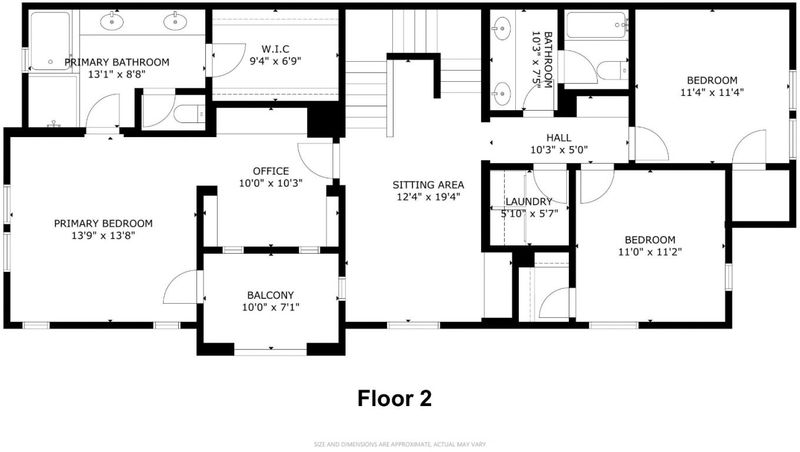
$1,298,000
2,330
SQ FT
$557
SQ/FT
5300 Fioli Loop
@ Ivy Hill Way - 4400 - San Ramon, San Ramon
- 3 Bed
- 3 (2/1) Bath
- 2 Park
- 2,330 sqft
- SAN RAMON
-

Spacious North-facing townhome in the desired Fioli Loop community! End unit provides extra natural light & only 1 shared wall. Step inside to see tall ceilings. The ground level includes a spacious living room with fireplace, large dining room, powder room, and Kitchen. Chef's Kitchen offers granite countertops, beautiful backsplash, stainless steel appliances, gas range, pantry/storage closet. The second level offers two spacious bedrooms with walk-in closets, family room, laundry room, and master bedroom suite. The master bedroom is a retreat with built-in office area, balcony access, large walk-in closet, and double-sink bathroom including a water closet. The third level bonus room is perfect as an office, play room, gym, guest room, or home theater with a serene view of the hills. Enjoy comfortable temperature year-round with dual zone heat/AC and double pane windows. Faster internet via wall Ethernet outlets, cheaper utilities with tankless water heater, 240V Electric Vehicle charging outlet in the 2-car side by side garage. Top rated schools in the San Ramon Valley Unified School District! Located nearby parks, trails, Trader Joes, Safeway, and City Center Bishop Ranch.
- Days on Market
- 2 days
- Current Status
- Active
- Original Price
- $1,298,000
- List Price
- $1,298,000
- On Market Date
- Sep 29, 2025
- Property Type
- Townhouse
- Area
- 4400 - San Ramon
- Zip Code
- 94582
- MLS ID
- ML82023235
- APN
- 223-800-061-2
- Year Built
- 2009
- Stories in Building
- 3
- Possession
- Unavailable
- Data Source
- MLSL
- Origin MLS System
- MLSListings, Inc.
Dougherty Valley High School
Public 9-12 Secondary
Students: 3331 Distance: 0.3mi
Venture (Alternative) School
Public K-12 Alternative
Students: 154 Distance: 0.4mi
Hidden Hills Elementary School
Public K-5 Elementary
Students: 708 Distance: 0.6mi
Gale Ranch Middle School
Public 6-8 Middle
Students: 1262 Distance: 0.6mi
Quail Run Elementary School
Public K-5 Elementary
Students: 949 Distance: 0.9mi
Live Oak Elementary School
Public K-5 Elementary
Students: 819 Distance: 1.2mi
- Bed
- 3
- Bath
- 3 (2/1)
- Double Sinks, Half on Ground Floor, Primary - Oversized Tub, Primary - Stall Shower(s), Shower over Tub - 1, Updated Bath
- Parking
- 2
- Attached Garage
- SQ FT
- 2,330
- SQ FT Source
- Unavailable
- Pool Info
- Community Facility
- Kitchen
- Countertop - Granite, Dishwasher, Exhaust Fan, Oven - Built-In, Oven Range - Gas, Pantry, Refrigerator
- Cooling
- Multi-Zone
- Dining Room
- Dining Area, Formal Dining Room
- Disclosures
- NHDS Report
- Family Room
- Separate Family Room
- Flooring
- Carpet, Tile
- Foundation
- Concrete Slab
- Fire Place
- Gas Burning
- Heating
- Forced Air, Heating - 2+ Zones
- Laundry
- Inside, Washer / Dryer
- * Fee
- $340
- Name
- Fioli Homeowners Association
- Phone
- (925) 426-1508
- *Fee includes
- Common Area Electricity, Exterior Painting, Insurance - Common Area, Landscaping / Gardening, Maintenance - Common Area, Maintenance - Exterior, Maintenance - Road, Maintenance - Unit Yard, Pool, Spa, or Tennis, Reserves, and Roof
MLS and other Information regarding properties for sale as shown in Theo have been obtained from various sources such as sellers, public records, agents and other third parties. This information may relate to the condition of the property, permitted or unpermitted uses, zoning, square footage, lot size/acreage or other matters affecting value or desirability. Unless otherwise indicated in writing, neither brokers, agents nor Theo have verified, or will verify, such information. If any such information is important to buyer in determining whether to buy, the price to pay or intended use of the property, buyer is urged to conduct their own investigation with qualified professionals, satisfy themselves with respect to that information, and to rely solely on the results of that investigation.
School data provided by GreatSchools. School service boundaries are intended to be used as reference only. To verify enrollment eligibility for a property, contact the school directly.
