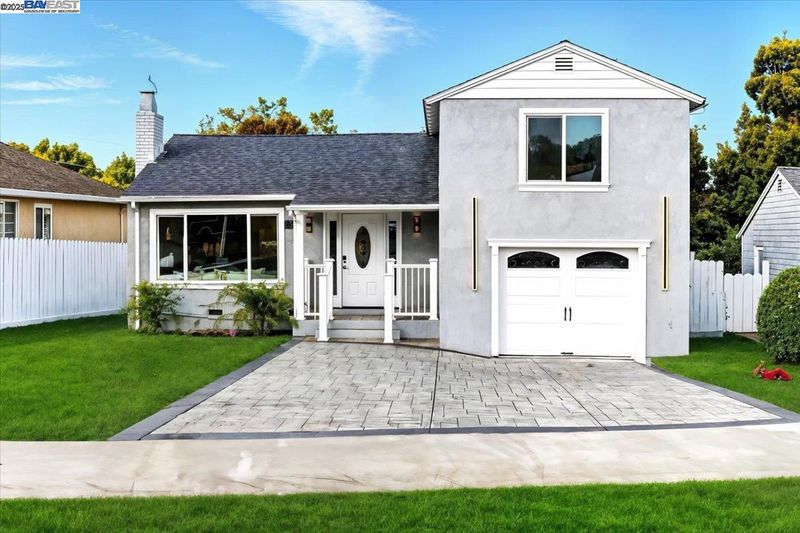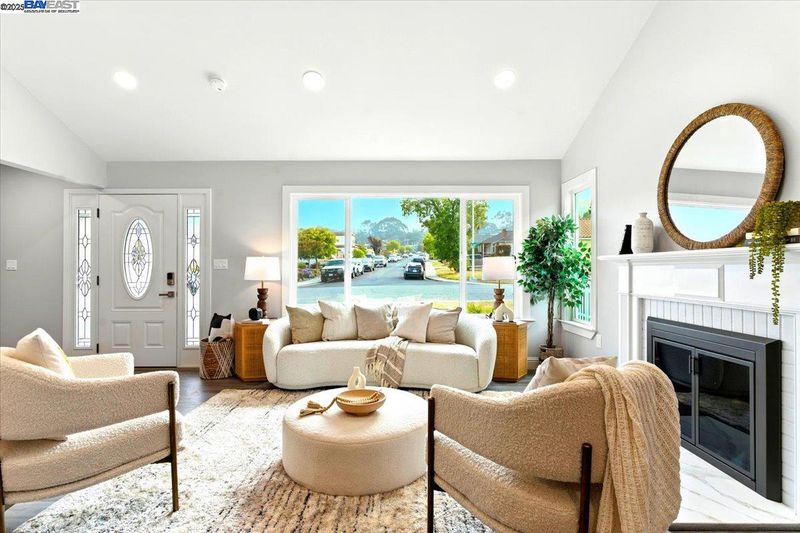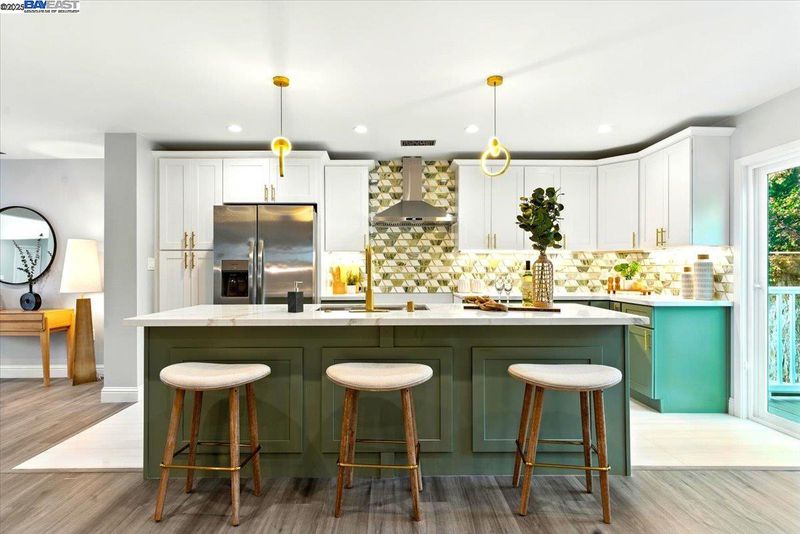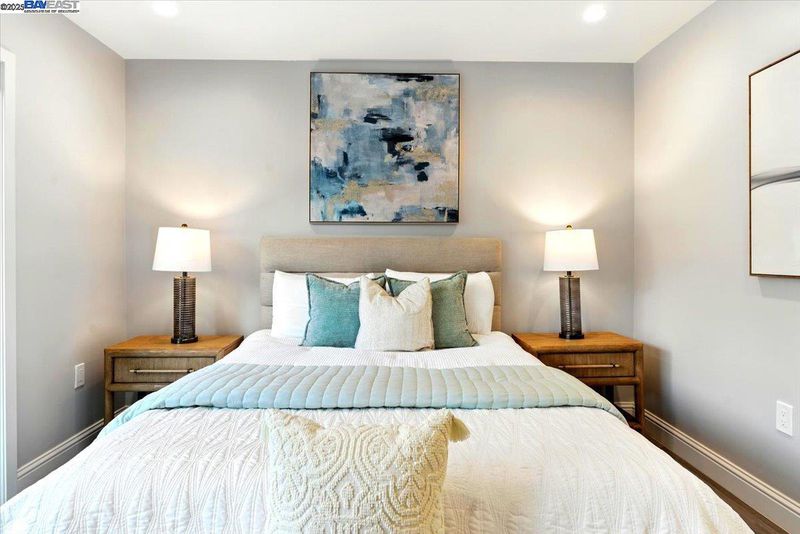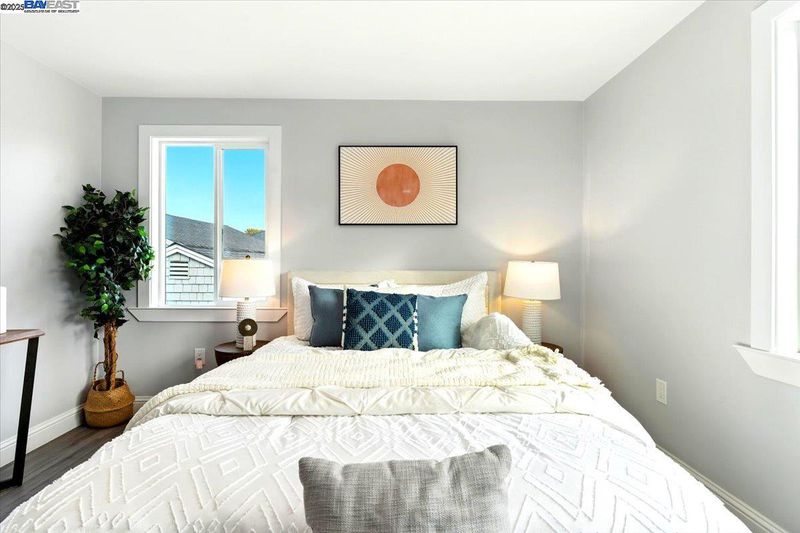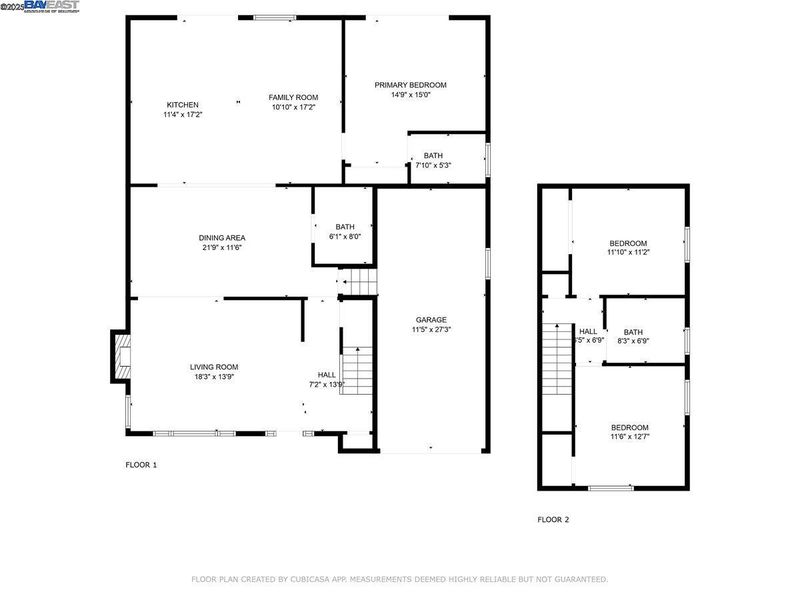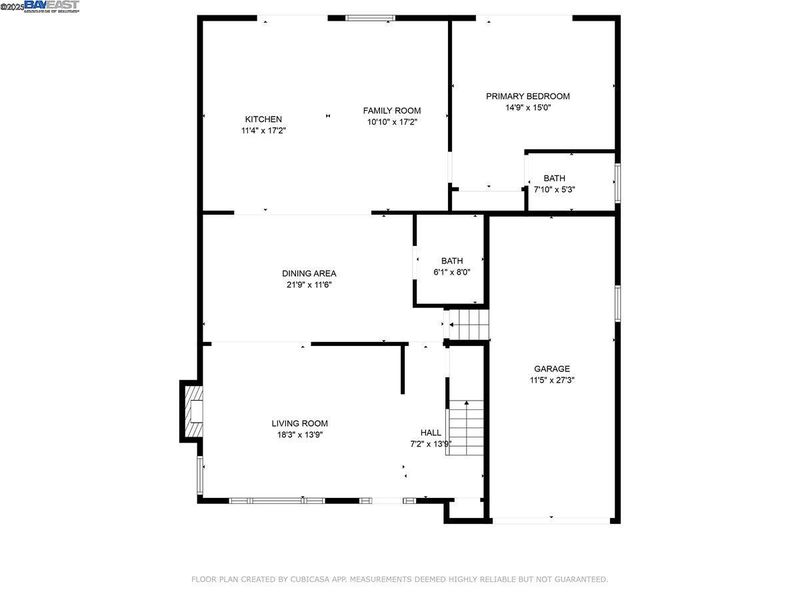
$1,788,888
1,744
SQ FT
$1,026
SQ/FT
590 Cherry Ave
@ Park Ave - Mills Park, San Bruno
- 3 Bed
- 2.5 (2/1) Bath
- 1 Park
- 1,744 sqft
- San Bruno
-

-
Sun Jun 29, 1:00 pm - 4:00 pm
Join us this weekend for an exclusive open house at 590 Cherry Ave — experience luxury living reimagined in the heart of San Bruno!
590 Cherry Ave – A Masterpiece of Modern Luxury in the Heart of San Bruno Step into uncompromised elegance at this fully remodeled residence, where no expense was spared and no detail overlooked. This extraordinary 3-bedroom, 2.5-bath home has been meticulously remodeled from the studs up, featuring a permitted 684 sq ft addition that blends seamlessly into the expansive, high-end design. Every element of this home was crafted with refined taste and top-tier craftsmanship. From custom cabinetry and designer lighting to the sleek, modern finishes throughout, this residence offers a living experience that rivals new construction—built entirely with permits and delivered with full architectural plans. Indulge in the gourmet kitchen, adorned with premium appliances, quartz countertops, and a grand island perfect for entertaining. The luxurious bathrooms boast spa-quality fixtures, floating vanities, and elegant tilework. Wide-plank flooring, and abundant natural light add to the home's elevated ambiance. Nestled in one of San Bruno’s most sought-after central neighborhoods, you're minutes from SFO, major freeways (101, 280, 380), and BART If you’re seeking sophistication, convenience, and timeless design, this is your dream home. Luxury living starts here.
- Current Status
- New
- Original Price
- $1,788,888
- List Price
- $1,788,888
- On Market Date
- Jun 26, 2025
- Property Type
- Detached
- D/N/S
- Mills Park
- Zip Code
- 94066
- MLS ID
- 41102852
- APN
- 020047050
- Year Built
- 1948
- Stories in Building
- 2
- Possession
- Close Of Escrow
- Data Source
- MAXEBRDI
- Origin MLS System
- BAY EAST
Allen (Decima M.) Elementary School
Public K-5 Elementary
Students: 409 Distance: 0.4mi
Parkside Intermediate School
Public 6-8 Middle
Students: 789 Distance: 0.4mi
St. Robert
Private K-8 Elementary, Religious, Coed
Students: 314 Distance: 0.5mi
Peninsula High (Continuation)
Public 9-12
Students: 186 Distance: 0.7mi
Peninsula High
Public 9-12
Students: 19 Distance: 0.7mi
El Crystal Elementary School
Public K-5 Elementary, Coed
Students: 262 Distance: 0.7mi
- Bed
- 3
- Bath
- 2.5 (2/1)
- Parking
- 1
- Attached
- SQ FT
- 1,744
- SQ FT Source
- Owner
- Lot SQ FT
- 6,137.0
- Lot Acres
- 0.14 Acres
- Pool Info
- None
- Kitchen
- Dishwasher, Gas Range, Refrigerator, Stone Counters, Gas Range/Cooktop
- Cooling
- Central Air
- Disclosures
- Disclosure Package Avail
- Entry Level
- Exterior Details
- Sprinklers Automatic, Sprinklers Front
- Flooring
- Laminate
- Foundation
- Fire Place
- Living Room
- Heating
- Forced Air
- Laundry
- Hookups Only, In Garage
- Main Level
- 1 Bedroom, 1.5 Baths, Primary Bedrm Suite - 1, Main Entry
- Possession
- Close Of Escrow
- Architectural Style
- Contemporary
- Construction Status
- Existing
- Additional Miscellaneous Features
- Sprinklers Automatic, Sprinklers Front
- Location
- Other
- Roof
- Composition Shingles
- Fee
- Unavailable
MLS and other Information regarding properties for sale as shown in Theo have been obtained from various sources such as sellers, public records, agents and other third parties. This information may relate to the condition of the property, permitted or unpermitted uses, zoning, square footage, lot size/acreage or other matters affecting value or desirability. Unless otherwise indicated in writing, neither brokers, agents nor Theo have verified, or will verify, such information. If any such information is important to buyer in determining whether to buy, the price to pay or intended use of the property, buyer is urged to conduct their own investigation with qualified professionals, satisfy themselves with respect to that information, and to rely solely on the results of that investigation.
School data provided by GreatSchools. School service boundaries are intended to be used as reference only. To verify enrollment eligibility for a property, contact the school directly.
