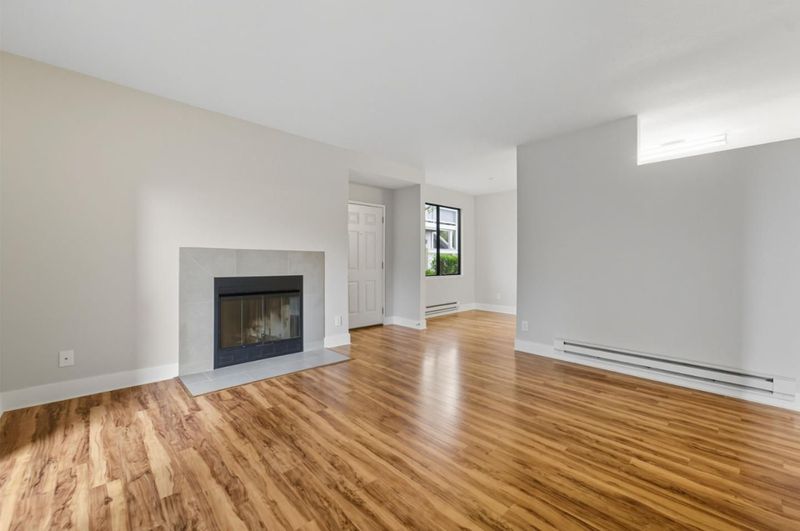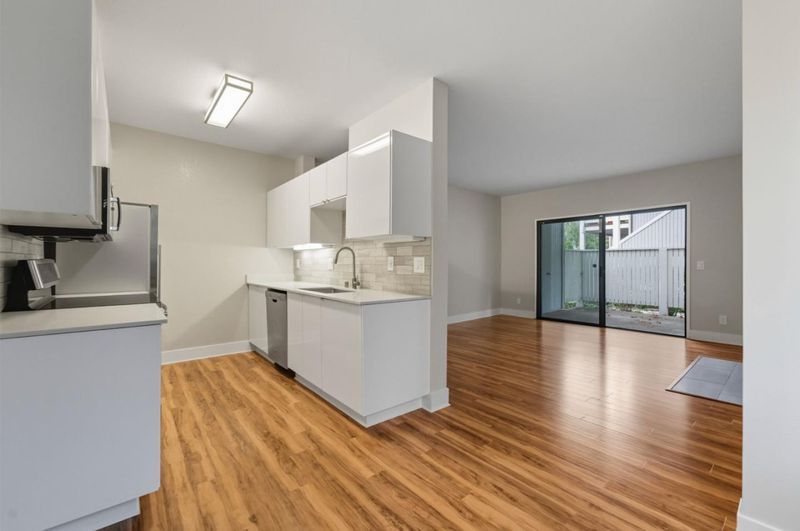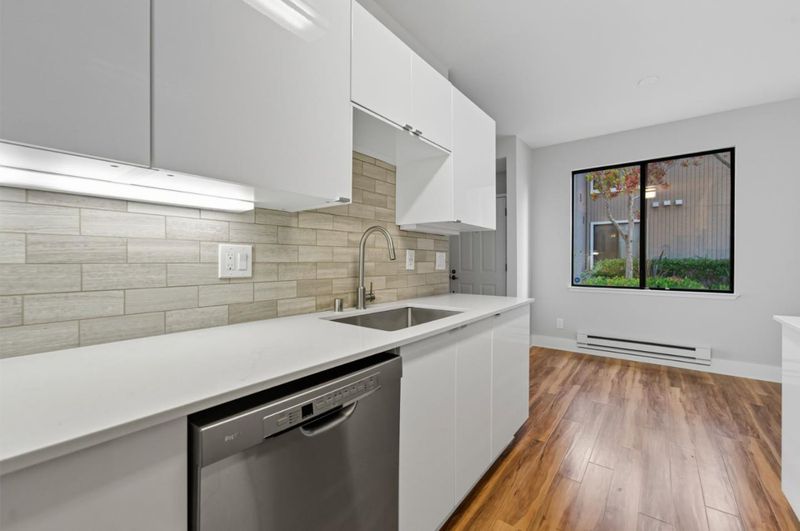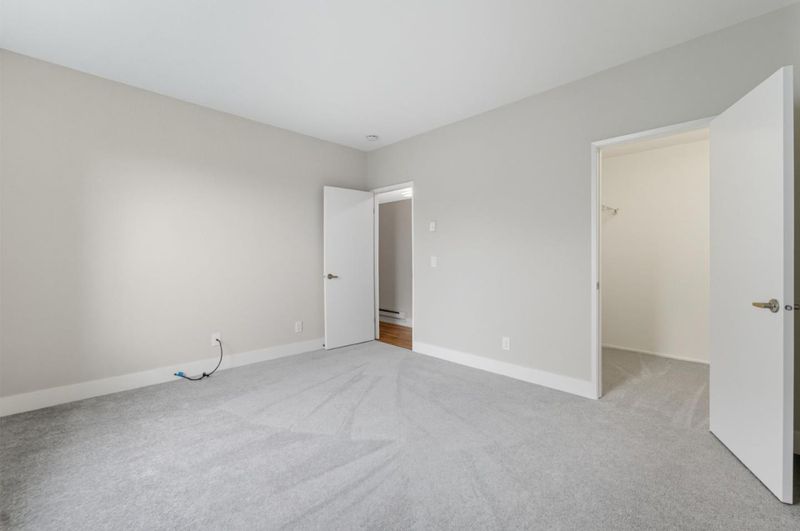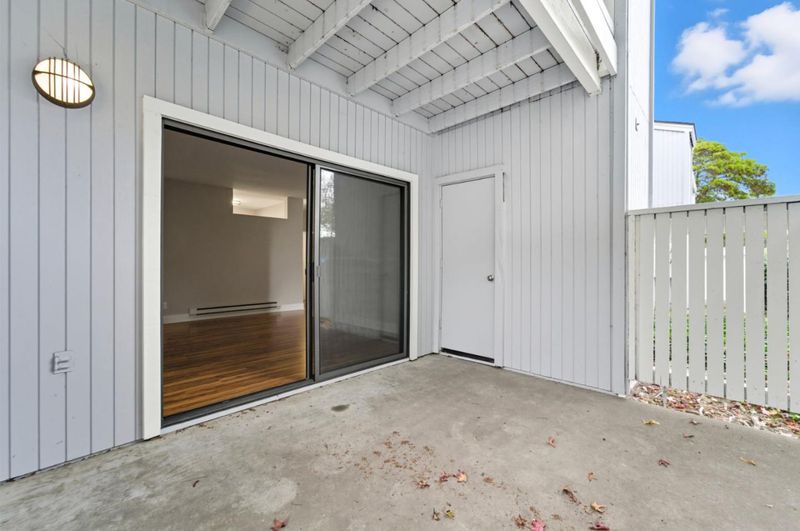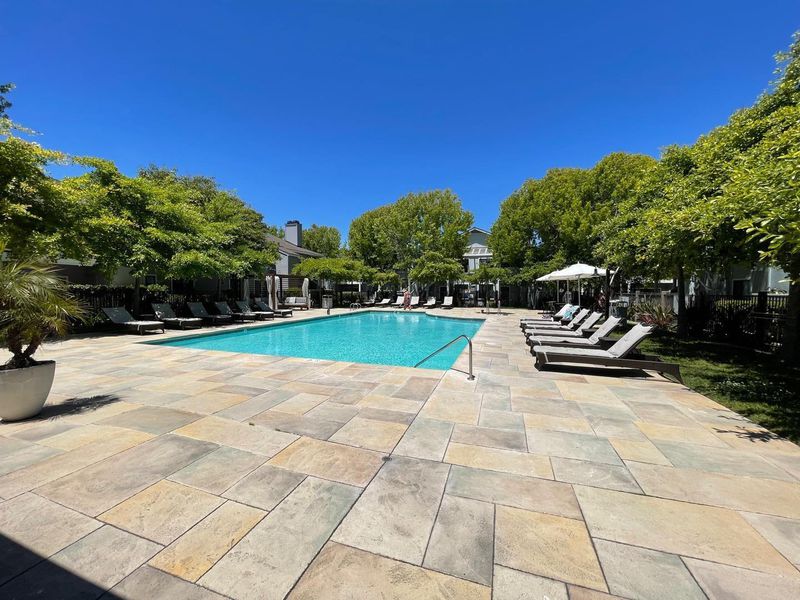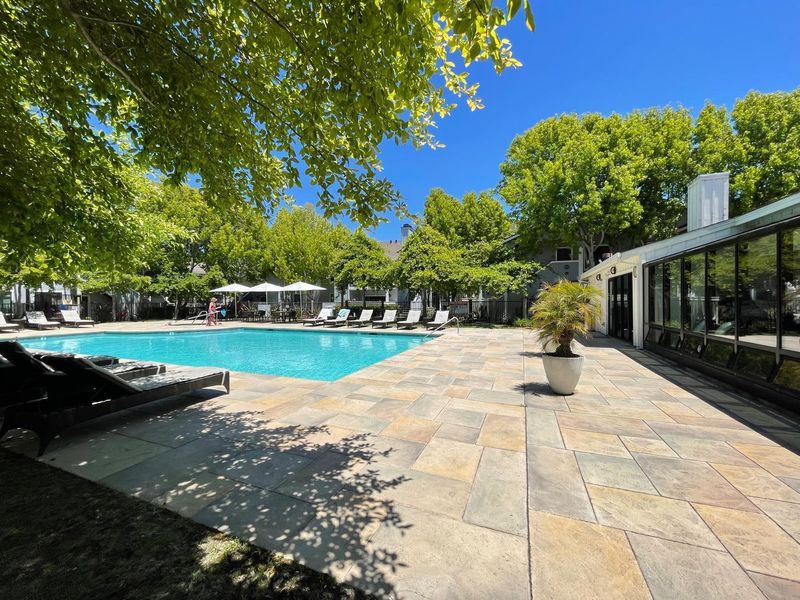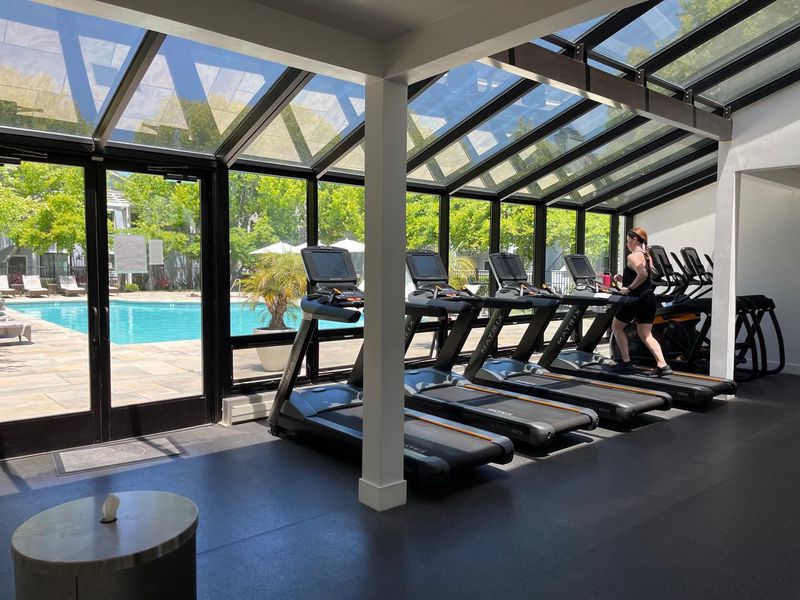
$359,000
732
SQ FT
$490
SQ/FT
113 Schooner Court
@ Schooner Dr - 1707 - Richmond - Point Richmond/Bayfro, Richmond
- 1 Bed
- 1 Bath
- 1 Park
- 732 sqft
- RICHMOND
-

Enjoy oceanside living and bay views in a completely renovated 1 bed, 1 bath condo steps away from the Richmond Marina and ferry service to San Francisco. Brand new paint and carpet, this 732 sqft condo was fully remodeled in 2017 and features white countertops and cabinets paired with subway tile backsplash, stainless steel appliances, an over-sized stainless steel sink, pull out kitchen faucet, and soft close drawers/cabinets. The bathroom features a tiled shower/tub and single-sink vanity with soft close cabinetry. In-unit laundry closet features built-in cabinets and high efficiency washer + dryer. Resort-like amenities include a beautifully updated pool, clubhouse with a full size gym, and hot tub. The marina and ferry are a quick 3 minute walk away as are 4 star rated restaurants. Bike, jog, or stroll along the Marina Bay Trail which connects to the Berkeley Waterfront Trail with spectacular views of the Golden Gate Bridge and the Bay Bridge. 17 minutes into SF, 4 minutes to the 580, 8 minutes to Berkeley.
- Days on Market
- 1 day
- Current Status
- Active
- Original Price
- $359,000
- List Price
- $359,000
- On Market Date
- Sep 30, 2025
- Property Type
- Condominium
- Area
- 1707 - Richmond - Point Richmond/Bayfro
- Zip Code
- 94804
- MLS ID
- ML82023386
- APN
- 560-720-112-5
- Year Built
- 1986
- Stories in Building
- 1
- Possession
- COE
- Data Source
- MLSL
- Origin MLS System
- MLSListings, Inc.
John Henry High
Charter 9-12
Students: 320 Distance: 0.4mi
Richmond Charter Elementary-Benito Juarez
Charter K-5
Students: 421 Distance: 0.4mi
Richmond Charter Academy
Charter 6-8 Coed
Students: 269 Distance: 0.5mi
Coronado Elementary School
Public K-6 Elementary
Students: 435 Distance: 0.8mi
Nystrom Elementary School
Public K-6 Elementary
Students: 520 Distance: 0.9mi
Richmond College Preparatory School
Charter K-8 Elementary, Yr Round
Students: 542 Distance: 1.0mi
- Bed
- 1
- Bath
- 1
- Shower and Tub, Tile, Updated Bath
- Parking
- 1
- Assigned Spaces, Carport, Covered Parking, Gate / Door Opener, Guest / Visitor Parking, Lighted Parking Area, Unassigned Spaces
- SQ FT
- 732
- SQ FT Source
- Unavailable
- Pool Info
- Community Facility, Pool - In Ground, Spa - In Ground, Spa / Hot Tub
- Kitchen
- Countertop - Quartz, Dishwasher, Freezer, Garbage Disposal, Hood Over Range, Microwave, Oven Range - Electric, Refrigerator
- Cooling
- None
- Dining Room
- Dining Area
- Disclosures
- Natural Hazard Disclosure
- Family Room
- Separate Family Room
- Foundation
- Concrete Slab
- Fire Place
- Wood Burning
- Heating
- Baseboard
- Laundry
- Inside, Washer / Dryer
- Possession
- COE
- * Fee
- $565
- Name
- The Cove at Marina Bay Comm Assn
- *Fee includes
- Common Area Electricity, Exterior Painting, Garbage, Insurance - Common Area, Maintenance - Common Area, Maintenance - Exterior, Pool, Spa, or Tennis, Reserves, Roof, and Security Service
MLS and other Information regarding properties for sale as shown in Theo have been obtained from various sources such as sellers, public records, agents and other third parties. This information may relate to the condition of the property, permitted or unpermitted uses, zoning, square footage, lot size/acreage or other matters affecting value or desirability. Unless otherwise indicated in writing, neither brokers, agents nor Theo have verified, or will verify, such information. If any such information is important to buyer in determining whether to buy, the price to pay or intended use of the property, buyer is urged to conduct their own investigation with qualified professionals, satisfy themselves with respect to that information, and to rely solely on the results of that investigation.
School data provided by GreatSchools. School service boundaries are intended to be used as reference only. To verify enrollment eligibility for a property, contact the school directly.
