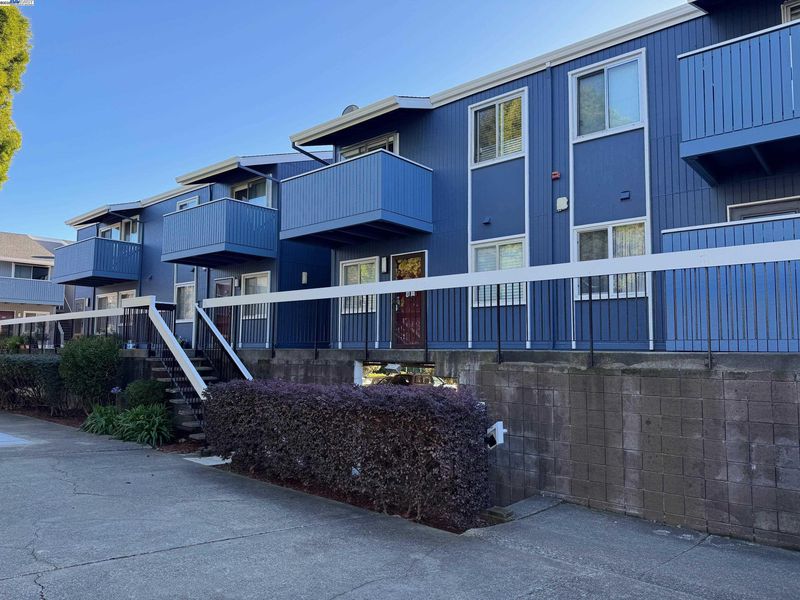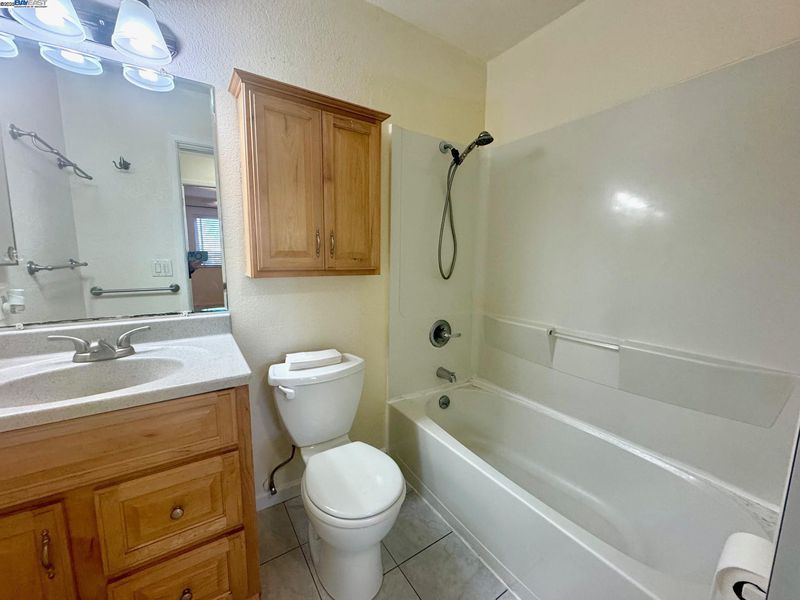
$385,000
450
SQ FT
$856
SQ/FT
1126 Cherry Avenue, #92
@ Commodore Dr - Rollingwood, San Bruno
- 1 Bed
- 1 Bath
- 1 Park
- 450 sqft
- San Bruno
-

Sunny top-floor Studio Condo in the desirable Peninsula Place of Sa Bruno. Whether you're the first-time buyer, downsizing or looking for an investment property, this charming condo offers comfort, convenience and resort-style living. Unlike typical studios, this unit features a distinct, privacy and functionality sleeping area. The bedroom offers dual closets and lead to an ensuite bathroom. Also a private patio provides an extra space to relax. Community Amenities : Multiple swimming pools & hot tubs, Tennis Court, Fitness Center, clubhouse, Coin Laundry and 24 hours security patrol. This community close to Tanforan Mall, San Bruno Bart, Commodore Park, San Bruno Golf Center, SFO, Caltrain and major freeway (101,280,380).
- Current Status
- New
- Original Price
- $385,000
- List Price
- $385,000
- On Market Date
- Jun 18, 2025
- Property Type
- Condominium
- D/N/S
- Rollingwood
- Zip Code
- 94606
- MLS ID
- 41101887
- APN
- 101410440
- Year Built
- 1971
- Stories in Building
- 1
- Possession
- Close Of Escrow, Immediate, Negotiable
- Data Source
- MAXEBRDI
- Origin MLS System
- BAY EAST
Allen (Decima M.) Elementary School
Public K-5 Elementary
Students: 409 Distance: 0.9mi
Rollingwood Elementary School
Public K-5 Elementary
Students: 262 Distance: 0.9mi
St. Veronica Catholic School
Private K-8 Elementary, Religious, Coed
Students: 265 Distance: 1.0mi
Ponderosa Elementary School
Public K-5 Elementary
Students: 411 Distance: 1.1mi
South San Francisco High School
Public 9-12 Secondary
Students: 1321 Distance: 1.1mi
Parkside Intermediate School
Public 6-8 Middle
Students: 789 Distance: 1.2mi
- Bed
- 1
- Bath
- 1
- Parking
- 1
- Detached
- SQ FT
- 450
- SQ FT Source
- Public Records
- Lot SQ FT
- 150,690.0
- Lot Acres
- 3.46 Acres
- Pool Info
- Pool/Spa Combo, Community
- Kitchen
- Dishwasher, Electric Range, Refrigerator, 220 Volt Outlet, Laminate Counters, Electric Range/Cooktop, Disposal
- Cooling
- Ceiling Fan(s)
- Disclosures
- None
- Entry Level
- 2
- Exterior Details
- No Yard
- Flooring
- Vinyl, Carpet
- Foundation
- Fire Place
- None
- Heating
- Baseboard
- Laundry
- Common Area, Coin Operated
- Main Level
- Other
- Possession
- Close Of Escrow, Immediate, Negotiable
- Architectural Style
- Contemporary
- Construction Status
- Existing
- Additional Miscellaneous Features
- No Yard
- Location
- Level
- Roof
- Composition Shingles
- Fee
- $376
MLS and other Information regarding properties for sale as shown in Theo have been obtained from various sources such as sellers, public records, agents and other third parties. This information may relate to the condition of the property, permitted or unpermitted uses, zoning, square footage, lot size/acreage or other matters affecting value or desirability. Unless otherwise indicated in writing, neither brokers, agents nor Theo have verified, or will verify, such information. If any such information is important to buyer in determining whether to buy, the price to pay or intended use of the property, buyer is urged to conduct their own investigation with qualified professionals, satisfy themselves with respect to that information, and to rely solely on the results of that investigation.
School data provided by GreatSchools. School service boundaries are intended to be used as reference only. To verify enrollment eligibility for a property, contact the school directly.






