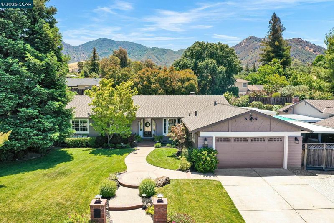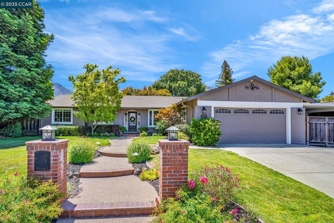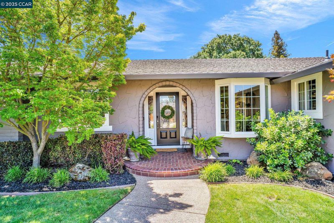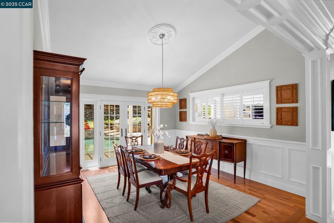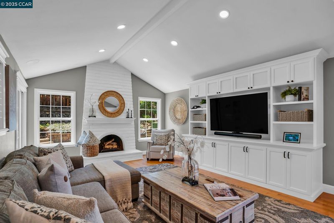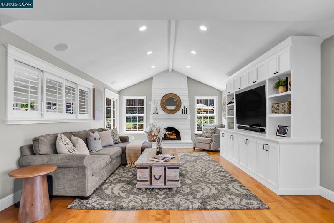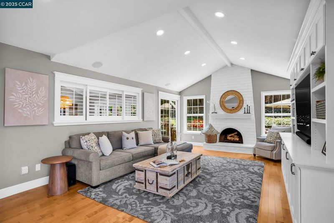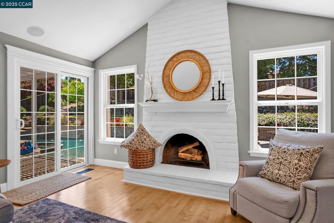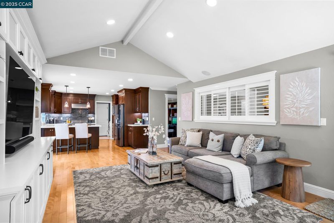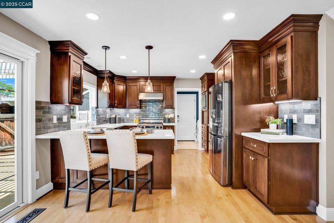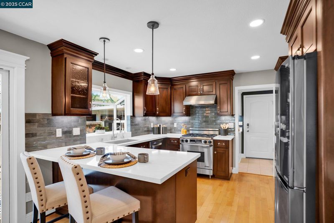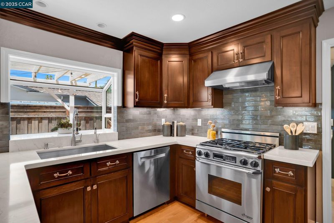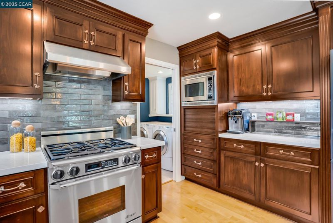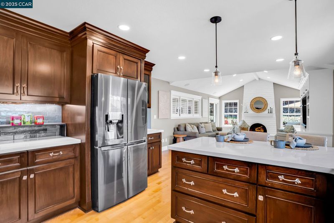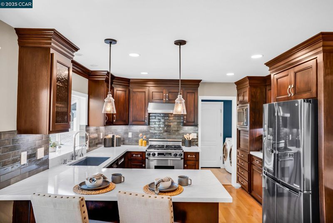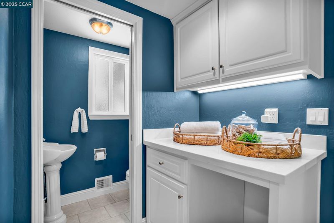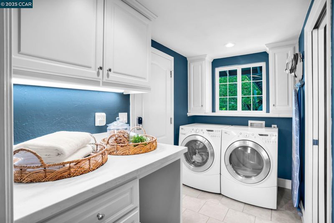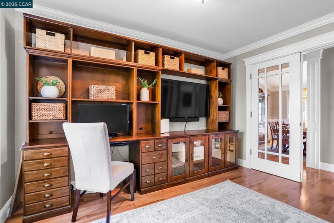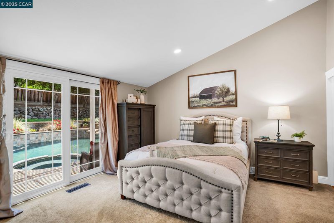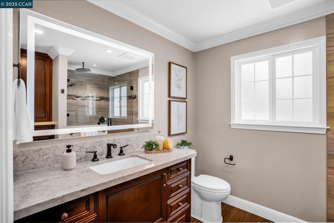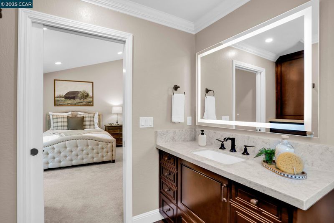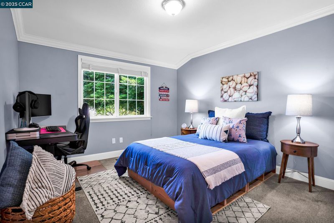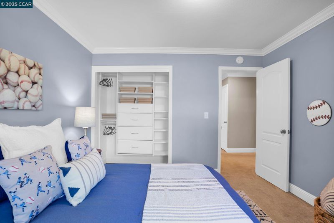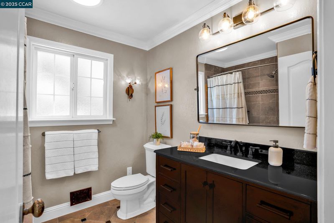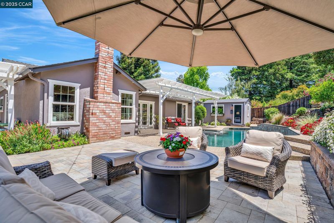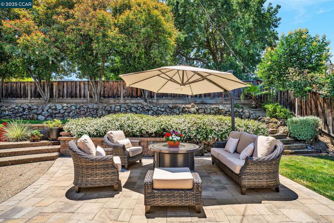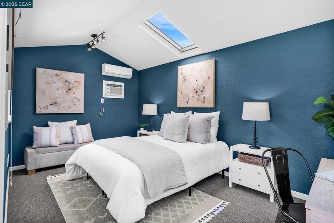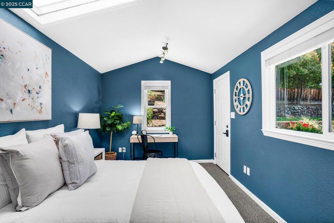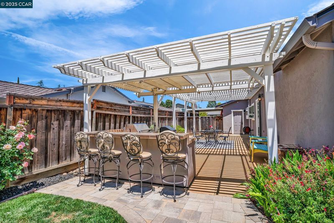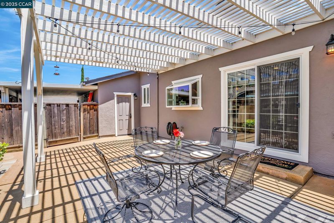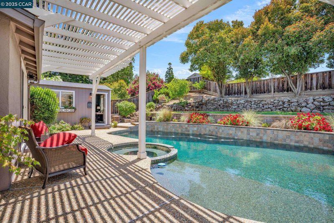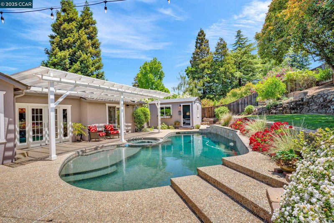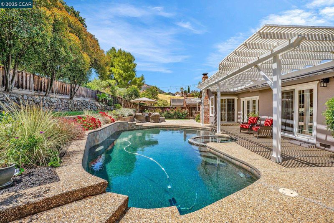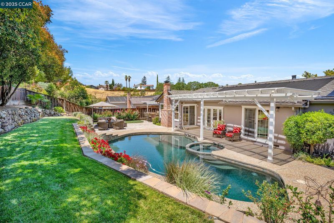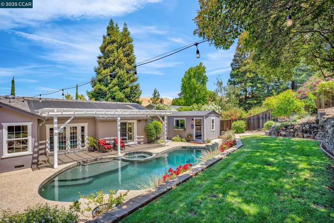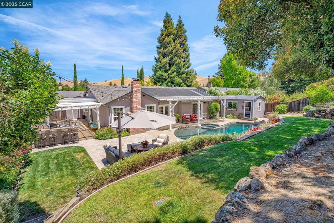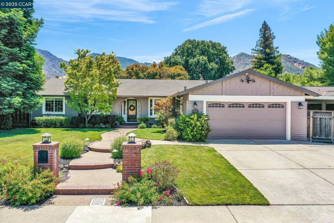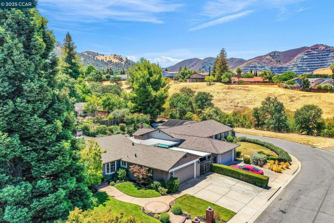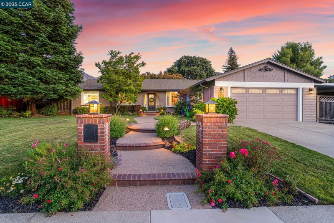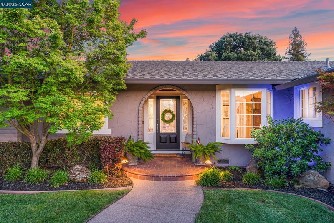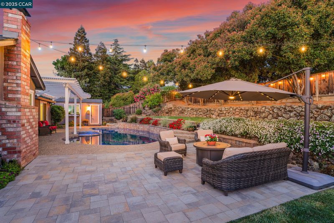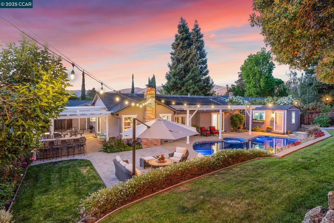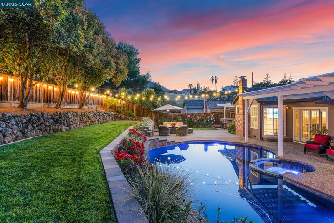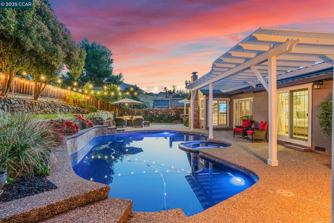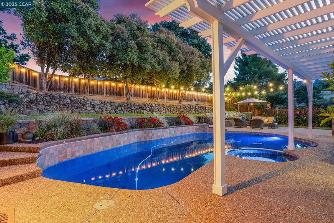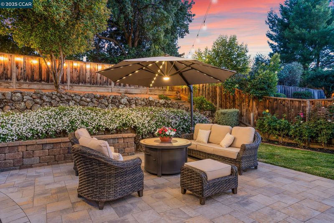
$1,285,000
1,813
SQ FT
$709
SQ/FT
735 Bloching Cir
@ El Molino - Regency, Clayton
- 3 Bed
- 2.5 (2/1) Bath
- 2 Park
- 1,813 sqft
- Clayton
-

-
Sat Jun 28, 1:00 pm - 4:00 pm
Extraordinary single-story home in Regency Woods, nestled in the MT. Diablo foothills. Traditional elegance throughout with extensive molding, wainscot & baseboards. Beautiful open kitchen with mocha stained cherry cabinets, quarts counters and SS appliances w/Decor gas stove. Breakfast bar, kitchen nook area and slider to side yard with built in BBQ kitchen for alfresco dining. Light filled family room with built ins, fireplace and access to yard. Formal dining room with french doors that open to pool. 3 bedrooms & 2 full bathrooms Primary bedroom with slider to the yard/pool. Dual closets. Primary bathroom with walk in shower. Detached cabana w/electricity & mini split- ideal as office or guest room. Incredibly beautiful park like yard with sparkling pebble tech solar heated pool and spa, gardens, fruit trees, grass area for play, sitting area with plumbed natural gas hookups for firepit. Built in BBQ kitchen with bar seating. Extra shed for storage. Side gated covered area. Steps from miles of trails
-
Sun Jun 29, 1:00 pm - 4:00 pm
Extraordinary single-story home in Regency Woods, nestled in the MT. Diablo foothills. Traditional elegance throughout with extensive molding, wainscot & baseboards. Beautiful open kitchen with mocha stained cherry cabinets, quarts counters and SS appliances w/Decor gas stove. Breakfast bar, kitchen nook area and slider to side yard with built in BBQ kitchen for alfresco dining. Light filled family room with built ins, fireplace and access to yard. Formal dining room with french doors that open to pool. 3 bedrooms & 2 full bathrooms Primary bedroom with slider to the yard/pool. Dual closets. Primary bathroom with walk in shower. Detached cabana w/electricity & mini split- ideal as office or guest room. Incredibly beautiful park like yard with sparkling pebble tech solar heated pool and spa, gardens, fruit trees, grass area for play, sitting area with plumbed natural gas hookups for firepit. Built in BBQ kitchen with bar seating. Extra shed for storage. Side gated covered area. Steps from miles of trails
Extraordinary single-story home in Regency Woods, nestled in the MT. Diablo foothills. Traditional elegance throughout with extensive molding, wainscot & baseboards. Beautiful open kitchen with mocha stained cherry cabinets, quarts counters and SS appliances w/Decor gas stove. Breakfast bar, kitchen nook area and slider to side yard with built in BBQ kitchen for alfresco dining. Light filled family room with built ins, fireplace and access to yard. Formal dining room with french doors that open to pool. 3 bedrooms & 2 full bathrooms Primary bedroom with slider to the yard/pool. Dual closets. Primary bathroom with walk in shower. Detached cabana w/electricity & mini split- ideal as office or guest room. Incredibly beautiful park like yard with sparkling pebble tech solar heated pool and spa, gardens, fruit trees, grass area for play, sitting area with plumbed natural gas hookups for firepit. Built in BBQ kitchen with bar seating. Extra shed for storage. Side gated covered area. Steps from miles of trails and access to the Mt. Diablo state parks or walk to downtown for the many of events like Oktoberfest, Wine festival, Concerts in the park, parades. Close to 8 years of school, Restaurants, shopping and commuter routes. Open 6/28 & 6/29 1-4.
- Current Status
- New
- Original Price
- $1,285,000
- List Price
- $1,285,000
- On Market Date
- Jun 25, 2025
- Property Type
- Detached
- D/N/S
- Regency
- Zip Code
- 94517
- MLS ID
- 41102678
- APN
- 1194640072
- Year Built
- 1977
- Stories in Building
- 1
- Possession
- Close Of Escrow
- Data Source
- MAXEBRDI
- Origin MLS System
- CONTRA COSTA
Matthew Thornton Academy
Private 1-12
Students: NA Distance: 0.3mi
Diablo View Middle School
Public 6-8 Middle
Students: 688 Distance: 0.4mi
American Christian Academy - Ext
Private 1-12
Students: 15 Distance: 0.8mi
Mt. Diablo Elementary School
Public K-5 Elementary
Students: 798 Distance: 1.3mi
Pine Hollow Middle School
Public 6-8 Middle
Students: 569 Distance: 1.8mi
Highlands Elementary School
Public K-5 Elementary
Students: 542 Distance: 1.9mi
- Bed
- 3
- Bath
- 2.5 (2/1)
- Parking
- 2
- Attached, RV/Boat Parking, Side Yard Access
- SQ FT
- 1,813
- SQ FT Source
- Assessor Auto-Fill
- Lot SQ FT
- 11,050.0
- Lot Acres
- 0.25 Acres
- Pool Info
- In Ground, Pool Sweep, Solar Heat, Fenced, Pool/Spa Combo
- Kitchen
- Dishwasher, Gas Range, Microwave, Refrigerator, 220 Volt Outlet, Breakfast Bar, Breakfast Nook, Counter - Solid Surface, Gas Range/Cooktop, Updated Kitchen
- Cooling
- Central Air
- Disclosures
- Nat Hazard Disclosure
- Entry Level
- Exterior Details
- Garden, Back Yard, Dog Run, Front Yard, Garden/Play, Side Yard, Sprinklers Automatic, Storage, Terraced Up, Landscape Back, Landscape Front
- Flooring
- Carpet, Engineered Wood
- Foundation
- Fire Place
- Brick, Family Room
- Heating
- Forced Air
- Laundry
- 220 Volt Outlet, Dryer, Laundry Room, Washer, See Remarks
- Main Level
- 3 Bedrooms, 2 Baths, Primary Bedrm Suite - 1, Laundry Facility
- Views
- Hills
- Possession
- Close Of Escrow
- Basement
- Crawl Space
- Architectural Style
- Traditional
- Non-Master Bathroom Includes
- Shower Over Tub, Updated Baths
- Construction Status
- Existing
- Additional Miscellaneous Features
- Garden, Back Yard, Dog Run, Front Yard, Garden/Play, Side Yard, Sprinklers Automatic, Storage, Terraced Up, Landscape Back, Landscape Front
- Location
- Back Yard, Front Yard, Private, Landscaped
- Roof
- Composition Shingles
- Water and Sewer
- Public
- Fee
- Unavailable
MLS and other Information regarding properties for sale as shown in Theo have been obtained from various sources such as sellers, public records, agents and other third parties. This information may relate to the condition of the property, permitted or unpermitted uses, zoning, square footage, lot size/acreage or other matters affecting value or desirability. Unless otherwise indicated in writing, neither brokers, agents nor Theo have verified, or will verify, such information. If any such information is important to buyer in determining whether to buy, the price to pay or intended use of the property, buyer is urged to conduct their own investigation with qualified professionals, satisfy themselves with respect to that information, and to rely solely on the results of that investigation.
School data provided by GreatSchools. School service boundaries are intended to be used as reference only. To verify enrollment eligibility for a property, contact the school directly.
