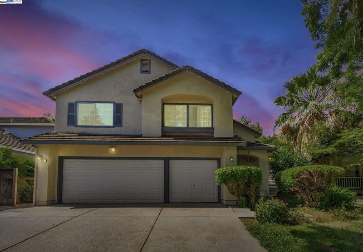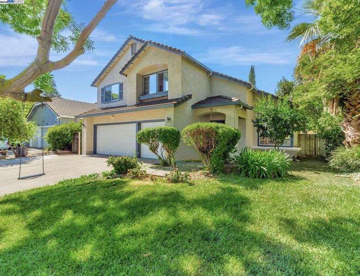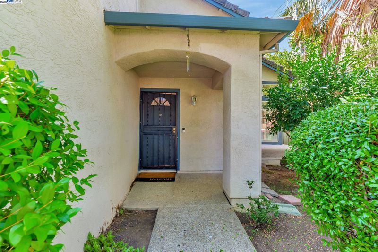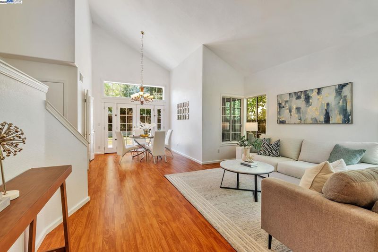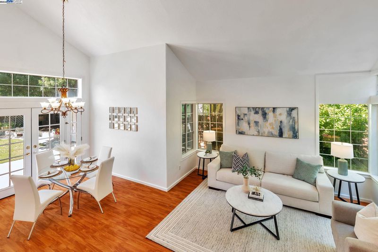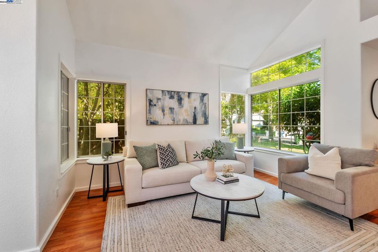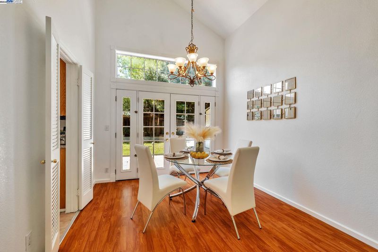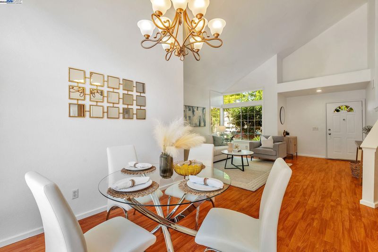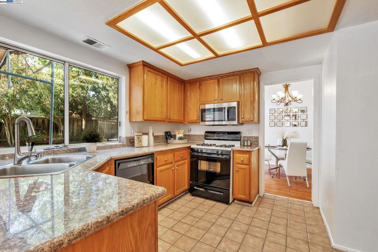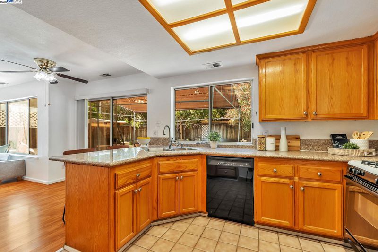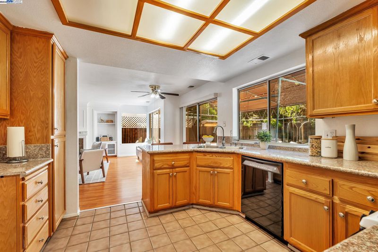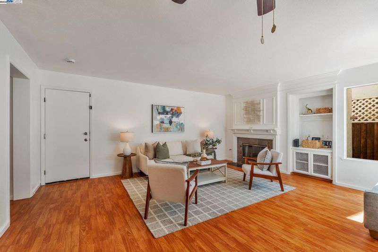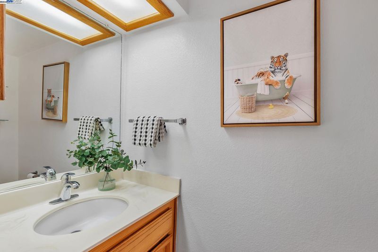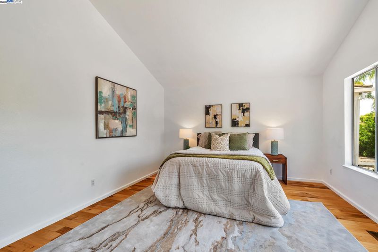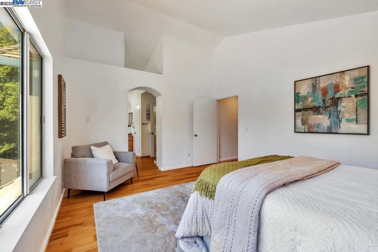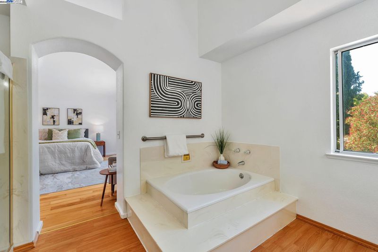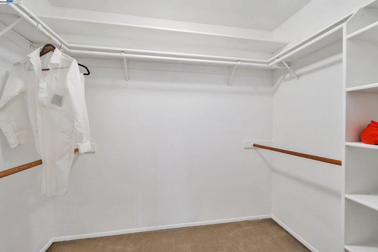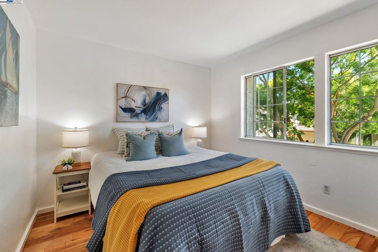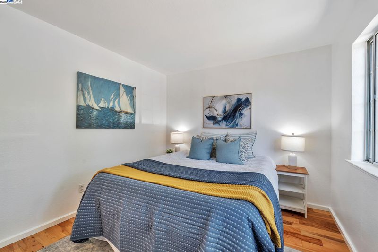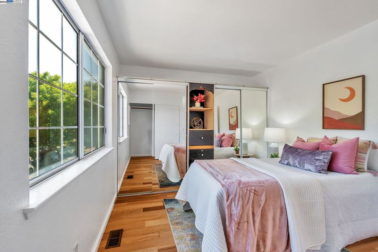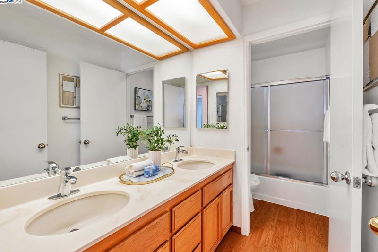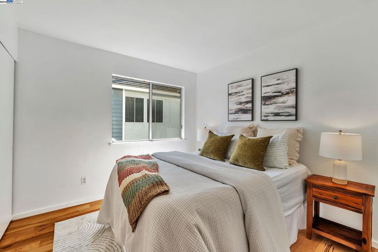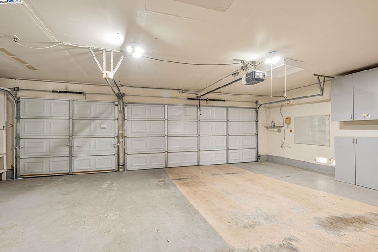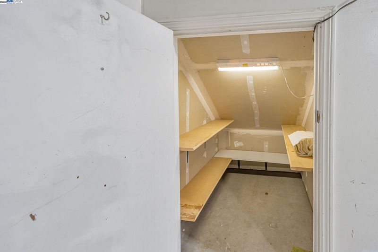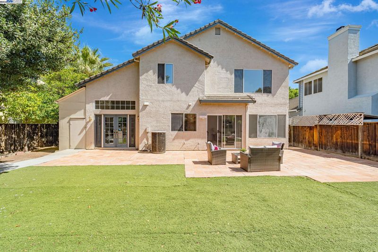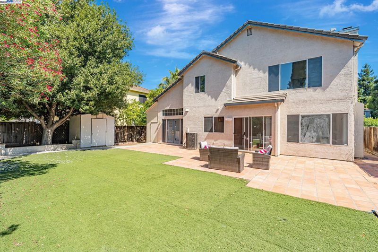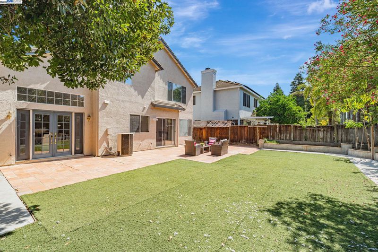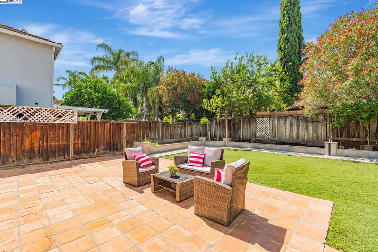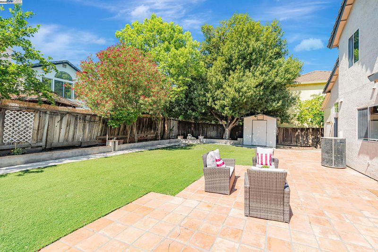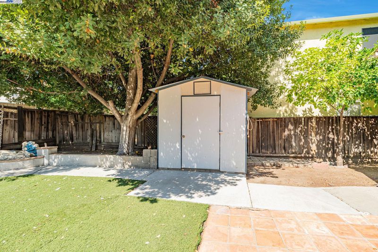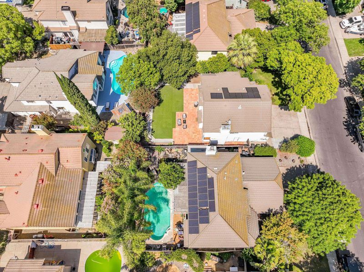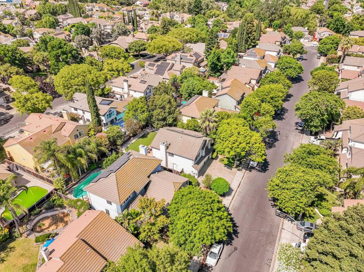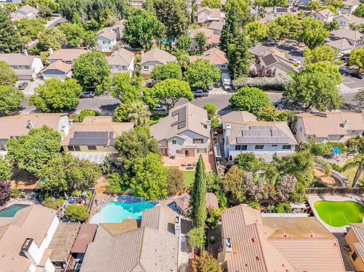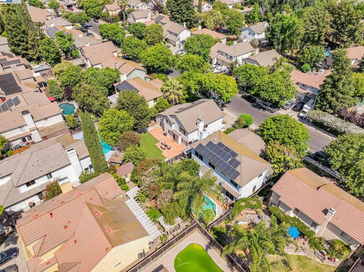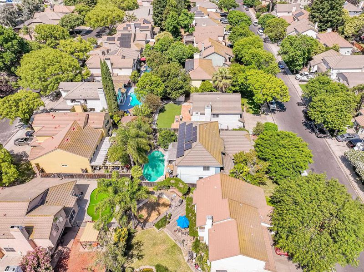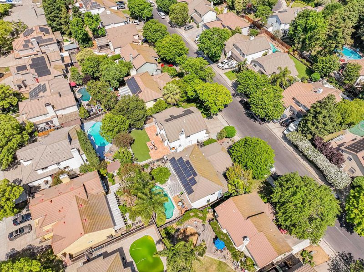
$689,000
1,945
SQ FT
$354
SQ/FT
840 Menay Dr
@ Tracy Blvd - None, Tracy
- 4 Bed
- 2.5 (2/1) Bath
- 3 Park
- 1,945 sqft
- Tracy
-

-
Sat Jun 28, 1:30 pm - 4:00 pm
Light, bright, and newly refreshed in the heart of Tracy, this spacious 4BD/2.5BA two-story home (1,945 sq ft) sits on a generous 6,000+ sq ft lot. The interior has been fully painted, giving the home a fresh and inviting feel throughout. The rare three-car garage provides ample parking and storage space. The open and airy layout offers a welcoming living room with a cozy fireplace, a functional kitchen with plenty of cabinet space, and a dining area ideal for everyday meals or entertaining. Upstairs, you'll find four generously sized bedrooms, including a primary suite with a private en-suite bathroom. Energy-efficient leased solar helps keep utility bills low, and the large backyard with patio provides the perfect setting for relaxing or entertaining outdoors. With a lime tree out front and grapefruit and orange trees in the back, you’ll have the perfect setup for enjoying your own fresh-picked fruit right at home. This home is move-in-ready.
-
Sun Jun 29, 1:30 pm - 4:00 pm
Light, bright, and newly refreshed in the heart of Tracy, this spacious 4BD/2.5BA two-story home (1,945 sq ft) sits on a generous 6,000+ sq ft lot. The interior has been fully painted, giving the home a fresh and inviting feel throughout. The rare three-car garage provides ample parking and storage space. The open and airy layout offers a welcoming living room with a cozy fireplace, a functional kitchen with plenty of cabinet space, and a dining area ideal for everyday meals or entertaining. Upstairs, you'll find four generously sized bedrooms, including a primary suite with a private en-suite bathroom. Energy-efficient leased solar helps keep utility bills low, and the large backyard with patio provides the perfect setting for relaxing or entertaining outdoors. With a lime tree out front and grapefruit and orange trees in the back, you’ll have the perfect setup for enjoying your own fresh-picked fruit right at home. This home is move-in-ready.
Light, bright, and newly refreshed in the heart of Tracy, this spacious 4BD/2.5BA two-story home (1,945 sq ft) sits on a generous 6,000+ sq ft lot. The interior has been fully painted, giving the home a fresh and inviting feel throughout. The rare three-car garage provides ample parking and storage space. The open and airy layout offers a welcoming living room with a cozy fireplace, a functional kitchen with plenty of cabinet space, and a dining area ideal for everyday meals or entertaining. Upstairs, you'll find four generously sized bedrooms, including a primary suite with a private en-suite bathroom. Energy-efficient leased solar helps keep utility bills low, and the large backyard with patio provides the perfect setting for relaxing or entertaining outdoors. With a lime tree out front and grapefruit and orange trees in the back, you’ll have the perfect setup for enjoying your own fresh-picked fruit right at home. This move-in-ready home offers the perfect blend of comfort and space in a well-established neighborhood. Conveniently located near schools, parks, shopping, and dining. Open House June 28 & 29, 1:30–4:00 PM!
- Current Status
- New
- Original Price
- $689,000
- List Price
- $689,000
- On Market Date
- Jun 25, 2025
- Property Type
- Detached
- D/N/S
- None
- Zip Code
- 95376
- MLS ID
- 41102713
- APN
- 242060470000
- Year Built
- 1989
- Stories in Building
- 2
- Possession
- Close Of Escrow
- Data Source
- MAXEBRDI
- Origin MLS System
- BAY EAST
South/West Park Elementary School
Public PK-5 Elementary
Students: 892 Distance: 0.5mi
Wanda Hirsch Elementary School
Public PK-5 Elementary, Yr Round
Students: 510 Distance: 0.5mi
Gladys Poet-Christian Elementary School
Public K-8 Elementary
Students: 521 Distance: 0.5mi
Montessori School Of Tracy
Private PK-6 Montessori, Elementary, Coed
Students: 223 Distance: 0.5mi
Earle E. Williams Middle School
Public 6-8 Middle
Students: 1039 Distance: 0.8mi
New Horizon Academy
Private 1-12 Religious, Coed
Students: NA Distance: 0.8mi
- Bed
- 4
- Bath
- 2.5 (2/1)
- Parking
- 3
- Attached, Off Street, Side Yard Access
- SQ FT
- 1,945
- SQ FT Source
- Assessor Auto-Fill
- Lot SQ FT
- 6,000.0
- Lot Acres
- 0.14 Acres
- Pool Info
- None
- Kitchen
- Dishwasher, Gas Range, Microwave, 220 Volt Outlet, Counter - Solid Surface, Disposal, Gas Range/Cooktop
- Cooling
- Ceiling Fan(s), Central Air
- Disclosures
- Nat Hazard Disclosure, Disclosure Package Avail
- Entry Level
- Exterior Details
- Back Yard, Front Yard, Side Yard, Sprinklers Automatic, Sprinklers Front, Storage, Low Maintenance
- Flooring
- Laminate
- Foundation
- Fire Place
- Family Room, Wood Burning
- Heating
- Forced Air
- Laundry
- 220 Volt Outlet, Hookups Only, In Garage
- Main Level
- Other
- Possession
- Close Of Escrow
- Architectural Style
- Other
- Non-Master Bathroom Includes
- Shower Over Tub, Double Vanity
- Construction Status
- Existing
- Additional Miscellaneous Features
- Back Yard, Front Yard, Side Yard, Sprinklers Automatic, Sprinklers Front, Storage, Low Maintenance
- Location
- Other
- Roof
- Tile
- Fee
- Unavailable
MLS and other Information regarding properties for sale as shown in Theo have been obtained from various sources such as sellers, public records, agents and other third parties. This information may relate to the condition of the property, permitted or unpermitted uses, zoning, square footage, lot size/acreage or other matters affecting value or desirability. Unless otherwise indicated in writing, neither brokers, agents nor Theo have verified, or will verify, such information. If any such information is important to buyer in determining whether to buy, the price to pay or intended use of the property, buyer is urged to conduct their own investigation with qualified professionals, satisfy themselves with respect to that information, and to rely solely on the results of that investigation.
School data provided by GreatSchools. School service boundaries are intended to be used as reference only. To verify enrollment eligibility for a property, contact the school directly.
