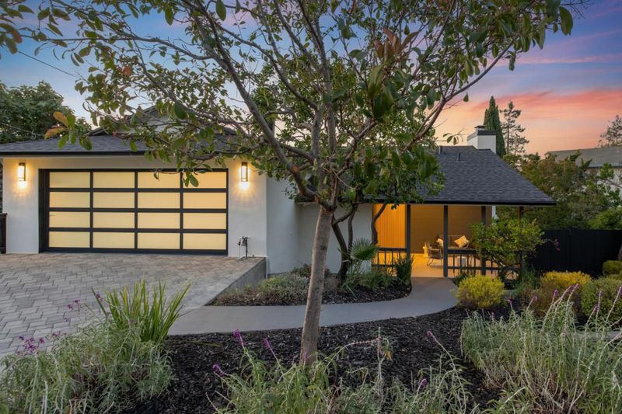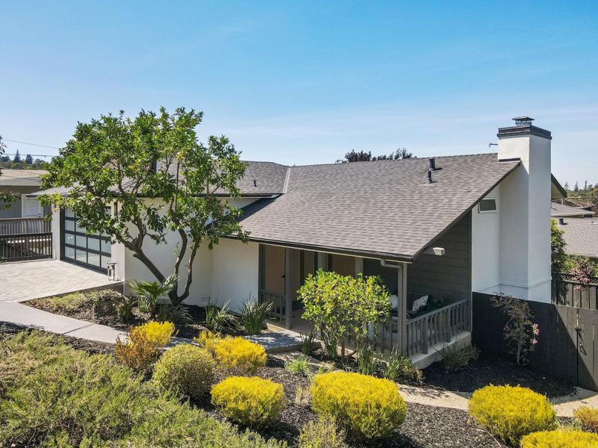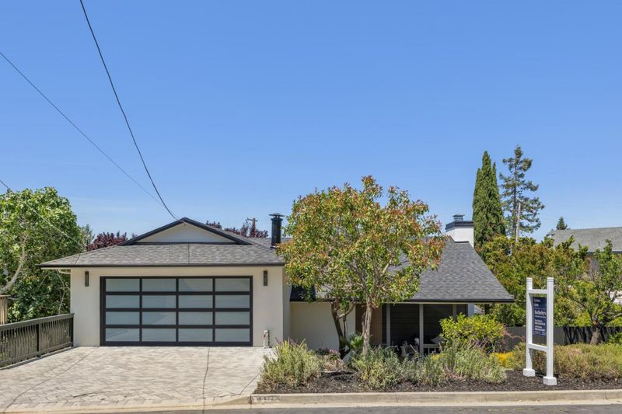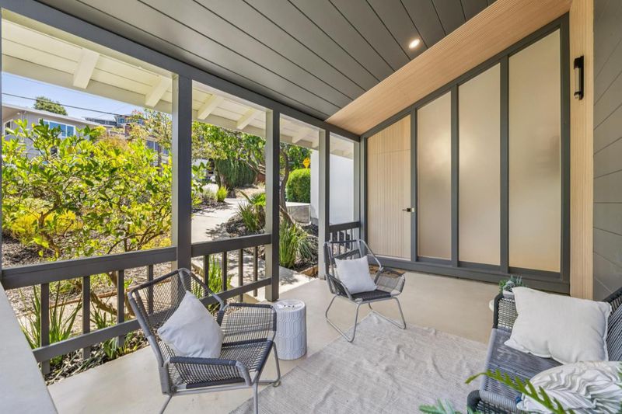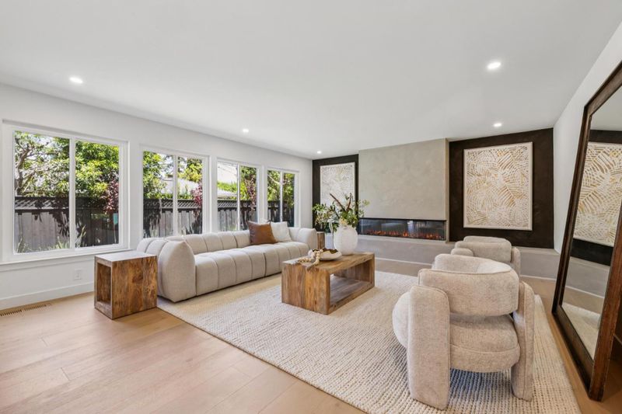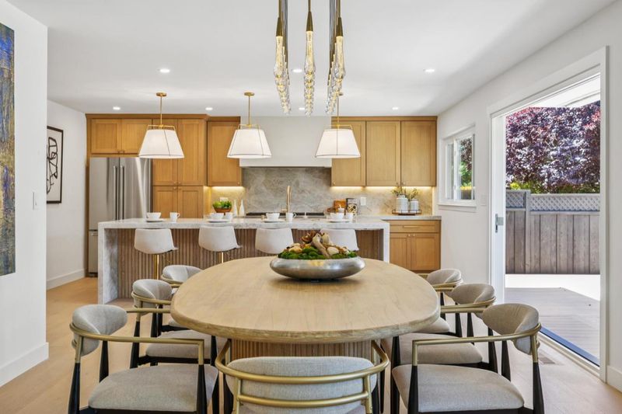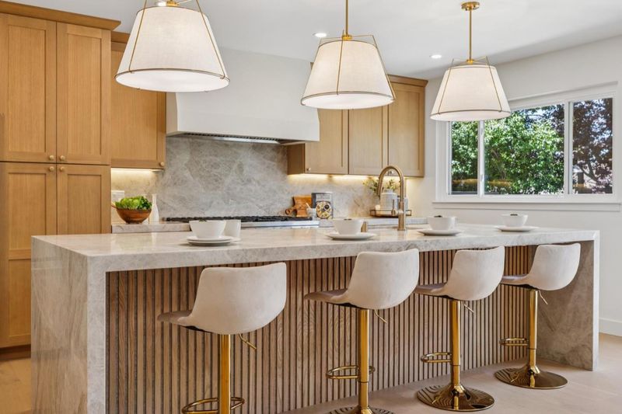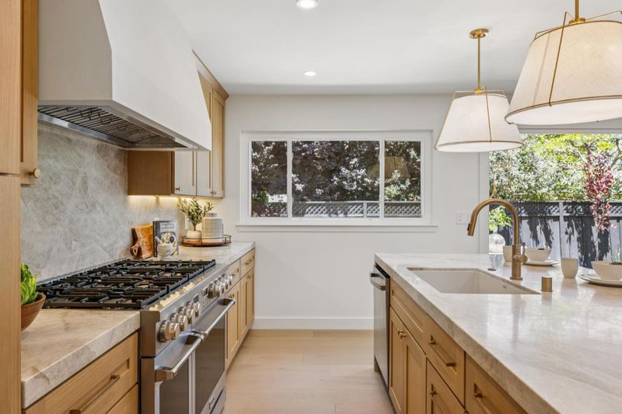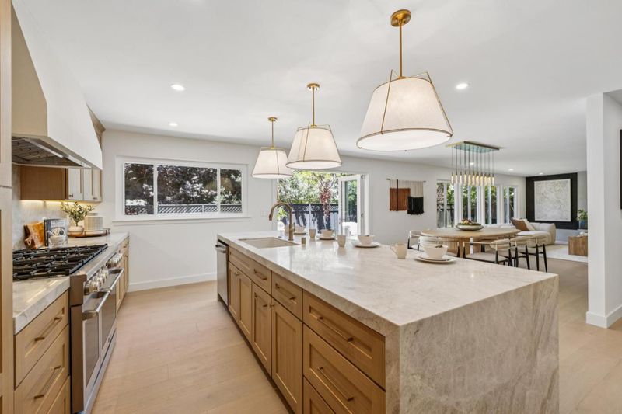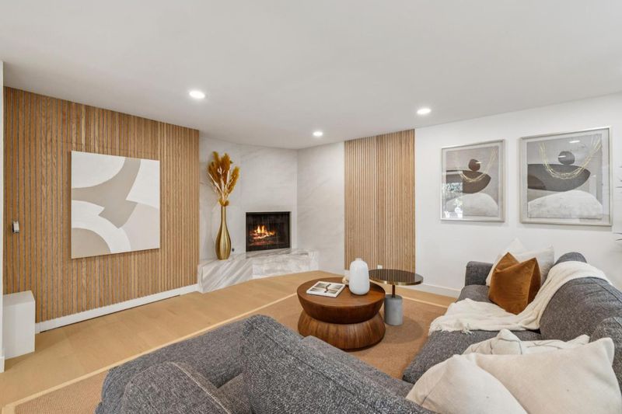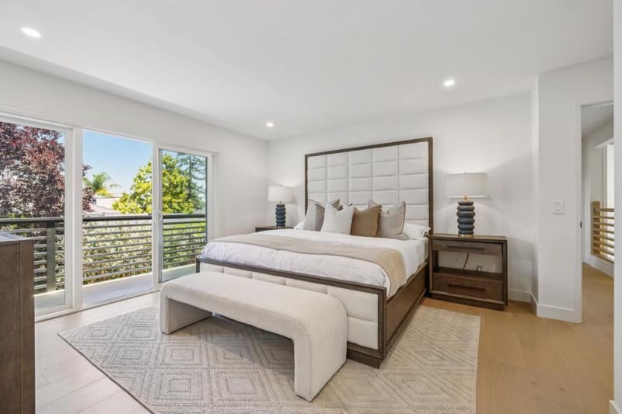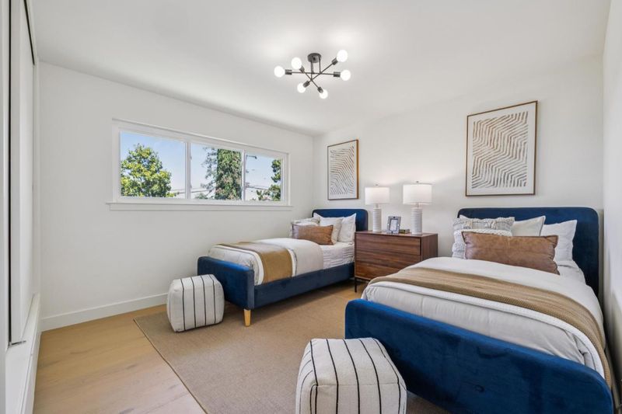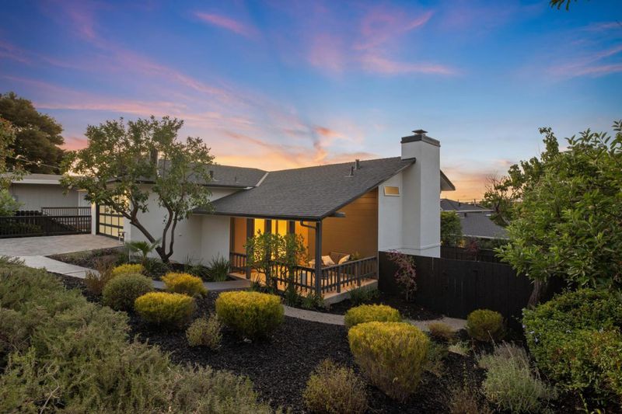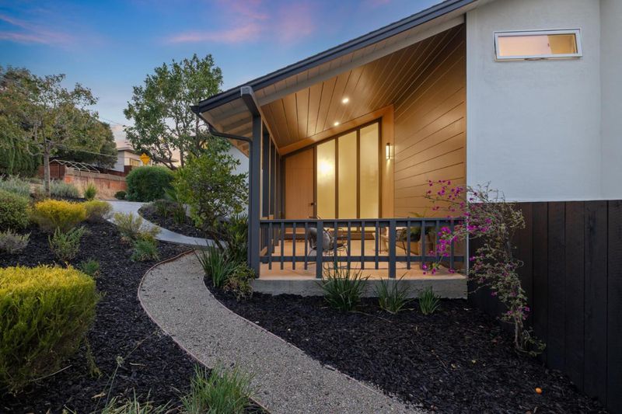
$2,598,000
2,170
SQ FT
$1,197
SQ/FT
3706 Laurel Way
@ Highland Avenue - 336 - Cordilleras Heights Etc., Redwood City
- 3 Bed
- 3 (2/1) Bath
- 2 Park
- 2,170 sqft
- Redwood City
-

A modern masterpiece in sought-after Emerald Hills thoughtfully renovated inside and out. Step through a custom, fluted white oak front door and sparkling entryway with sleek custom LED lighting into the heart of the homea dramatic great room anchored by a bespoke fireplace and a spacious dining area illuminated by gleaming designer lighting. Wide-plank white oak engineered wood floors run throughout. A showstopper chefs kitchen boasts Taj Mahal quartzite countertops, a massive 10-foot island, and a huge 48" gas range. Open the panoramic patio door to reveal a spacious deck and a beautiful flat backyard inviting seamless indoor-outdoor living. Upstairs, the primary suite is a serene retreat with a private balcony and a spa-like bathroom featuring a large walk-in shower with a soaking tub. Two additional upstairs bedrooms share a full bath, completing the ideal layout. The versatile downstairs family room can be used as a home theater, office, or playroom. Additional highlights include a two-car garage, laundry area with new washer and dryer, new heating and air conditioning, and a desirable location on a quiet cul-de-sac near Roy Cloud School. Dont miss this rare opportunity to own a truly turnkey modern property in one of Redwood Citys most desirable neighborhoods.
- Days on Market
- 4 days
- Current Status
- Active
- Original Price
- $2,598,000
- List Price
- $2,598,000
- On Market Date
- Jun 21, 2025
- Property Type
- Single Family Home
- Area
- 336 - Cordilleras Heights Etc.
- Zip Code
- 94062
- MLS ID
- ML82011977
- APN
- 057-301-830
- Year Built
- 1968
- Stories in Building
- 2
- Possession
- Unavailable
- Data Source
- MLSL
- Origin MLS System
- MLSListings, Inc.
Emerald Hills Academy
Private 1-12
Students: NA Distance: 0.3mi
Roosevelt Elementary School
Public K-8 Special Education Program, Elementary, Yr Round
Students: 555 Distance: 0.5mi
Roy Cloud Elementary School
Public K-8 Elementary
Students: 811 Distance: 0.5mi
Sequoia Preschool & Kindergarten
Private K Religious, Nonprofit
Students: NA Distance: 0.6mi
Bright Horizon Chinese School
Private K-5 Elementary, Coed
Students: 149 Distance: 0.6mi
Woodside Hills Christian Academy
Private PK-12 Combined Elementary And Secondary, Religious, Nonprofit
Students: 105 Distance: 0.7mi
- Bed
- 3
- Bath
- 3 (2/1)
- Shower over Tub - 1, Stall Shower
- Parking
- 2
- Attached Garage, Off-Site Parking
- SQ FT
- 2,170
- SQ FT Source
- Unavailable
- Lot SQ FT
- 5,810.0
- Lot Acres
- 0.133379 Acres
- Kitchen
- Countertop - Tile, Dishwasher, Cooktop - Gas, Refrigerator
- Cooling
- Central AC
- Dining Room
- Breakfast Bar, Dining Area
- Disclosures
- Natural Hazard Disclosure
- Family Room
- Separate Family Room
- Flooring
- Hardwood, Tile
- Foundation
- Concrete Perimeter
- Fire Place
- Family Room, Living Room
- Heating
- Central Forced Air
- Laundry
- In Garage, Washer / Dryer
- Views
- Neighborhood
- Architectural Style
- Traditional
- Fee
- Unavailable
MLS and other Information regarding properties for sale as shown in Theo have been obtained from various sources such as sellers, public records, agents and other third parties. This information may relate to the condition of the property, permitted or unpermitted uses, zoning, square footage, lot size/acreage or other matters affecting value or desirability. Unless otherwise indicated in writing, neither brokers, agents nor Theo have verified, or will verify, such information. If any such information is important to buyer in determining whether to buy, the price to pay or intended use of the property, buyer is urged to conduct their own investigation with qualified professionals, satisfy themselves with respect to that information, and to rely solely on the results of that investigation.
School data provided by GreatSchools. School service boundaries are intended to be used as reference only. To verify enrollment eligibility for a property, contact the school directly.
