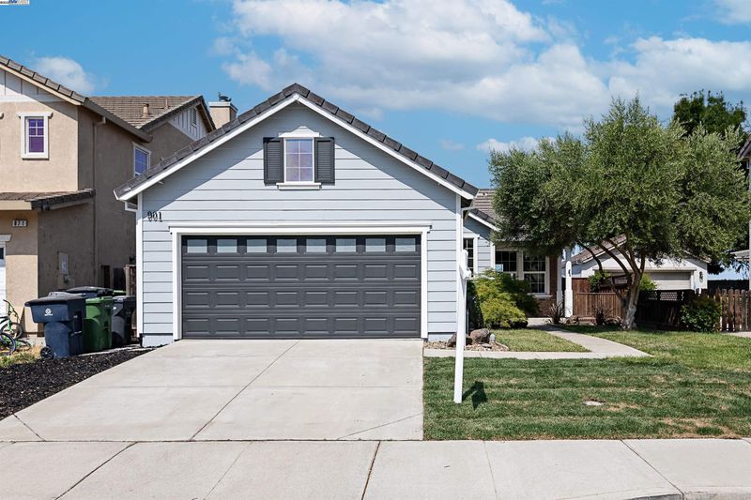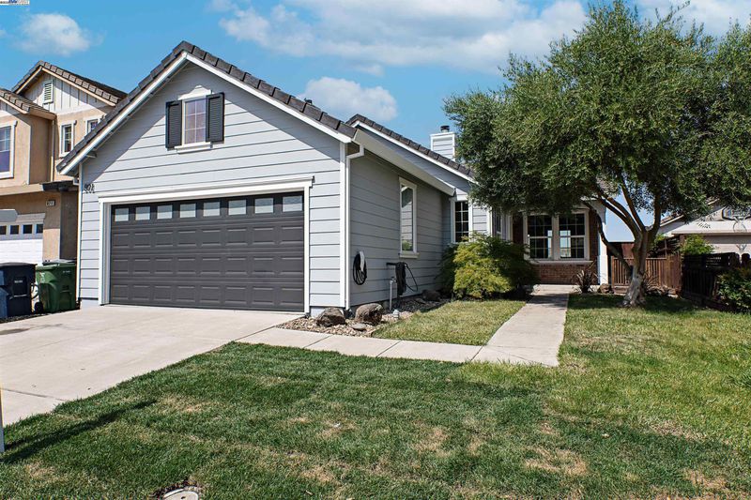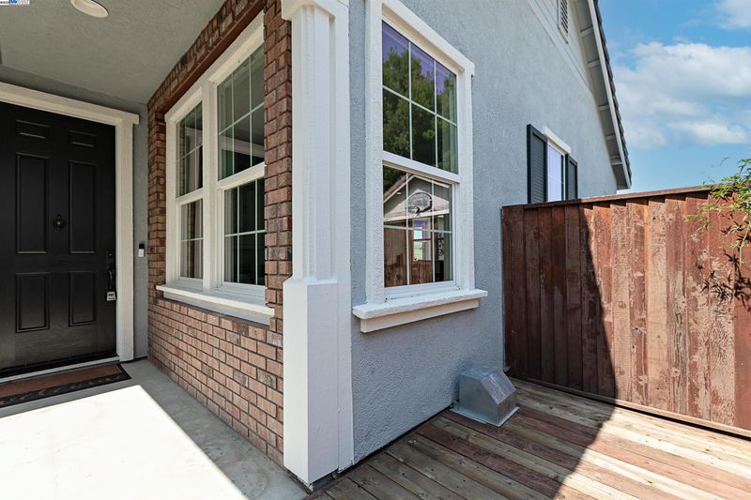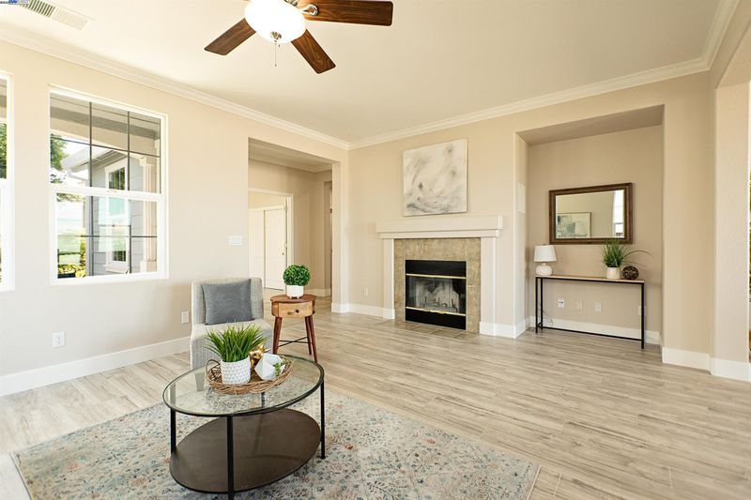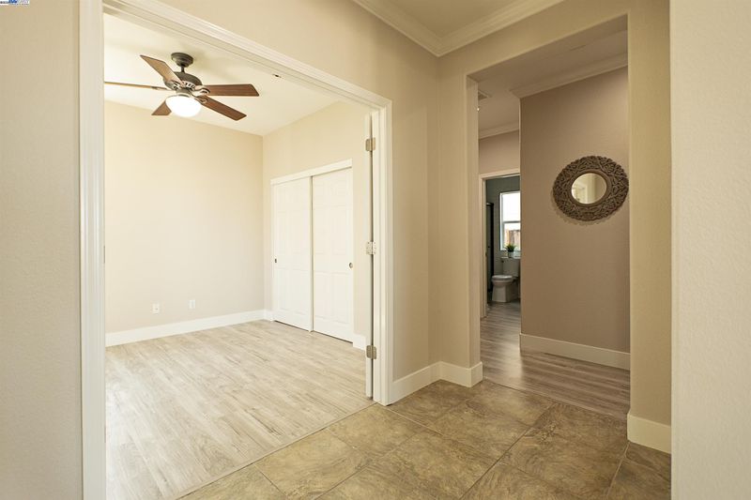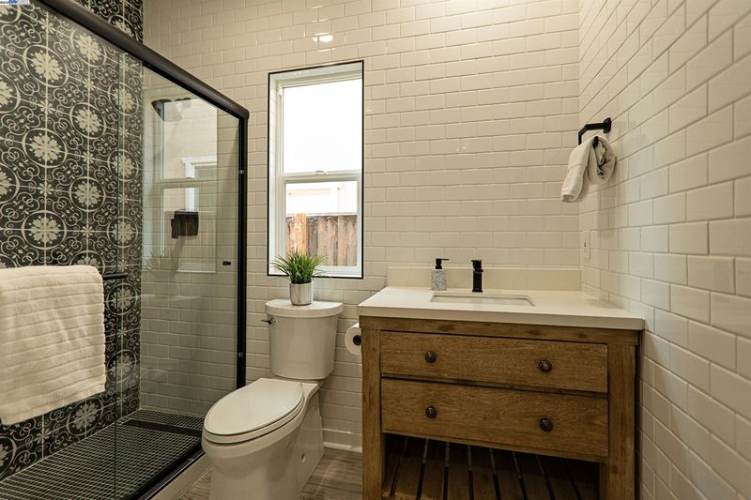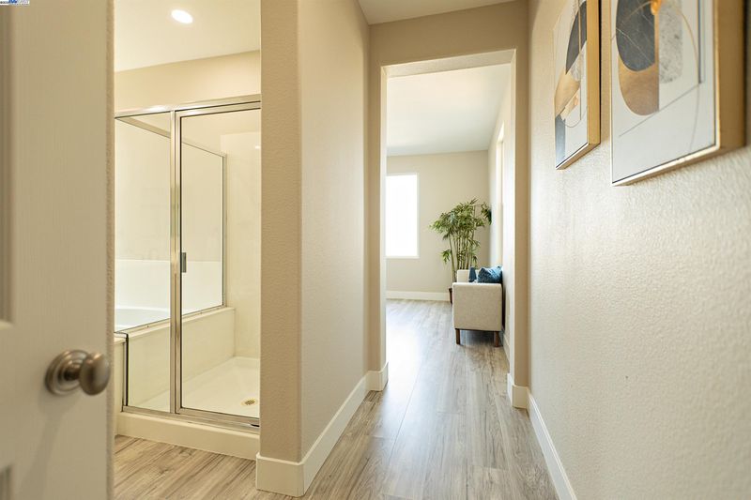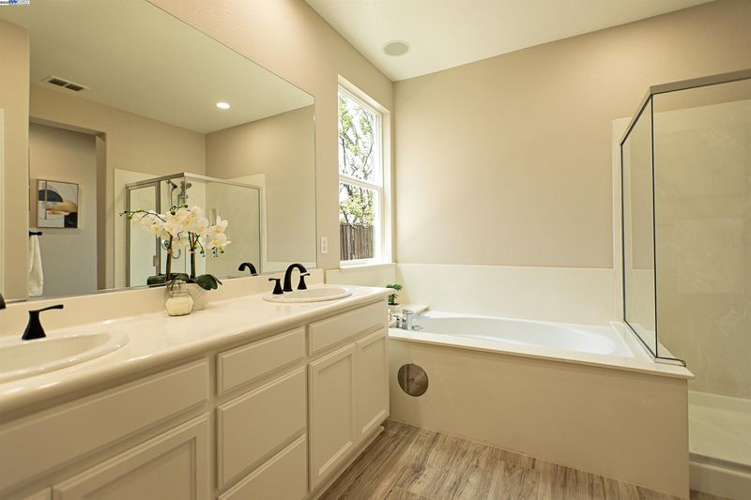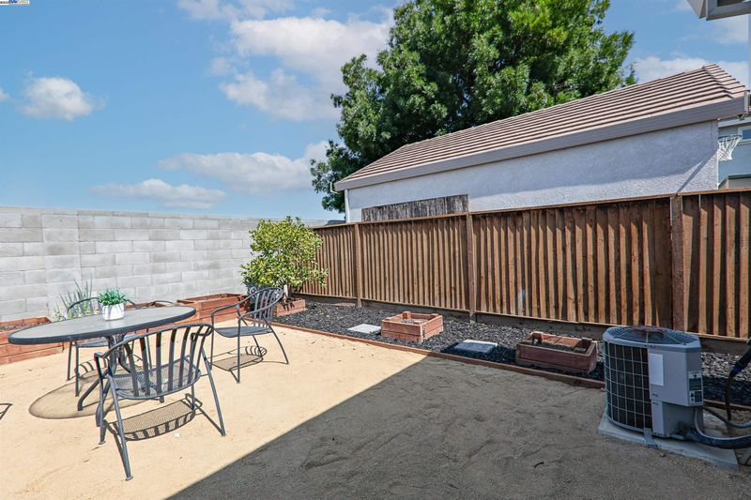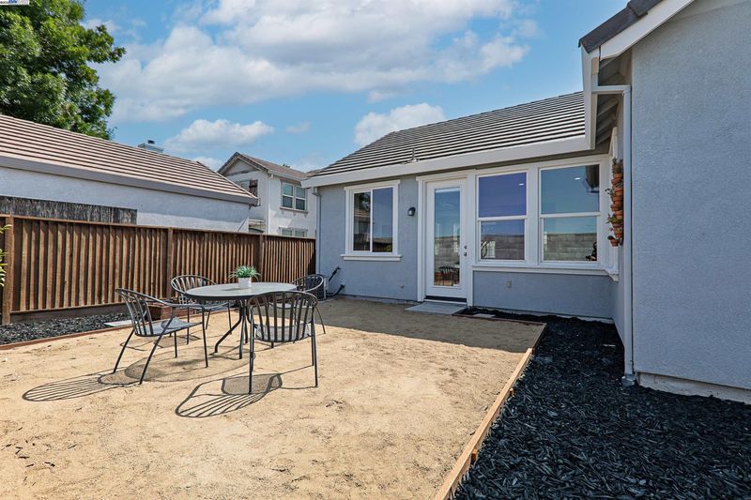
$639,900
1,518
SQ FT
$422
SQ/FT
901 Kennedy Pl
@ Taylor Way - Other, Tracy
- 3 Bed
- 2 Bath
- 2 Park
- 1,518 sqft
- Tracy
-

-
Sat Jun 28, 11:00 am - 2:00 pm
Private Showings Available Upon Request 925-337-9301
-
Sun Jun 29, 1:00 pm - 4:00 pm
Private Showings Available Upon Request 925-337-9301
Open House: Saturday, June 28th @ 11-2pm & Sunday, June 29th @ 1-4 pm ABSOLUTLEY GORGEOUS! Located in a quiet, family-friendly corner of Tracy, this charming 3-bedroom, 2-bathroom single-family home spans 1,518 sqft on a 4,846 sqft low-maintenance lot. Built in 2002 and recently updated, the property offers comfort, convenience, and move-in readiness. The home features a welcoming flow between living, dining, and kitchen areas—ideal for casual living or cozy gatherings. Generous natural light with large windows brighten the main spaces and provide a warm, open ambiance. Enjoy a low-maintenance yard: Perfect for those preferring minimal upkeep with room for outdoor leisure or gardening. This beautiful home is located in a quiet neighborhood near parks, trails and great for evening strolls. Ideal for families and active lifestyles. Close access to major highways. Excellent schools within the Tracy Unified School District. A MUST SEE!
- Current Status
- New
- Original Price
- $639,900
- List Price
- $639,900
- On Market Date
- Jun 25, 2025
- Property Type
- Detached
- D/N/S
- Other
- Zip Code
- 95377
- MLS ID
- 41102691
- APN
- 240410050000
- Year Built
- 2002
- Stories in Building
- 1
- Possession
- Close Of Escrow
- Data Source
- MAXEBRDI
- Origin MLS System
- BAY EAST
John C. Kimball High School
Public 9-12
Students: 1506 Distance: 0.3mi
Golden State Academy
Private K-12
Students: 7 Distance: 0.7mi
Art Freiler School
Public K-8 Elementary, Yr Round
Students: 813 Distance: 0.9mi
George Kelly Elementary School
Public K-8 Elementary, Yr Round
Students: 1013 Distance: 1.0mi
West Valley Christian Academy
Private K-8 Elementary, Religious, Core Knowledge
Students: 136 Distance: 1.2mi
Tracy Adult
Public n/a Adult Education
Students: NA Distance: 1.3mi
- Bed
- 3
- Bath
- 2
- Parking
- 2
- Attached, Garage Door Opener
- SQ FT
- 1,518
- SQ FT Source
- Assessor Auto-Fill
- Lot SQ FT
- 4,846.0
- Lot Acres
- 0.11 Acres
- Pool Info
- None
- Kitchen
- Dishwasher, Gas Range, Microwave, Self Cleaning Oven, Tile Counters, Disposal, Gas Range/Cooktop, Kitchen Island, Self-Cleaning Oven, Updated Kitchen
- Cooling
- Ceiling Fan(s), Central Air
- Disclosures
- Disclosure Package Avail
- Entry Level
- Exterior Details
- Back Yard, Front Yard, Side Yard
- Flooring
- Laminate
- Foundation
- Fire Place
- Living Room
- Heating
- Central
- Laundry
- Laundry Room
- Main Level
- 3 Bedrooms, 2 Baths
- Possession
- Close Of Escrow
- Architectural Style
- Ranch
- Non-Master Bathroom Includes
- Stall Shower, Tile, Updated Baths
- Construction Status
- Existing
- Additional Miscellaneous Features
- Back Yard, Front Yard, Side Yard
- Location
- Level, Back Yard, Front Yard, Landscaped
- Roof
- Tile
- Fee
- Unavailable
MLS and other Information regarding properties for sale as shown in Theo have been obtained from various sources such as sellers, public records, agents and other third parties. This information may relate to the condition of the property, permitted or unpermitted uses, zoning, square footage, lot size/acreage or other matters affecting value or desirability. Unless otherwise indicated in writing, neither brokers, agents nor Theo have verified, or will verify, such information. If any such information is important to buyer in determining whether to buy, the price to pay or intended use of the property, buyer is urged to conduct their own investigation with qualified professionals, satisfy themselves with respect to that information, and to rely solely on the results of that investigation.
School data provided by GreatSchools. School service boundaries are intended to be used as reference only. To verify enrollment eligibility for a property, contact the school directly.
