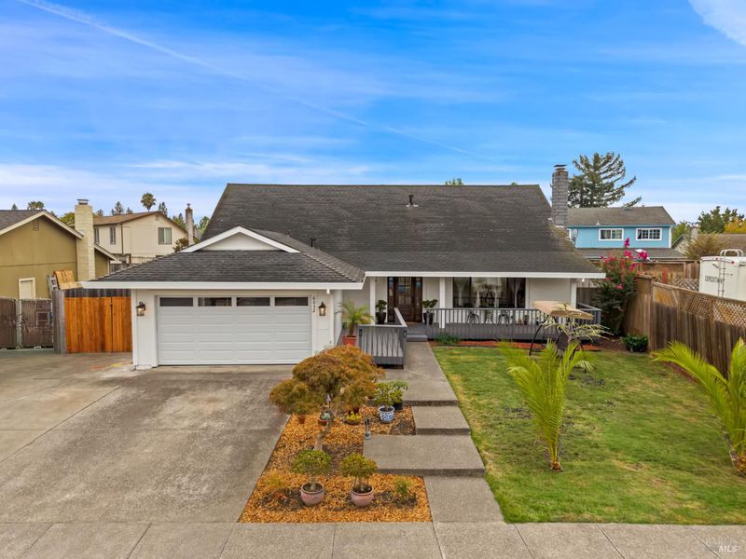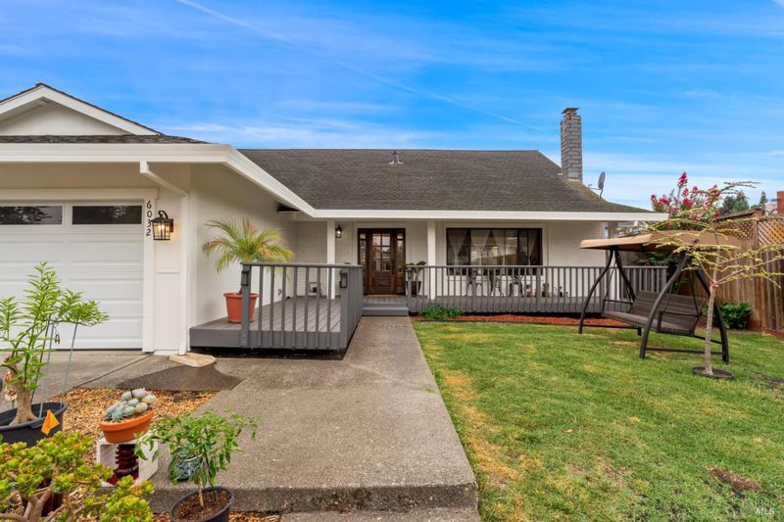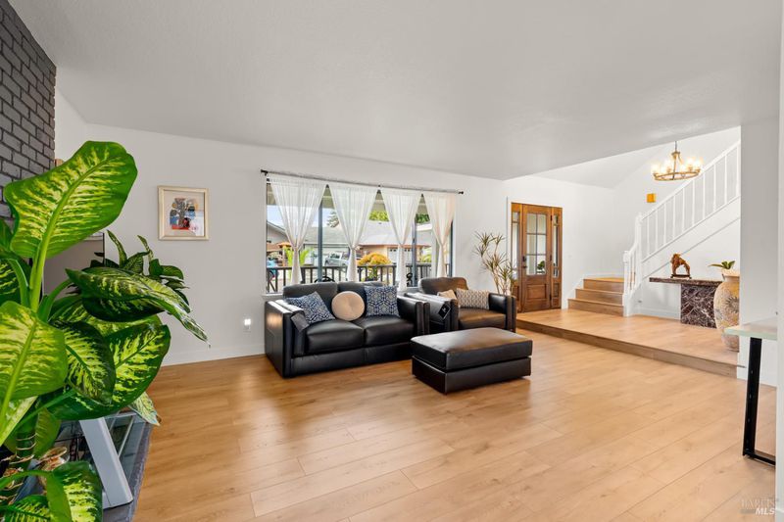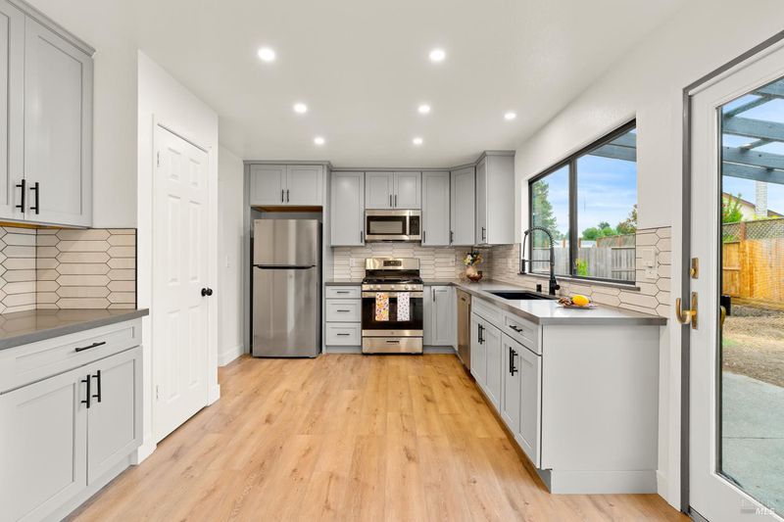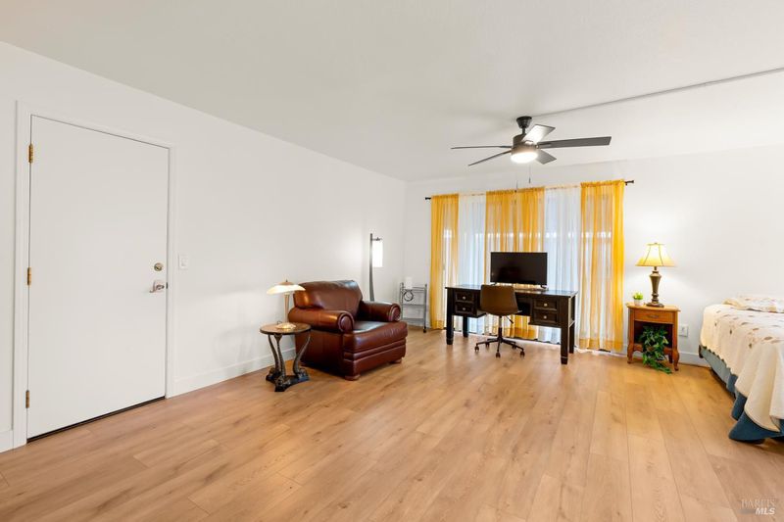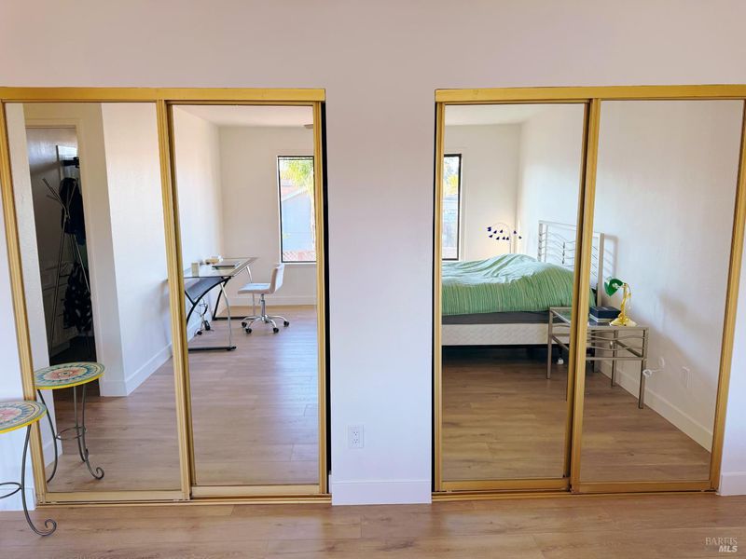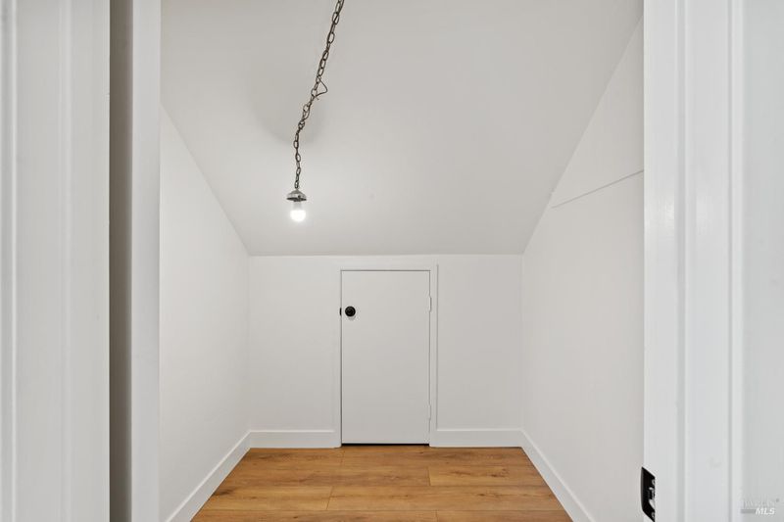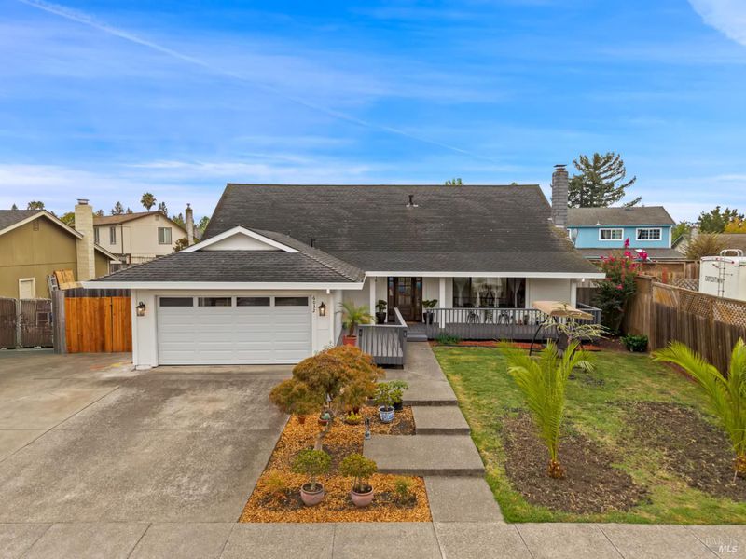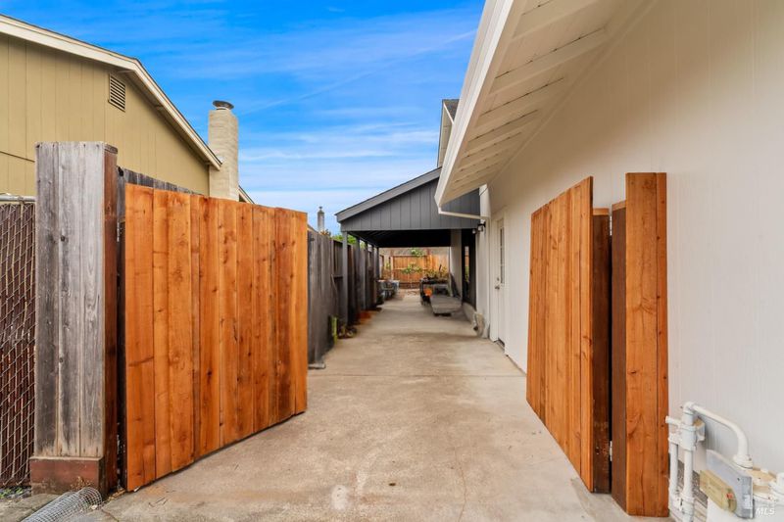
$888,000
2,226
SQ FT
$399
SQ/FT
6032 Elsa Avenue
@ Emily Ave - Cotati/Rohnert Park, Rohnert Park
- 4 Bed
- 3 Bath
- 5 Park
- 2,226 sqft
- Rohnert Park
-

Welcome to the move in ready beautifully updated 4-bedroom home with a 5th bedroom option on main level and 3 full baths in Rohnert Park's desirable E Section. The spacious layout features a large downstairs suite with two sliding doors to the yard and a fully remodeled bath ideal as a private bedroom, office or rental. Upstairs offers a primary suite with ensuite bath and 2 huge walk-in style closets, plus 3 more bedrooms, a bath and a storage room. Extensive upgrades include a stunning kitchen with abundent modern wood cabinets, quartz counters, elegant backsplash, recessed lighting and newer appliances; remodeled baths with quartz surrounds and contemporary vanities; waterproof laminate flooring throughout; fresh paint inside and out; new ceilings, garage and entry doors, and vapor barrier. Mechanical upgrades include a newer furnace, tankless water heater, new Moen Flo Smart water monitor/shutoff, and brand-new high-end washer/dryer. Outdoor highlights feature two covered patios, new palm and fruit trees, potential RV/boat parking, and generous front/side/backyard spaces. With no HOA or Mello-Roos, this home offers both comfort and value. Conveniently located near parks, schools, shopping, SSU, Green Music Center, SMART Train, Hwy 101, restaurants and more. Do not miss it!
- Days on Market
- 5 days
- Current Status
- Active
- Original Price
- $888,000
- List Price
- $888,000
- On Market Date
- Sep 26, 2025
- Property Type
- Single Family Residence
- Area
- Cotati/Rohnert Park
- Zip Code
- 94928
- MLS ID
- 325086124
- APN
- 143-503-003-000
- Year Built
- 1974
- Stories in Building
- Unavailable
- Possession
- Close Of Escrow, Seller Rent Back
- Data Source
- BAREIS
- Origin MLS System
Evergreen Elementary School
Public K-5 Elementary
Students: 484 Distance: 0.3mi
Berean Baptist Christian Academy
Private PK-12 Combined Elementary And Secondary, Religious, Coed
Students: 34 Distance: 0.4mi
Lawrence E. Jones Middle School
Public 6-8 Middle
Students: 770 Distance: 0.5mi
Marguerite Hahn Elementary School
Public K-5 Elementary
Students: 499 Distance: 0.8mi
Pathways Charter School
Charter K-12 Combined Elementary And Secondary
Students: 403 Distance: 0.9mi
Richard Crane Elementary
Public K-5
Students: 190 Distance: 0.9mi
- Bed
- 4
- Bath
- 3
- Shower Stall(s), Window
- Parking
- 5
- Attached, Garage Door Opener, Garage Facing Front, Guest Parking Available, Interior Access, RV Possible
- SQ FT
- 2,226
- SQ FT Source
- Assessor Auto-Fill
- Lot SQ FT
- 6,451.0
- Lot Acres
- 0.1481 Acres
- Kitchen
- Breakfast Area, Pantry Cabinet, Quartz Counter
- Cooling
- Ceiling Fan(s)
- Dining Room
- Formal Room
- Flooring
- Laminate
- Fire Place
- Brick, Living Room, Wood Burning
- Heating
- Central, Fireplace(s)
- Laundry
- Dryer Included, Ground Floor, In Garage, Washer Included
- Upper Level
- Bedroom(s), Primary Bedroom
- Main Level
- Dining Room, Full Bath(s), Garage, Kitchen, Living Room, Retreat, Street Entrance
- Possession
- Close Of Escrow, Seller Rent Back
- Fee
- $0
MLS and other Information regarding properties for sale as shown in Theo have been obtained from various sources such as sellers, public records, agents and other third parties. This information may relate to the condition of the property, permitted or unpermitted uses, zoning, square footage, lot size/acreage or other matters affecting value or desirability. Unless otherwise indicated in writing, neither brokers, agents nor Theo have verified, or will verify, such information. If any such information is important to buyer in determining whether to buy, the price to pay or intended use of the property, buyer is urged to conduct their own investigation with qualified professionals, satisfy themselves with respect to that information, and to rely solely on the results of that investigation.
School data provided by GreatSchools. School service boundaries are intended to be used as reference only. To verify enrollment eligibility for a property, contact the school directly.
