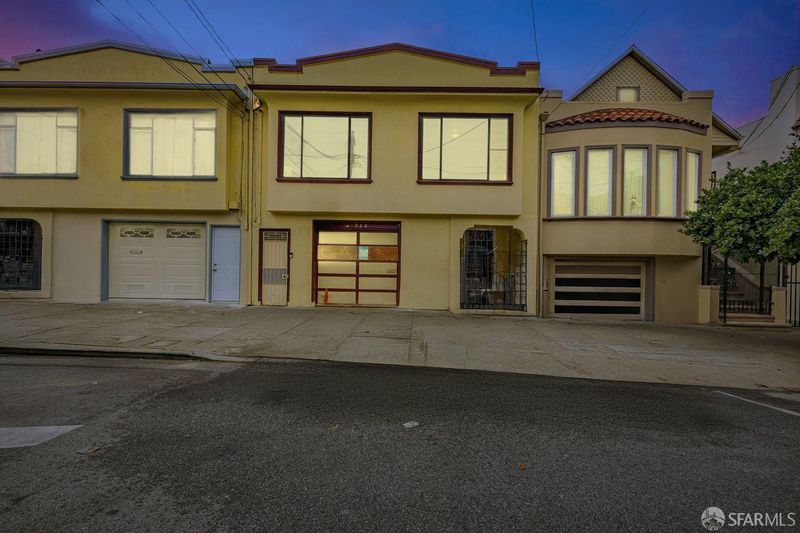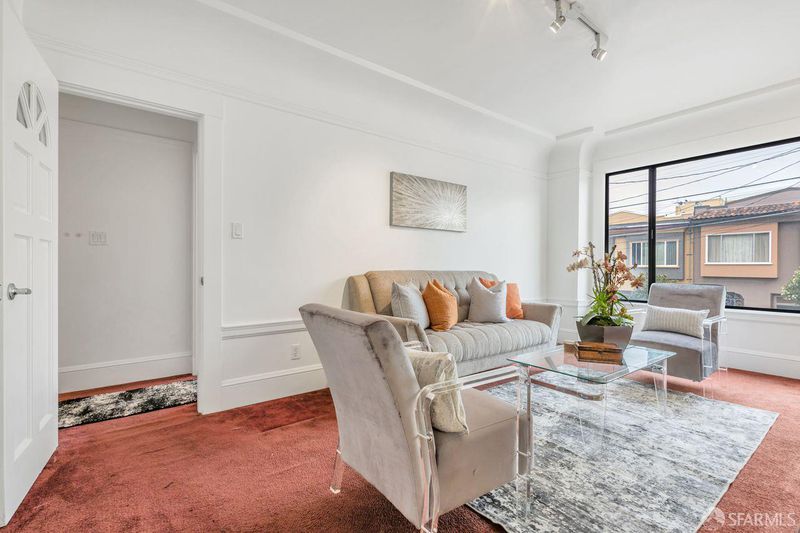
$990,800
1,125
SQ FT
$881
SQ/FT
528 London St
@ Russia - 10 - Excelsior, San Francisco
- 2 Bed
- 1 Bath
- 1 Park
- 1,125 sqft
- San Francisco
-

-
Sat Oct 4, 1:30 pm - 4:00 pm
This well-maintained residence offers a flexible layout ideal for families, guests, or home office needs. The main home features two generously sized bedrooms and two bathrooms (one unwarranted), including a hallway bath with convenient in-unit laundry. The living room is bright and welcoming, featuring picture windows, carpet flooring, and a classic wood-burning fireplace. The large, open-plan kitchen seamlessly flows into a combined family room and breakfast area, creating a spacious and light-filled environment ideal for everyday living and entertaining. A sliding glass door leads to an enclosed deck or a potential office nook with a peaceful view, adding to the home's adaptability. Step outside to enjoy the expansive backyard ideal for al fresco dining, entertaining, or simply relaxing in the fresh air. A good-sized shed provides practical storage or additional living space. Additionally, the property features two bonus in-law rooms, each equipped with a bathroom and kitchen, as well as an additional guest bathroom with a shower located off the hallway.
-
Sat Oct 11, 1:30 pm - 4:00 pm
This well-maintained residence offers a flexible layout ideal for families, guests, or home office needs. The main home features two generously sized bedrooms and two bathrooms (one unwarranted), including a hallway bath with convenient in-unit laundry. The living room is bright and welcoming, featuring picture windows, carpet flooring, and a classic wood-burning fireplace. The large, open-plan kitchen seamlessly flows into a combined family room and breakfast area, creating a spacious and light-filled environment ideal for everyday living and entertaining. A sliding glass door leads to an enclosed deck or a potential office nook with a peaceful view, adding to the home's adaptability. Step outside to enjoy the expansive backyard ideal for al fresco dining, entertaining, or simply relaxing in the fresh air. A good-sized shed provides practical storage or additional living space. Additionally, the property features two bonus in-law rooms, each equipped with a bathroom and kitchen, as well as an additional guest bathroom with a shower located off the hallway. These areas are not warranted as legally compliant by the seller.
This well-maintained residence offers a flexible layout ideal for families, guests, or home office needs. The main home features two generously sized bedrooms and two bathrooms (one unwarranted), including a hallway bath with convenient in-unit laundry. The living room is bright and welcoming, featuring picture windows, carpet flooring, and a classic wood-burning fireplace. The large, open-plan kitchen seamlessly flows into a combined family room and breakfast area, creating a spacious and light-filled environment ideal for everyday living and entertaining. A sliding glass door leads to an enclosed deck or a potential office nook with a peaceful view, adding to the home's adaptability. Step outside to enjoy the expansive backyard ideal for al fresco dining, entertaining, or simply relaxing in the fresh air. A good-sized shed provides practical storage or additional living space. Additionally, the property features two bonus in-law rooms, each equipped with a bathroom and kitchen, as well as an additional guest bathroom with a shower located off the hallway. These areas are not warranted as legally compliant by the seller but offer excellent potential for multi-generational living, guest accommodations, or creative use.
- Days on Market
- 2 days
- Current Status
- Active
- Original Price
- $990,800
- List Price
- $990,800
- On Market Date
- Sep 29, 2025
- Property Type
- Single Family Residence
- District
- 10 - Excelsior
- Zip Code
- 94112
- MLS ID
- 425076793
- APN
- 37-6272-004-01
- Year Built
- 1923
- Stories in Building
- 0
- Possession
- Close Of Escrow, Subject To Tenant Rights
- Data Source
- SFAR
- Origin MLS System
Golden Bridges School
Private K
Students: 90 Distance: 0.2mi
Balboa High School
Public 9-12 Secondary
Students: 1217 Distance: 0.2mi
Denman (James) Middle School
Public 6-8 Middle
Students: 835 Distance: 0.4mi
Epiphany Elementary School
Private K-8 Elementary, Religious, Coed
Students: 400 Distance: 0.4mi
San Francisco Community Alternative School
Public K-8 Elementary
Students: 280 Distance: 0.4mi
Cleveland Elementary School
Public K-5 Elementary
Students: 346 Distance: 0.4mi
- Bed
- 2
- Bath
- 1
- Shower Stall(s), Split Bath, Tub w/Shower Over, Window
- Parking
- 1
- Attached, Garage Facing Front, Tandem Garage
- SQ FT
- 1,125
- SQ FT Source
- Unavailable
- Lot SQ FT
- 2,495.0
- Lot Acres
- 0.0573 Acres
- Kitchen
- Breakfast Area, Kitchen/Family Combo
- Dining Room
- Breakfast Nook, Dining/Family Combo, Space in Kitchen
- Family Room
- Other
- Flooring
- Carpet, Laminate, Linoleum
- Fire Place
- Living Room
- Heating
- Floor Furnace
- Laundry
- Dryer Included, Hookups Only, Washer Included, Other
- Upper Level
- Bedroom(s), Dining Room, Family Room, Full Bath(s), Kitchen, Living Room, Primary Bedroom, Partial Bath(s)
- Main Level
- Bedroom(s), Full Bath(s), Garage, Kitchen, Partial Bath(s), Street Entrance
- Views
- City, City Lights, San Francisco
- Possession
- Close Of Escrow, Subject To Tenant Rights
- Special Listing Conditions
- Offer As Is, None
- Fee
- $0
MLS and other Information regarding properties for sale as shown in Theo have been obtained from various sources such as sellers, public records, agents and other third parties. This information may relate to the condition of the property, permitted or unpermitted uses, zoning, square footage, lot size/acreage or other matters affecting value or desirability. Unless otherwise indicated in writing, neither brokers, agents nor Theo have verified, or will verify, such information. If any such information is important to buyer in determining whether to buy, the price to pay or intended use of the property, buyer is urged to conduct their own investigation with qualified professionals, satisfy themselves with respect to that information, and to rely solely on the results of that investigation.
School data provided by GreatSchools. School service boundaries are intended to be used as reference only. To verify enrollment eligibility for a property, contact the school directly.
































