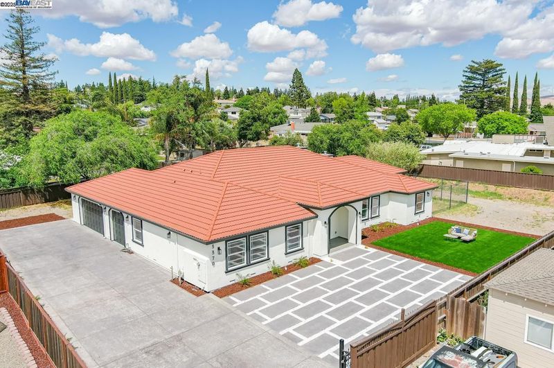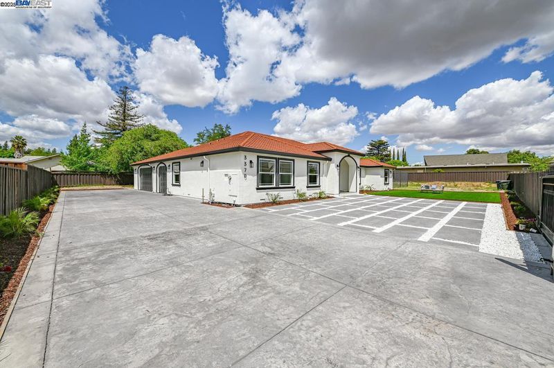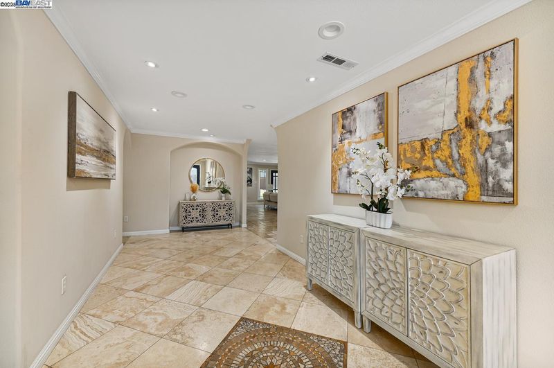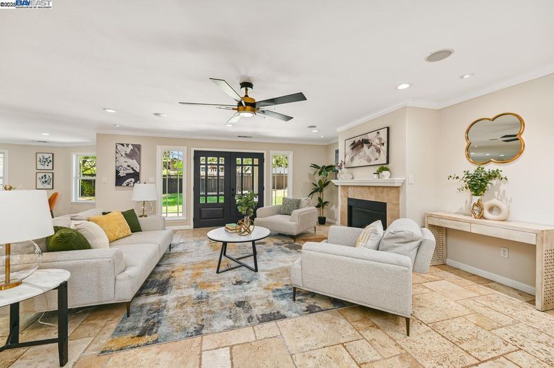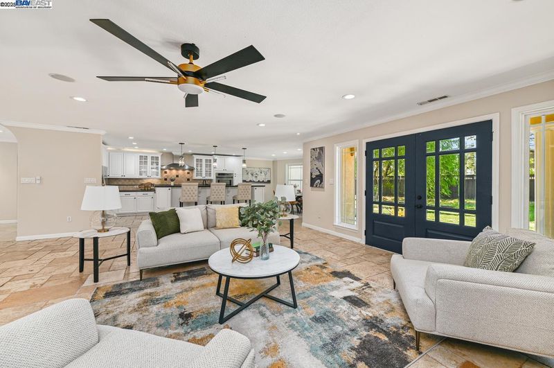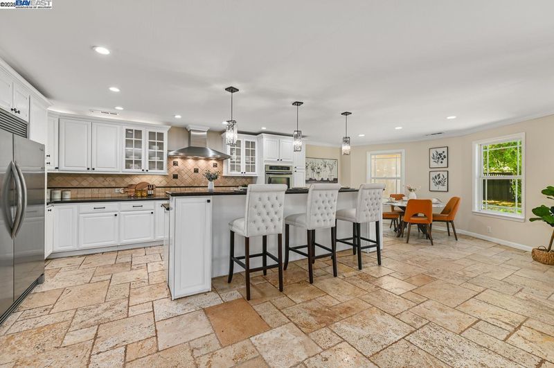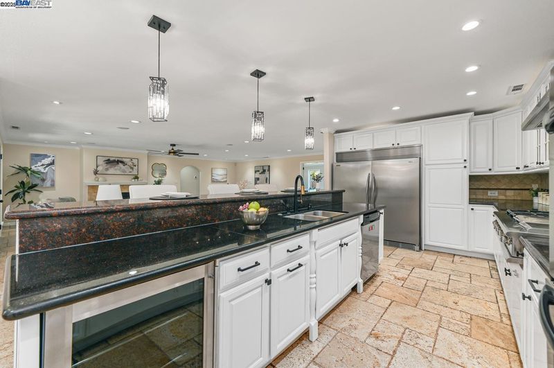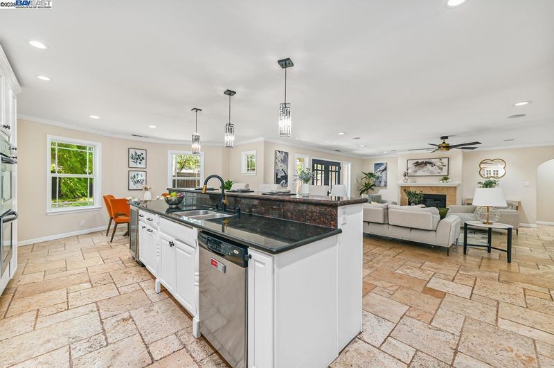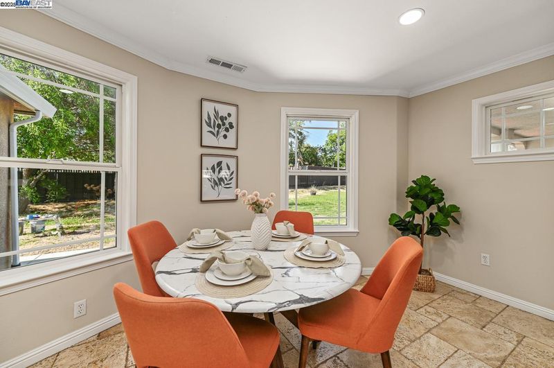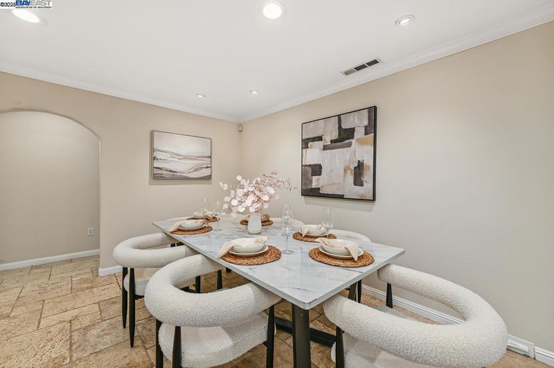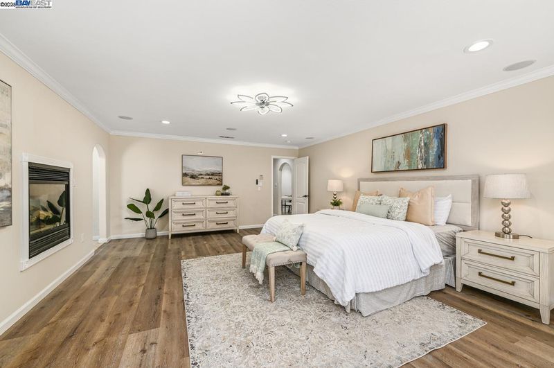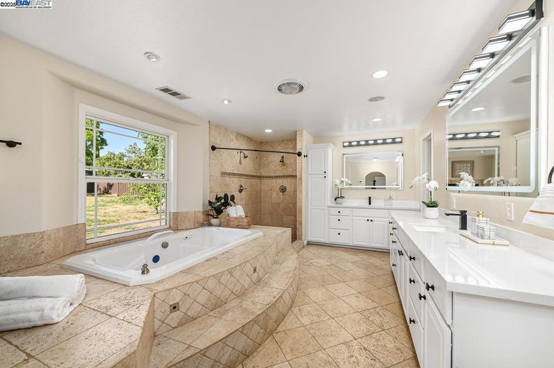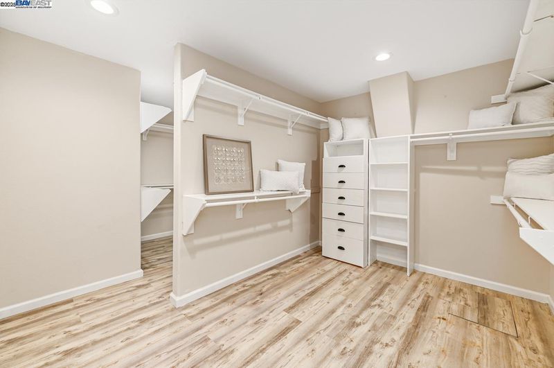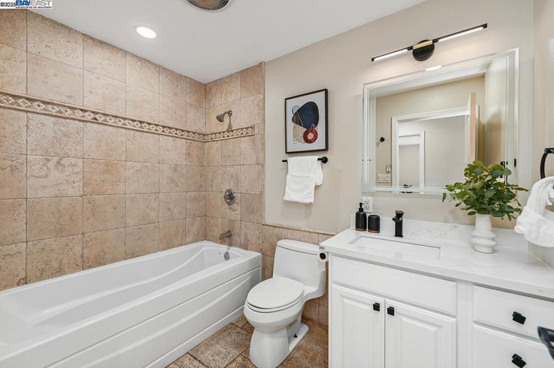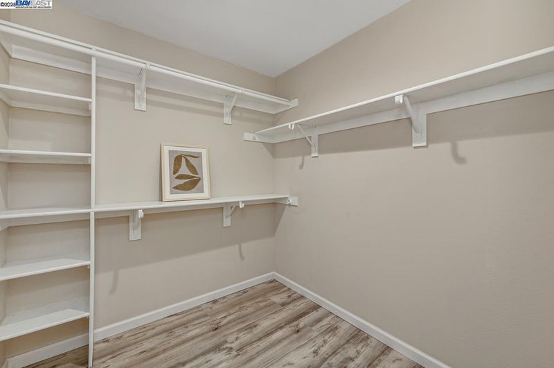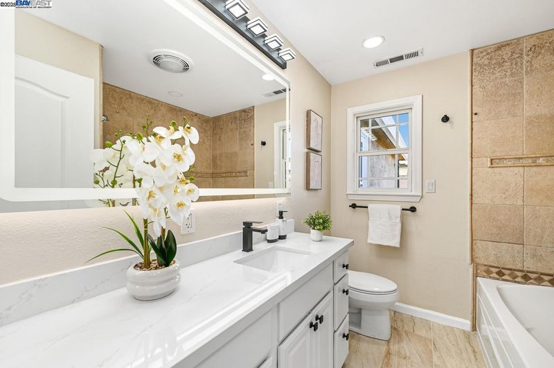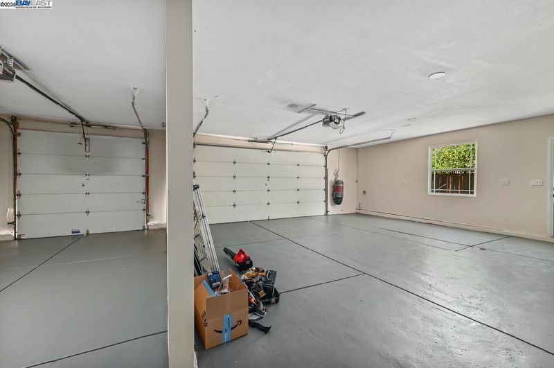
$1,998,000
3,867
SQ FT
$517
SQ/FT
3370 Gardella Plaza
@ Martin Ave - 4000 - Livermore, Livermore
- 5 Bed
- 3 Bath
- 3 Park
- 3,867 sqft
- LIVERMORE
-

-
Sat Oct 4, 12:00 pm - 2:00 pm
-
Sun Oct 5, 11:00 am - 1:00 pm
Presenting 3370 Gardella Plaza, an exquisite 5-bedroom, 3-bathroom estate offering 3,867 square feet of refined living space on a sprawling 21,679 square foot lot. Every detail has been thoughtfully upgraded, from the entertainers kitchen with its impressive island and premium finishes to the seamless flow between formal and casual living areas. The primary suite serves as a private sanctuary, complete with a generous walk-in closet and spa-inspired ensuite designed for relaxation and rejuvenation. Blending timeless sophistication with modern comfort, this home is a showcase of elegance and livability. Perfectly positioned in Livermore, the residence offers access to top-rated schools including Emma C. Smith Elementary and Granada High, as well as outdoor escapes such as Robertson Park and the trails of Sycamore Grove Park. Nearby, Downtown Livermore boasts a rich array of dining and shoppingfrom First Street Alehouse to Posadawhile acclaimed wineries highlight the charm of the Livermore Valley. The expansive lot presents boundless opportunity to craft a bespoke outdoor retreat, whether envisioned as a pool, lush gardens, or entertainers haven. This property is a rare offering, combining elegance, location, and potential in one of Livermores most sought-after neighborhoods.
- Days on Market
- 0 days
- Current Status
- Active
- Original Price
- $1,998,000
- List Price
- $1,998,000
- On Market Date
- Sep 30, 2025
- Property Type
- Single Family Home
- Area
- 4000 - Livermore
- Zip Code
- 94551
- MLS ID
- ML82023347
- APN
- 099-0051-008
- Year Built
- 1952
- Stories in Building
- 1
- Possession
- Unavailable
- Data Source
- MLSL
- Origin MLS System
- MLSListings, Inc.
Junction Avenue K-8 School
Public K-8 Elementary
Students: 934 Distance: 0.4mi
St. Michael Elementary School
Private K-8 Elementary, Religious, Coed
Students: 230 Distance: 0.5mi
Livermore High School
Public 9-12 Secondary
Students: 1878 Distance: 0.6mi
Lawrence Elementary
Public K-5
Students: 357 Distance: 0.6mi
Del Valle Continuation High School
Public 7-12 Continuation
Students: 111 Distance: 0.8mi
East Avenue Middle School
Public 6-8 Middle
Students: 649 Distance: 0.8mi
- Bed
- 5
- Bath
- 3
- Parking
- 3
- Attached Garage
- SQ FT
- 3,867
- SQ FT Source
- Unavailable
- Lot SQ FT
- 21,679.0
- Lot Acres
- 0.497681 Acres
- Cooling
- Central AC
- Dining Room
- No Formal Dining Room
- Disclosures
- Natural Hazard Disclosure
- Family Room
- Kitchen / Family Room Combo
- Foundation
- Crawl Space
- Fire Place
- Family Room
- Heating
- Central Forced Air
- Fee
- Unavailable
MLS and other Information regarding properties for sale as shown in Theo have been obtained from various sources such as sellers, public records, agents and other third parties. This information may relate to the condition of the property, permitted or unpermitted uses, zoning, square footage, lot size/acreage or other matters affecting value or desirability. Unless otherwise indicated in writing, neither brokers, agents nor Theo have verified, or will verify, such information. If any such information is important to buyer in determining whether to buy, the price to pay or intended use of the property, buyer is urged to conduct their own investigation with qualified professionals, satisfy themselves with respect to that information, and to rely solely on the results of that investigation.
School data provided by GreatSchools. School service boundaries are intended to be used as reference only. To verify enrollment eligibility for a property, contact the school directly.
