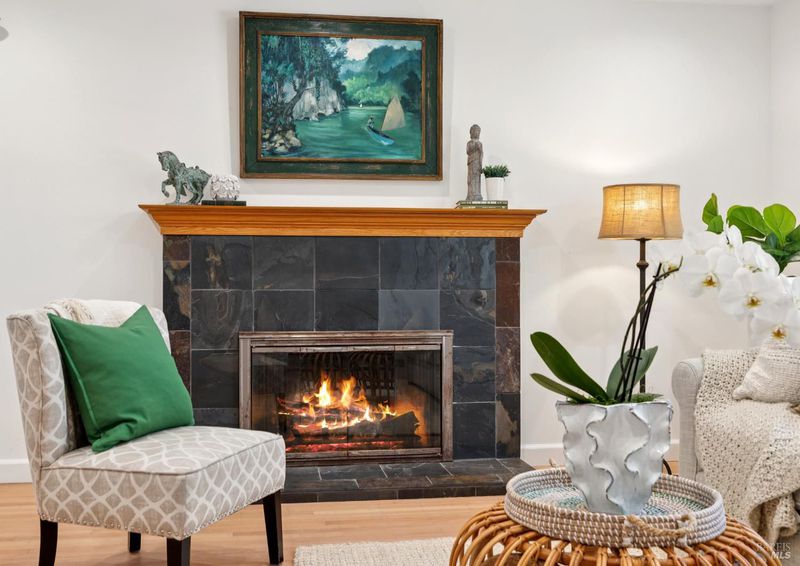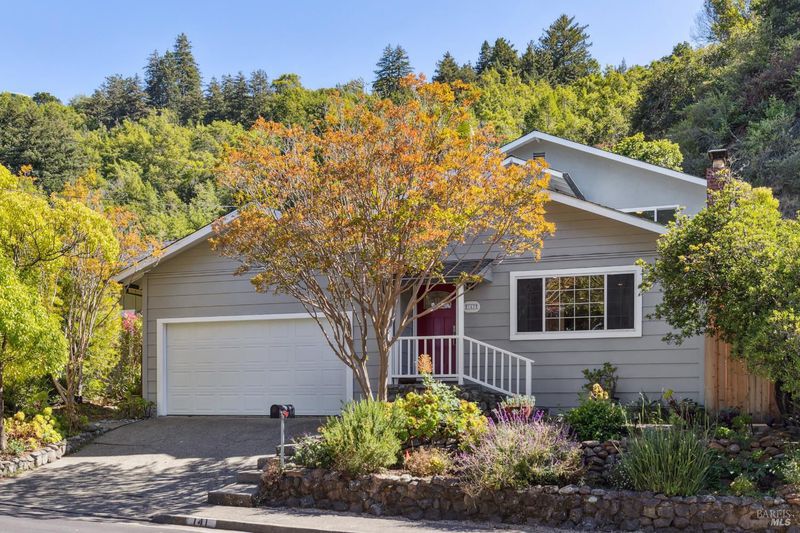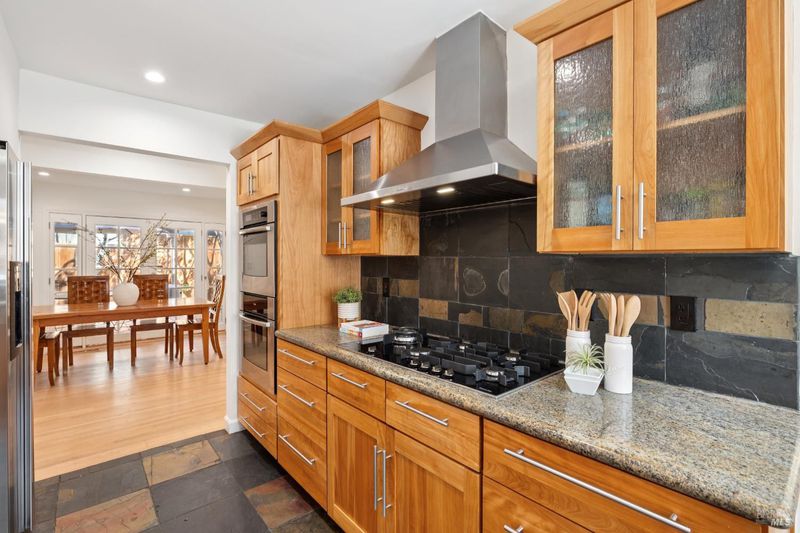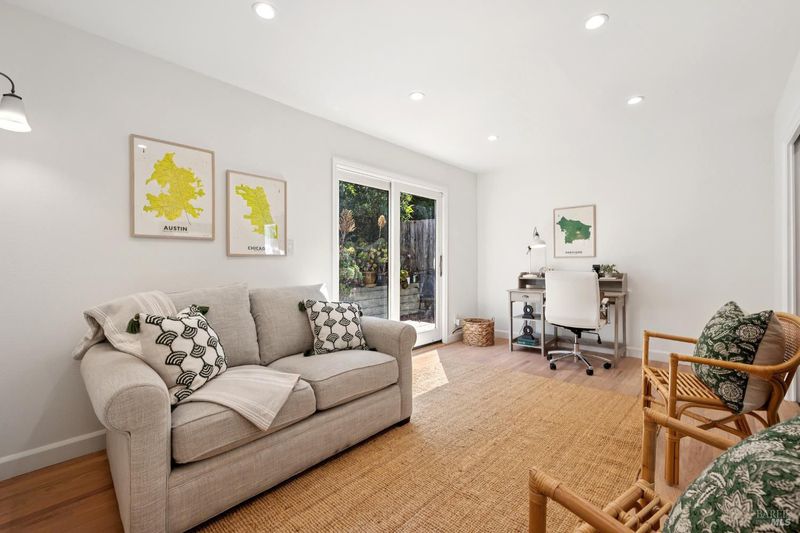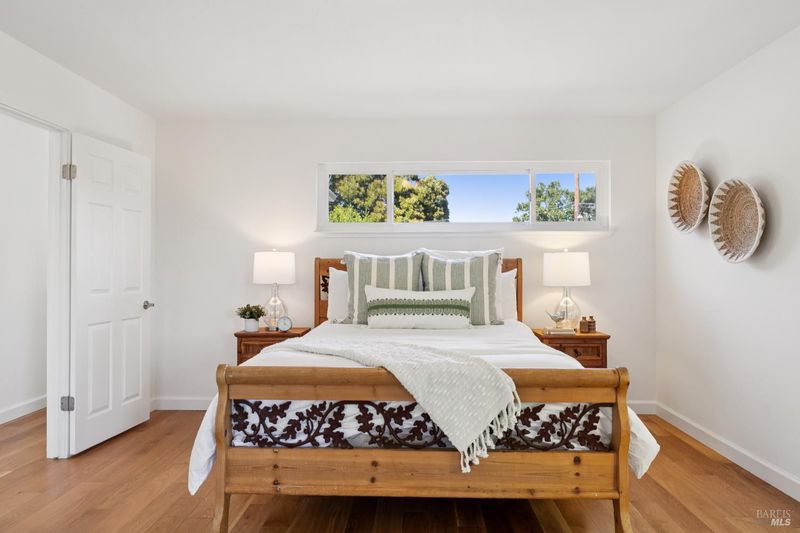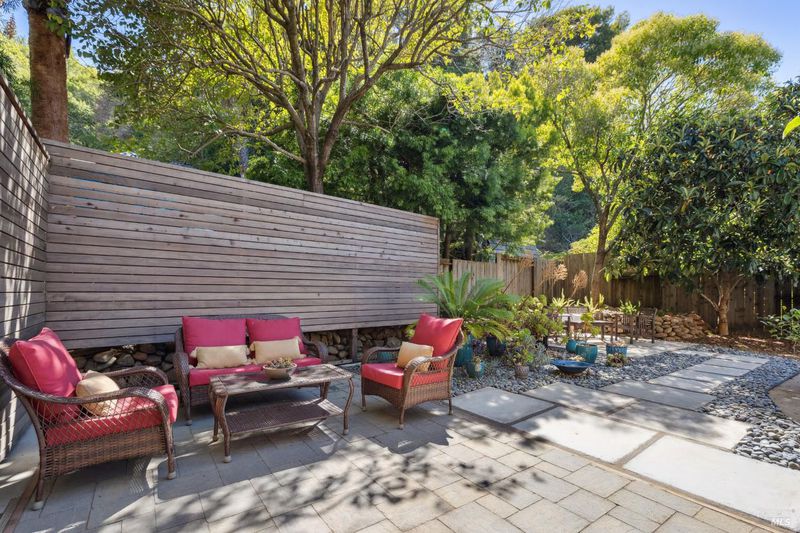
$1,395,000
1,958
SQ FT
$712
SQ/FT
141 Irwin Street
@ Baywood Terrace - San Rafael
- 3 Bed
- 2 Bath
- 3 Park
- 1,958 sqft
- San Rafael
-

-
Sun Jun 22, 1:00 pm - 4:00 pm
Just Listed! 1st open for this wonderful contemporary lifestyle cottage!
-
Thu Jun 26, 10:30 am - 2:30 pm
1st Broker's Open!
Sophisticated contemporary cottage with international flair. Wonderful weather in a relaxed neighborhood with easy access to all conveniences and necessities including a coveted city park just down the street. Three bedrooms + two full baths, great room and a super flexible floor plan with the family room or second upstairs bedroom easily repurposing into a light filled nursery, office or studio space to fit any need. Formal dining room flows effortlessly from the kitchen into outdoor dining on an expansive deck and beautiful hardscape for memorable entertaining and epic indoor/outdoor lifestyle. Numerous seller updates and upgrades including Miele and Bosch appliances, lighting, recent roof, hardscape, fencing, drainage and more. Zen like easy to maintain private garden yard with mature growth and no detail left undone. An opportunity not to be missed...
- Days on Market
- 1 day
- Current Status
- Active
- Original Price
- $1,395,000
- List Price
- $1,395,000
- On Market Date
- Jun 20, 2025
- Property Type
- Single Family Residence
- Area
- San Rafael
- Zip Code
- 94901
- MLS ID
- 325056171
- APN
- 013-291-06
- Year Built
- 1964
- Stories in Building
- Unavailable
- Possession
- Close Of Escrow
- Data Source
- BAREIS
- Origin MLS System
Anova Center For Education, Site 3
Private K-12
Students: 52 Distance: 0.6mi
Anova Center For Education San Rafael
Private 1-12 Coed
Students: 42 Distance: 0.6mi
Laurel Dell Elementary School
Public K-5 Elementary
Students: 183 Distance: 0.7mi
James B. Davidson Middle School
Public 6-8 Middle
Students: 1204 Distance: 0.8mi
San Rafael High School
Public 9-12 Secondary
Students: 1333 Distance: 1.0mi
Marin Catholic High School
Private 9-12 Secondary, Religious, Coed
Students: 718 Distance: 1.1mi
- Bed
- 3
- Bath
- 2
- Closet, Double Sinks, Tub w/Shower Over
- Parking
- 3
- Garage Door Opener, Guest Parking Available, Interior Access
- SQ FT
- 1,958
- SQ FT Source
- Assessor Auto-Fill
- Lot SQ FT
- 5,101.0
- Lot Acres
- 0.1171 Acres
- Kitchen
- Granite Counter
- Cooling
- Other
- Dining Room
- Formal Room
- Exterior Details
- Balcony
- Family Room
- Deck Attached
- Living Room
- Great Room
- Flooring
- Wood
- Fire Place
- Living Room
- Heating
- Central
- Laundry
- In Garage, Sink
- Upper Level
- Bedroom(s), Full Bath(s), Primary Bedroom
- Main Level
- Bedroom(s), Dining Room, Family Room, Full Bath(s), Garage, Kitchen, Living Room, Street Entrance
- Possession
- Close Of Escrow
- Architectural Style
- Contemporary, Cottage
- Fee
- $0
MLS and other Information regarding properties for sale as shown in Theo have been obtained from various sources such as sellers, public records, agents and other third parties. This information may relate to the condition of the property, permitted or unpermitted uses, zoning, square footage, lot size/acreage or other matters affecting value or desirability. Unless otherwise indicated in writing, neither brokers, agents nor Theo have verified, or will verify, such information. If any such information is important to buyer in determining whether to buy, the price to pay or intended use of the property, buyer is urged to conduct their own investigation with qualified professionals, satisfy themselves with respect to that information, and to rely solely on the results of that investigation.
School data provided by GreatSchools. School service boundaries are intended to be used as reference only. To verify enrollment eligibility for a property, contact the school directly.
