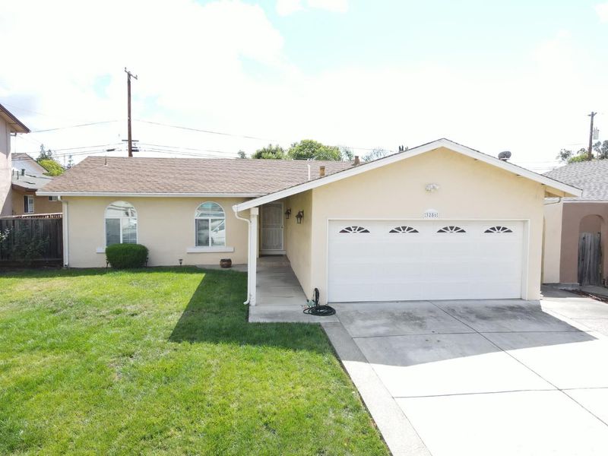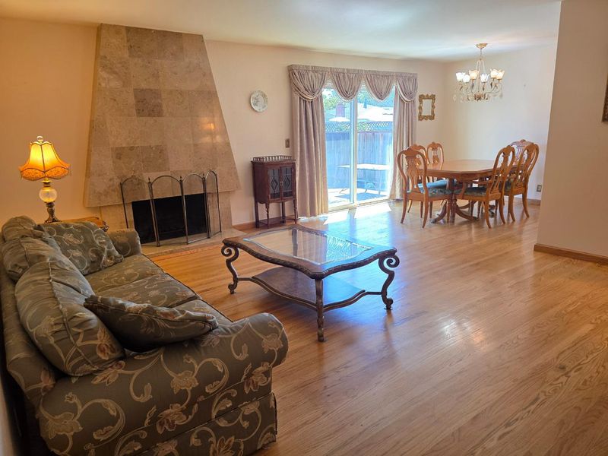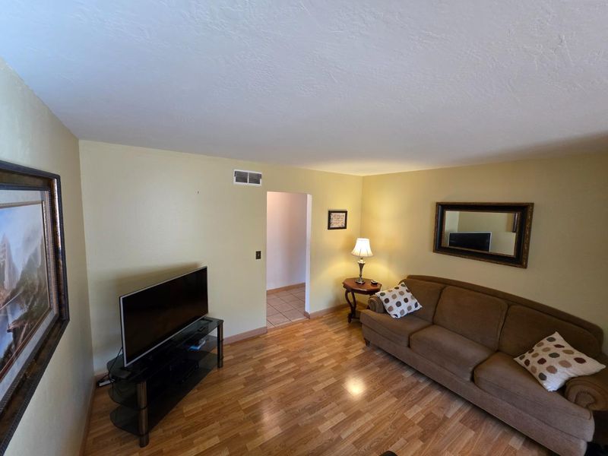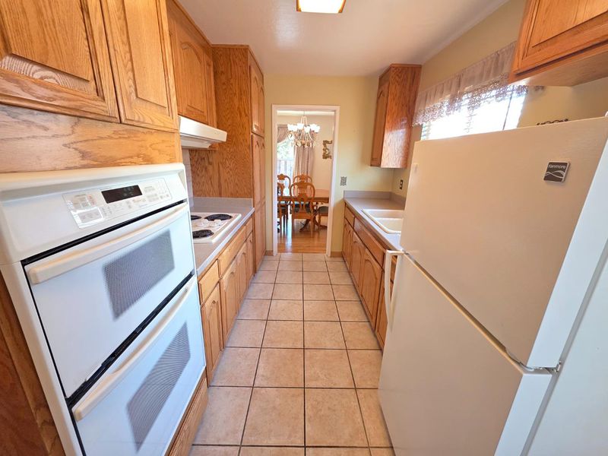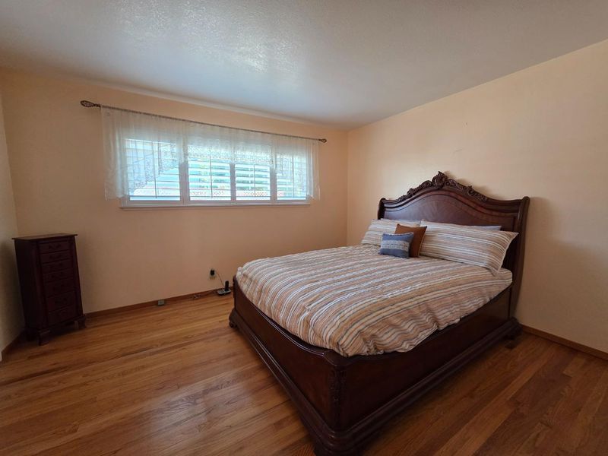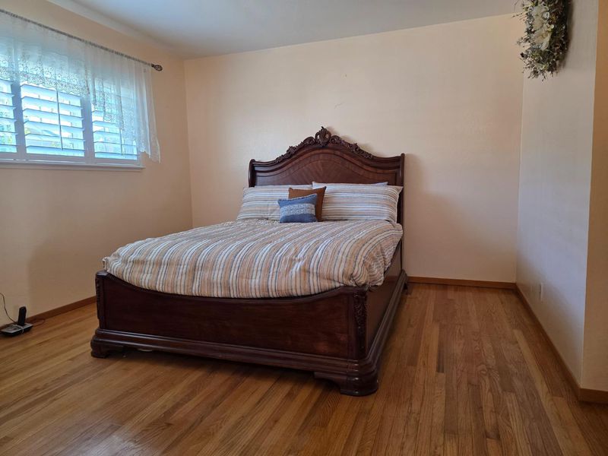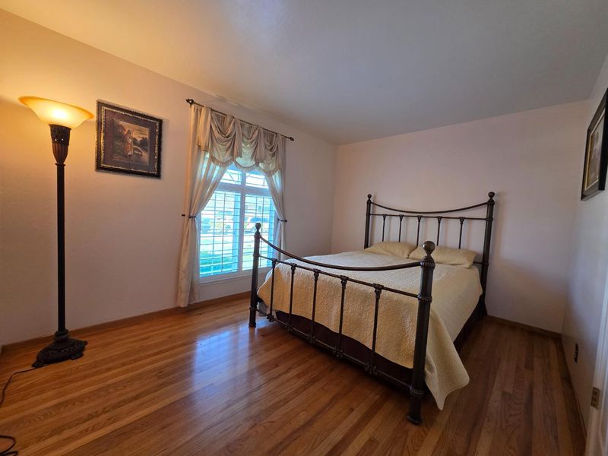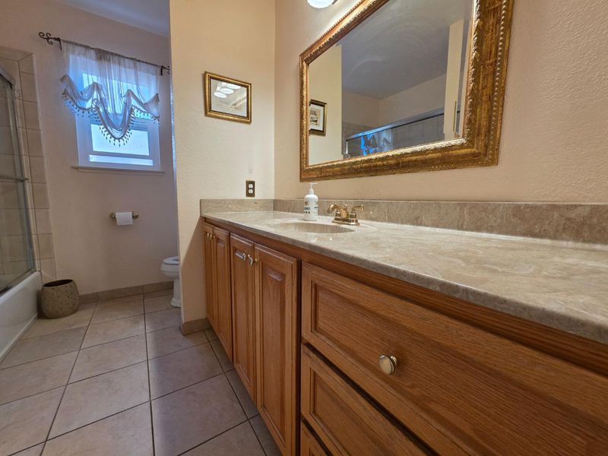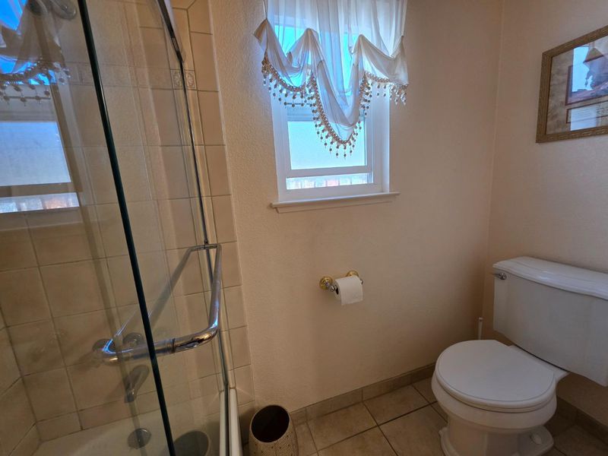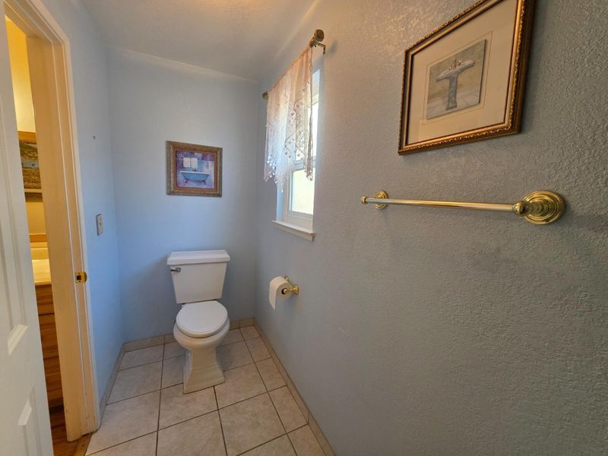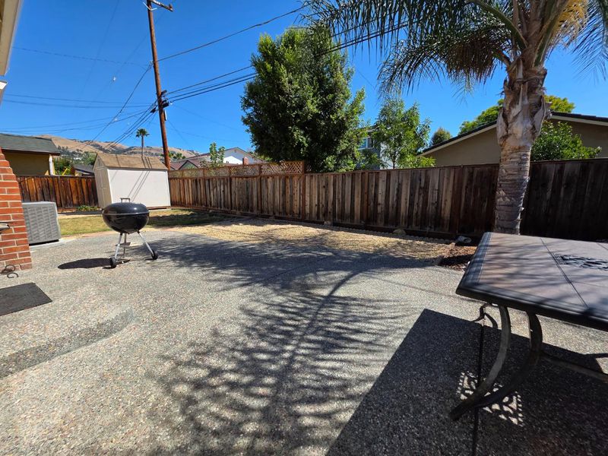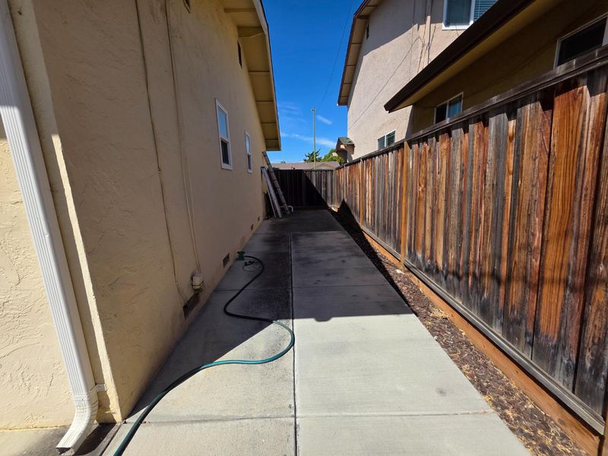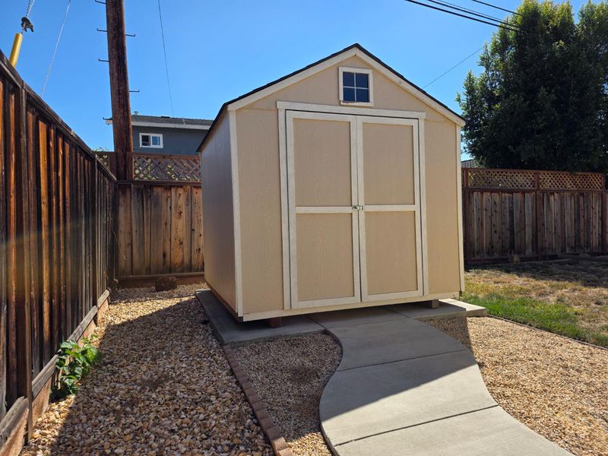
$1,150,000
1,495
SQ FT
$769
SQ/FT
3286 Dias Drive
@ Flint Ave / Vista Verde Dr - 4 - Alum Rock, San Jose
- 3 Bed
- 2 Bath
- 2 Park
- 1,495 sqft
- SAN JOSE
-

Welcome to this charming single-story home offering 3 spacious bedrooms, 2 bathrooms, and 1,495 sq. ft. of comfortable living space on a generous 5,700 sq. ft. lot. Located on a quiet street in the heart of Silicon Valley, between the highly desired Evergreen and Mount Pleasant areas, this property combines convenience and comfort. Step inside to a spacious living room with a cozy fireplace, a large dining area, and a comfortable family room, perfect for gatherings. The home also features central AC and central heat, along with an attached 2-car garage. The low-maintenance backyard with a storage unit provides plenty of outdoor space for relaxation and entertaining. Enjoy being within walking distance of the future light rail station connecting to the BART system, as well as nearby public transportation, schools of all levels, parks, shopping, and more. Dont miss this opportunity to own a beautifully situated home in one of the most convenient and connected locations Silicon Valley has to offer!
- Days on Market
- 0 days
- Current Status
- Active
- Original Price
- $1,150,000
- List Price
- $1,150,000
- On Market Date
- Sep 30, 2025
- Property Type
- Single Family Home
- Area
- 4 - Alum Rock
- Zip Code
- 95148
- MLS ID
- ML82023357
- APN
- 649-12-043
- Year Built
- 1966
- Stories in Building
- 1
- Possession
- COE
- Data Source
- MLSL
- Origin MLS System
- MLSListings, Inc.
Valle Vista Elementary School
Public K-5 Elementary
Students: 349 Distance: 0.2mi
Cedar Grove Elementary School
Public K-6 Elementary
Students: 590 Distance: 0.5mi
Ida Jew Academy
Charter K-8 Elementary, Coed
Students: 612 Distance: 0.6mi
August Boeger Middle School
Public 6-8 Middle
Students: 556 Distance: 0.7mi
Norwood Creek Elementary School
Public K-6 Elementary
Students: 625 Distance: 0.8mi
East Valley Christian School
Private K-11 Elementary, Religious, Coed
Students: NA Distance: 0.8mi
- Bed
- 3
- Bath
- 2
- Shower over Tub - 1, Stall Shower
- Parking
- 2
- Attached Garage
- SQ FT
- 1,495
- SQ FT Source
- Unavailable
- Lot SQ FT
- 5,700.0
- Lot Acres
- 0.130854 Acres
- Kitchen
- Countertop - Solid Surface / Corian, Oven Range - Electric, Refrigerator
- Cooling
- Central AC
- Dining Room
- Formal Dining Room
- Disclosures
- Natural Hazard Disclosure
- Family Room
- Separate Family Room
- Flooring
- Hardwood, Tile
- Foundation
- Concrete Perimeter and Slab
- Fire Place
- Living Room, Wood Burning
- Heating
- Central Forced Air
- Laundry
- Inside
- Possession
- COE
- Architectural Style
- Traditional
- Fee
- Unavailable
MLS and other Information regarding properties for sale as shown in Theo have been obtained from various sources such as sellers, public records, agents and other third parties. This information may relate to the condition of the property, permitted or unpermitted uses, zoning, square footage, lot size/acreage or other matters affecting value or desirability. Unless otherwise indicated in writing, neither brokers, agents nor Theo have verified, or will verify, such information. If any such information is important to buyer in determining whether to buy, the price to pay or intended use of the property, buyer is urged to conduct their own investigation with qualified professionals, satisfy themselves with respect to that information, and to rely solely on the results of that investigation.
School data provided by GreatSchools. School service boundaries are intended to be used as reference only. To verify enrollment eligibility for a property, contact the school directly.
