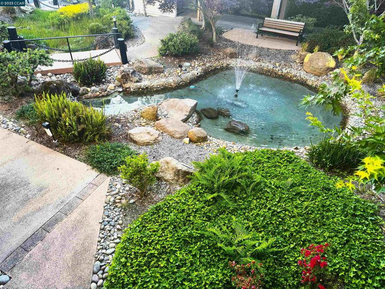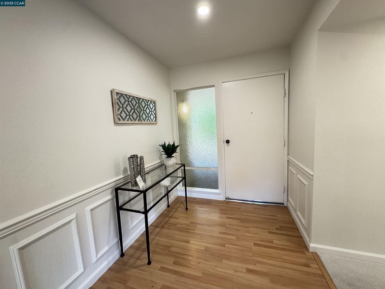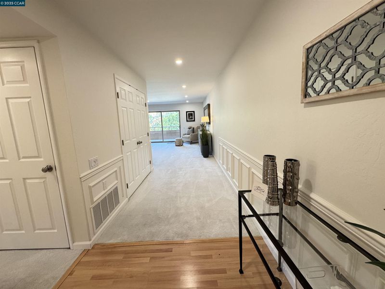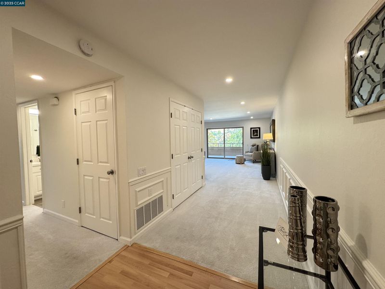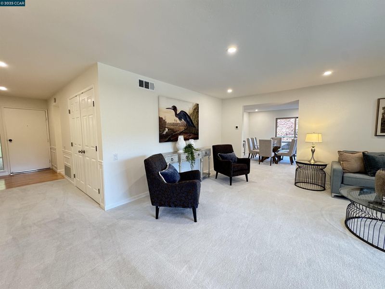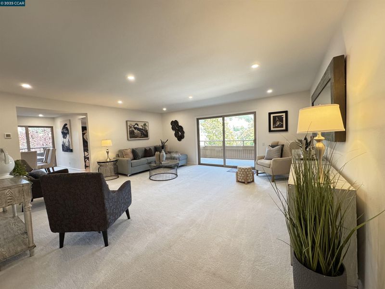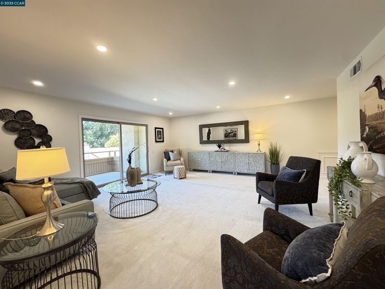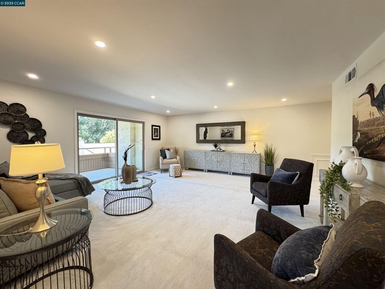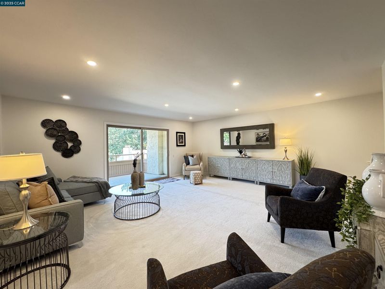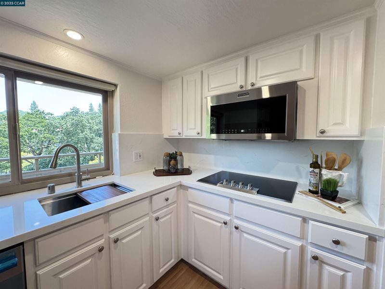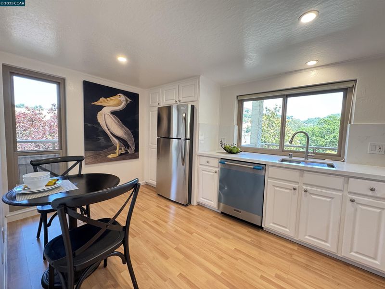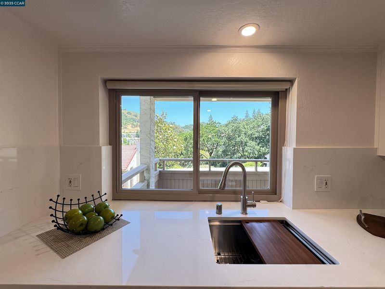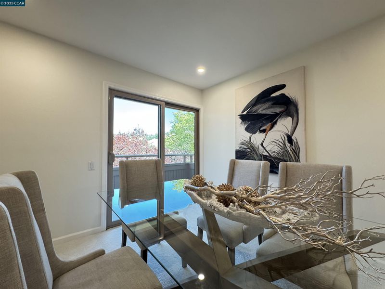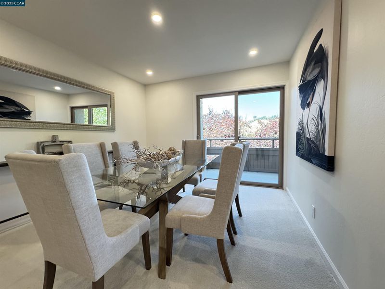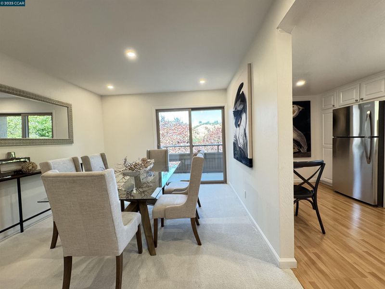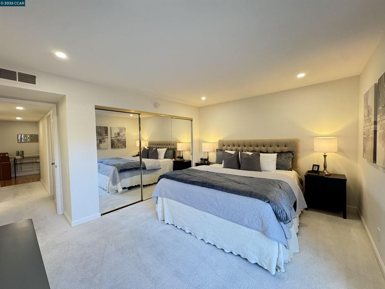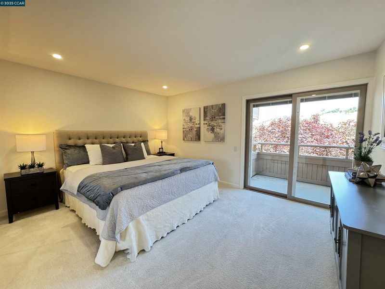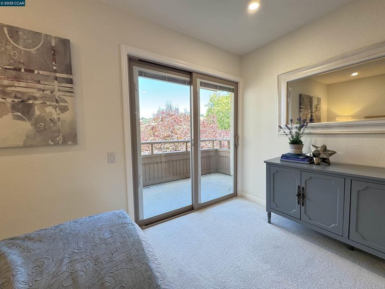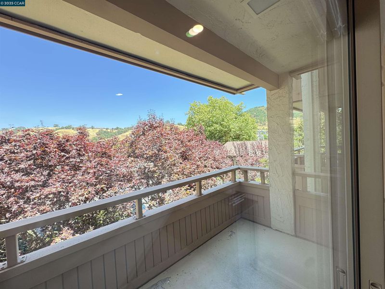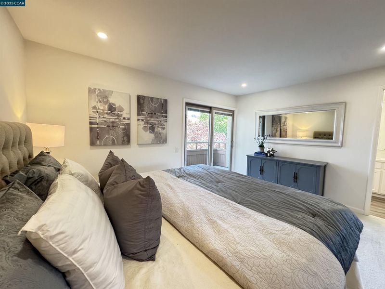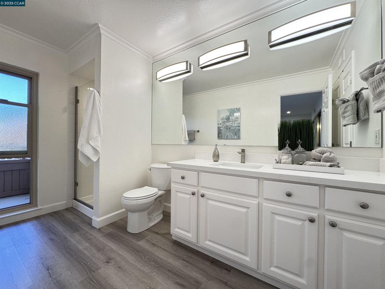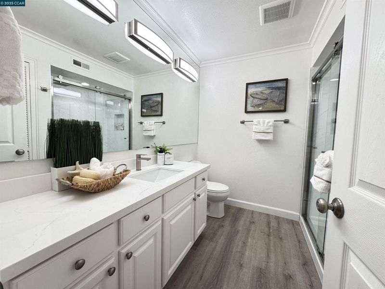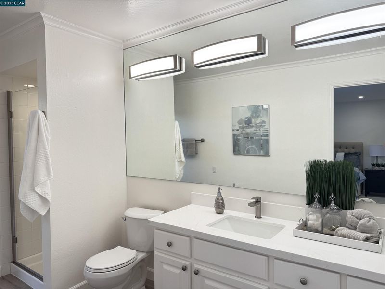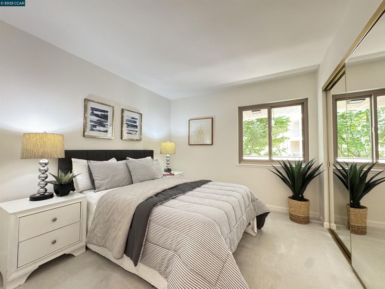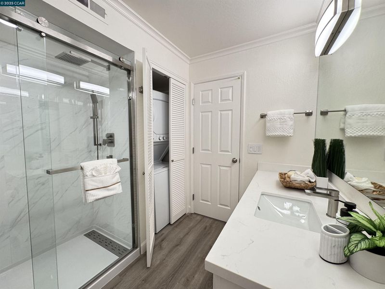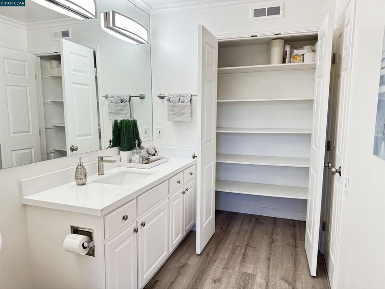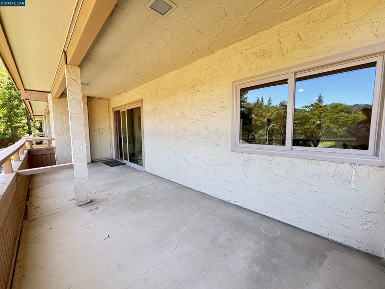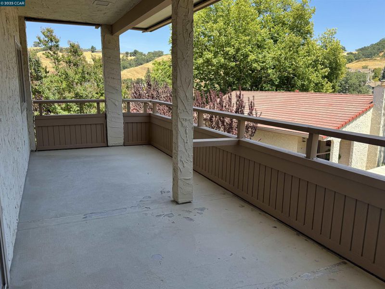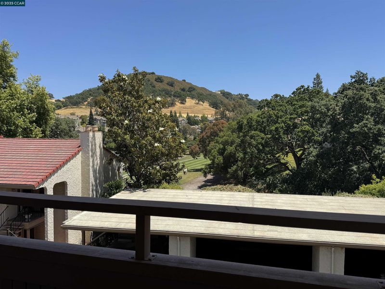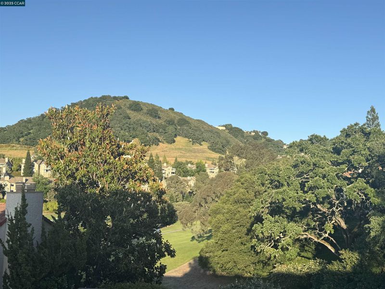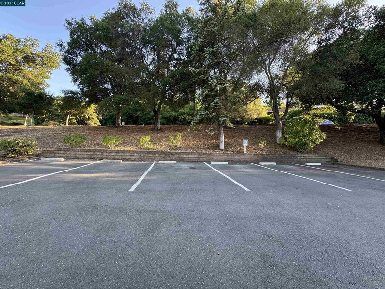
$749,500
1,367
SQ FT
$548
SQ/FT
4033 Terra Granada Dr, #3B
@ Avaneda Sevilla - Rossmoor, Walnut Creek
- 2 Bed
- 2 Bath
- 0 Park
- 1,367 sqft
- Walnut Creek
-

Popular Villa Barcelona plan in Walnut Creeks prestigious Rossmoor gated community. Rarely available being all on one level, no stairs, steps, or curbs from your parking space to your home and no steps or stairs inside the home. Light filled updated kitchen with eating area and a nice view of the hills. Formal dining room, very spacious living room with roomy deck and incredible views. Master bedroom also has its own private deck and beautiful views. Newer carpet. Two full updated bathrooms. Inside laundry. Lots of closet and pantry space. Ample guest parking. Beautiful Courtyard in front with fountain and lush landscape. Rossmoor’s extensive amenities, including golf courses, swimming pools, pickle ball courts, and tennis courts, all fostering a vibrant and active community life. Located just minutes from downtown Walnut Creek’s shopping and dining. Welcome Home!
- Current Status
- New
- Original Price
- $749,500
- List Price
- $749,500
- On Market Date
- Jun 21, 2025
- Property Type
- Condominium
- D/N/S
- Rossmoor
- Zip Code
- 94595
- MLS ID
- 41102371
- APN
- 1900500081
- Year Built
- 1971
- Stories in Building
- 1
- Possession
- Close Of Escrow
- Data Source
- MAXEBRDI
- Origin MLS System
- CONTRA COSTA
Acalanes Adult Education Center
Public n/a Adult Education
Students: NA Distance: 1.8mi
Burton Valley Elementary School
Public K-5 Elementary
Students: 798 Distance: 1.9mi
Acalanes Center For Independent Study
Public 9-12 Alternative
Students: 27 Distance: 1.9mi
Alamo Elementary School
Public K-5 Elementary
Students: 359 Distance: 2.0mi
Rancho Romero Elementary School
Public K-5 Elementary
Students: 478 Distance: 2.0mi
Central County Special Education Programs School
Public K-12 Special Education
Students: 25 Distance: 2.3mi
- Bed
- 2
- Bath
- 2
- Parking
- 0
- Carport
- SQ FT
- 1,367
- SQ FT Source
- Assessor Auto-Fill
- Pool Info
- Other, See Remarks, Community
- Kitchen
- Electric Range, Dryer, Washer, 220 Volt Outlet, Electric Range/Cooktop
- Cooling
- Central Air
- Disclosures
- Nat Hazard Disclosure, Rent Control, HOA Rental Restrictions, Shopping Cntr Nearby, Restaurant Nearby
- Entry Level
- 1
- Exterior Details
- Unit Faces Common Area
- Flooring
- Carpet
- Foundation
- Fire Place
- None
- Heating
- Forced Air
- Laundry
- Laundry Closet
- Main Level
- 2 Bedrooms, 2 Baths, Primary Bedrm Suite - 1, Primary Bedrm Retreat, Laundry Facility, No Steps to Entry, Main Entry
- Possession
- Close Of Escrow
- Architectural Style
- Custom
- Construction Status
- Existing
- Additional Miscellaneous Features
- Unit Faces Common Area
- Location
- Other
- Roof
- Unknown
- Fee
- $1,592
MLS and other Information regarding properties for sale as shown in Theo have been obtained from various sources such as sellers, public records, agents and other third parties. This information may relate to the condition of the property, permitted or unpermitted uses, zoning, square footage, lot size/acreage or other matters affecting value or desirability. Unless otherwise indicated in writing, neither brokers, agents nor Theo have verified, or will verify, such information. If any such information is important to buyer in determining whether to buy, the price to pay or intended use of the property, buyer is urged to conduct their own investigation with qualified professionals, satisfy themselves with respect to that information, and to rely solely on the results of that investigation.
School data provided by GreatSchools. School service boundaries are intended to be used as reference only. To verify enrollment eligibility for a property, contact the school directly.
