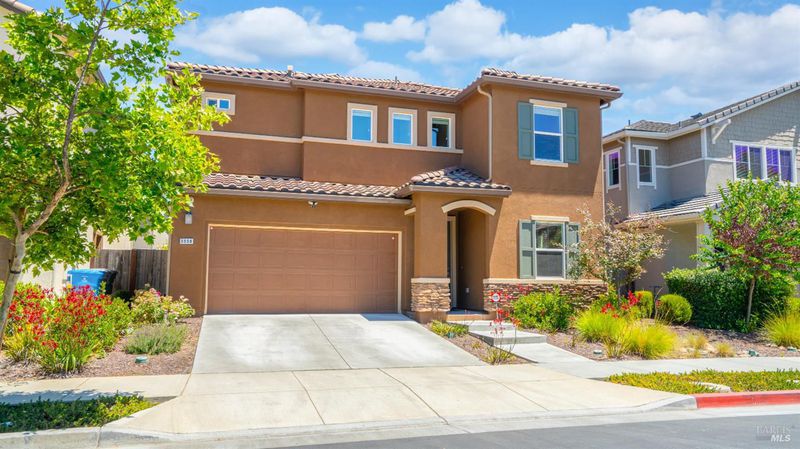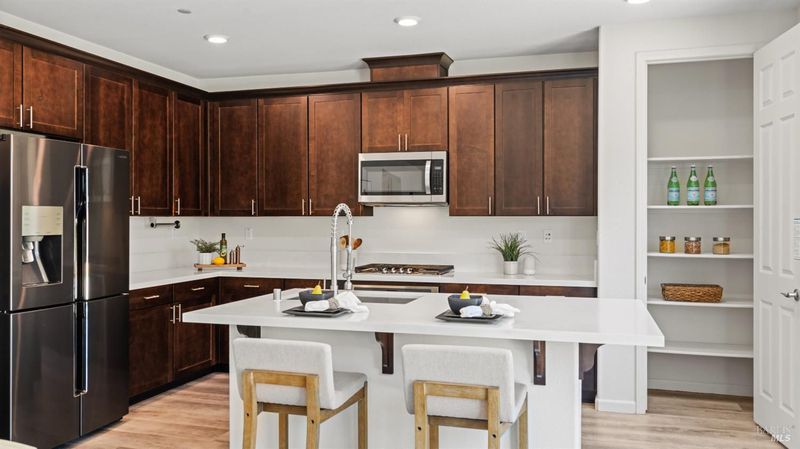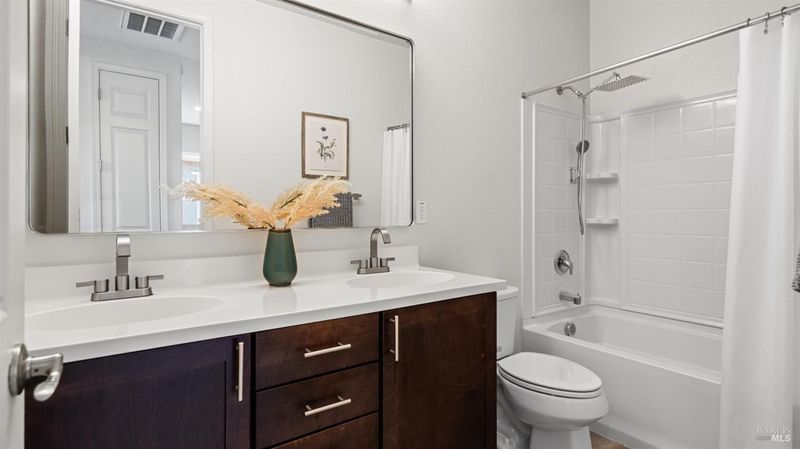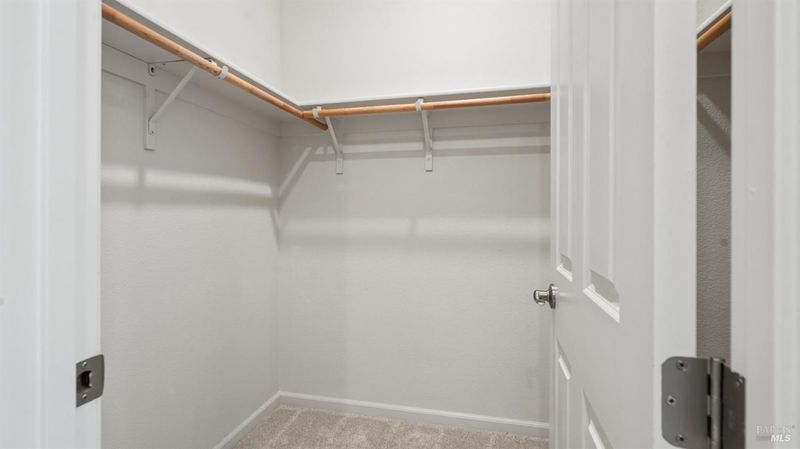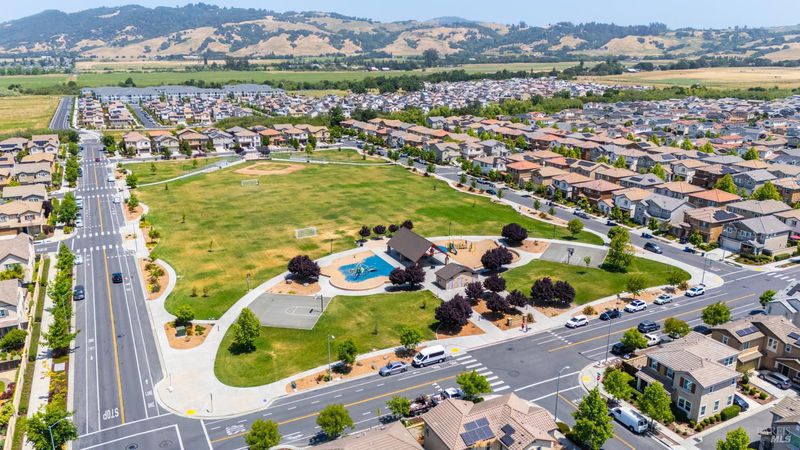
$878,000
2,182
SQ FT
$402
SQ/FT
5558 Kennedy Place
@ Kingwood Pl - Cotati/Rohnert Park, Rohnert Park
- 5 Bed
- 3 (2/1) Bath
- 4 Park
- 2,182 sqft
- Rohnert Park
-

Welcome to your better than new, turn-key home at 5558 Kennedy Pl. This energy-efficient smart home stands out in Rohnert Park's University District. It was built by the top builder in the neighborhood (KB Home) and features many additional upgrades since, including owned solar with 20kW Enphase batteries, ATS, and soft-start, doubling as a whole-house generator during outages. Inside, this stunning home boasts luxury LVP flooring and brand new premium carpets upstairs. The open concept living, chef's kitchen, island with quartz counters, soft close maple cabinetry, stainless appliances, a gas fireplace, and designer finishes throughout thoughtfully blend comfort, design, and modern functionality. Totaling 5 bedrooms and 2.5 baths, the 9ft ceilings and 8ft palatial doors create a sense of space, openness, and add to the abundant natural light throughout. Enjoy the designer landscaped patio with Italian pavers, mature vegetation, and gas grill hookup ready for summer. This intelligent home includes dual-zone HVAC, tankless water heater, EV ready, monitored burglar/smoke/fire alarm, commercial- grade video surveillance, & fiber internet, just a half block from Twin Creek Park and down the street from Green Music Center and SSU. Priced to sell quickly, come see this stand-out gem.
- Days on Market
- 4 days
- Current Status
- Active
- Original Price
- $878,000
- List Price
- $878,000
- On Market Date
- Jun 21, 2025
- Property Type
- Single Family Residence
- Area
- Cotati/Rohnert Park
- Zip Code
- 94928
- MLS ID
- 325057145
- APN
- 159-630-024-000
- Year Built
- 2018
- Stories in Building
- Unavailable
- Possession
- Close Of Escrow
- Data Source
- BAREIS
- Origin MLS System
Lawrence E. Jones Middle School
Public 6-8 Middle
Students: 770 Distance: 0.6mi
El Camino High School
Public 9-12 Continuation
Students: 55 Distance: 0.8mi
Rancho Cotate High School
Public 9-12 Secondary
Students: 1505 Distance: 0.8mi
Technology High School
Public 9-12 Alternative
Students: 326 Distance: 0.8mi
Cross And Crown Lutheran
Private K-4 Elementary, Religious, Coed
Students: 77 Distance: 0.9mi
Richard Crane Elementary
Public K-5
Students: 190 Distance: 1.1mi
- Bed
- 5
- Bath
- 3 (2/1)
- Double Sinks, Fiberglass, Shower Stall(s), Tub, Window
- Parking
- 4
- Attached, Converted Garage, Covered, EV Charging, Garage Door Opener, Guest Parking Available, Private, Side-by-Side
- SQ FT
- 2,182
- SQ FT Source
- Assessor Auto-Fill
- Lot SQ FT
- 3,328.0
- Lot Acres
- 0.0764 Acres
- Kitchen
- Island w/Sink, Kitchen/Family Combo, Pantry Closet, Quartz Counter
- Cooling
- Ceiling Fan(s), Central, MultiZone, Whole House Fan
- Dining Room
- Dining Bar, Dining/Family Combo
- Exterior Details
- BBQ Built-In, Uncovered Courtyard
- Family Room
- Great Room, Open Beam Ceiling
- Living Room
- Great Room, Open Beam Ceiling
- Flooring
- Carpet, Simulated Wood, Vinyl
- Foundation
- Concrete, Slab
- Fire Place
- Gas Piped, Living Room
- Heating
- Central, Fireplace Insert, MultiZone, Natural Gas
- Laundry
- Dryer Included, Electric, Gas Hook-Up, Washer Included
- Upper Level
- Bedroom(s), Full Bath(s), Primary Bedroom
- Main Level
- Bedroom(s), Dining Room, Family Room, Garage, Kitchen, Partial Bath(s), Street Entrance
- Possession
- Close Of Escrow
- Architectural Style
- Mediterranean
- * Fee
- $105
- Name
- University District
- Phone
- (925) 355-2100
- *Fee includes
- Common Areas, Insurance, Maintenance Exterior, and Maintenance Grounds
MLS and other Information regarding properties for sale as shown in Theo have been obtained from various sources such as sellers, public records, agents and other third parties. This information may relate to the condition of the property, permitted or unpermitted uses, zoning, square footage, lot size/acreage or other matters affecting value or desirability. Unless otherwise indicated in writing, neither brokers, agents nor Theo have verified, or will verify, such information. If any such information is important to buyer in determining whether to buy, the price to pay or intended use of the property, buyer is urged to conduct their own investigation with qualified professionals, satisfy themselves with respect to that information, and to rely solely on the results of that investigation.
School data provided by GreatSchools. School service boundaries are intended to be used as reference only. To verify enrollment eligibility for a property, contact the school directly.

