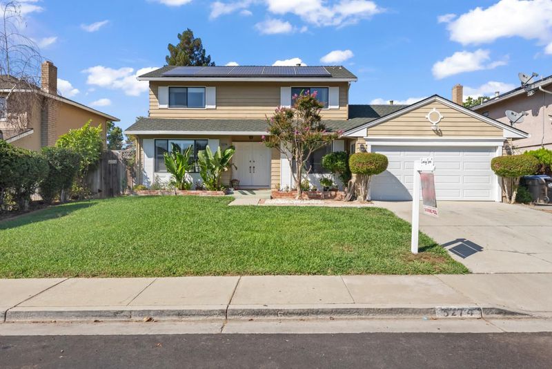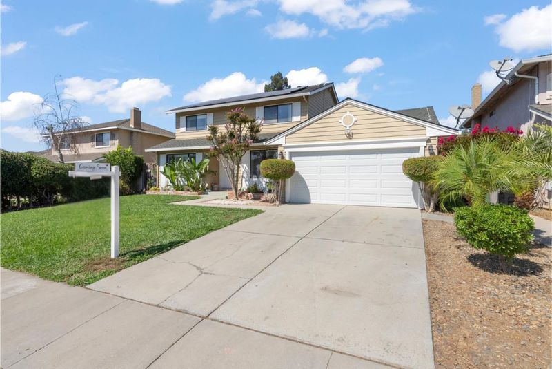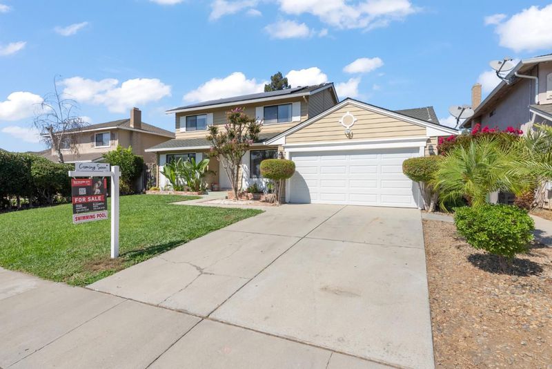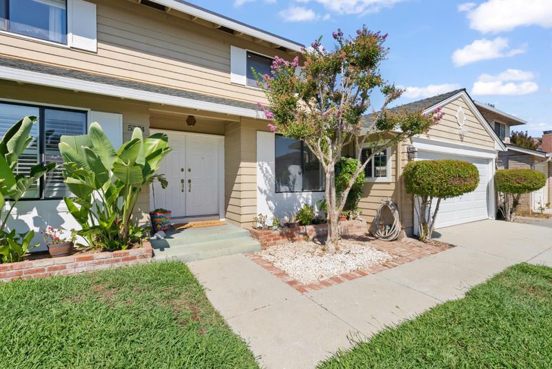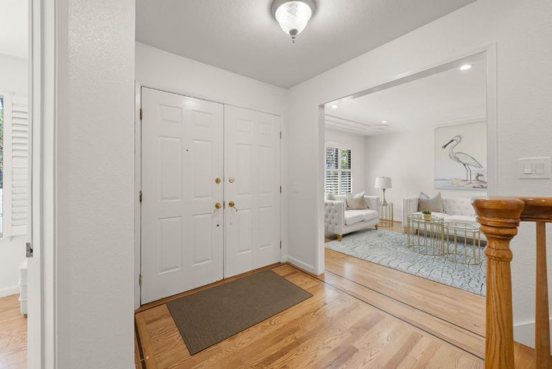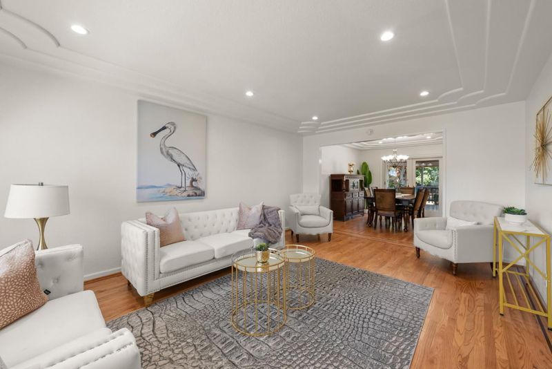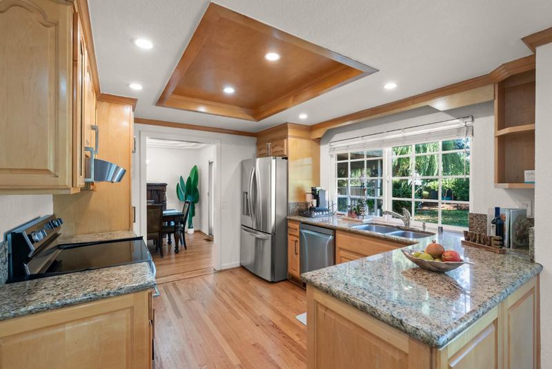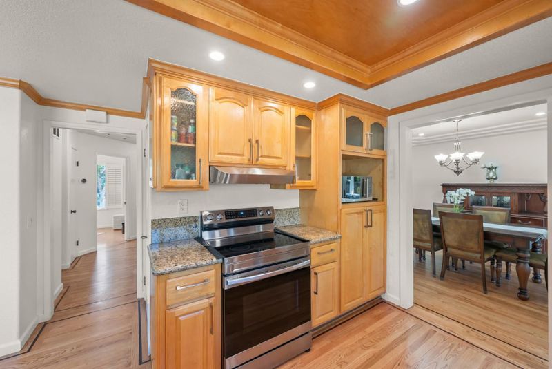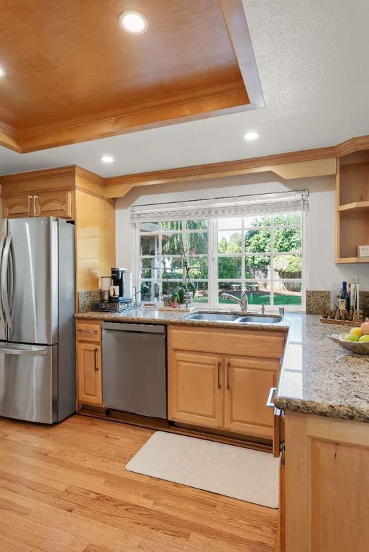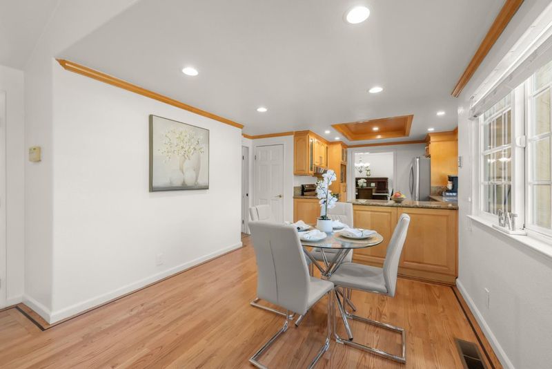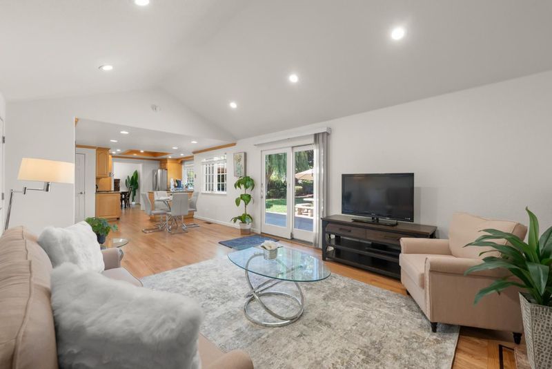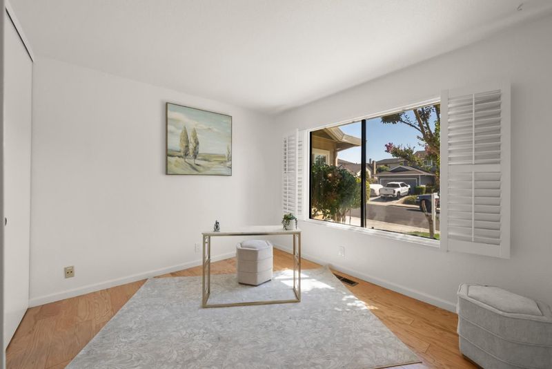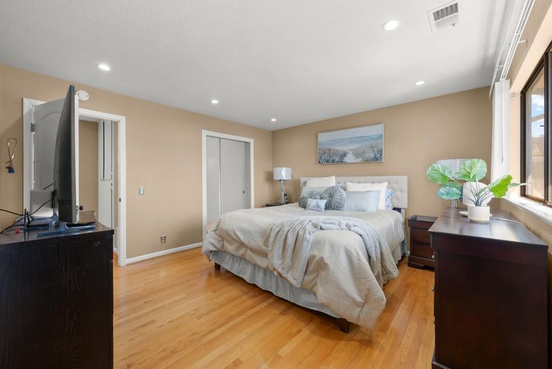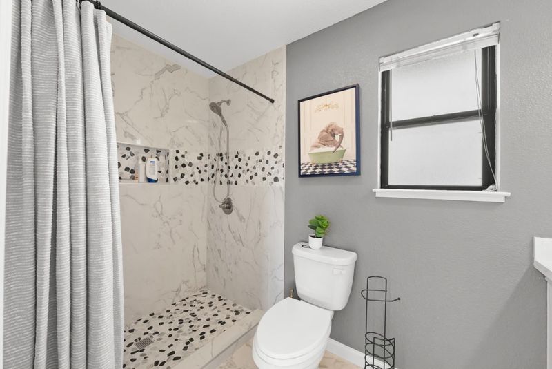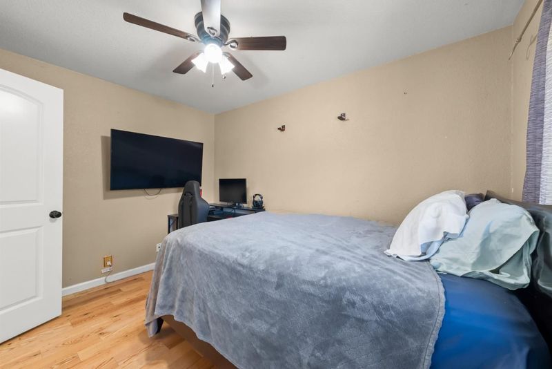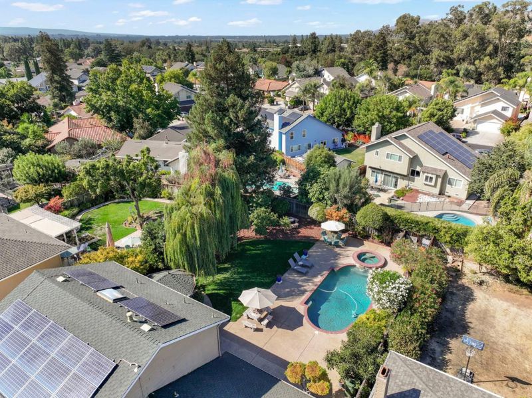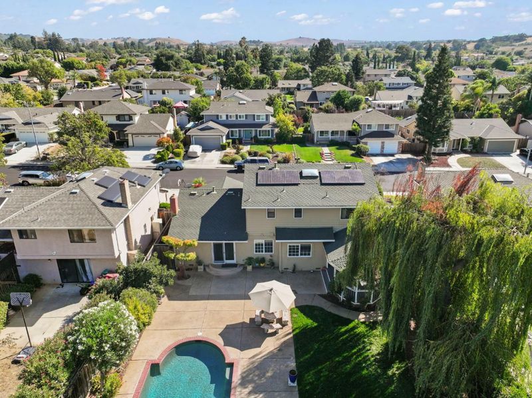
$2,499,999
2,022
SQ FT
$1,236
SQ/FT
5274 Sunny Orchard Lane
@ Silver Estates and Sunny Creek Dr. - 3 - Evergreen, San Jose
- 4 Bed
- 3 (2/1) Bath
- 2 Park
- 2,022 sqft
- SAN JOSE
-

-
Sat Oct 4, 1:00 pm - 4:00 pm
Please Join us!
-
Sun Oct 5, 1:00 pm - 4:00 pm
Please Join us!
Welcome to 5274 Sunny Orchard Ln, a charming residence located in the sought-after Evergreen Estates community, where you'll find access to some of the finest schools: Evergreen High, Chaboya Middle, and Matsumoto Elementary. This meticulously cared-for home features 4 bedrooms, 2.5 bathrooms, including a conveniently located bedroom on the main floor, perfect for guests or family. As you step inside, you'll be greeted by cozy soaring ceilings and plenty of natural light in the inviting family room with vaulted ceilings. Unwind by the cozy fireplace, or slide open the glass doors to host gatherings in your backyard paradise, which includes lush green grass, a cabana, a pool, a Jacuzzi, and an expansive 9,000 sq ft lot nestled on a serene street, adorned with shade, abundant fruit trees, and paved patios. Additional features include central heating and cooling, dual-pane windows, a dedicated laundry room, an accessory dwelling unit (ADU) for guests or rental potential, and ample parking space. This home is conveniently located just moments away from Evergreen Village Square, Silver Creek shopping, dining options, parks, farmers' markets, Evergreen College, scenic trails, and major commuting routes like Highways 101, 280, and 85. Don't miss your chance to own this dream home.
- Days on Market
- 6 days
- Current Status
- Active
- Original Price
- $2,499,999
- List Price
- $2,499,999
- On Market Date
- Sep 26, 2025
- Property Type
- Single Family Home
- Area
- 3 - Evergreen
- Zip Code
- 95135
- MLS ID
- ML82022685
- APN
- 660-16-093
- Year Built
- 1985
- Stories in Building
- 2
- Possession
- Unavailable
- Data Source
- MLSL
- Origin MLS System
- MLSListings, Inc.
Silver Oak Elementary School
Public K-6 Elementary
Students: 607 Distance: 1.0mi
Laurelwood Elementary School
Public K-6 Elementary
Students: 316 Distance: 1.1mi
Tom Matsumoto Elementary School
Public K-6 Elementary
Students: 657 Distance: 1.1mi
Chaboya Middle School
Public 7-8 Middle
Students: 1094 Distance: 1.2mi
Evergreen Montessori School
Private n/a Montessori, Elementary, Coed
Students: 110 Distance: 1.4mi
Evergreen Elementary School
Public K-6 Elementary
Students: 738 Distance: 1.4mi
- Bed
- 4
- Bath
- 3 (2/1)
- Parking
- 2
- Attached Garage
- SQ FT
- 2,022
- SQ FT Source
- Unavailable
- Lot SQ FT
- 8,750.0
- Lot Acres
- 0.200872 Acres
- Pool Info
- Pool - In Ground, Spa / Hot Tub
- Kitchen
- Cooktop - Electric, Countertop - Granite, Countertop - Marble, Dishwasher, Exhaust Fan, Garbage Disposal, Oven - Electric
- Cooling
- Central AC
- Dining Room
- Dining Area in Family Room, Dining Area in Living Room, Formal Dining Room
- Disclosures
- Natural Hazard Disclosure
- Family Room
- Kitchen / Family Room Combo
- Flooring
- Hardwood, Wood
- Foundation
- Sealed Crawlspace
- Fire Place
- Gas Burning
- Heating
- Central Forced Air - Gas
- Laundry
- Dryer, Electricity Hookup (220V), In Garage, Washer, Washer / Dryer
- Views
- Greenbelt, Mountains
- Architectural Style
- Luxury
- Fee
- Unavailable
MLS and other Information regarding properties for sale as shown in Theo have been obtained from various sources such as sellers, public records, agents and other third parties. This information may relate to the condition of the property, permitted or unpermitted uses, zoning, square footage, lot size/acreage or other matters affecting value or desirability. Unless otherwise indicated in writing, neither brokers, agents nor Theo have verified, or will verify, such information. If any such information is important to buyer in determining whether to buy, the price to pay or intended use of the property, buyer is urged to conduct their own investigation with qualified professionals, satisfy themselves with respect to that information, and to rely solely on the results of that investigation.
School data provided by GreatSchools. School service boundaries are intended to be used as reference only. To verify enrollment eligibility for a property, contact the school directly.
