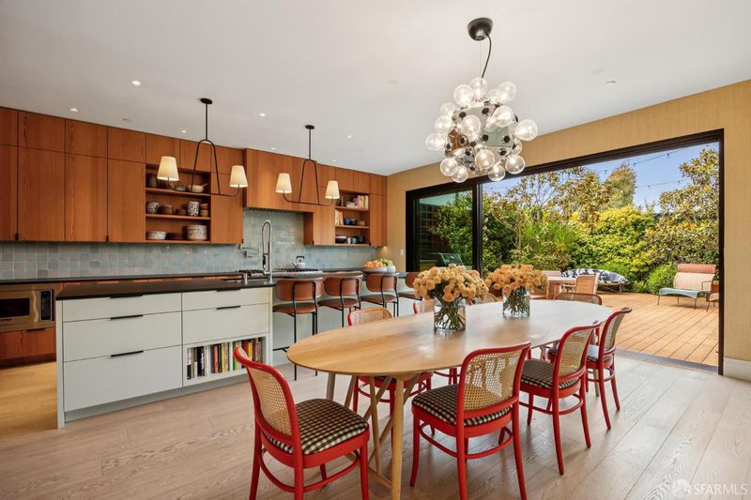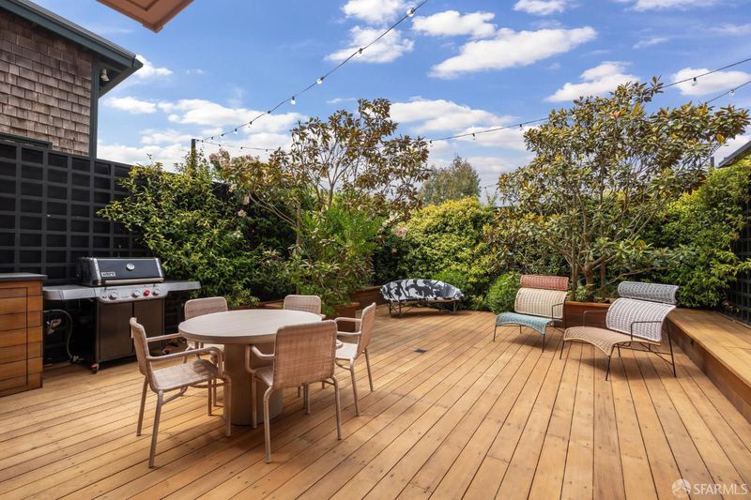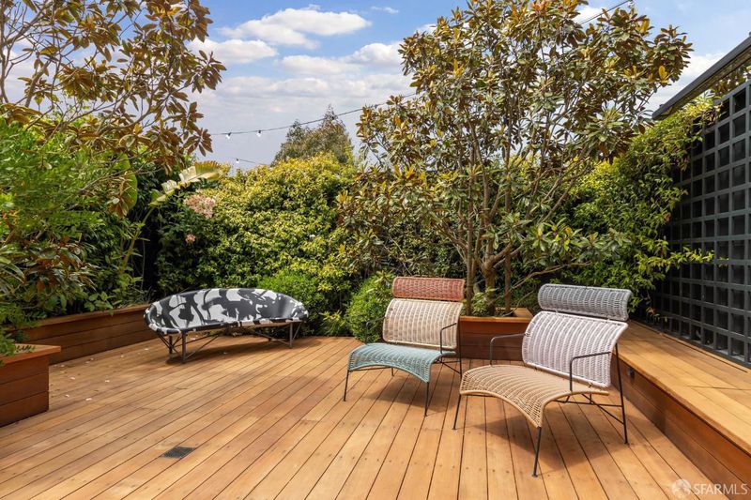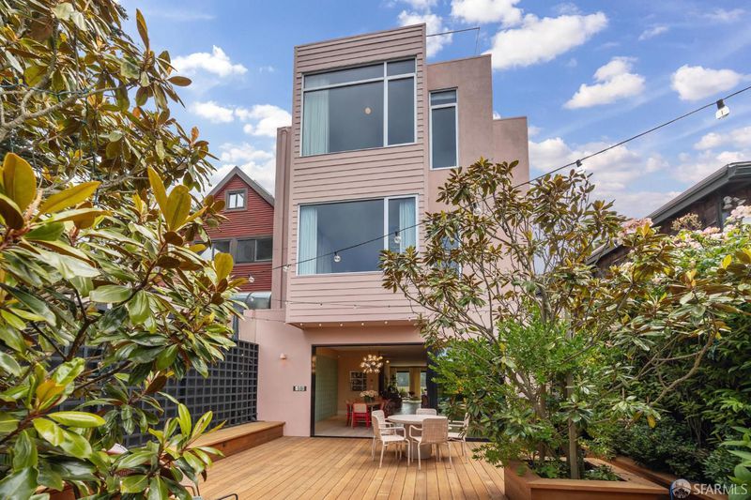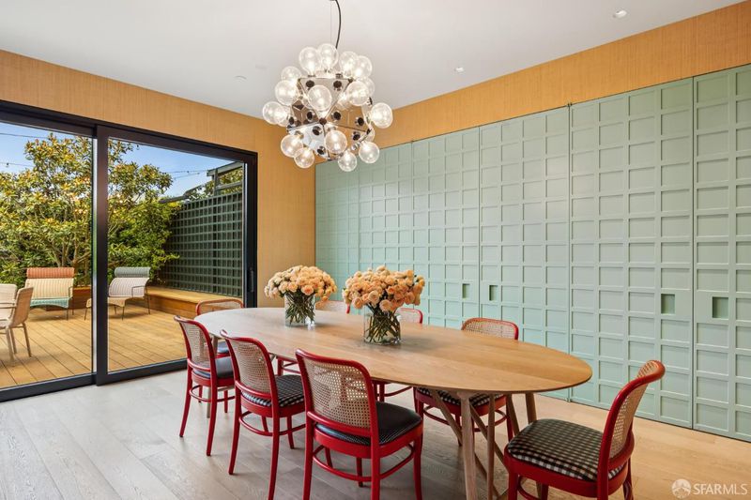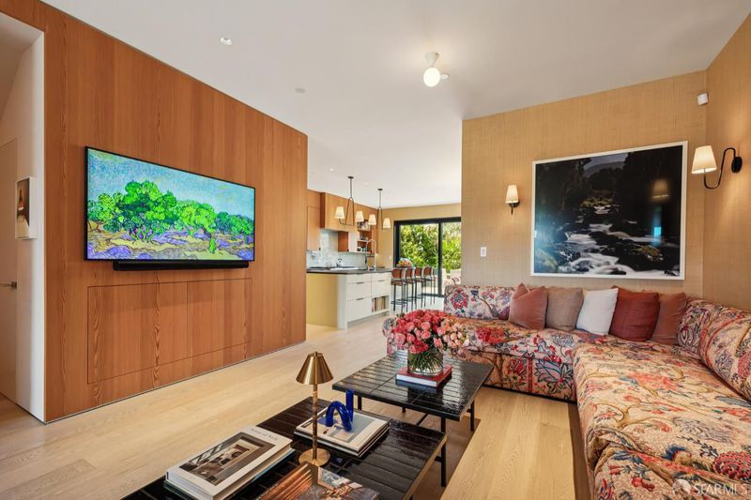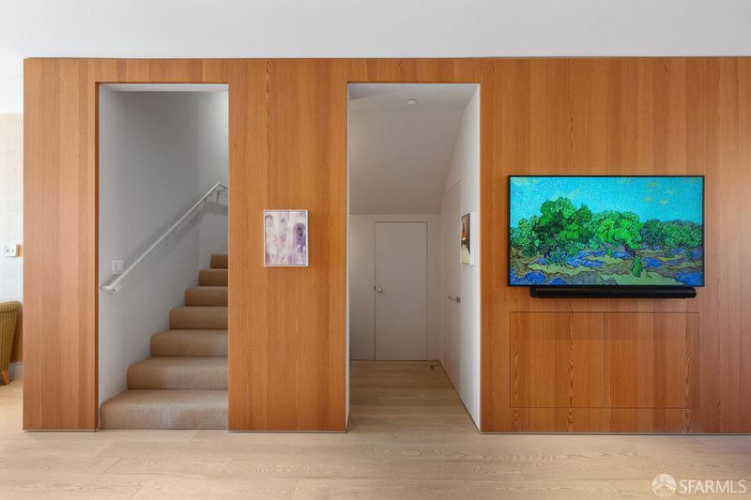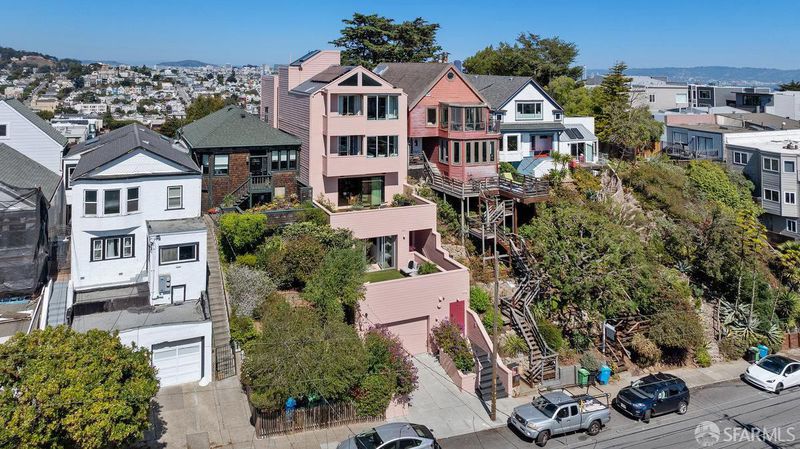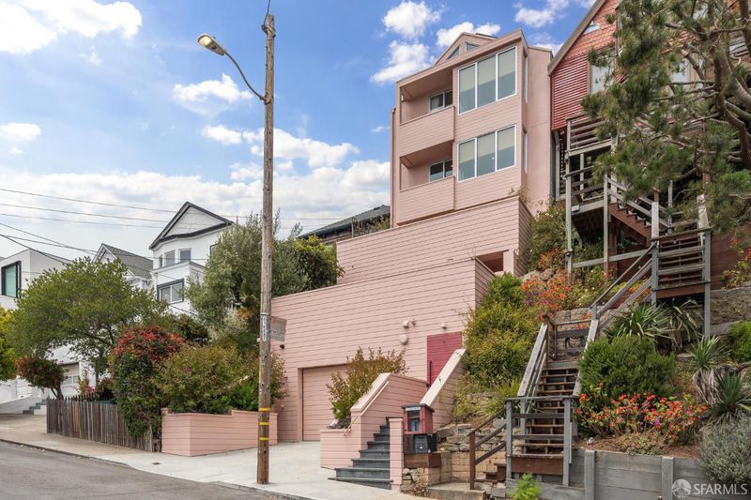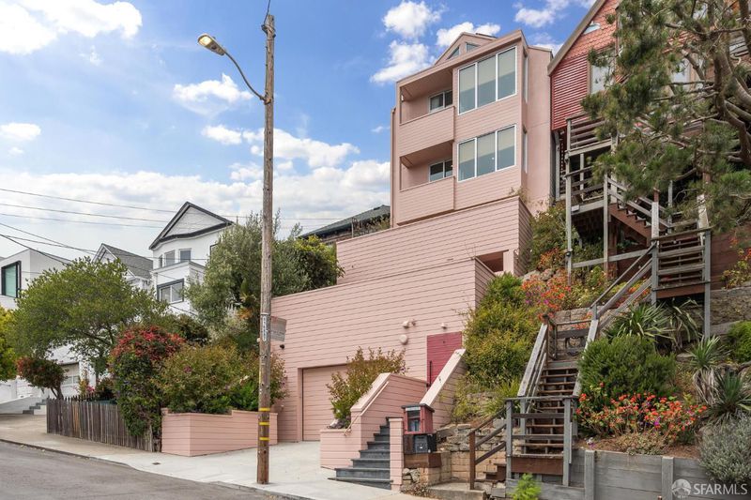
$7,500,000
4,785
SQ FT
$1,567
SQ/FT
538 28th St
@ Castro - 5 - Noe Valley, San Francisco
- 6 Bed
- 5 Bath
- 2 Park
- 4,785 sqft
- San Francisco
-

-
Sat Oct 4, 2:00 pm - 4:00 pm
With sweeping views in the heart of Noe Valley, Noe Ridge is an exquisite 6BD/4.5BA home, transformed by a meticulous 2019 renovation. Crafted with exceptional attention to detail, it showcases superior materials and finishes throughout.
With sweeping views in the heart of Noe Valley, Noe Ridge is a stunning 6BD/5BA home, transformed by a meticulous 2019 renovation. Crafted with exceptional attention to detail, it showcases superior materials and finishes throughout. A sculptural skylit stairwell and elevator connect every level with light and ease. The entertainment floor is a true showpiece, anchored by a custom chef's kitchen with Sub-Zero, Wolf, Bosch, and Viking appliances. Living, dining, and lounge areas open to two expansive, private walk-out terraces designed for both entertaining and quiet retreat bringing indoor-outdoor living to new heights. The thoughtful floor plan places four view bedrooms on one level, while the top floor offers a luxurious view primary suite, private office, and lounge. Across six outdoor spaces including a lush garden and a panoramic roof deck residents enjoy serene escapes and breathtaking city and Bay vistas. Completing the home are a sixth bedroom (en-suite), radiant heat, ducted A/C, photovoltaic solar, expansive garage with a second laundry, and abundant storage thoughtfully integrated throughout. For the discerning buyer seeking true quality and proximity to 24th Street's shops, cafes, parks, and schools, Noe Ridge blends exceptional craftsmanship, comfort, and location.
- Days on Market
- 6 days
- Current Status
- Active
- Original Price
- $7,500,000
- List Price
- $7,500,000
- On Market Date
- Sep 26, 2025
- Property Type
- Single Family Residence
- District
- 5 - Noe Valley
- Zip Code
- 94131
- MLS ID
- 425074346
- APN
- 6604-011
- Year Built
- 1910
- Stories in Building
- 4
- Possession
- Close Of Escrow
- Data Source
- SFAR
- Origin MLS System
Mission Education Center
Public K-5 Elementary
Students: 105 Distance: 0.3mi
Lick (James) Middle School
Public 6-8 Middle
Students: 568 Distance: 0.3mi
St. Paul's School
Private K-8 Elementary, Religious, Coed
Students: 207 Distance: 0.4mi
St. Philip School
Private K-8 Elementary, Religious, Coed
Students: 223 Distance: 0.5mi
Fairmount Elementary School
Public K-5 Elementary, Core Knowledge
Students: 366 Distance: 0.6mi
Alvarado Elementary School
Public K-5 Elementary
Students: 515 Distance: 0.6mi
- Bed
- 6
- Bath
- 5
- Parking
- 2
- Attached, Garage Door Opener, Interior Access
- SQ FT
- 4,785
- SQ FT Source
- Unavailable
- Lot SQ FT
- 2,848.0
- Lot Acres
- 0.0654 Acres
- Kitchen
- Granite Counter, Island
- Cooling
- Central
- Dining Room
- Dining/Living Combo
- Living Room
- Deck Attached
- Flooring
- Wood
- Fire Place
- Living Room
- Heating
- Radiant
- Laundry
- Dryer Included, Laundry Closet, Washer Included
- Upper Level
- Bedroom(s), Full Bath(s), Primary Bedroom
- Main Level
- Dining Room, Family Room, Kitchen, Living Room, Partial Bath(s)
- Views
- Bay, City Lights, Downtown, Garden/Greenbelt, San Francisco, Twin Peaks, Water
- Possession
- Close Of Escrow
- Architectural Style
- Contemporary, Craftsman, Modern/High Tech
- Special Listing Conditions
- None
- Fee
- $0
MLS and other Information regarding properties for sale as shown in Theo have been obtained from various sources such as sellers, public records, agents and other third parties. This information may relate to the condition of the property, permitted or unpermitted uses, zoning, square footage, lot size/acreage or other matters affecting value or desirability. Unless otherwise indicated in writing, neither brokers, agents nor Theo have verified, or will verify, such information. If any such information is important to buyer in determining whether to buy, the price to pay or intended use of the property, buyer is urged to conduct their own investigation with qualified professionals, satisfy themselves with respect to that information, and to rely solely on the results of that investigation.
School data provided by GreatSchools. School service boundaries are intended to be used as reference only. To verify enrollment eligibility for a property, contact the school directly.
